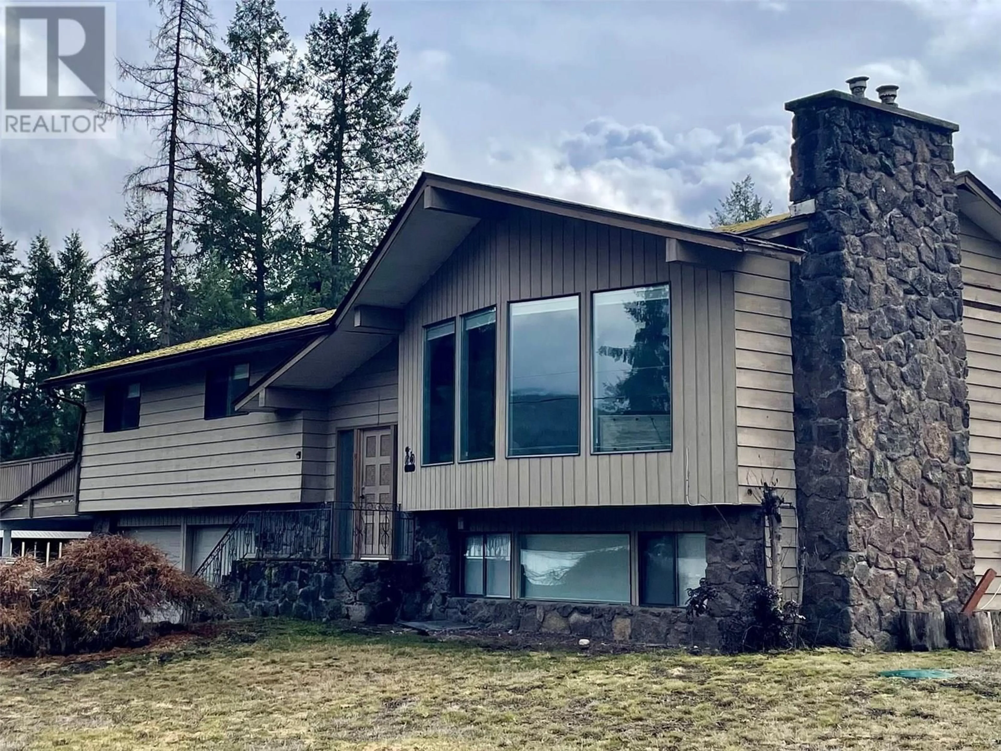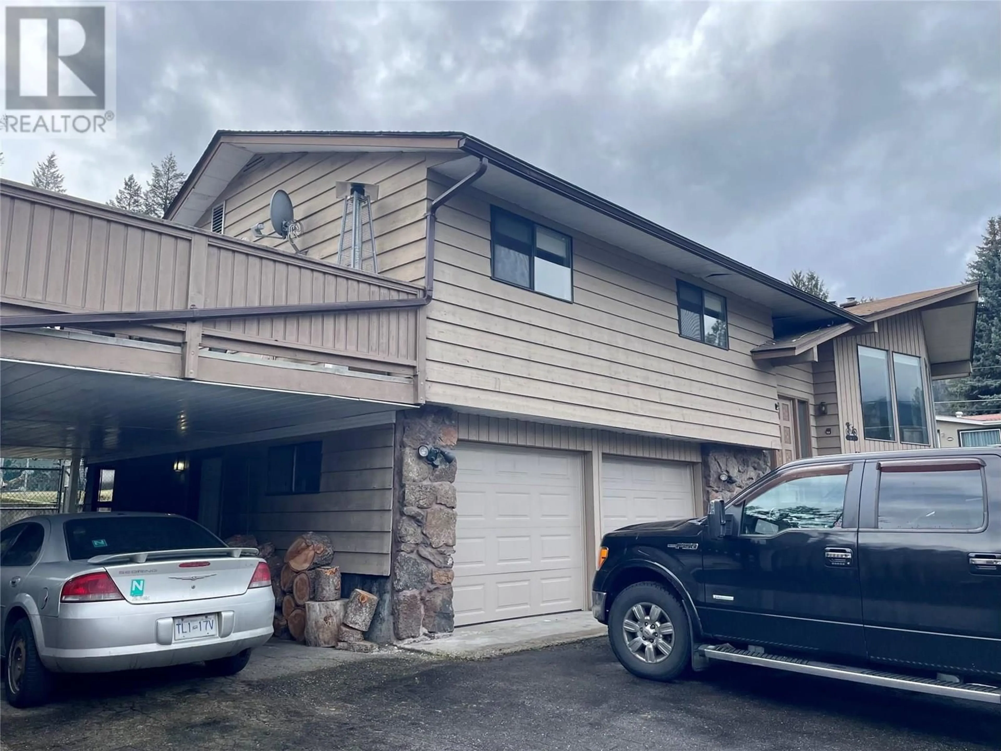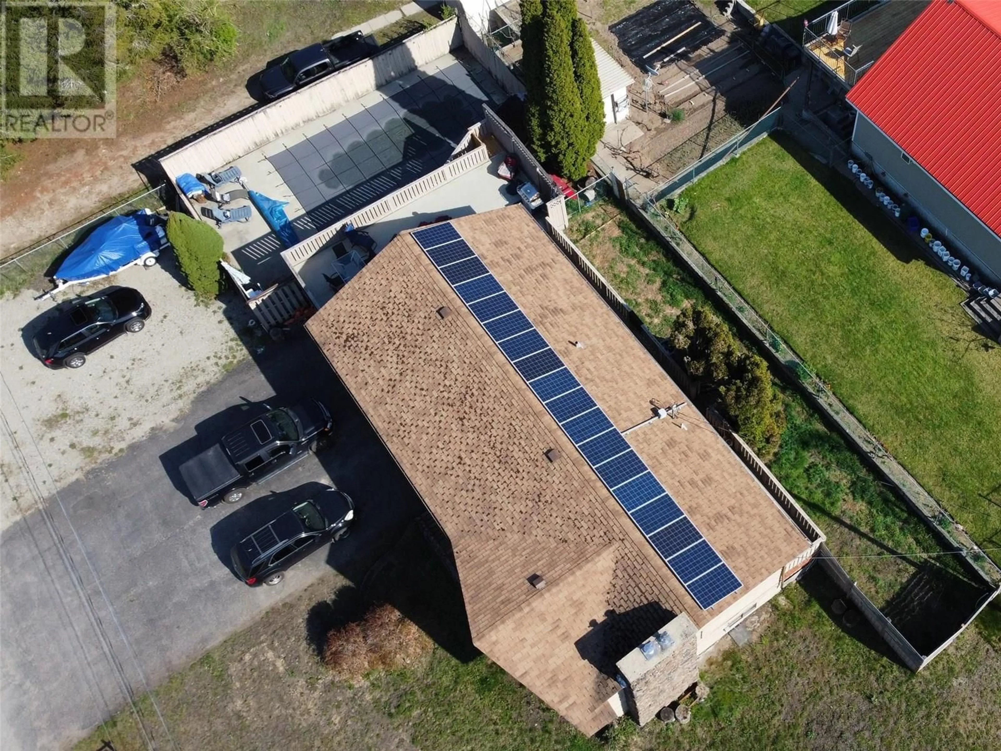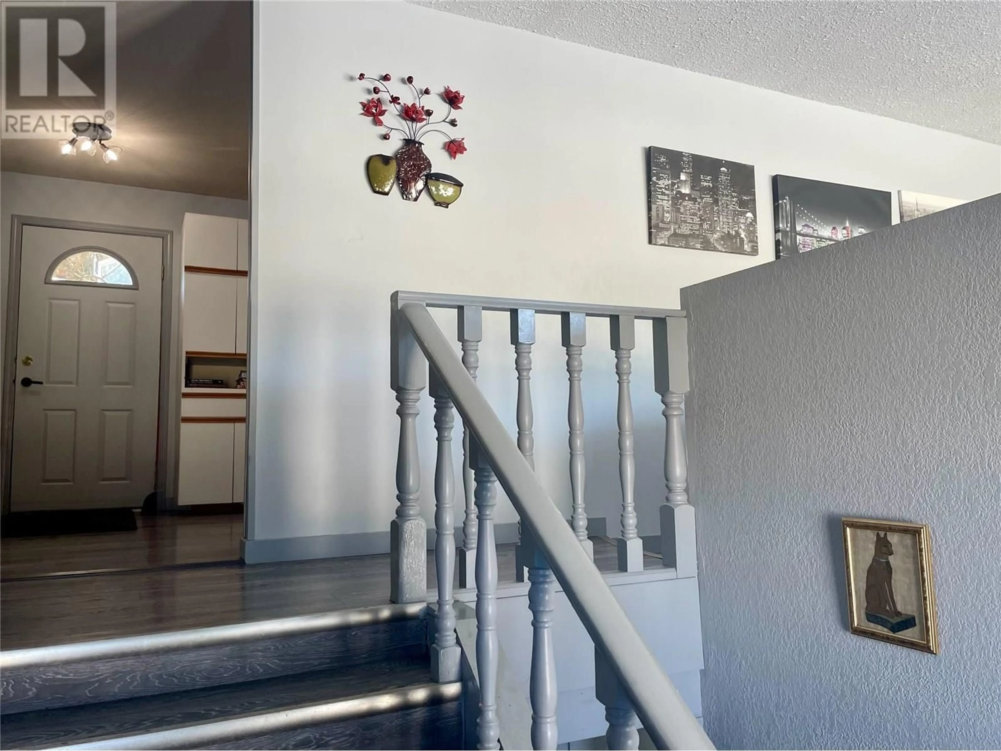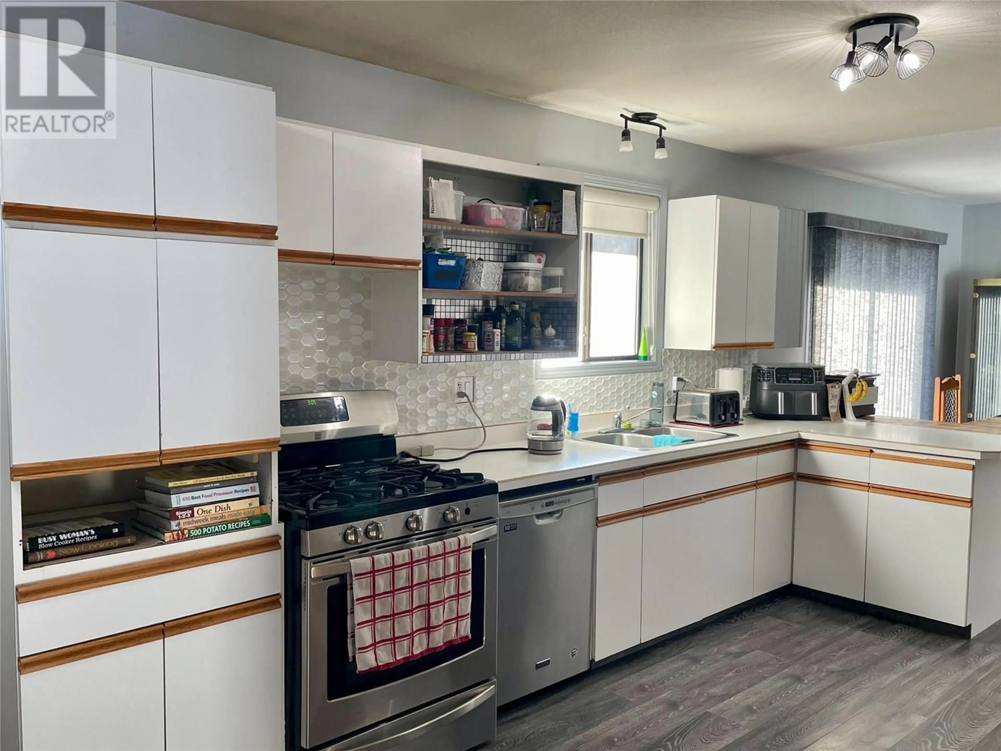93 HOLMES ROAD, Christina Lake, British Columbia V0H1E0
Contact us about this property
Highlights
Estimated valueThis is the price Wahi expects this property to sell for.
The calculation is powered by our Instant Home Value Estimate, which uses current market and property price trends to estimate your home’s value with a 90% accuracy rate.Not available
Price/Sqft$229/sqft
Monthly cost
Open Calculator
Description
This spacious 4-bedroom, 2-bathroom Christina Lake family home on a .21-acre lot offers the perfect blend of comfort and recreation. The living room's large, light-filled windows make it a welcoming space for gatherings, and a sizable family room downstairs offers even more room to relax and entertain. Enjoy outdoor living on the 16x30 sundeck, complete with stairs leading down to a heated in-ground pool within the fully fenced backyard. Ample parking is provided by the attached double garage, carport, and driveway, with enough space to park a boat and other recreational vehicles. Major updates in the last 5 years include a new septic system, gas furnace with A/C, and on-demand hot water. Located just a two-block stroll from Christina Lake Provincial Park and beach, this property is ideal as a family home or investment. Don't miss out – call your agent today to schedule a viewing! (id:39198)
Property Details
Interior
Features
Lower level Floor
Full bathroom
Storage
10' x 10'Utility room
5'6'' x 5'10''Office
9'6'' x 8'5''Exterior
Features
Parking
Garage spaces -
Garage type -
Total parking spaces 2
Property History
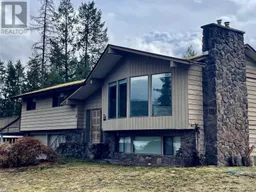 26
26
