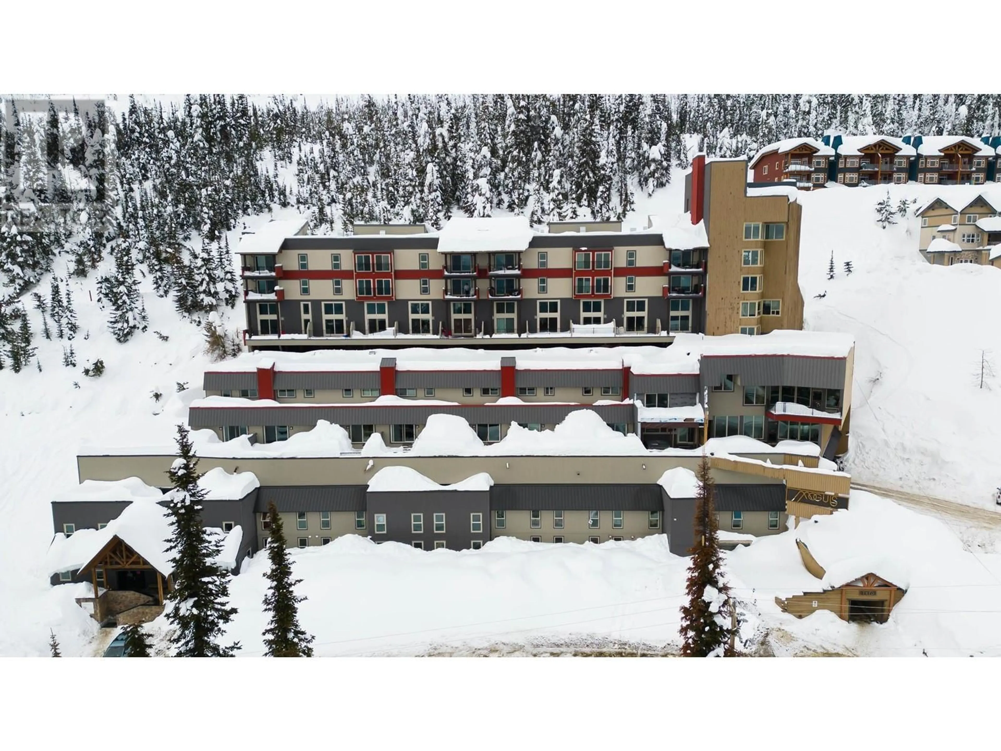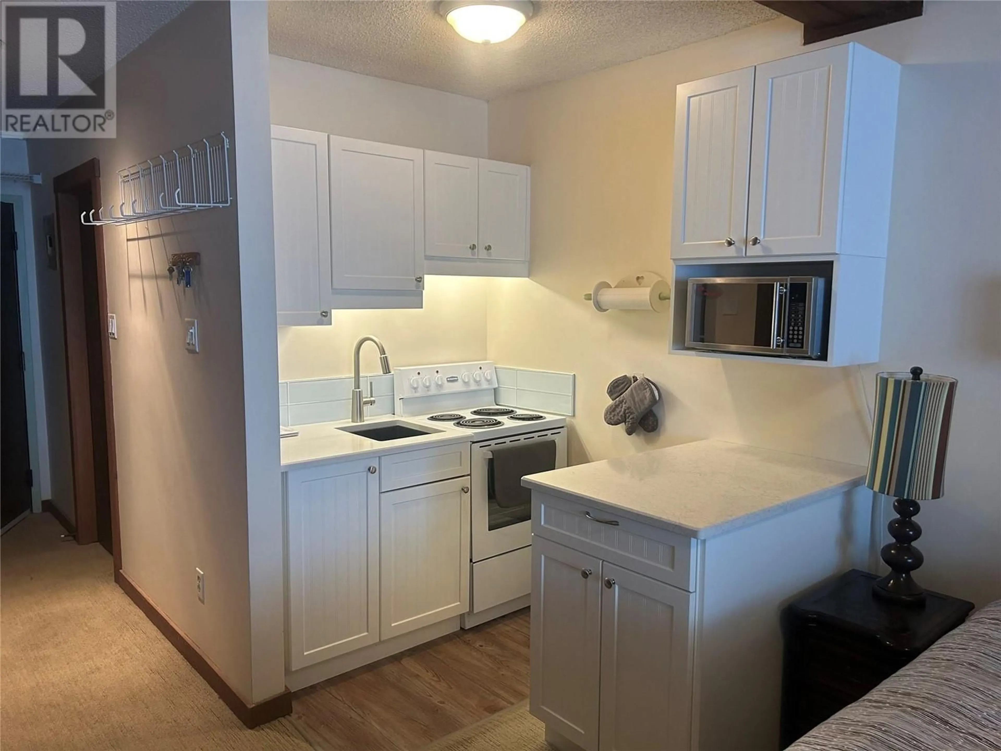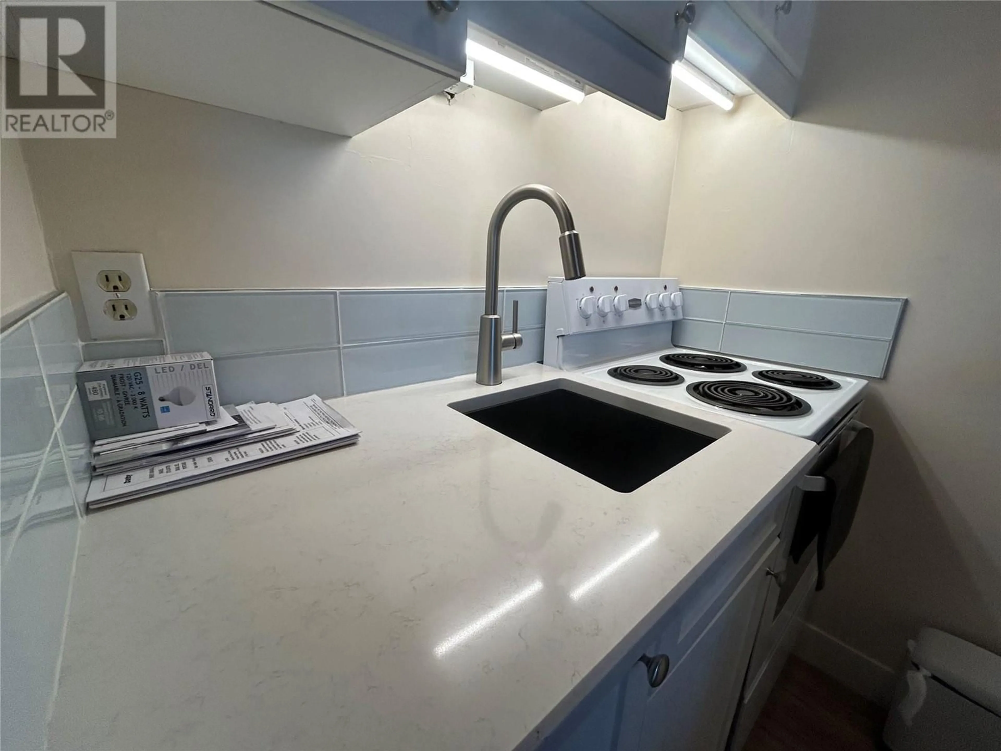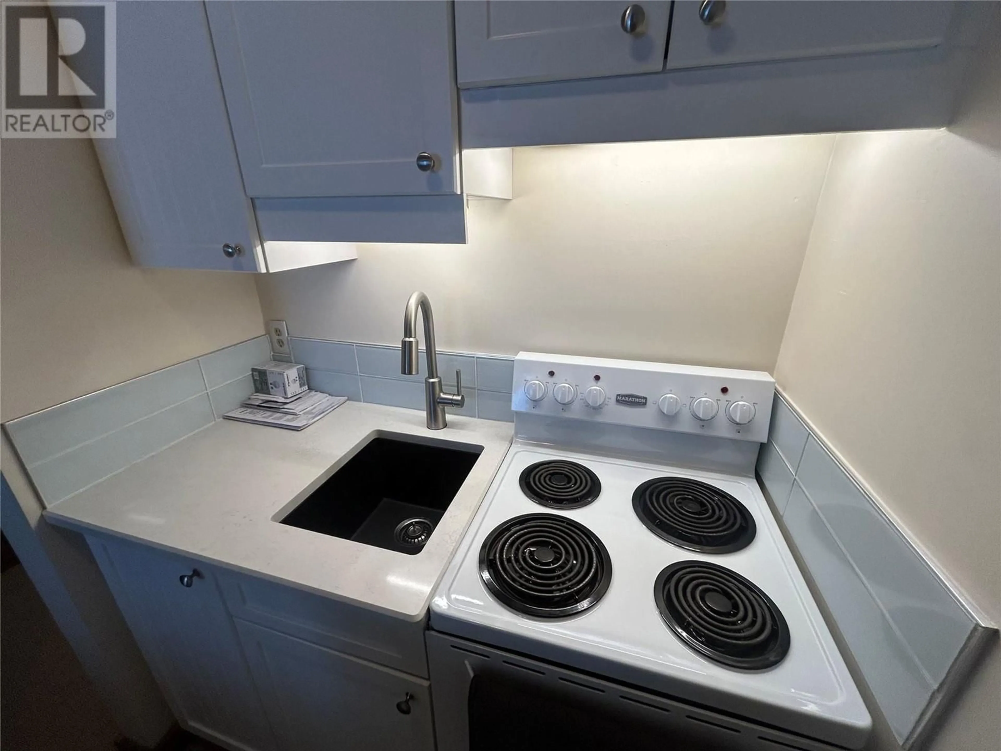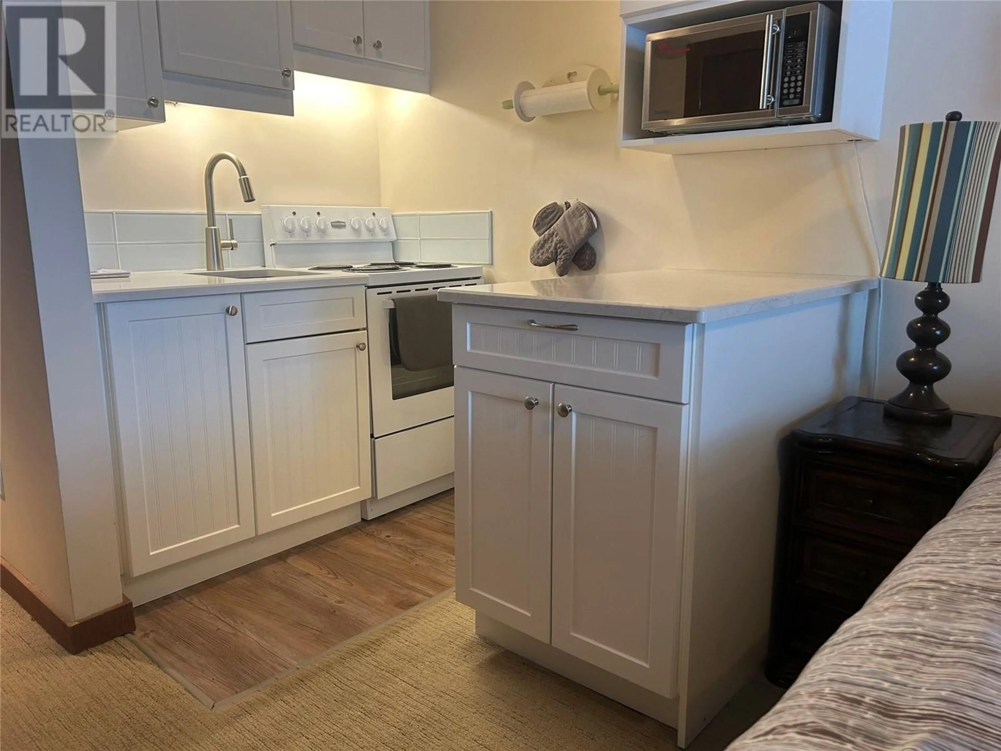913 - 7470 PORCUPINE ROAD, Big White, British Columbia V1P1T4
Contact us about this property
Highlights
Estimated valueThis is the price Wahi expects this property to sell for.
The calculation is powered by our Instant Home Value Estimate, which uses current market and property price trends to estimate your home’s value with a 90% accuracy rate.Not available
Price/Sqft$638/sqft
Monthly cost
Open Calculator
Description
This is far from your typical studio at Big White. Never used as a short-term rental, this meticulously upgraded unit has been reimagined from top to bottom with a focus on quality, comfort, and alpine elegance. Step inside to discover a beautifully renovated kitchen featuring custom cabinetry, a striking island, and premium countertops—blending functionality with mountain-inspired style, perfect for apres-ski gatherings or quiet evenings in. The bathroom has also received a luxurious refresh, with updated countertops and sleek, modern fixtures that create a serene, spa-like experience. Throughout the unit, rich, custom woodwork adds warmth and character, evoking the rustic charm of a classic ski cabin while offering all the comforts of a contemporary retreat. Located in a true ski-in/ski-out building with direct access to the daily-groomed Moguls cat-track, this property makes hitting the slopes effortless. The building is both pet- and rental-friendly, making it ideal for personal use, long-term stays, or income potential. On-site amenities include an elevator, indoor hot tub, sauna, games room, library, and a ski waxing room—everything you need for the ultimate mountain lifestyle. Tucked just minutes from the village core, Snowshoe Sam’s, and the Market, this exceptional unit offers not only premium upgrades and handcrafted charm, but also an unbeatable location in the heart of Big White. (id:39198)
Property Details
Interior
Features
Main level Floor
Full bathroom
5'0'' x 8'10''Foyer
6'9'' x 14'11''Bedroom - Bachelor
12'2'' x 15'9''Kitchen
5'4'' x 6'7''Exterior
Parking
Garage spaces -
Garage type -
Total parking spaces 1
Condo Details
Inclusions
Property History
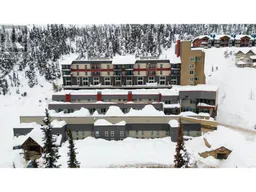 22
22
