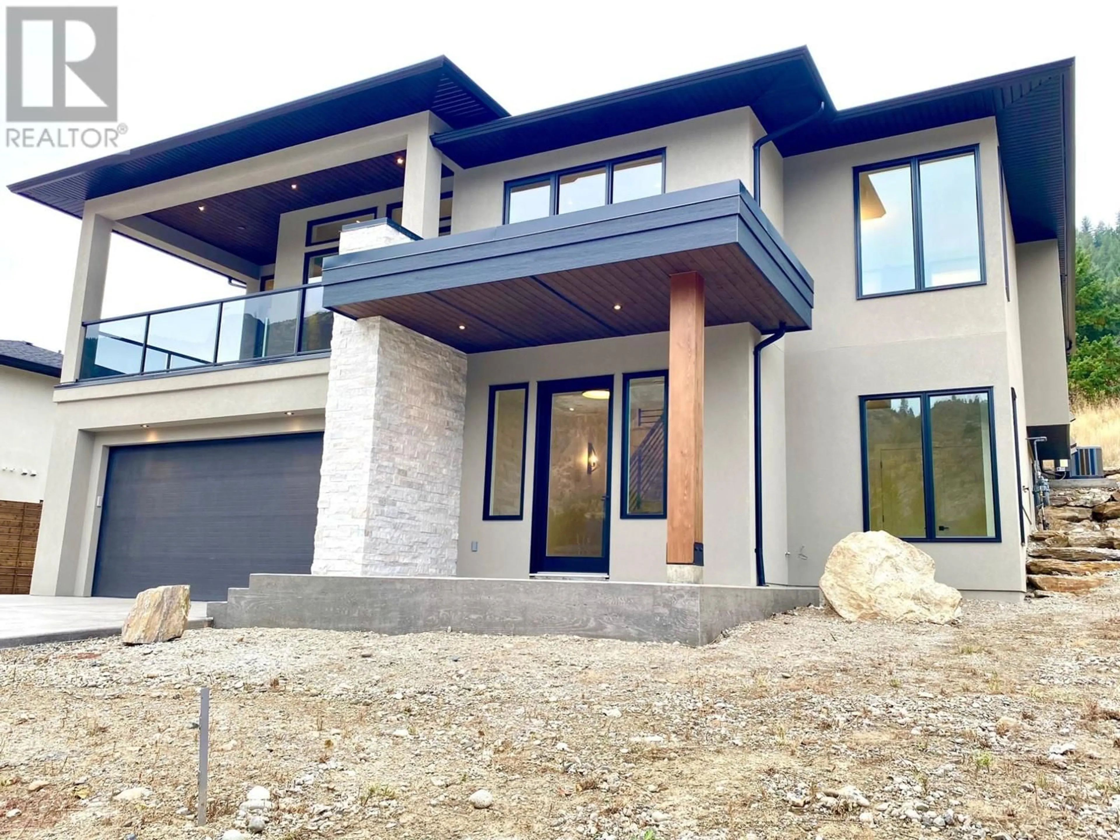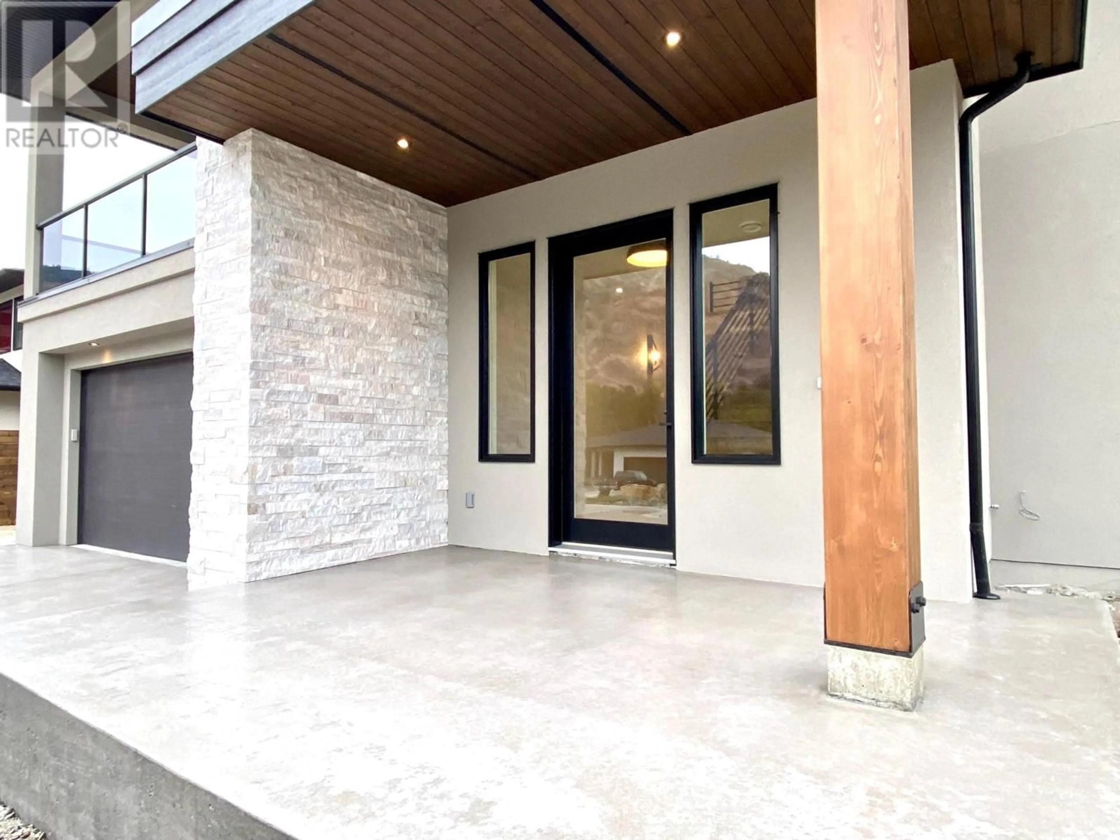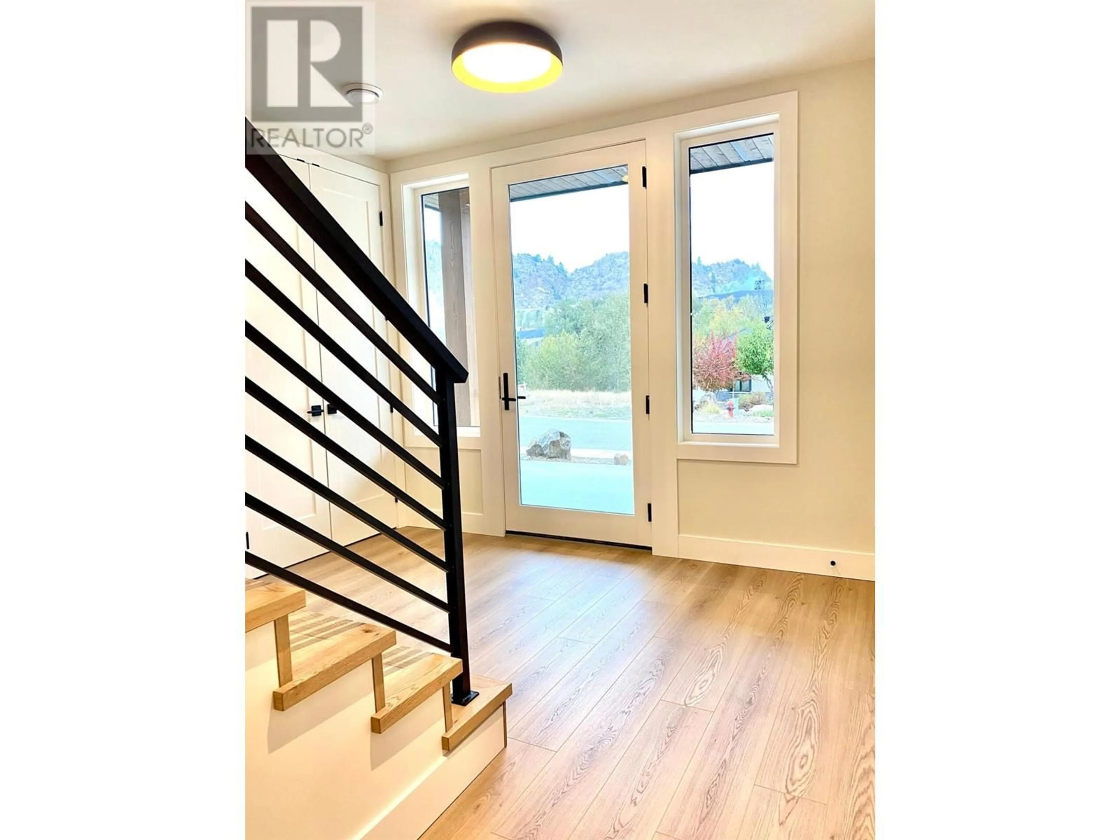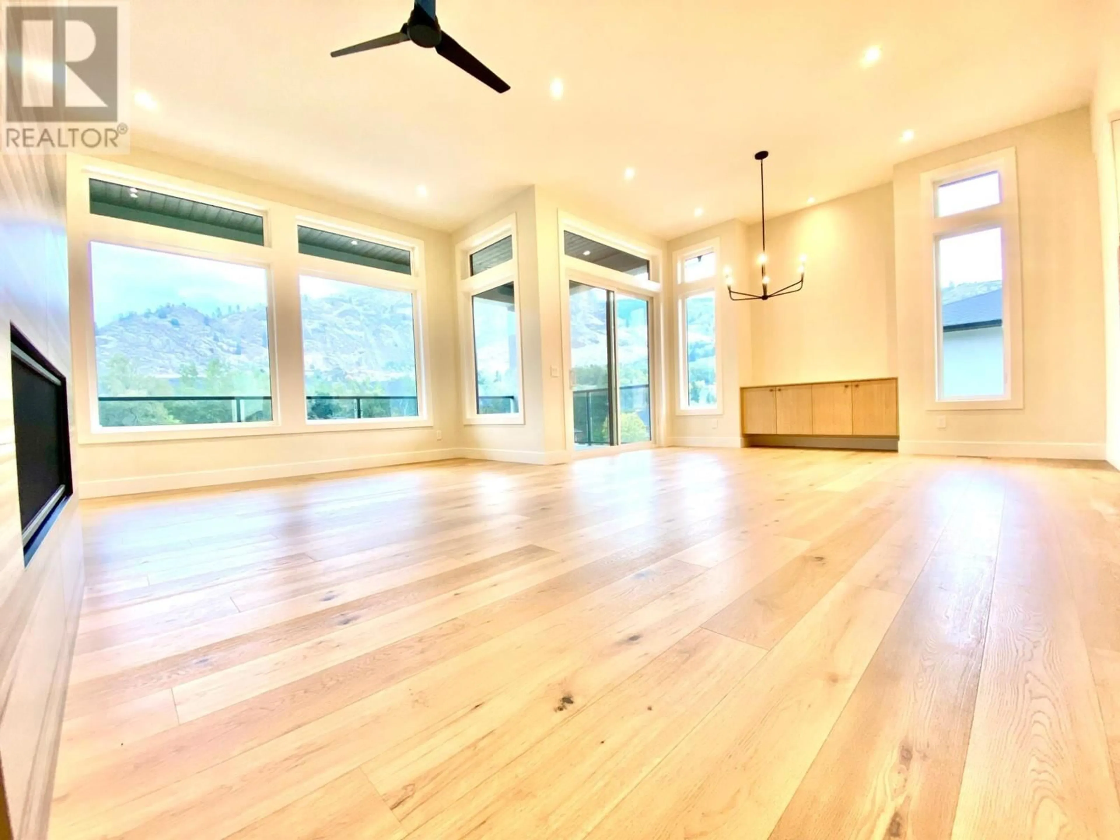8781 RIVERSIDE DRIVE, Grand Forks, British Columbia V0H1H0
Contact us about this property
Highlights
Estimated valueThis is the price Wahi expects this property to sell for.
The calculation is powered by our Instant Home Value Estimate, which uses current market and property price trends to estimate your home’s value with a 90% accuracy rate.Not available
Price/Sqft$325/sqft
Monthly cost
Open Calculator
Description
Welcome to this brand-new executive home, where no expense has been spared. Located in a highly sought-after neighborhood, this home offers luxurious living on a spacious .41-acre lot, just minutes from town and tennis courts. Step inside to discover a bright, open-concept main floor with large windows that flood the space with natural light. The sleek, never-used appliances in the modern kitchen are ready for your culinary creations, and the large covered deck off the kitchen is perfect for entertaining. Enjoy mountain views from the front balcony, or cozy up by the gas fireplace in the inviting living area. The expansive master suite is your personal retreat, featuring a lavish soaker tub, separate shower, and ample space to relax. The fully finished lower level offers versatility, with a family room, second laundry, and a kitchen?perfect for extended family or as a potential in-law suite with its own private entrance. This home is equipped with a 200-amp panel, air conditioning, hotwater on demand, heated floors in all 4 bathrooms and comes with a new home warranty for your peace of mind. Don't miss out on this rare opportunity to own a home where luxury, convenience, and quality craftsmanship come together. (id:39198)
Property Details
Interior
Features
Second level Floor
Dining room
11'11'' x 9'1''Bedroom
9'9'' x 11'3''4pc Bathroom
Living room
13'7'' x 20'4''Exterior
Parking
Garage spaces -
Garage type -
Total parking spaces 2
Property History
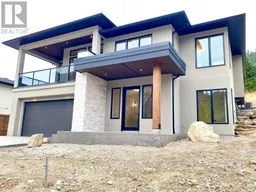 50
50
