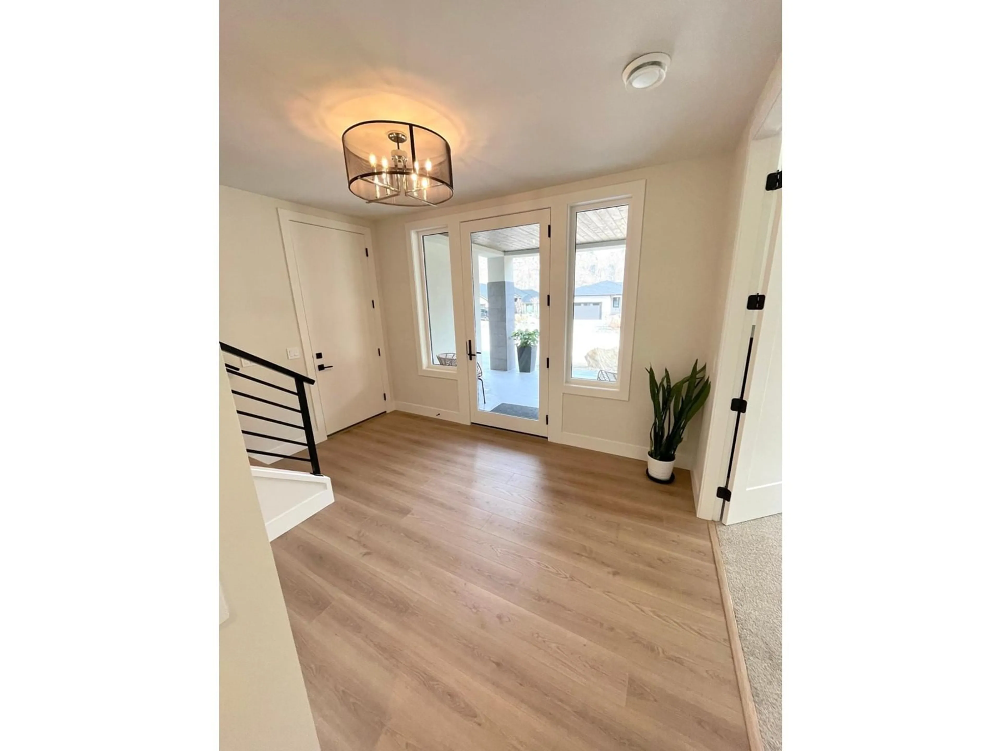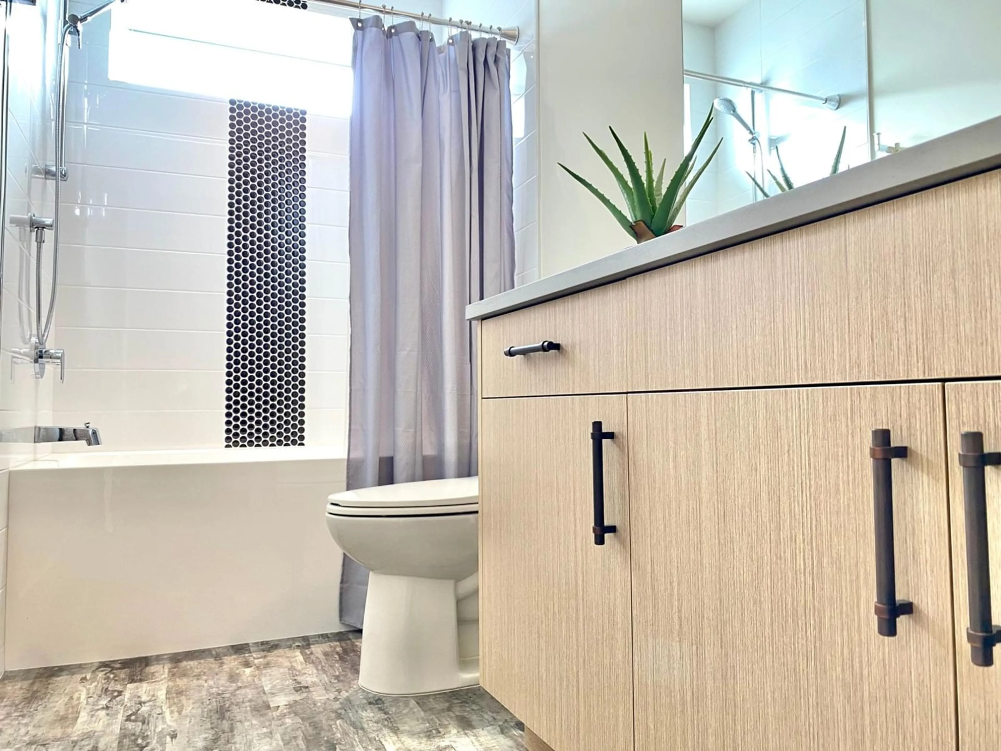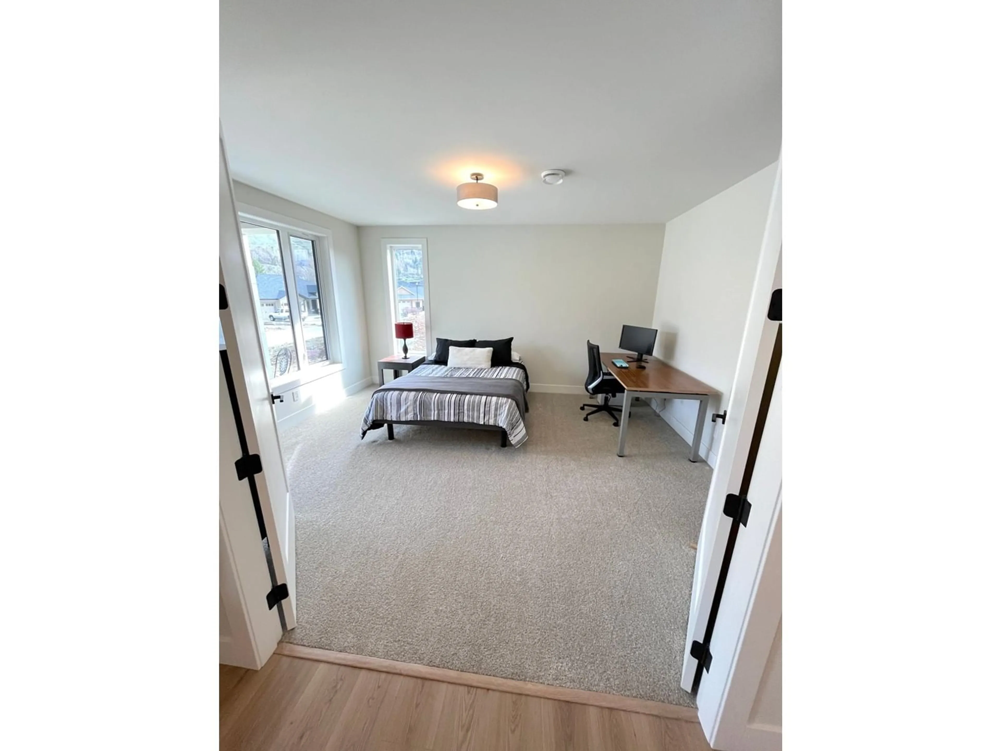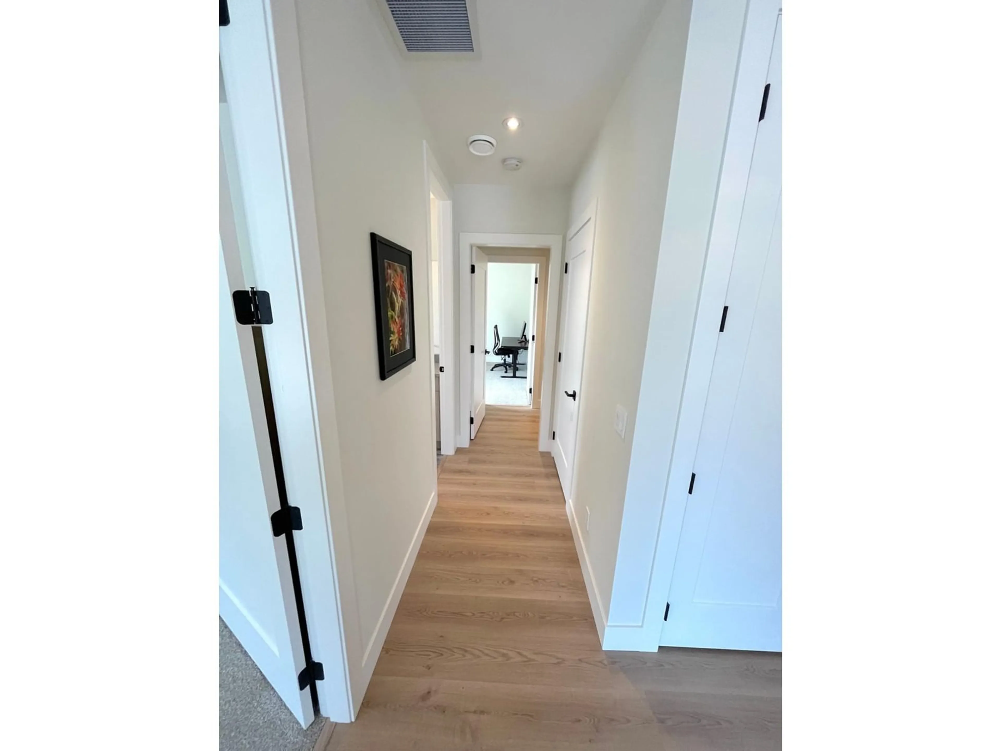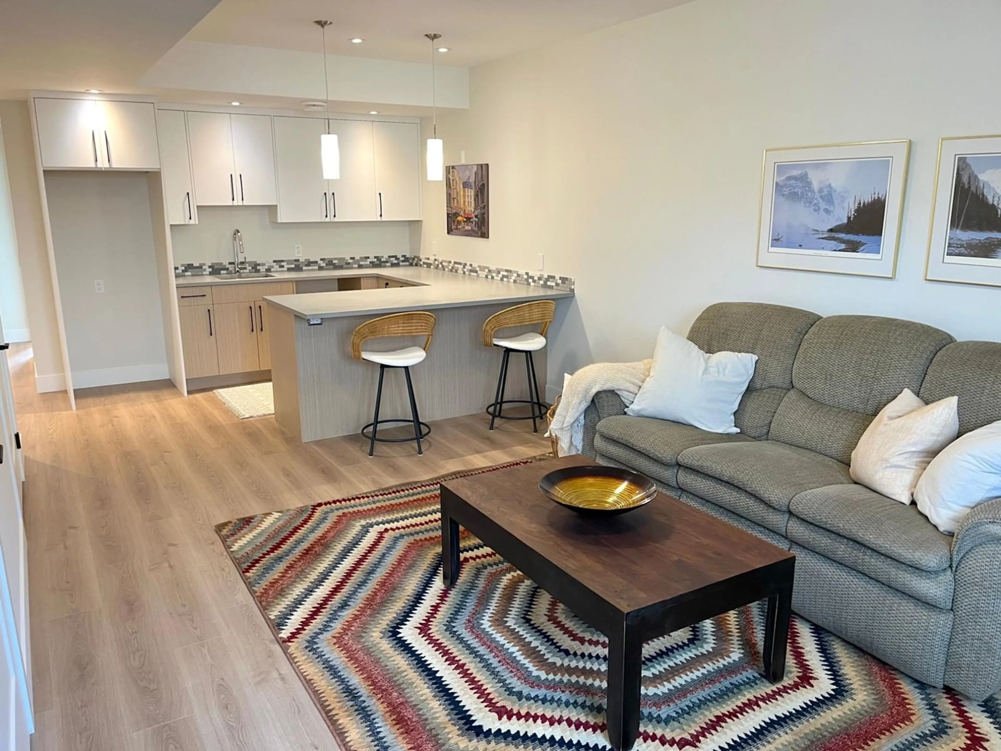8761 RIVERSIDE DRIVE, Grand Forks, British Columbia V0H1H0
Contact us about this property
Highlights
Estimated ValueThis is the price Wahi expects this property to sell for.
The calculation is powered by our Instant Home Value Estimate, which uses current market and property price trends to estimate your home’s value with a 90% accuracy rate.Not available
Price/Sqft$329/sqft
Est. Mortgage$4,286/mo
Tax Amount ()$3,354/yr
Days On Market211 days
Description
Stunning New Custom Executive Home. This beautiful new custom-built upscale residence offers luxury, comfort, and functionality, all with the peace of mind that comes with a new home warranty. The open-concept main floor features high ceilings, expansive windows, and seamless indoor-outdoor flow. Step onto the covered front balcony to enjoy breathtaking mountain views, or relax on the covered back patio, complete with a BBQ area, perfect for entertaining. The spacious, two-toned kitchen boasts quartz countertops, extra cabinetry for storage, and a window that overlooks the large backyard. Perfect for the home chef, this kitchen is both stylish and practical. Retreat to the luxurious master suite with a walk-in closet and an ensuite bathroom featuring heated floors for added comfort. The fully finished lower level includes a family room, second laundry, and a kitchen, making it ideal for family use or as a potential in-law suite with its separate entrance. Located close to walking trails, a public beach, and tennis courts, this home is perfectly positioned for both outdoor recreation and modern conveniences. Don?t miss the chance to own this executive home designed for today?s lifestyle?schedule a tour today! (id:39198)
Property Details
Interior
Features
Main level Floor
Storage
3'5'' x 8'8''Foyer
12'3'' x 9'3''4pc Bathroom
Den
8'0'' x 13'0''Exterior
Parking
Garage spaces -
Garage type -
Total parking spaces 2
Property History
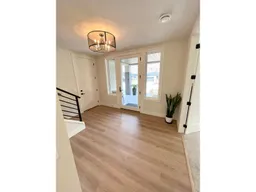 60
60
