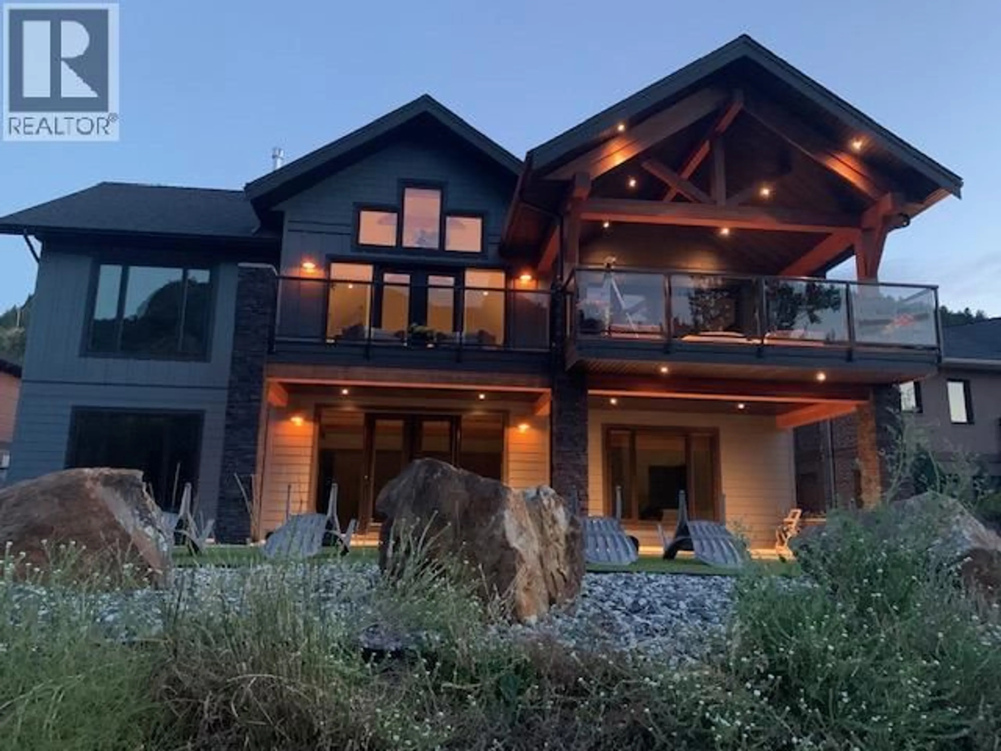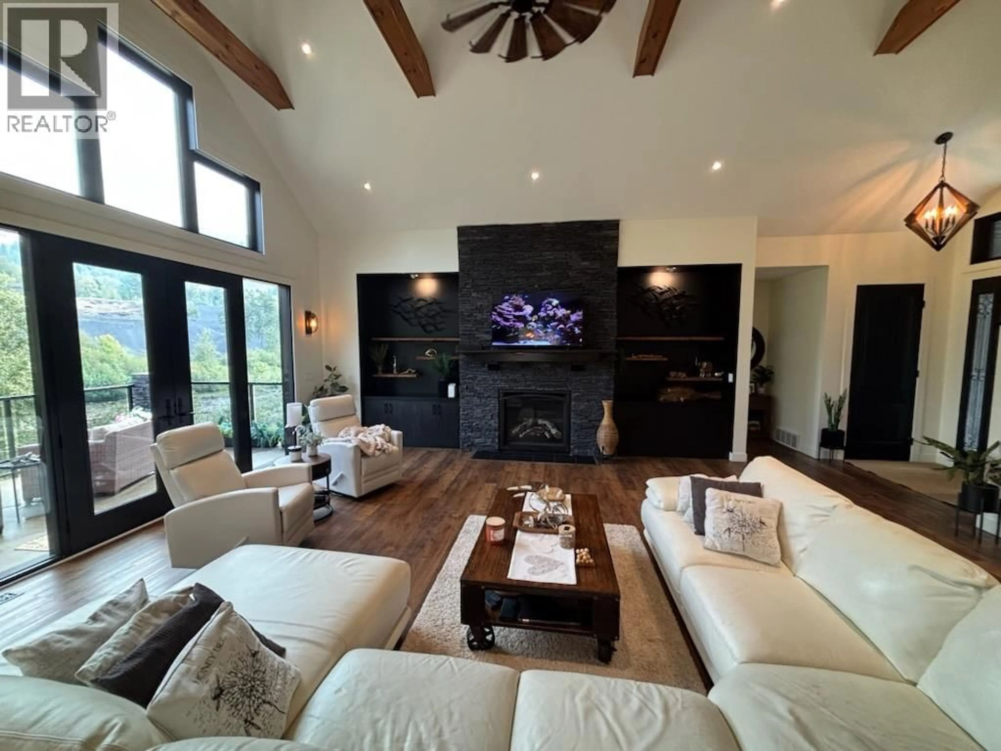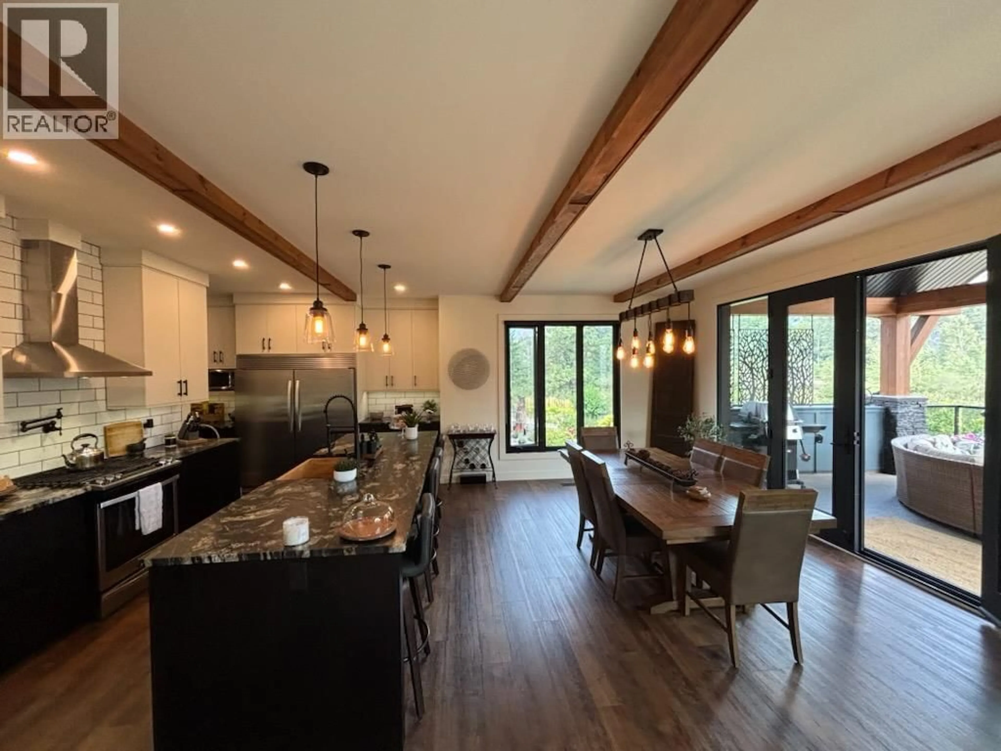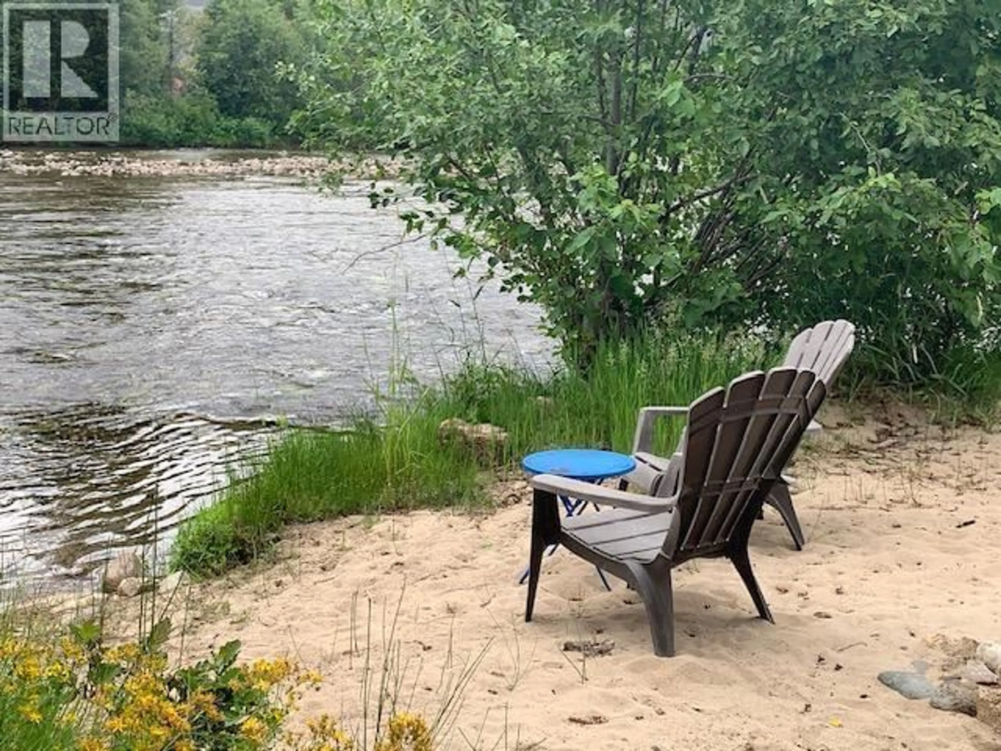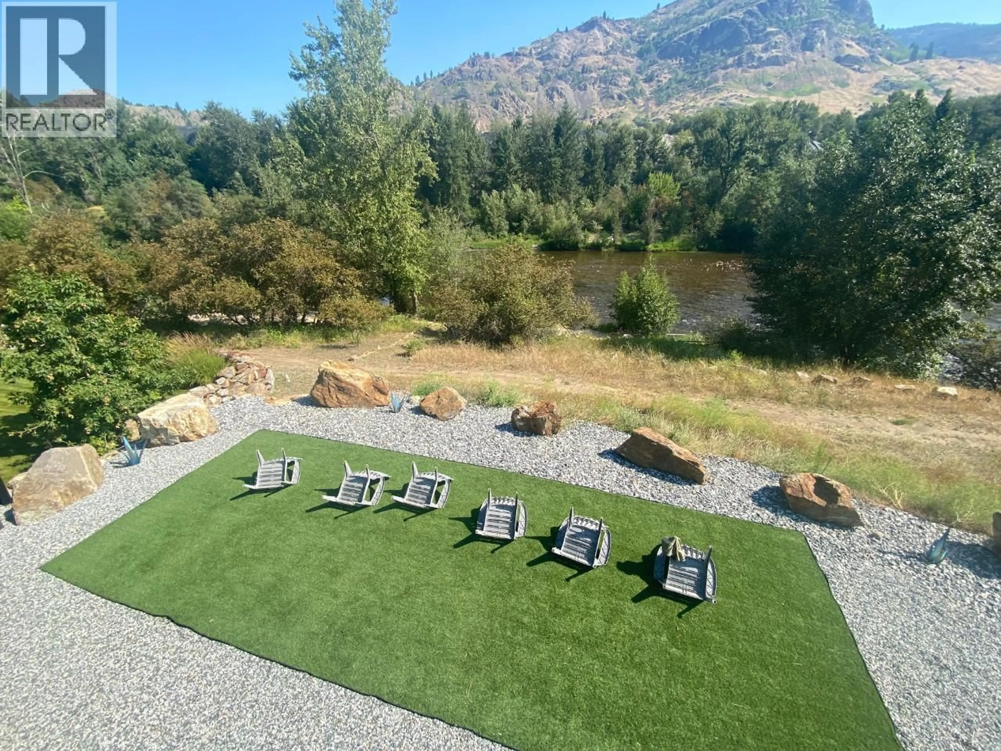8660 RIVERSIDE DRIVE, Grand Forks, British Columbia V0H1H0
Contact us about this property
Highlights
Estimated valueThis is the price Wahi expects this property to sell for.
The calculation is powered by our Instant Home Value Estimate, which uses current market and property price trends to estimate your home’s value with a 90% accuracy rate.Not available
Price/Sqft$285/sqft
Monthly cost
Open Calculator
Description
Your own private beach. Amazing riverfront view home in Grand Forks' executive River Meadows subdivision. Built in 2019. 3 master suites with their own 5 pc. bathrooms and walk-in closets. 5 bath immaculate custom-built home. Upstairs office/den could be 2nd upstairs bedroom. Bedrooms have own ensuite + walk-in closet. Heated triple garage. Home is over 4000 sq ft. finished. Property is .363 acre + has RV site with hook-ups. High quality finishes includes leathered granite throughout. Large kitchen c/w butler pantry. The large master bedroom features a large ensuite bathroom and large daylight walk-in closet. Other bedrooms have ensuite bathrooms + walk-in closets. Main floor laundry/mudroom off garages entrance. Heated triple garage. In-floor heat in basement + garage floors. On-demand water system. Xeriscaping yard for low maintenance. Location, location, location ? executive riverfront. 2 large backyard decks for relaxing or entertaining guests. Short walk to downtown, city park, recreation, sandy swimming holes, city walking trails + even pickle ball courts. See the video. (id:39198)
Property Details
Interior
Features
Lower level Floor
4pc Bathroom
Bedroom
20'6'' x 19'0''Bedroom
15'0'' x 13'0''Family room
20'6'' x 19'0''Exterior
Parking
Garage spaces -
Garage type -
Total parking spaces 10
Property History
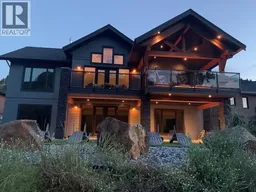 31
31
