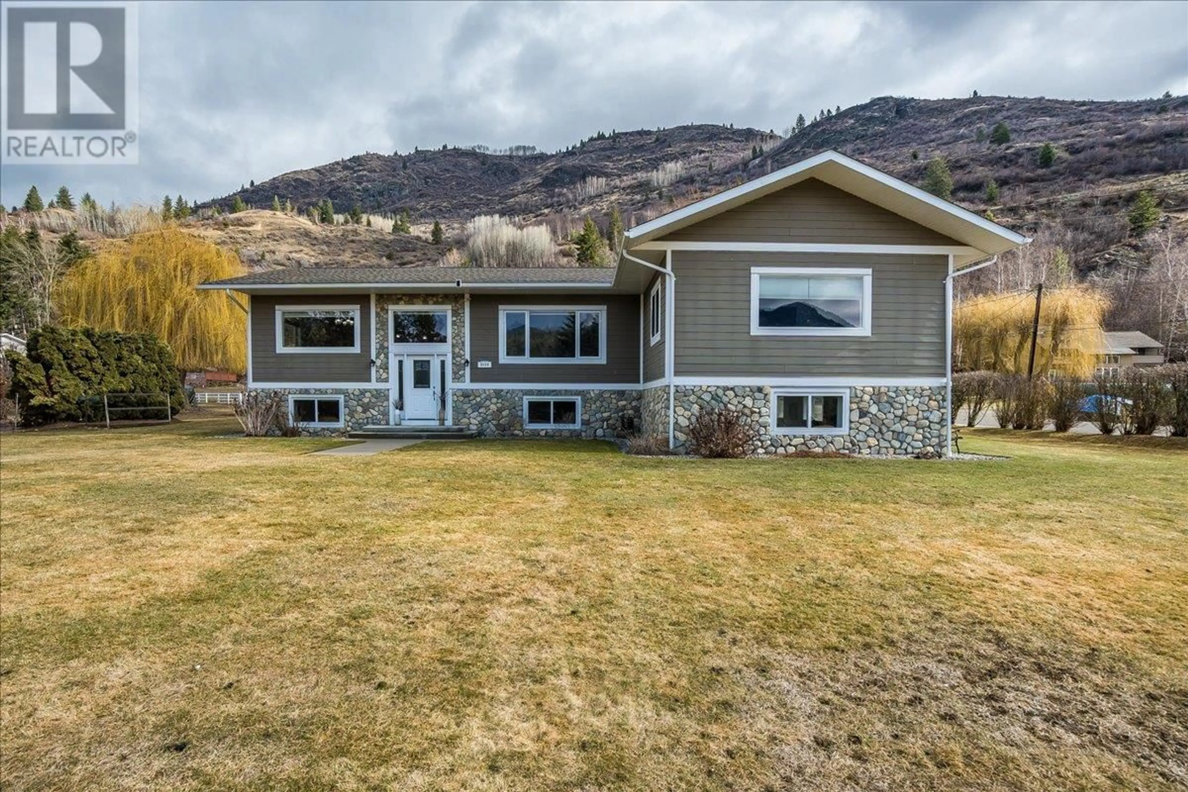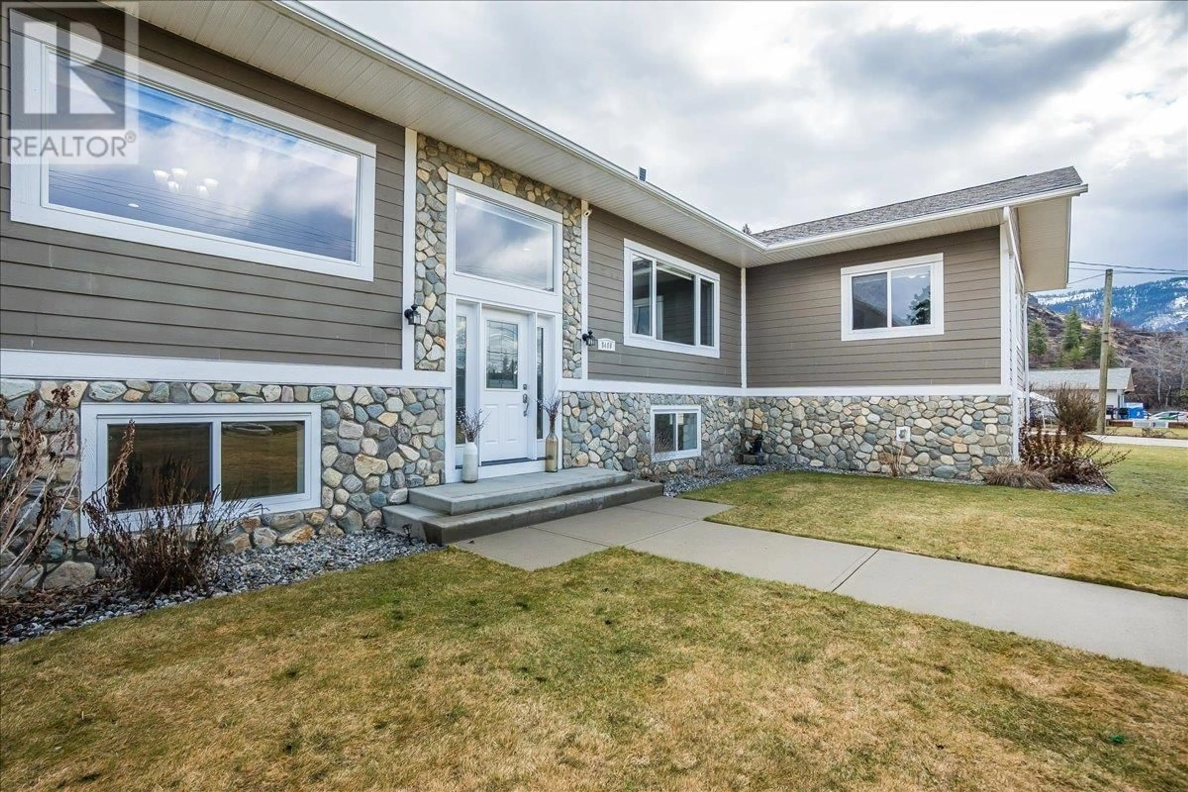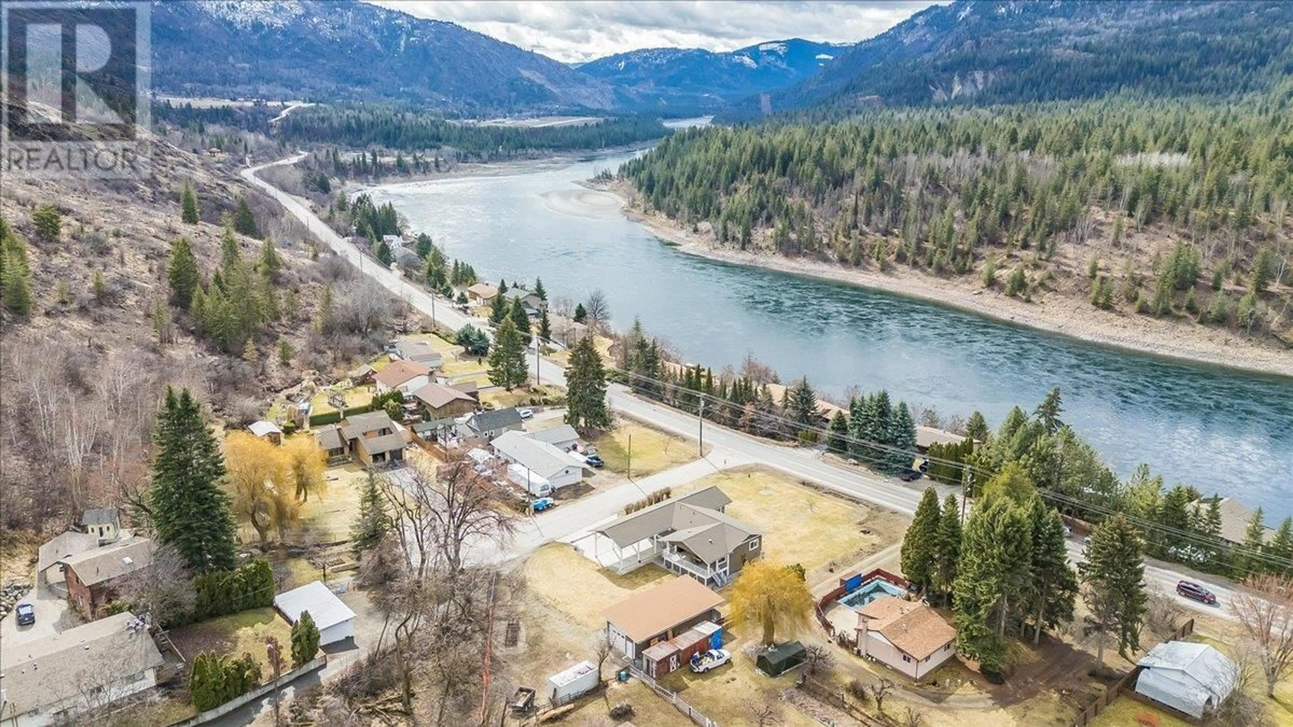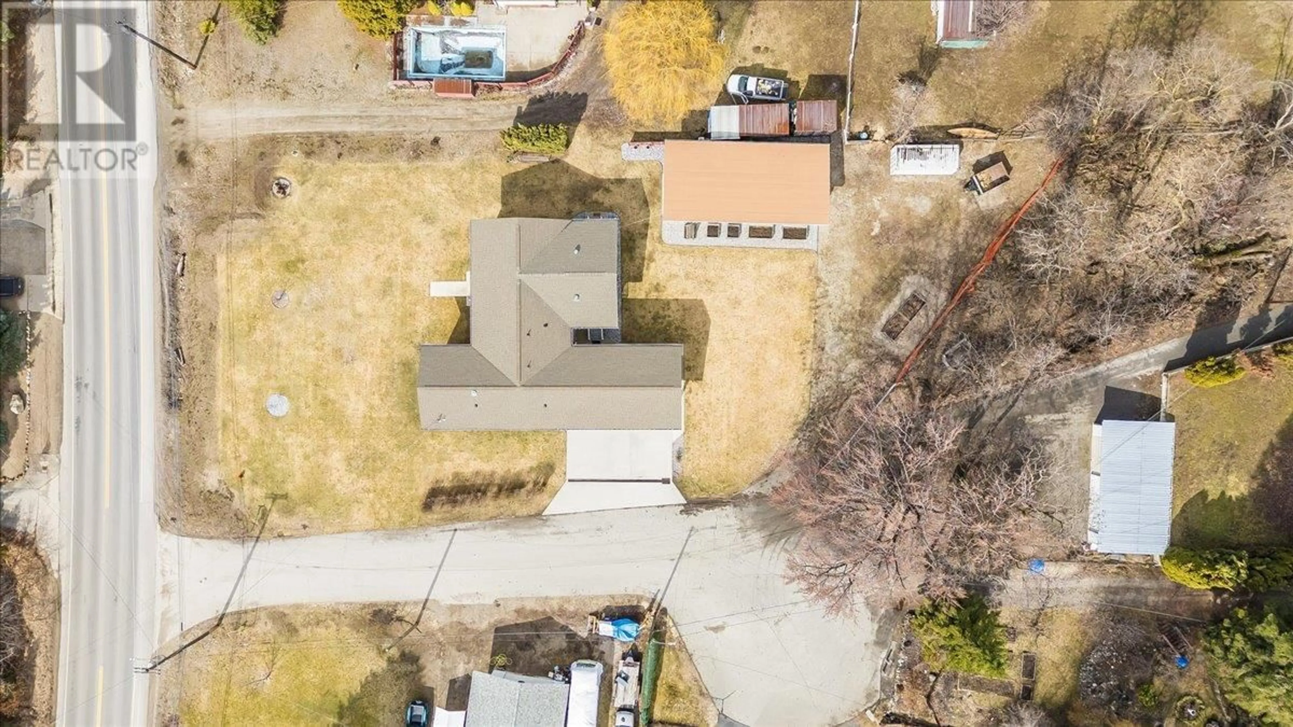8480 HIGHWAY 22A OTHER, Trail, British Columbia V1R4W8
Contact us about this property
Highlights
Estimated valueThis is the price Wahi expects this property to sell for.
The calculation is powered by our Instant Home Value Estimate, which uses current market and property price trends to estimate your home’s value with a 90% accuracy rate.Not available
Price/Sqft$251/sqft
Monthly cost
Open Calculator
Description
Well-maintained 5-bedroom, 4-bath home on a 0.65-acre lot, offering both space and functionality. Built with quality and care, this home features SMART technology, 9-ft ceilings, and an open-concept layout connecting the living, dining, and kitchen areas. The kitchen includes custom cabinetry and is ideal for daily use or entertaining. The primary bedroom includes a large ensuite with a jacuzzi tub and oversized shower. Two additional bedrooms are on the main floor, along with a laundry room for added convenience. A large covered deck—built to support a hot tub—offers great outdoor living space. The daylight basement includes two more bedrooms, a new bathroom, and has suite potential. Outside, there’s a 3-bay carport with RV parking, a heated shop for projects or storage, and underground sprinklers for easy yard maintenance. Conveniently located minutes from key amenities. Contact your REALTOR® to schedule a showing (id:39198)
Property Details
Interior
Features
Lower level Floor
Storage
8'0'' x 6'0''Utility room
12'6'' x 11'5''Family room
17'2'' x 23'9''Family room
19'5'' x 40'5''Exterior
Parking
Garage spaces -
Garage type -
Total parking spaces 1
Property History
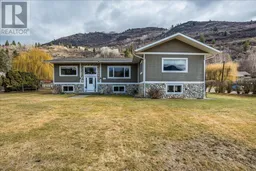 84
84
