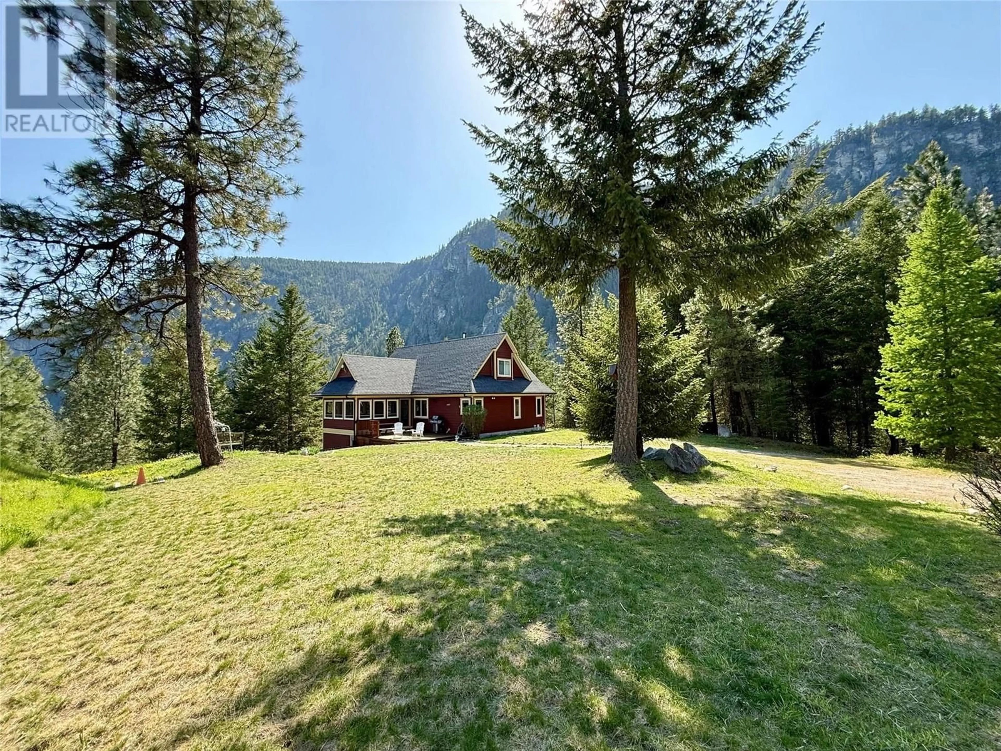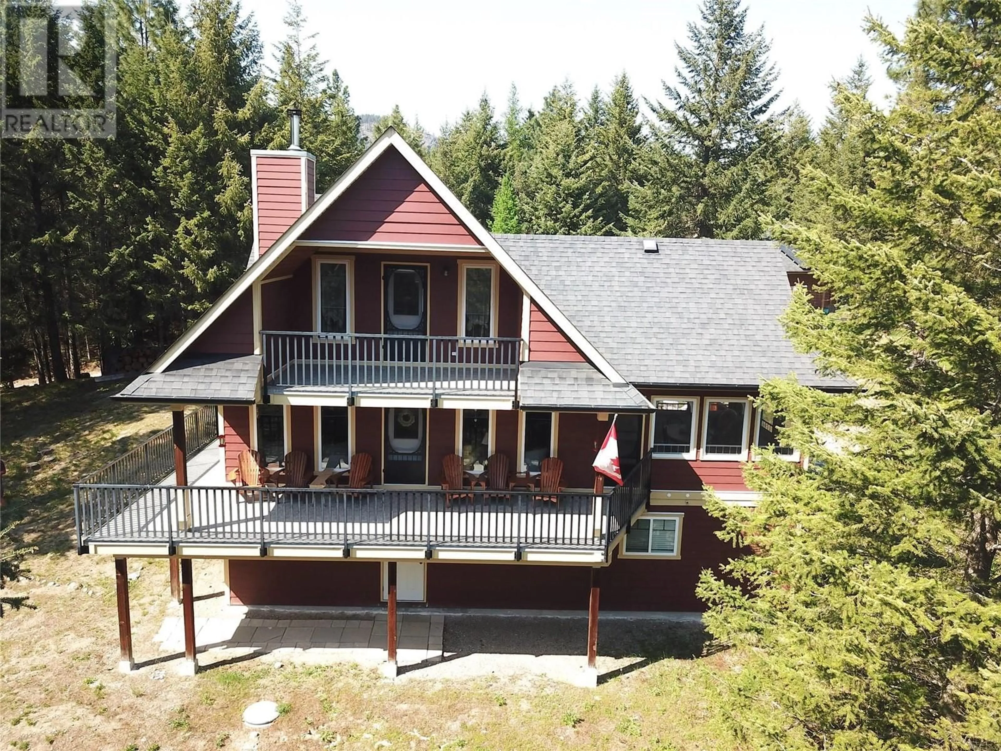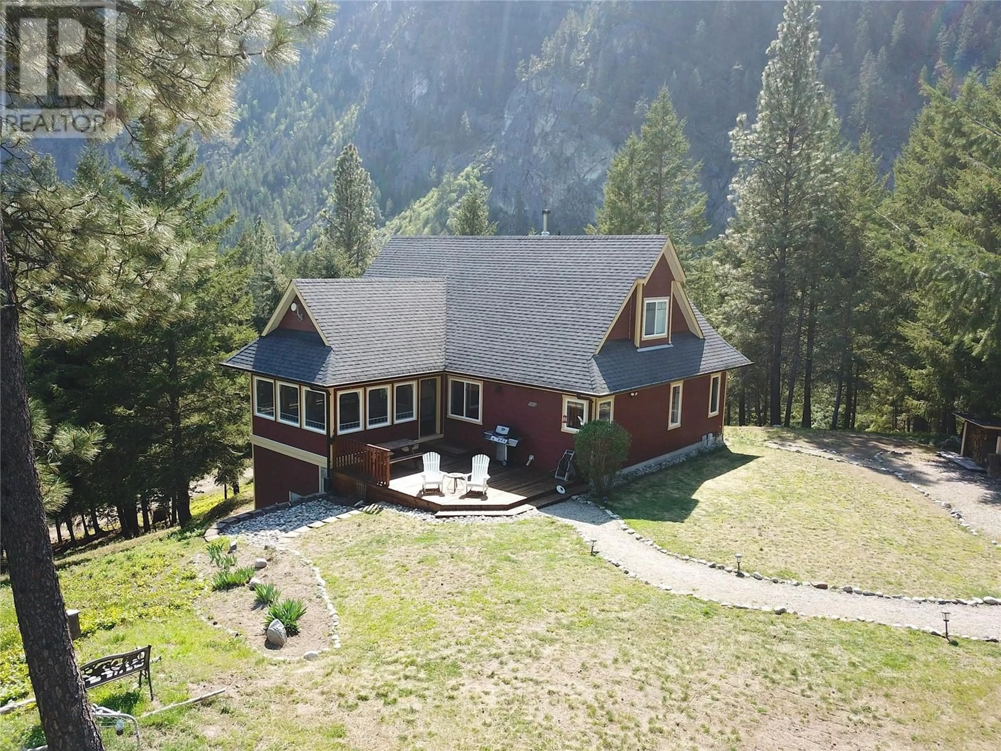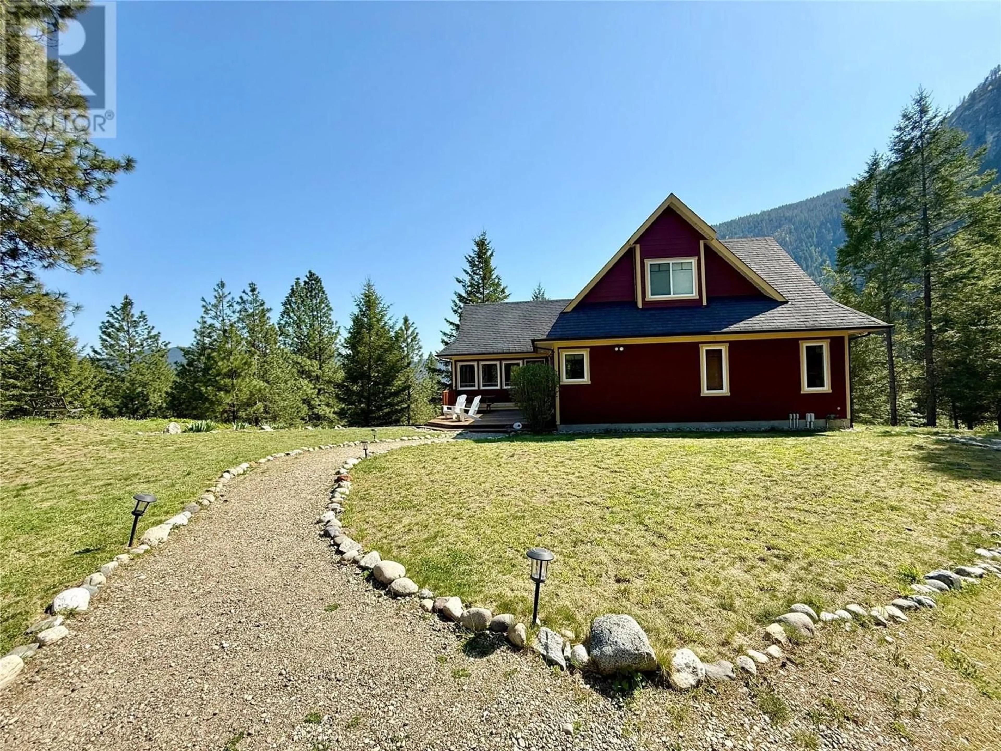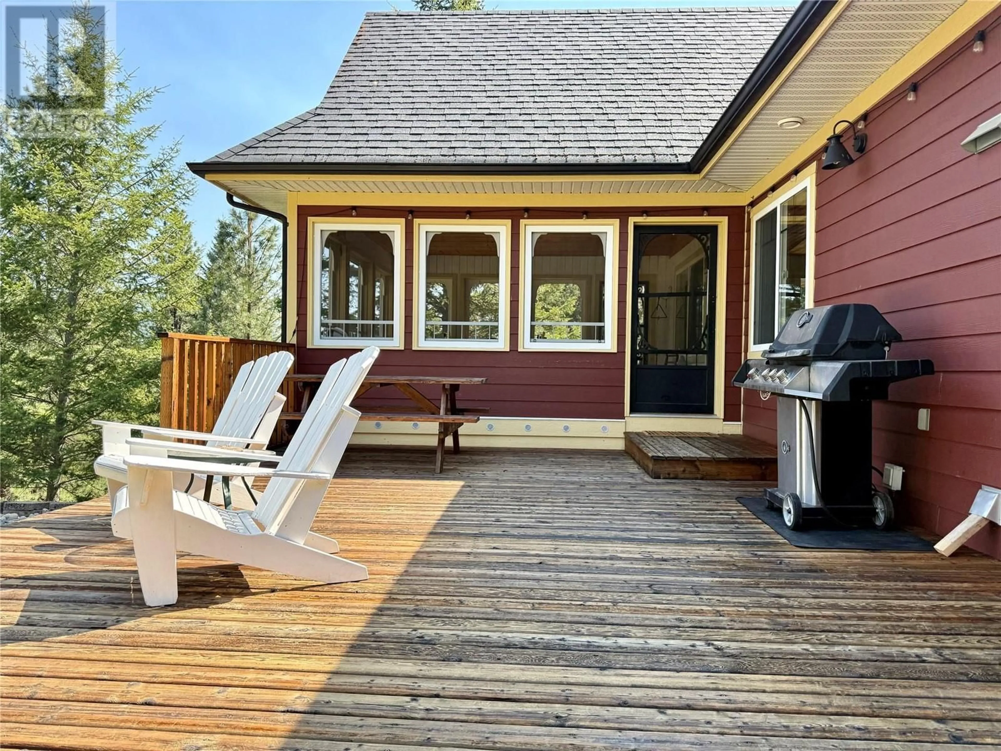80 MOUNTAIN VIEW ROAD, Christina Lake, British Columbia V0H1E0
Contact us about this property
Highlights
Estimated ValueThis is the price Wahi expects this property to sell for.
The calculation is powered by our Instant Home Value Estimate, which uses current market and property price trends to estimate your home’s value with a 90% accuracy rate.Not available
Price/Sqft$335/sqft
Est. Mortgage$3,603/mo
Tax Amount ()$4,187/yr
Days On Market29 days
Description
Discover the perfect blend of privacy and convenience on this stunning 30-acre retreat, located just minutes from the popular Christina Lake Golf Course. Thoughtfully designed, this open-concept home has windows on almost every wall, bringing in natural light and capturing breathtaking views. With 5 spacious bedrooms and 3 bathrooms, there's plenty of room for your family and guests. The main floor offers a bright bedroom, while the master suite upstairs features its own private balcony with sweeping views and a luxurious soaker tub. Enjoy summer evenings in the inviting sunroom, ideal for dining and relaxing. The corner kitchen sink overlooks the yard, and the kitchen is equipped with a propane stove, electric fridge, and dishwasher for everyday ease. Stay cozy year-round with in-floor heating in the basement and a wood stove on the main floor. The lower level also offers a large family room, along with abundant storage throughout the home. Power is no issue here, this home features a solar system with newer batteries, a newer generator, and a convenient push-button start from inside the house. For all your hobbies or storage needs, there's a large 20' x 30' shop with an oversized door. Whether you're looking to escape the grid or simply enjoy unmatched privacy and self-sufficiency, this beautiful property offers it all modern amenities, serene surroundings, and the beauty of nature at your doorstep. This is a must see! (id:39198)
Property Details
Interior
Features
Basement Floor
Bedroom
13'4'' x 14'8''Bedroom
12'3'' x 10'4''Utility room
12'3'' x 8'9''Full bathroom
10'6'' x 6'4''Exterior
Parking
Garage spaces -
Garage type -
Total parking spaces 2
Property History
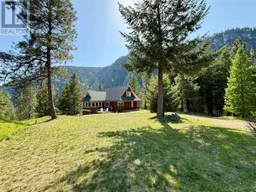 62
62
