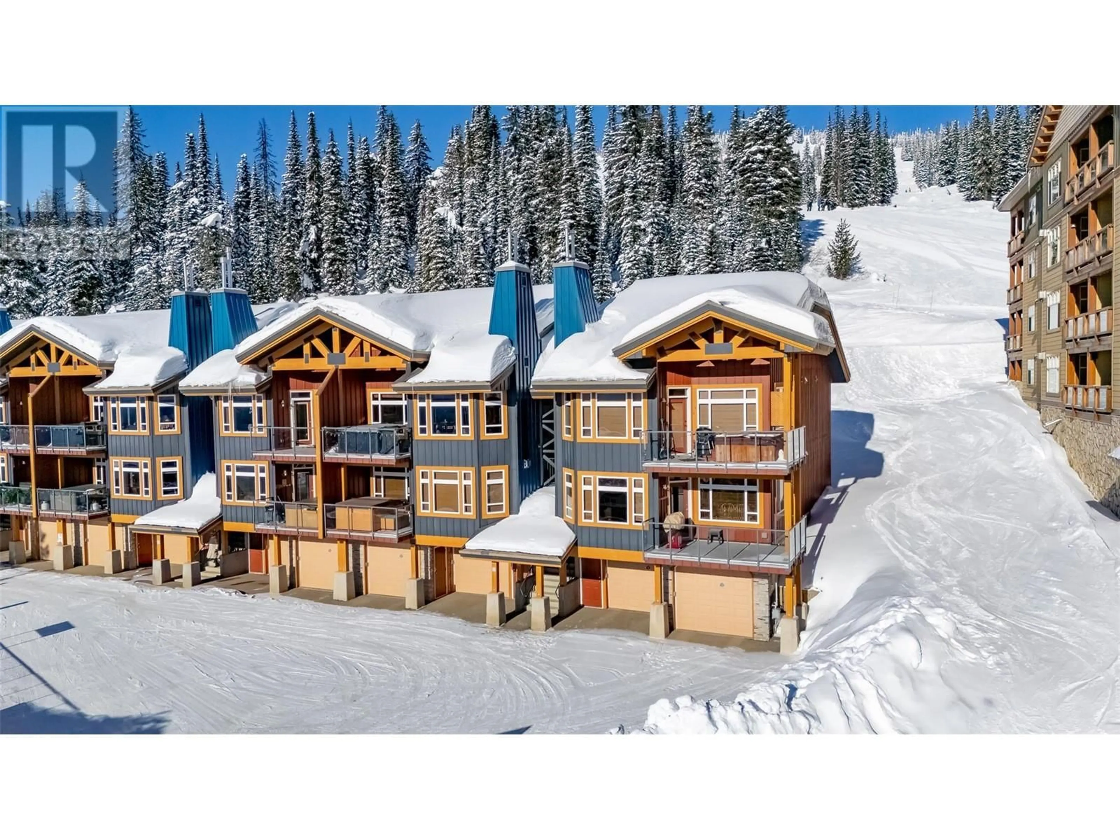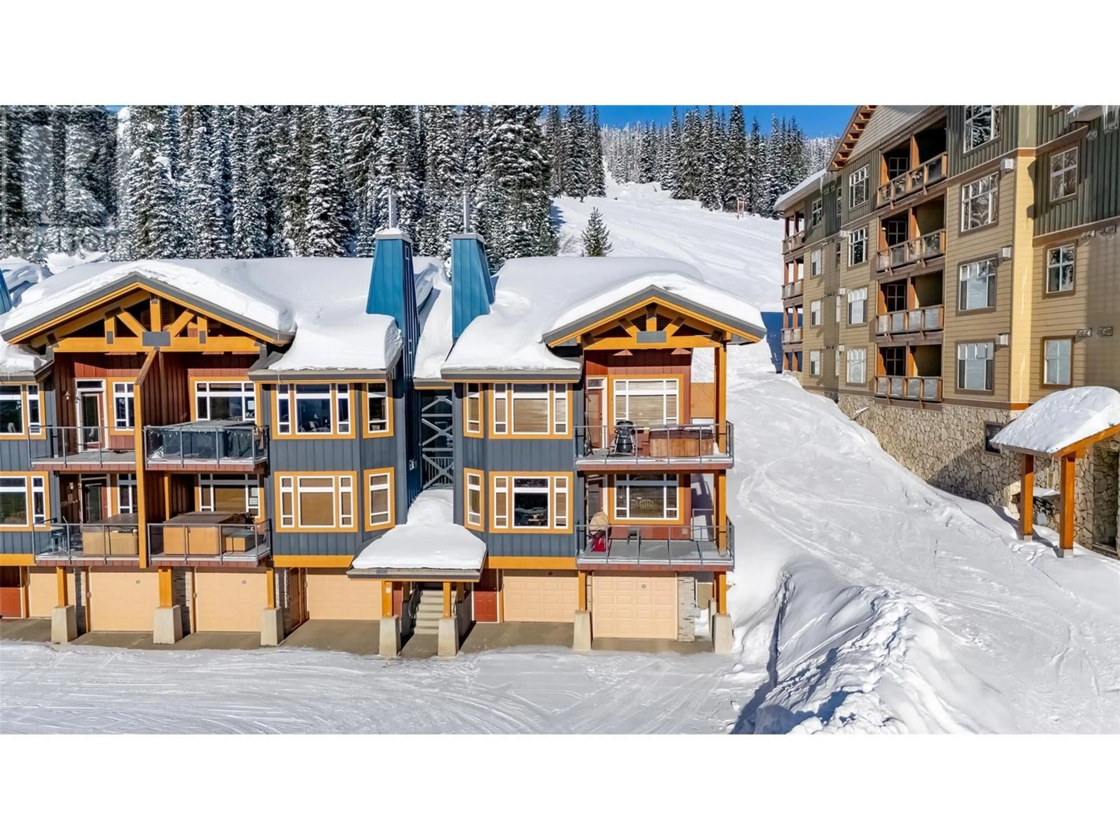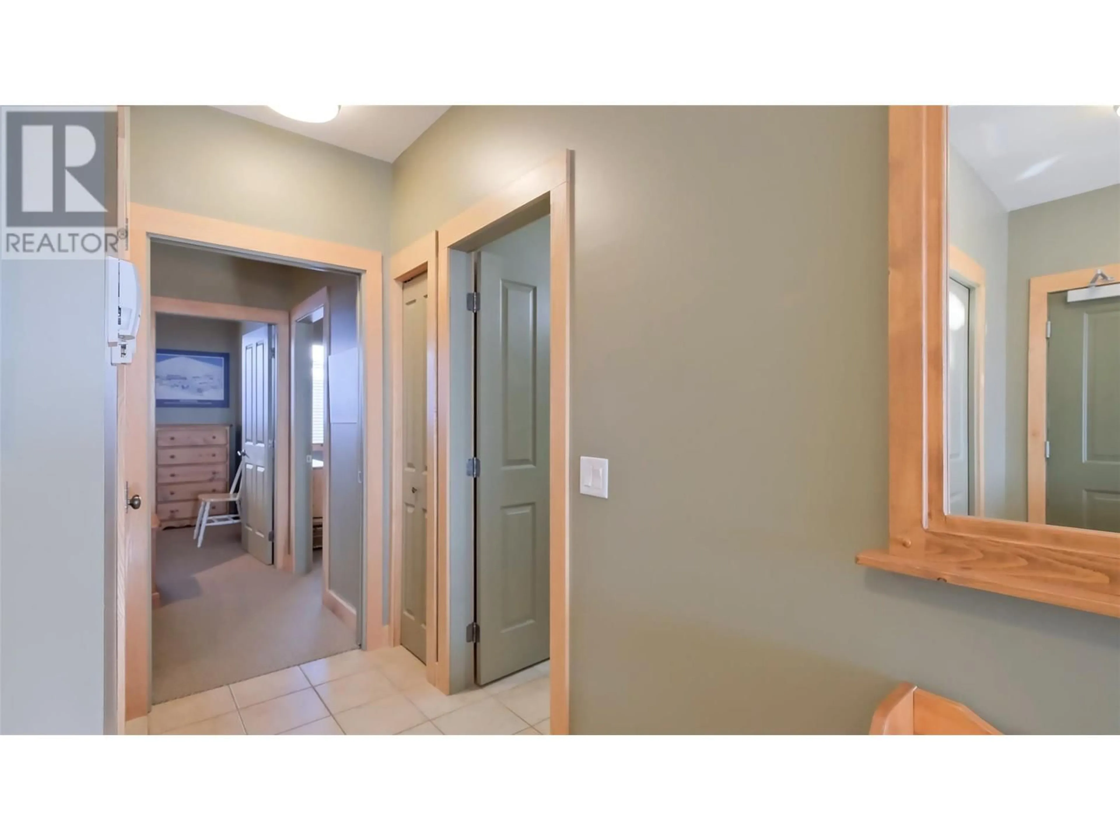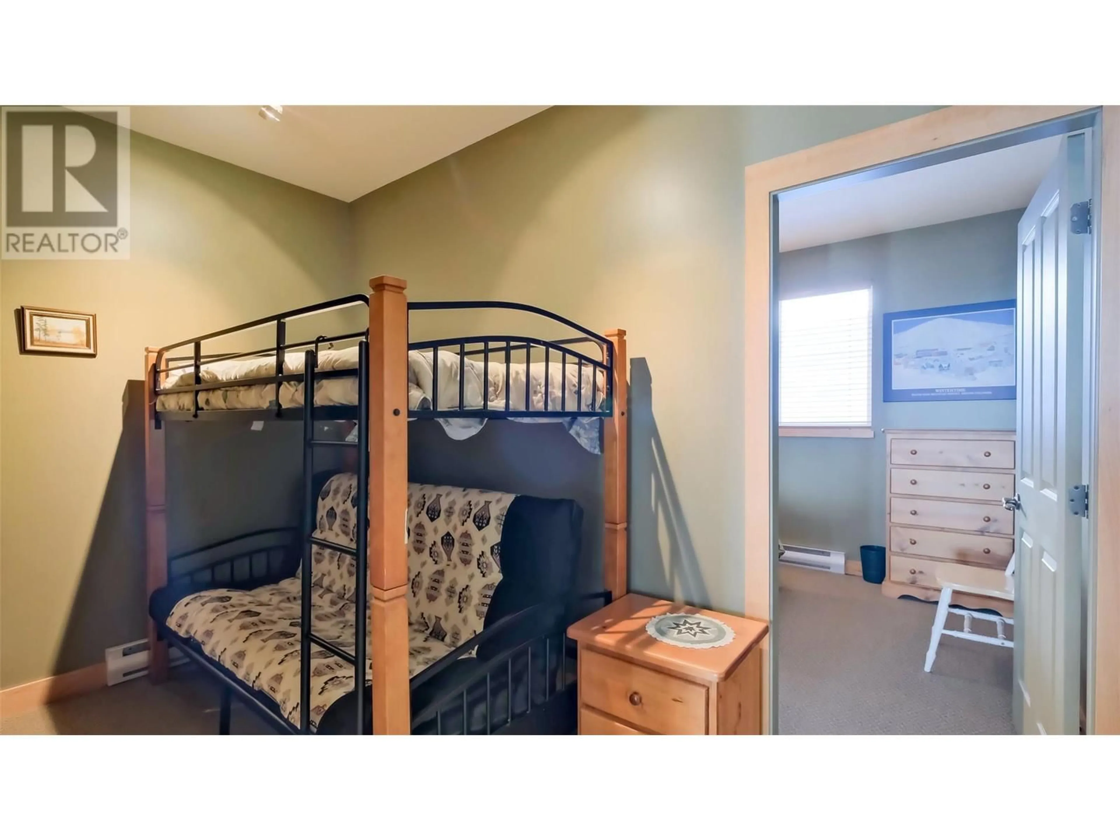2 - 7650 PORCUPINE ROAD, Big White, British Columbia V1P1P3
Contact us about this property
Highlights
Estimated ValueThis is the price Wahi expects this property to sell for.
The calculation is powered by our Instant Home Value Estimate, which uses current market and property price trends to estimate your home’s value with a 90% accuracy rate.Not available
Price/Sqft$700/sqft
Est. Mortgage$3,427/mo
Maintenance fees$472/mo
Tax Amount ()$3,869/yr
Days On Market81 days
Description
Beautifully maintained one owner home with stunning panoramic views. One of the best locations in the complex, this well designed, comfortable home offers convenience with easy access for skiers. In a smaller strata complex with low turnover, this end unit is hard to come by. Tons of windows allows for streaming sunshine and unobstructed views. With one level living, this 2 bed plus den is easy to live in with space for everyone. Functional kitchen, spacious living room, cozy updated fireplace. Underground parking with your own tandem garage, allowing for at least 2 vehicles. Utility room in garage with H2O tank, water shutoff and more storage. B/i vac, in unit laundry, all the comforts of home. Convenient ski locker right outside your front entrance. Another bonus, the shuttle bus stops in the cul-de-sac just outside your door. You will love spending time here. Easy to show. GST paid. (id:39198)
Property Details
Interior
Features
Main level Floor
3pc Ensuite bath
14'9'' x 5'6''4pc Bathroom
10'7'' x 5'Bedroom
7' x 11'8''Bedroom
9'3'' x 11'11''Exterior
Parking
Garage spaces -
Garage type -
Total parking spaces 2
Condo Details
Inclusions
Property History
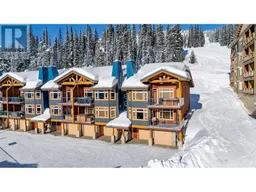 60
60
