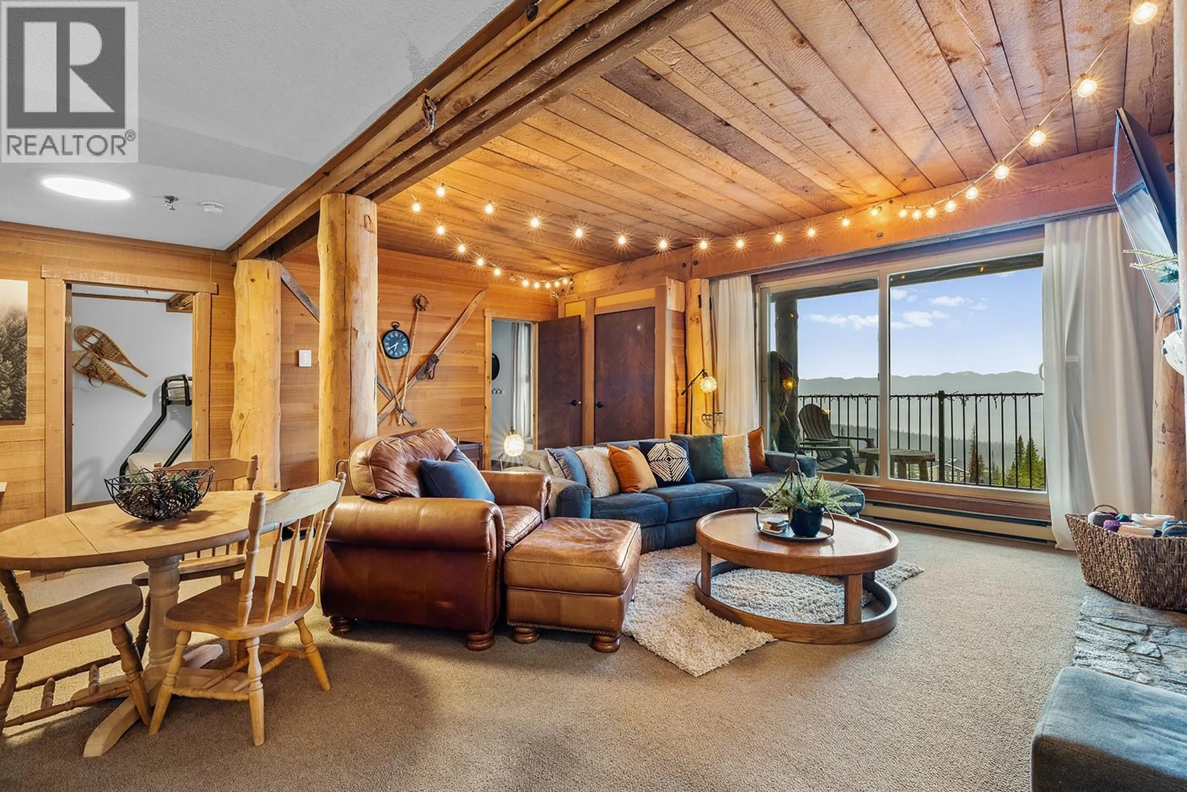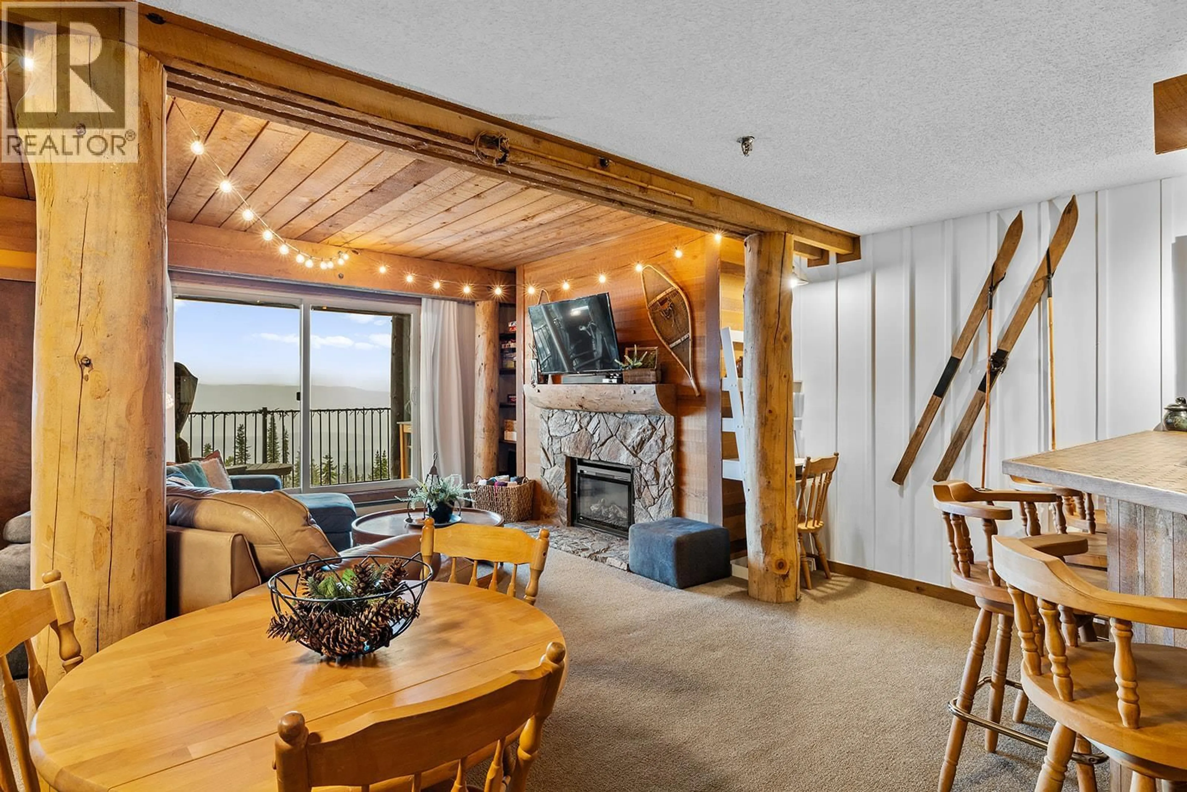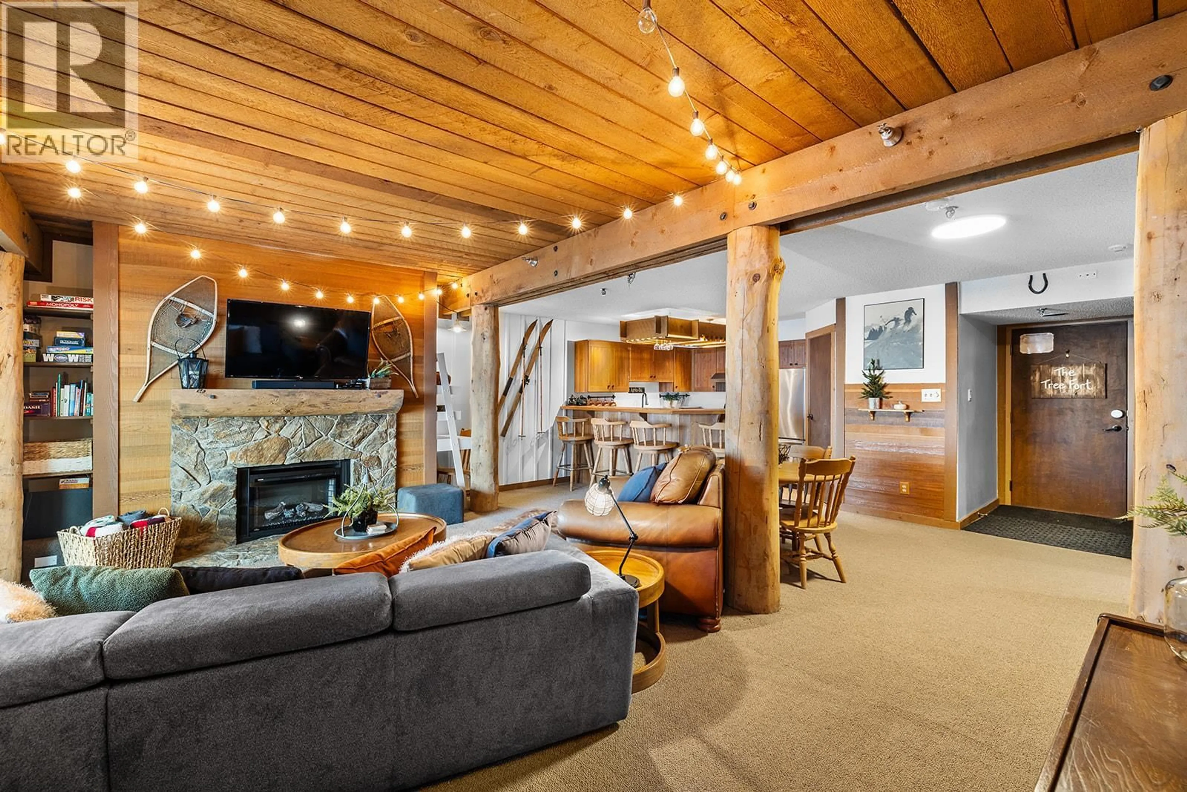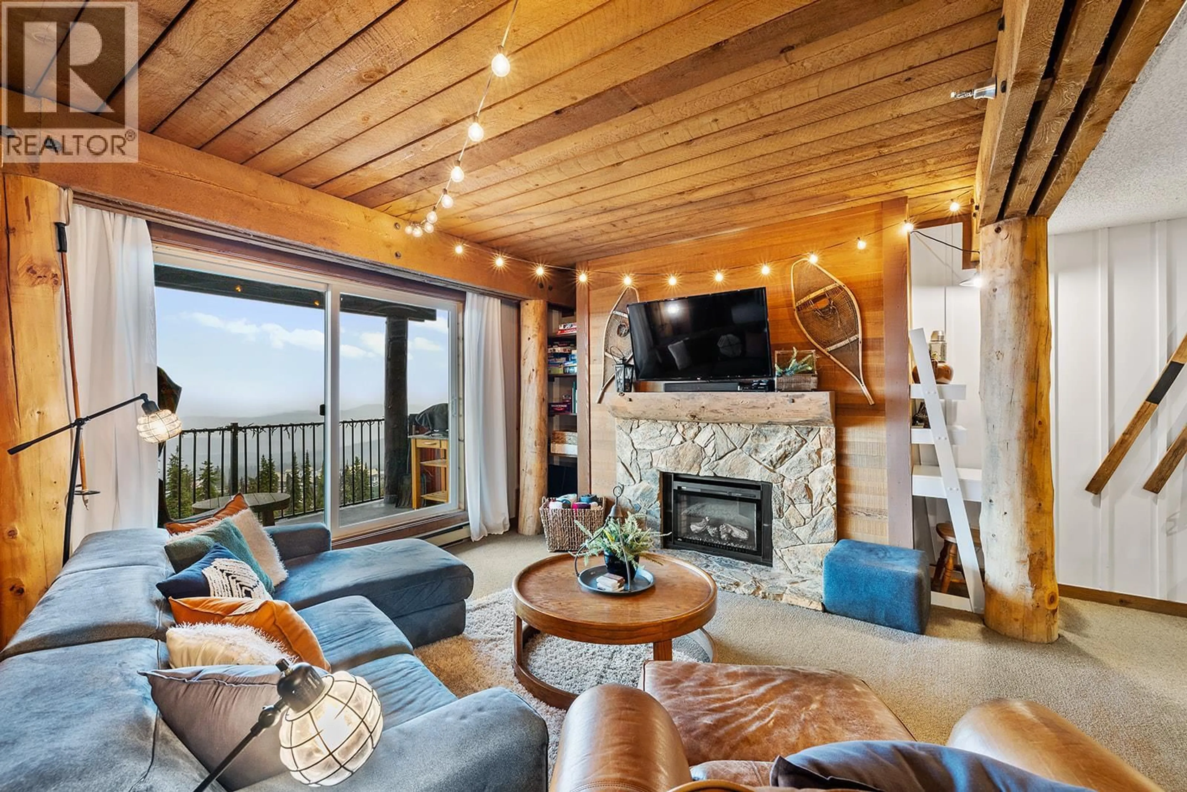7470 PORCUPINE ROAD, Big White, British Columbia V1P1P3
Contact us about this property
Highlights
Estimated valueThis is the price Wahi expects this property to sell for.
The calculation is powered by our Instant Home Value Estimate, which uses current market and property price trends to estimate your home’s value with a 90% accuracy rate.Not available
Price/Sqft$476/sqft
Monthly cost
Open Calculator
Description
Perfect opportunity to own a ski-in, ski-out home away from home right in the heart of Big White Ski Resort!! This property is located in the recently updated 'The Moguls"" complex, right in the village. Inside you'll find the perfect blend of rustic pine, exposed beams and a rock fireplace complemented by modern design touches. This unique offering includes 2 strata titles but sold as a single package. Unit 804 is a 2 bedroom, 1 bathroom unit and 803 is a studio suite. You can combine them together for a spacious home for you and your guests or utilize them as 2 separate living spaces and keep one for yourself and generate income from the other. Unit 804 features a steam shower in the 3 piece bathroom. In suite laundry is conveniently located in the main unit, and the studio can access the building's shared laundry if used separately. Enjoy true ski-in, ski-out access, along with a hot tub and games room, all conveniently located on the same floor for quick access. Step out on your private patio to enjoy expansive mountain views, perfect for your morning coffee or for soaking in the sunset and fireworks after a day on the slopes. This property includes one underground parking space for Unit 804 and an outdoor space for Unit 803, with additional guest parking pass if needed. Each unit also comes with its own indoor storage locker. Rentals are permitted and pets are allowed with some restrictions (2 dogs or 2 cats OR 1 dog and 1 cat). Don't miss this chance to own a piece of paradise at Beautiful Big White! (id:39198)
Property Details
Interior
Features
Main level Floor
Partial bathroom
Bedroom
10' x 12'Dining room
9'3'' x 10'1''3pc Bathroom
11'5'' x 5'Exterior
Parking
Garage spaces -
Garage type -
Total parking spaces 2
Condo Details
Inclusions
Property History
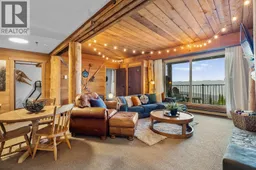 55
55
