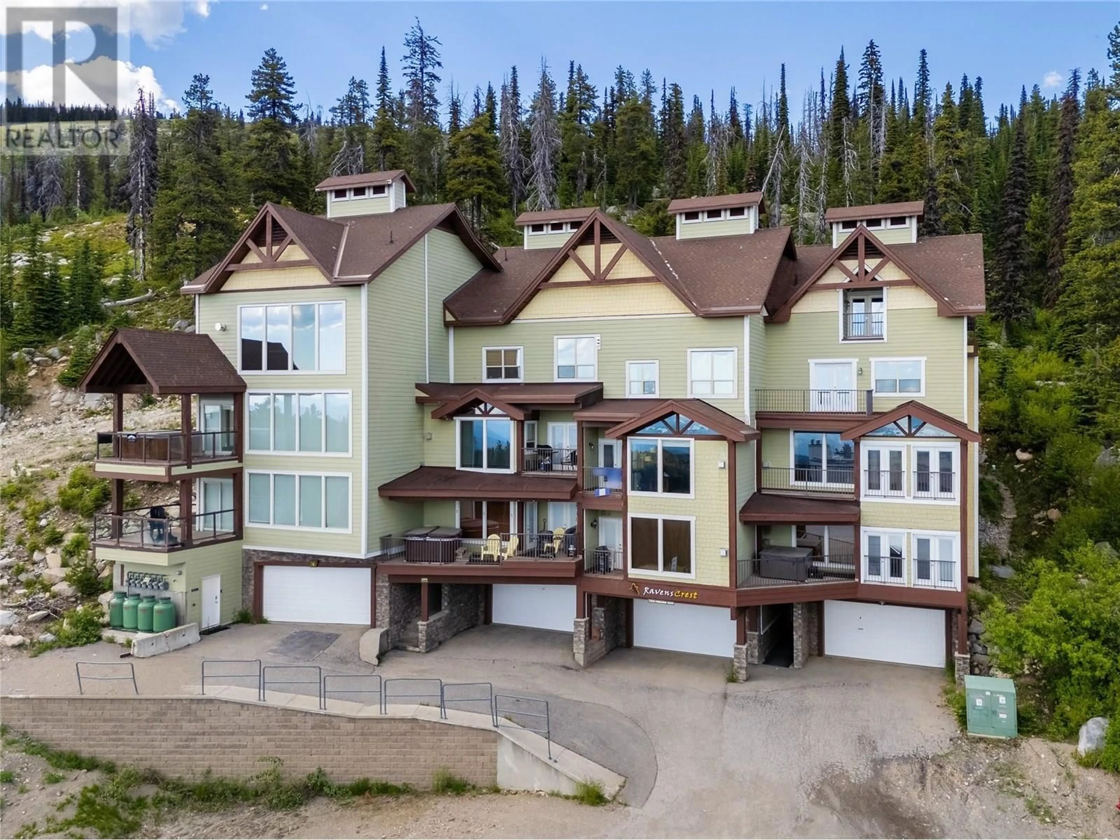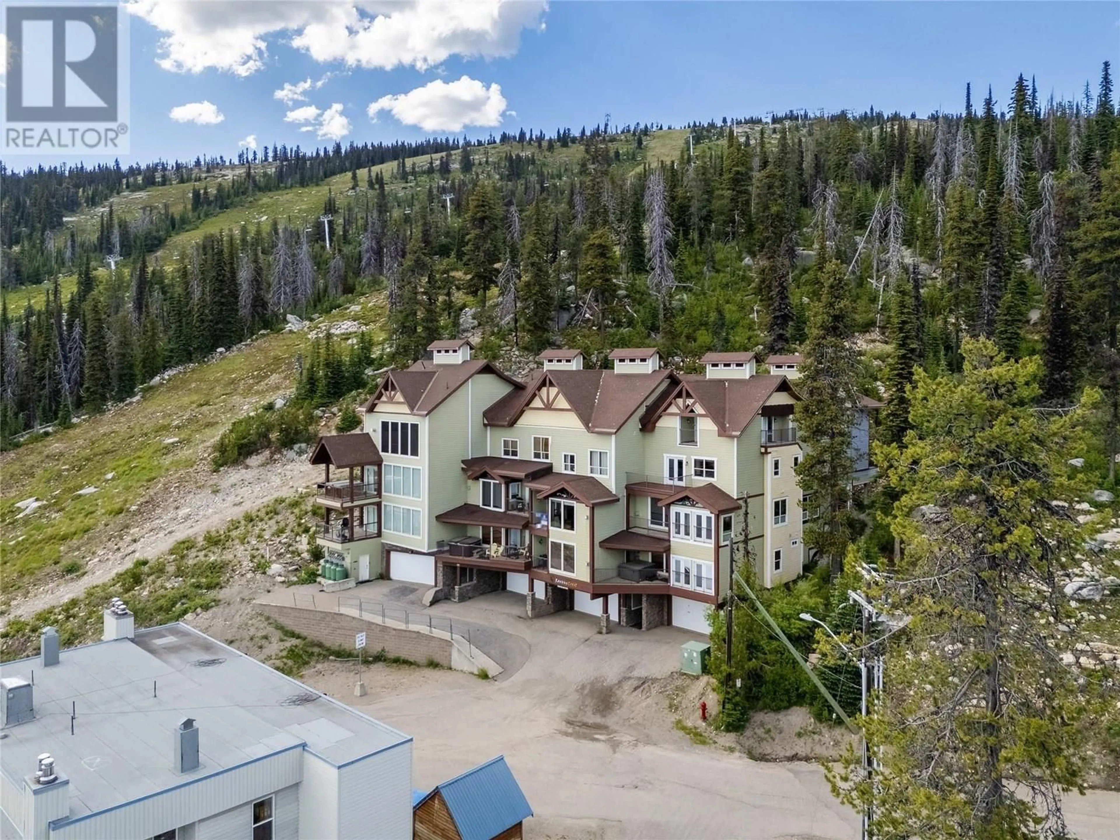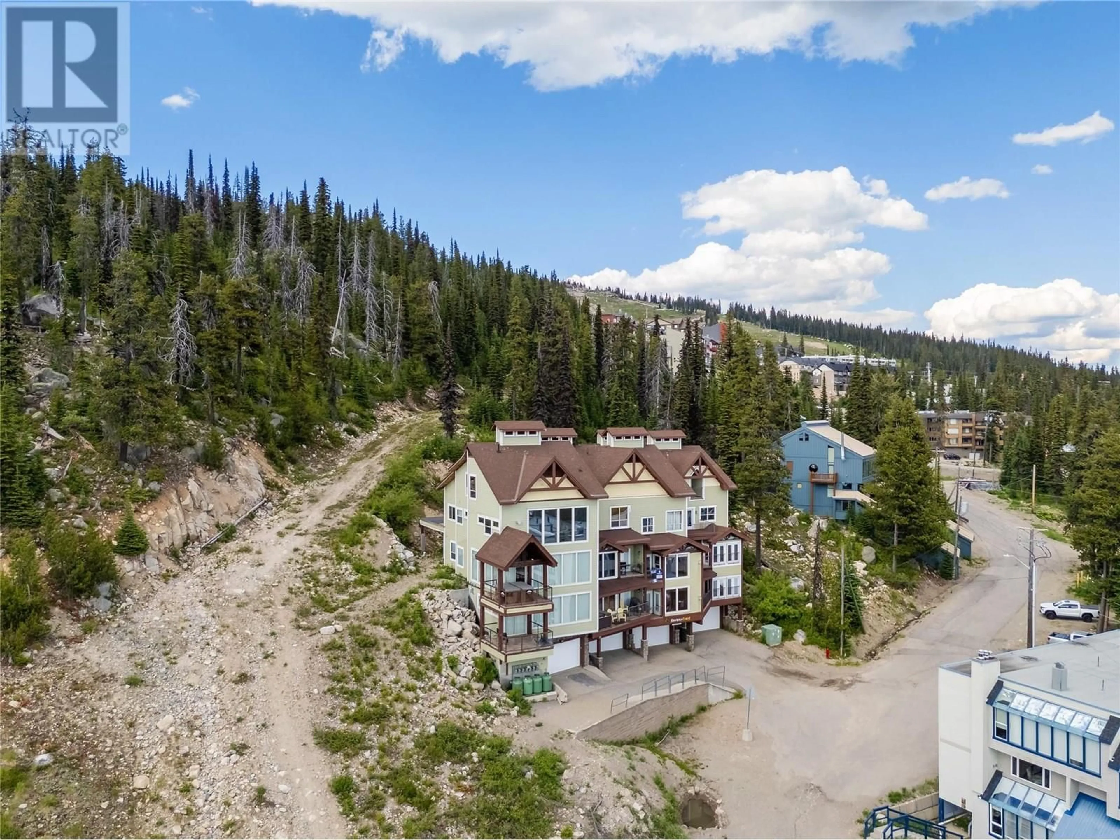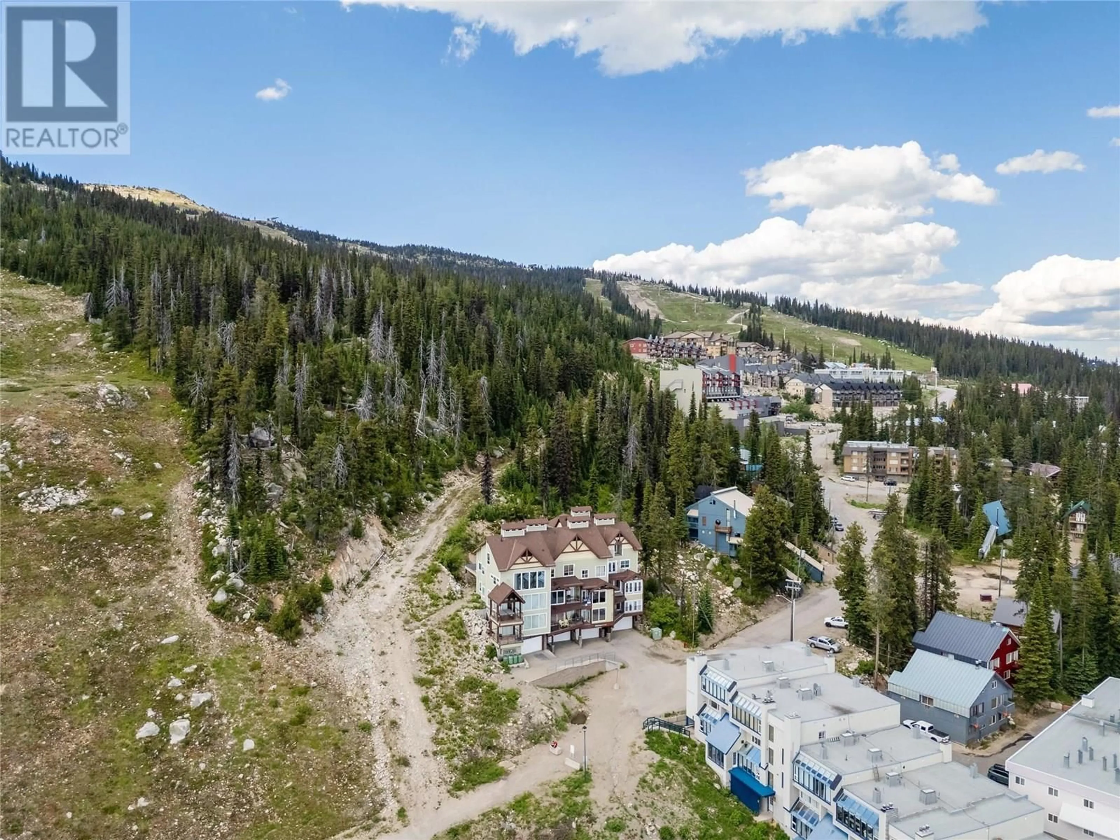7 - 7360 PORCUPINE ROAD, Big White, British Columbia V1P1P3
Contact us about this property
Highlights
Estimated valueThis is the price Wahi expects this property to sell for.
The calculation is powered by our Instant Home Value Estimate, which uses current market and property price trends to estimate your home’s value with a 90% accuracy rate.Not available
Price/Sqft$370/sqft
Monthly cost
Open Calculator
Description
Luxury Mountain Retreat with Lock-Off Suite at Raven Crest at Big White Ski Resort. Welcome to your dream alpine escape—an exceptional five bedroom, five bathroom chalet nestled in the exclusive Raven Crest community at Big White Ski Resort. Spanning over 4,000 square feet, this ski-in, ski-out masterpiece blends refined luxury with ultimate versatility, offering an unmatched mountain lifestyle and investment opportunity. Crafted with meticulous attention to detail, this residence features seven fireplaces, rich hardwood and slate flooring, and custom finishings that exude warmth, sophistication, and mountain charm. The expansive open-concept great room and gourmet kitchen are designed for entertaining and relaxing in style, with space to gather, unwind, and soak in the ambiance. A private lock-off suite adds immense flexibility—perfect for hosting guests, generating rental income, or accommodating multi-family living with ease. With five bathrooms, everyone enjoys their own space and comfort. Function meets elegance with four dedicated parking spots, ensuring convenience for both owners and visitors. Every corner of this home has been thoughtfully designed—there’s simply too much to list. Whether you're searching for a luxurious family retreat, an income-producing investment, or a blend of both, this rare offering at Raven Crest is a must-see. Experience the pinnacle of mountain living—schedule your private tour today. (id:39198)
Property Details
Interior
Features
Main level Floor
Mud room
7'6'' x 6'10''Office
8'9'' x 7'11''Living room
22'10'' x 20'9''Kitchen
15'7'' x 15'8''Exterior
Parking
Garage spaces -
Garage type -
Total parking spaces 1
Condo Details
Inclusions
Property History
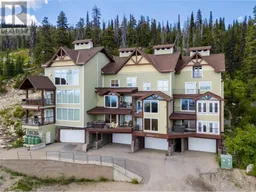 54
54
