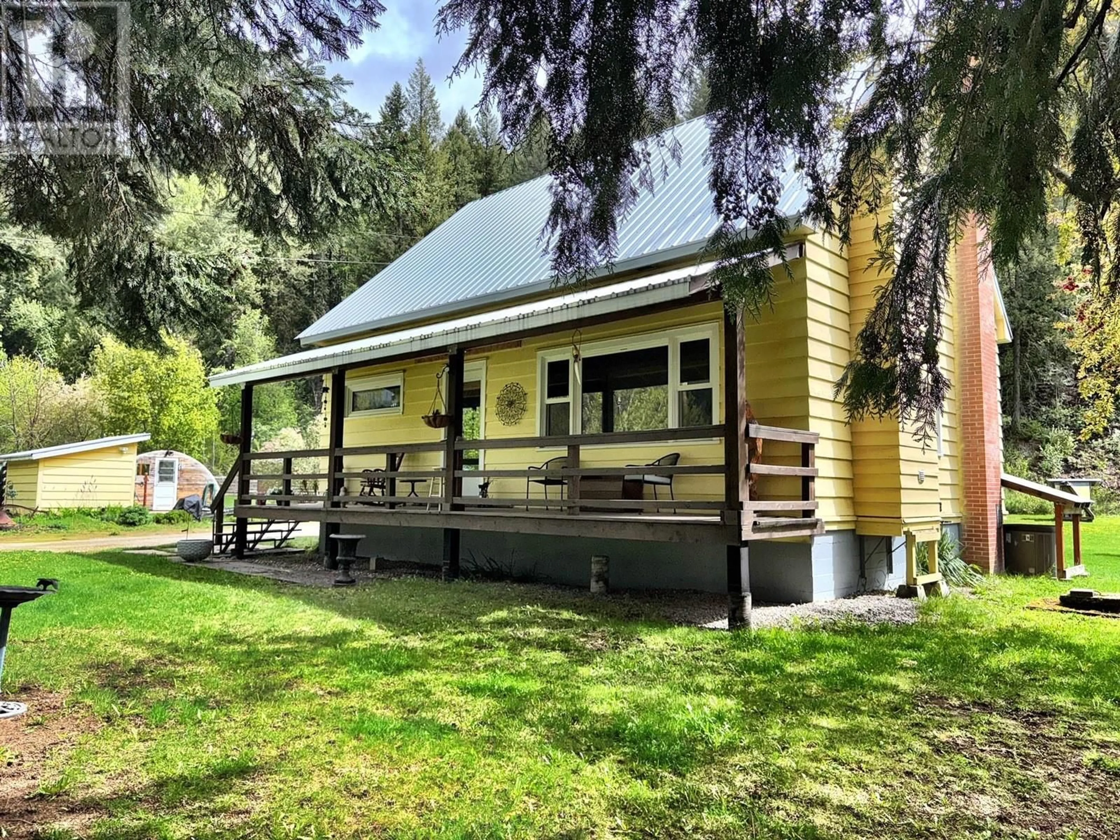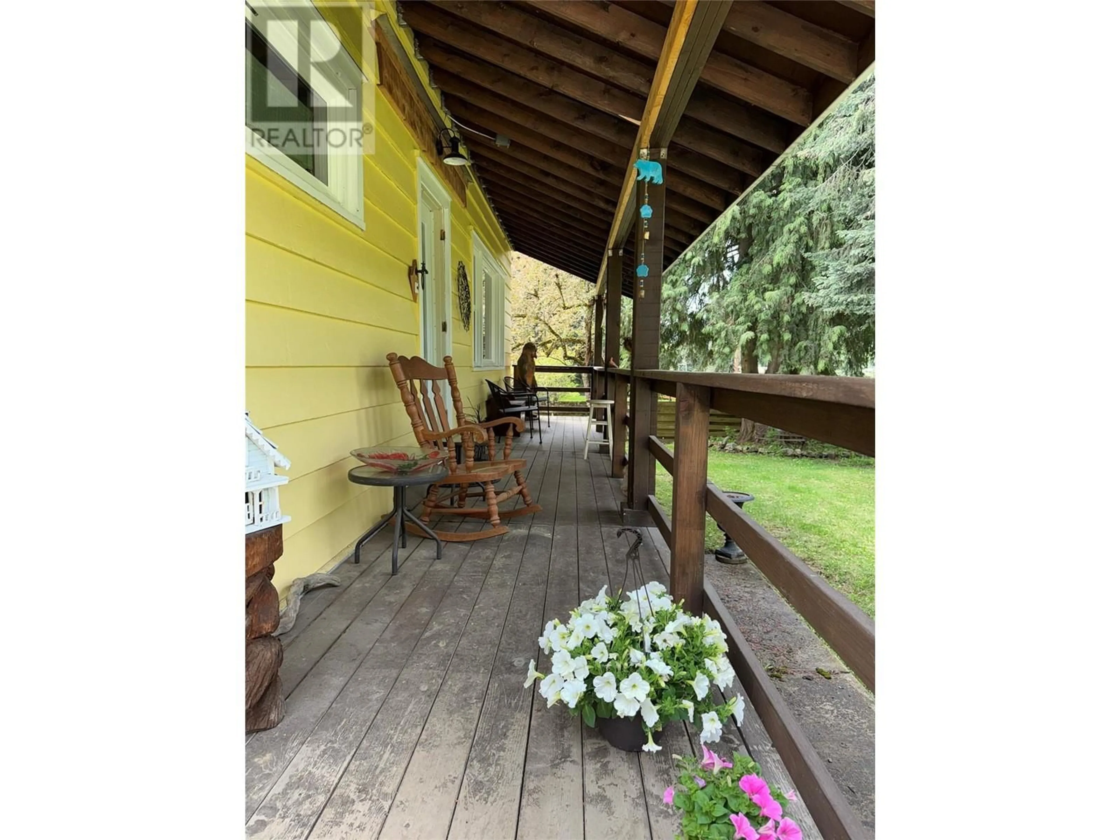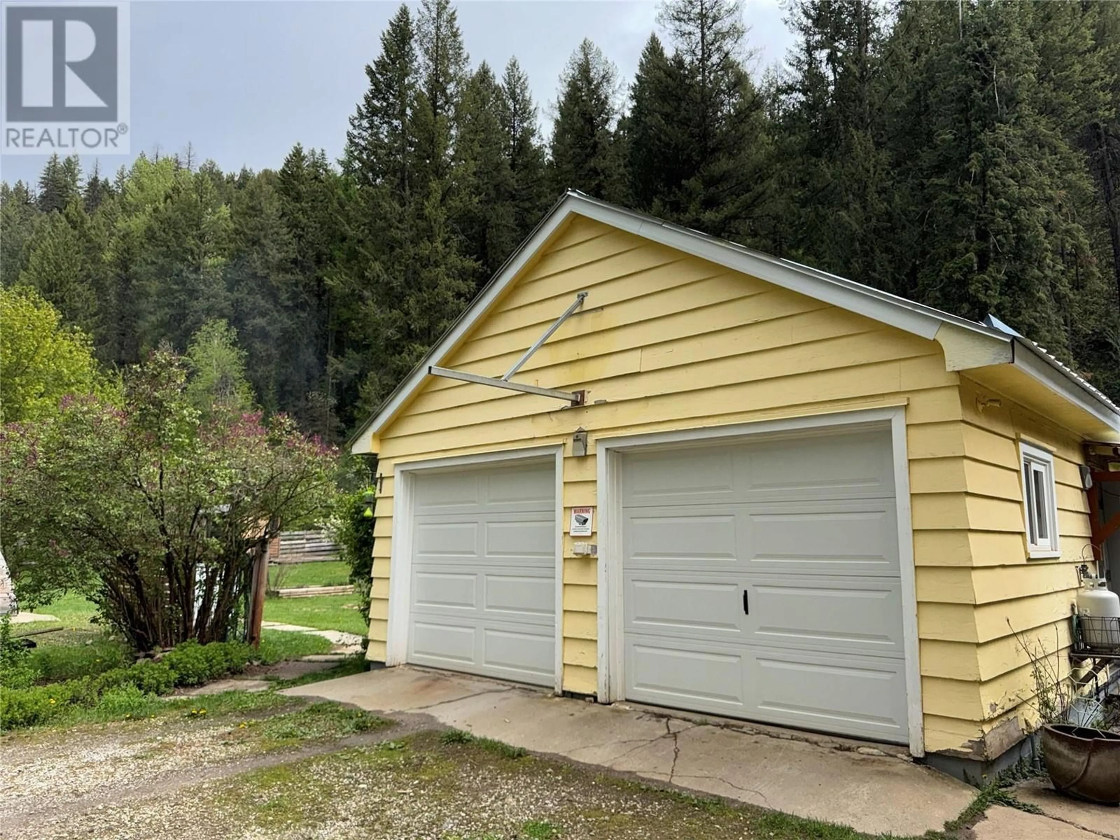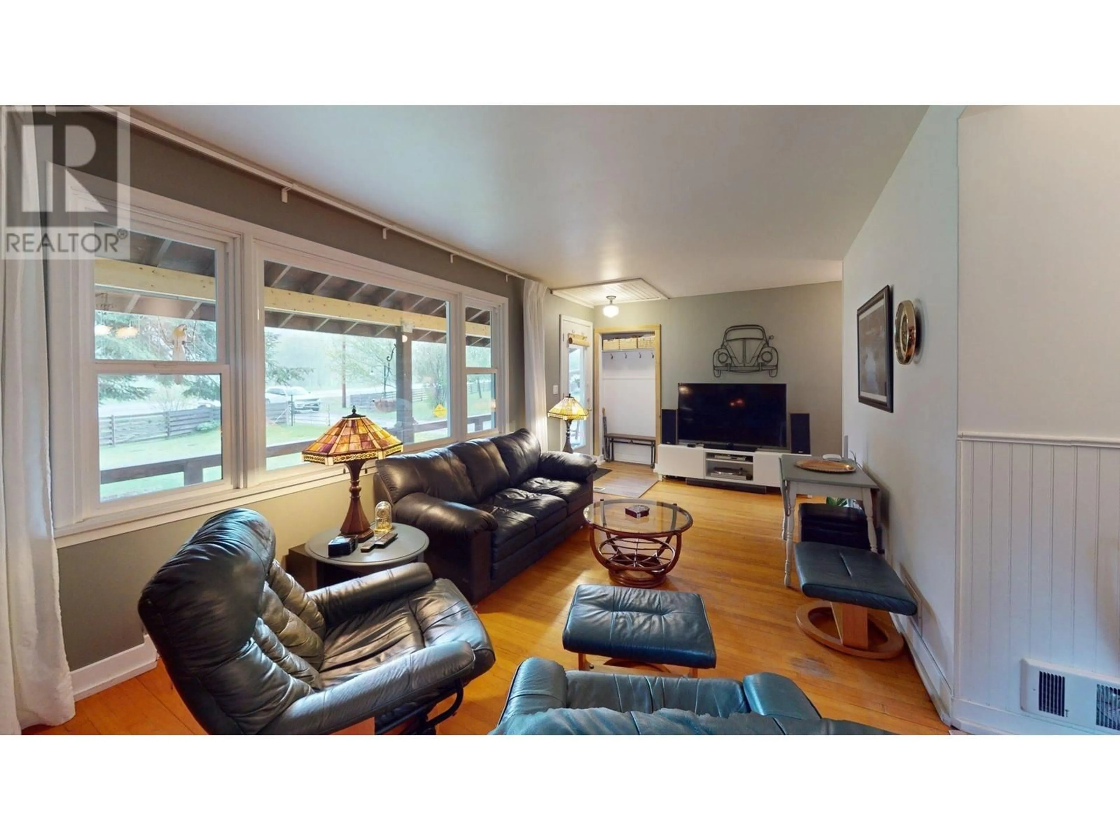60 HIGHWAY 22 OTHER, Rossland, British Columbia V0G1Y0
Contact us about this property
Highlights
Estimated ValueThis is the price Wahi expects this property to sell for.
The calculation is powered by our Instant Home Value Estimate, which uses current market and property price trends to estimate your home’s value with a 90% accuracy rate.Not available
Price/Sqft$443/sqft
Est. Mortgage$3,088/mo
Tax Amount ()$2,032/yr
Days On Market10 days
Description
Here it is!!! A charming and well maintained 3 bed, 1-bath home offering peaceful country living with modern upgrades. Enter off of the covered porch into an inviting living room with a wood fireplace. Open to your dining room and into the kitchen with new countertops and paint. The bathroom is beautifully updated with large tub and separate walk in shower. There is also one bedroom on this floor. Upstairs has two more bedrooms, lots of closet spaces and great views. The interior has been refreshed with hardwood and vinyl flooring, and LED lighting. The heating is propane or wood. Recent updates are newer propane furnace, hot water tank, windows, roof, and water filtration system. The wood stove is WETT certified. The detached double garage is fully wired, insulated, and heated, with a loft offering additional storage. Outside, the property is fully serviced and includes an RV pad with a deck, electricity, water, and a nearby black holding tank. There are two wells on the property, one of which was tested in 2024 and confirmed to be in good condition. Also included are a chicken coop, multiple outbuildings such as a wood shed, storage shed, and pond as well as covered parking for up to 3 vehicles. A garden area adds to the self-sufficiency and rural charm of this unique property. This is a great opportunity to enjoy comfortable, efficient living in a quiet country setting. The bus stop for the kids is just outside the gate. Call your REALTOR today to view! (id:39198)
Property Details
Interior
Features
Main level Floor
Kitchen
7'0'' x 17'9''Dining room
7'0'' x 8'9''Living room
10'9'' x 23'3''Full bathroom
14'4'' x 11'10''Exterior
Parking
Garage spaces -
Garage type -
Total parking spaces 2
Property History
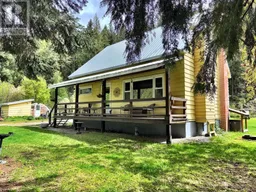 55
55
