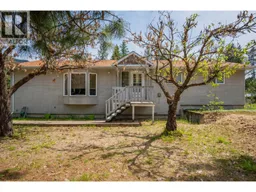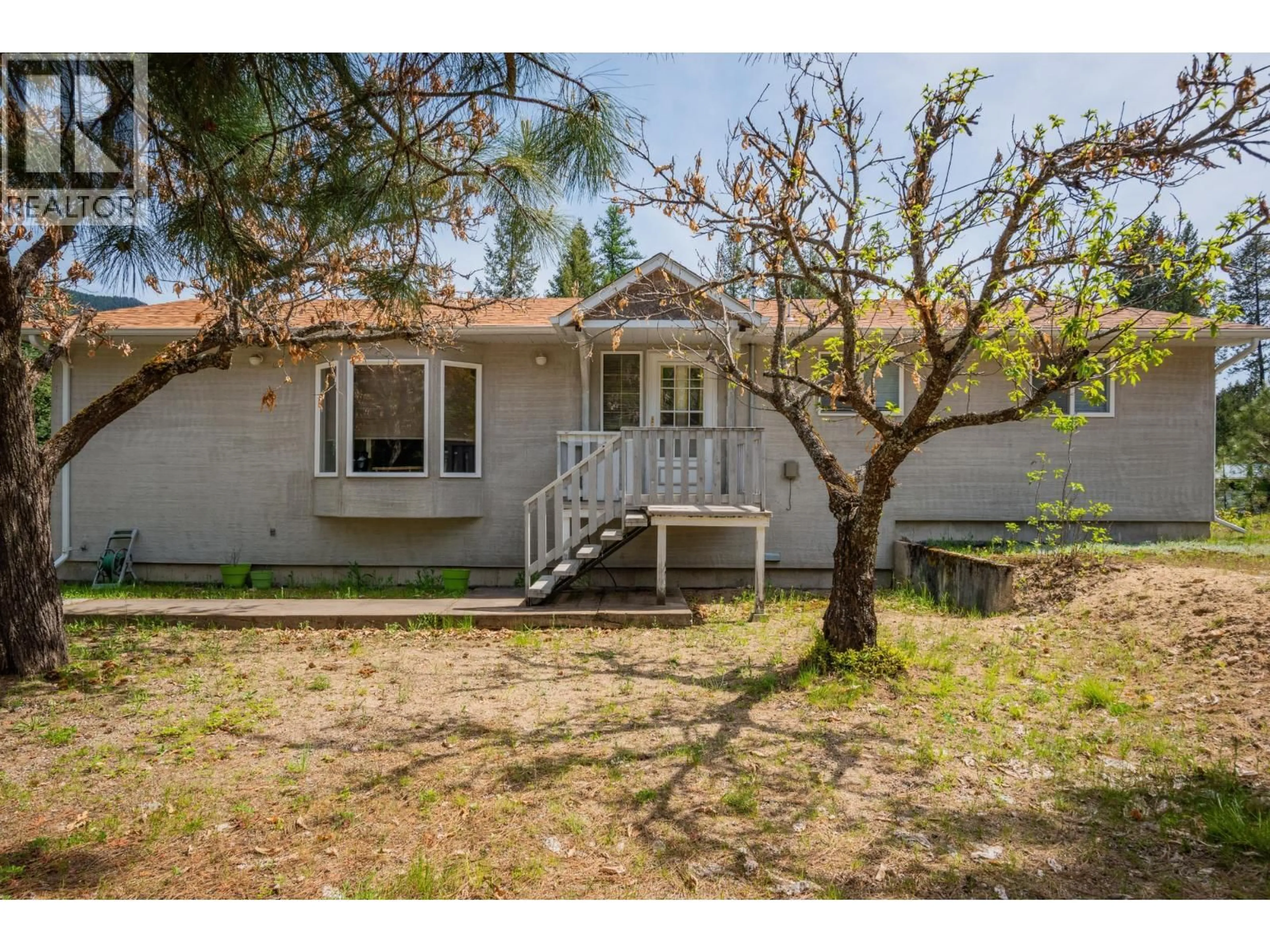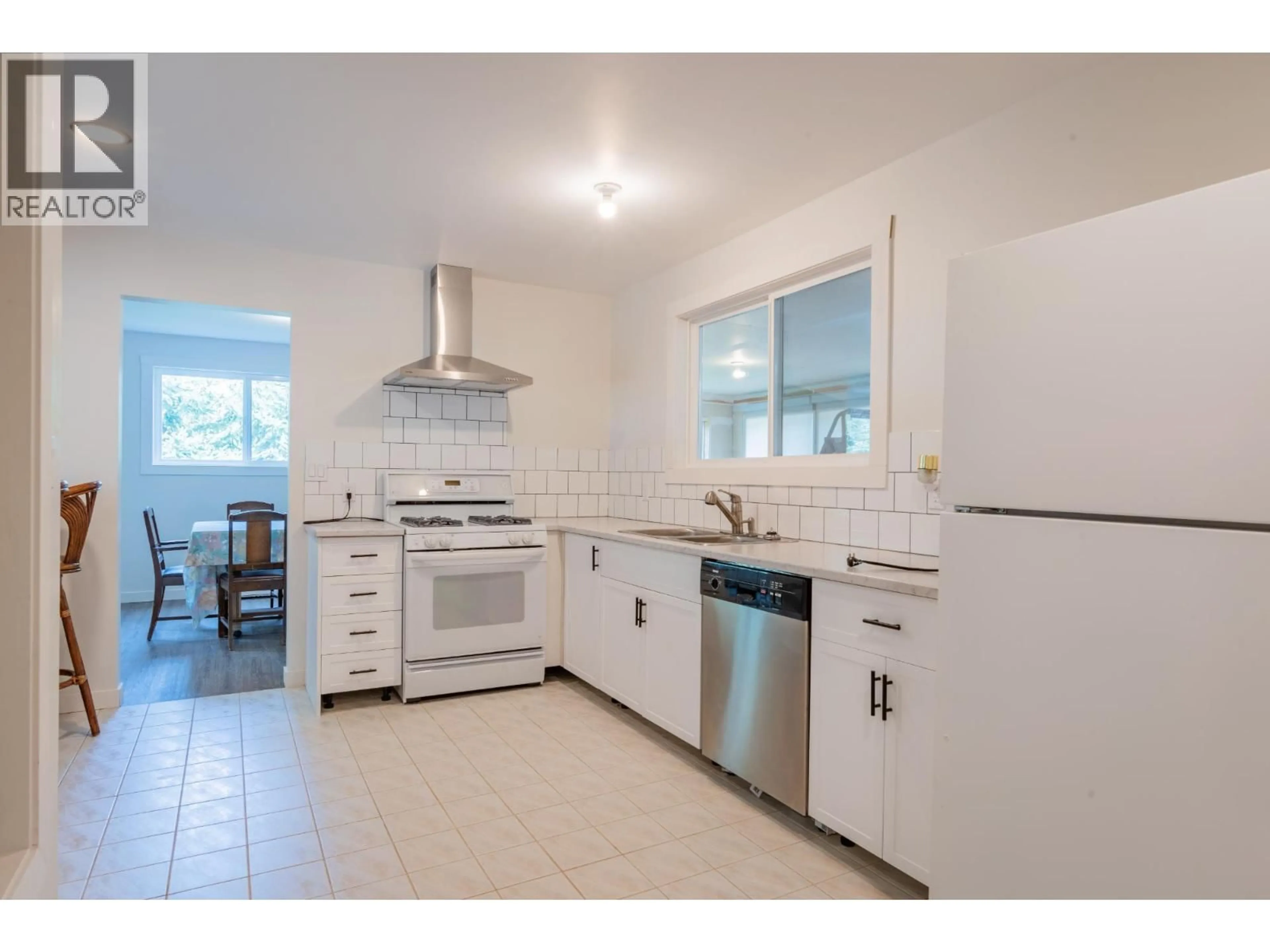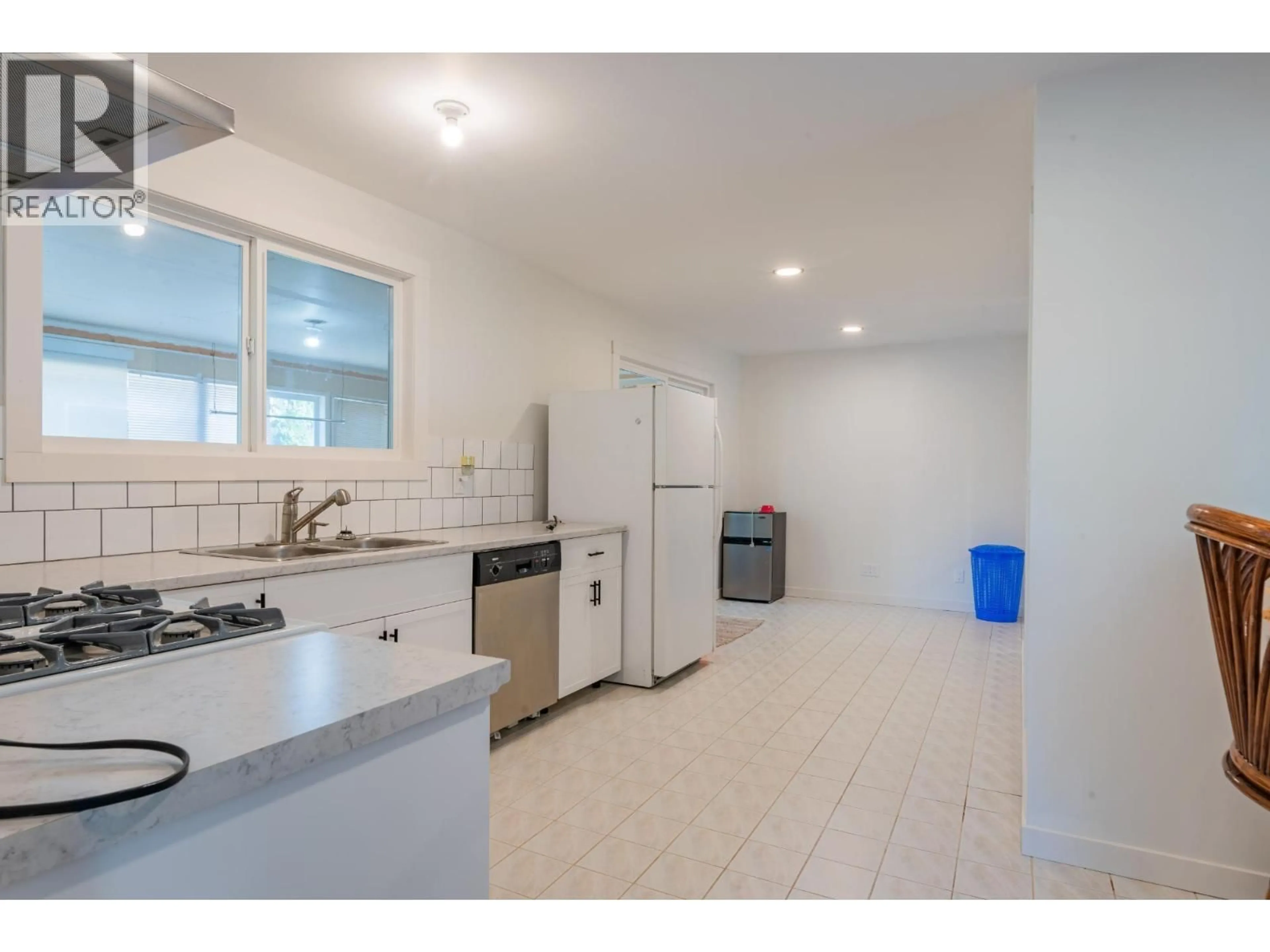60 CHASE ROAD, Christina Lake, British Columbia V0G1E0
Contact us about this property
Highlights
Estimated valueThis is the price Wahi expects this property to sell for.
The calculation is powered by our Instant Home Value Estimate, which uses current market and property price trends to estimate your home’s value with a 90% accuracy rate.Not available
Price/Sqft$165/sqft
Monthly cost
Open Calculator
Description
PRICE BELOW ASSESSED!! This property offers 3 bedrooms, 2 bathrooms, 2 kitchens, is situated on a flat developed lot, offers 2700sq/ft of living space and has so much potential! Inside has been remodeled and renovated piece by piece. Upstairs offers a bright updated kitchen with ample storage space, welcoming living room and dining area, 3 good sized bedrooms with closets and a four piece bathroom with custom tile work. A great flex space that is perfect for extra guests or entertaining indoor/outdoor dinners or parties! Downstairs presents with a great opportunity for whatever your needs may be, it currently sits with a full kitchen, dining room, a storage room that could potentially turn into a bedroom with added windows and a work shop room that could be turned into a bedroom and tons of under deck exterior storage. This property has been loved by the same owners for many years and is ready for new memories to be made, don't miss out on this amazing property. (id:39198)
Property Details
Interior
Features
Basement Floor
Mud room
8'0'' x 8'0''Storage
12'0'' x 11'0''Workshop
10'0'' x 10'0''Den
10'0'' x 10'0''Exterior
Parking
Garage spaces -
Garage type -
Total parking spaces 4
Property History
 40
40




