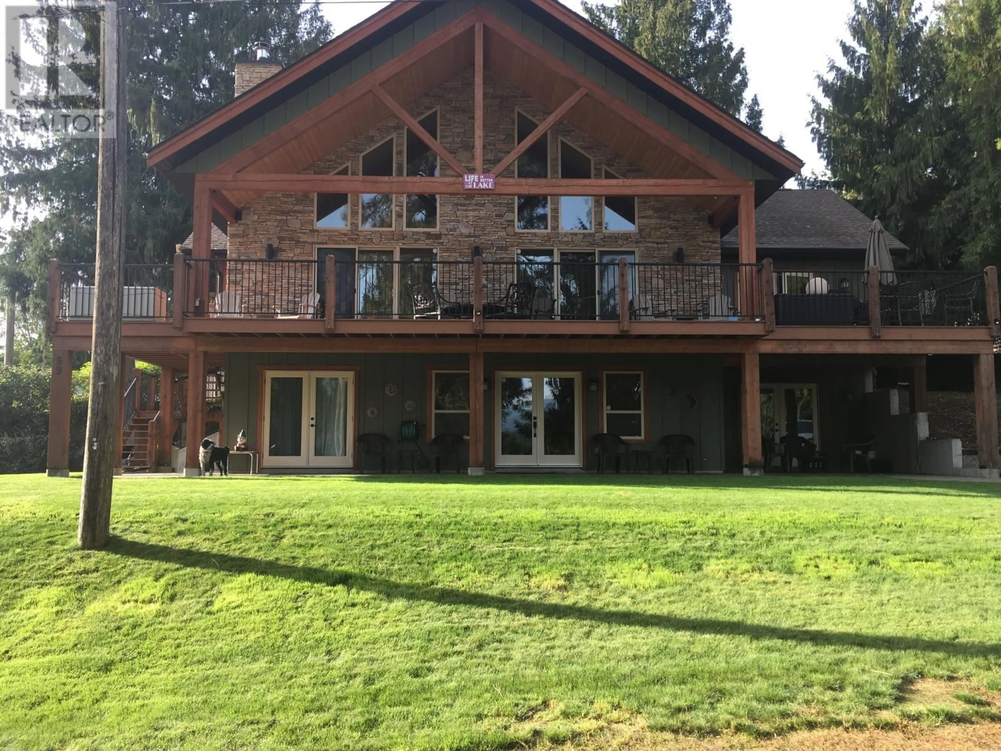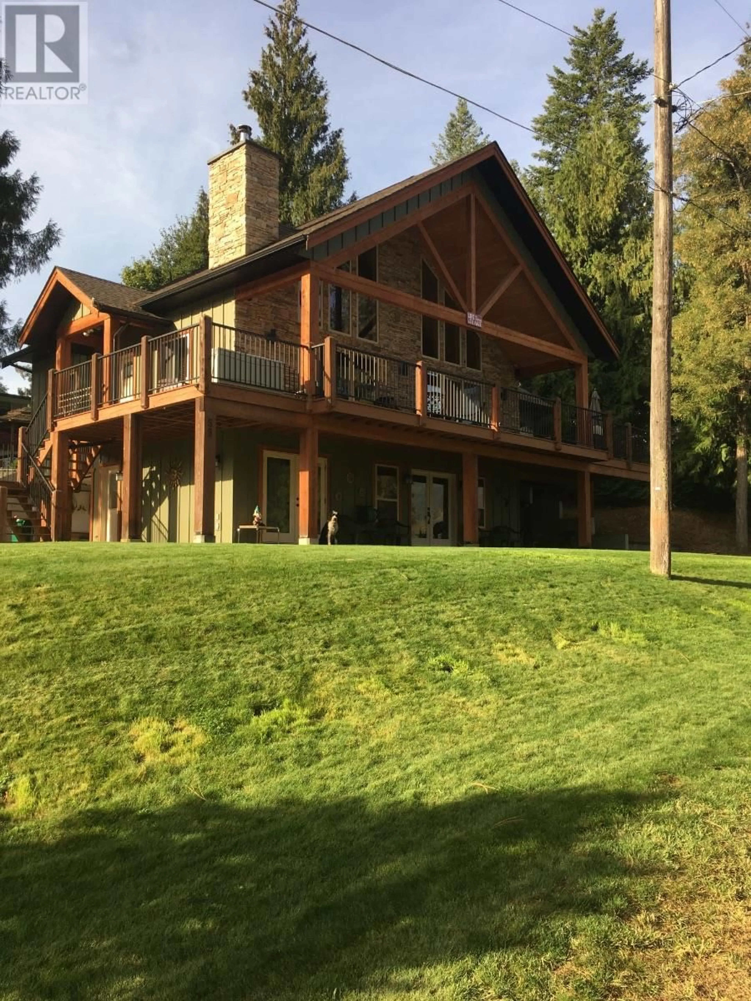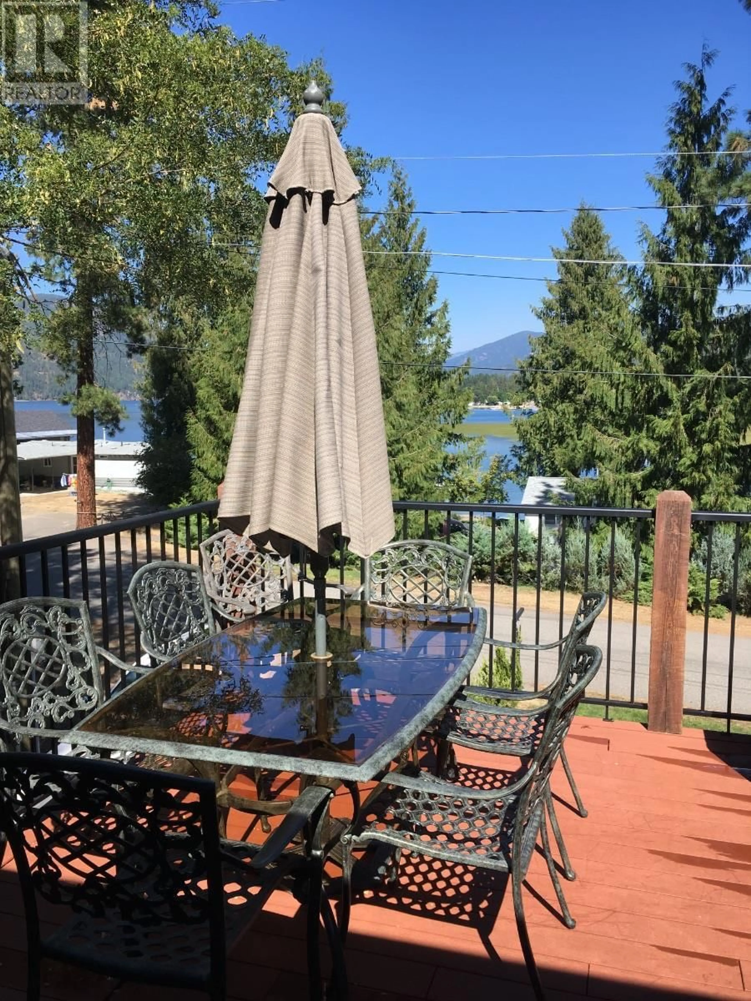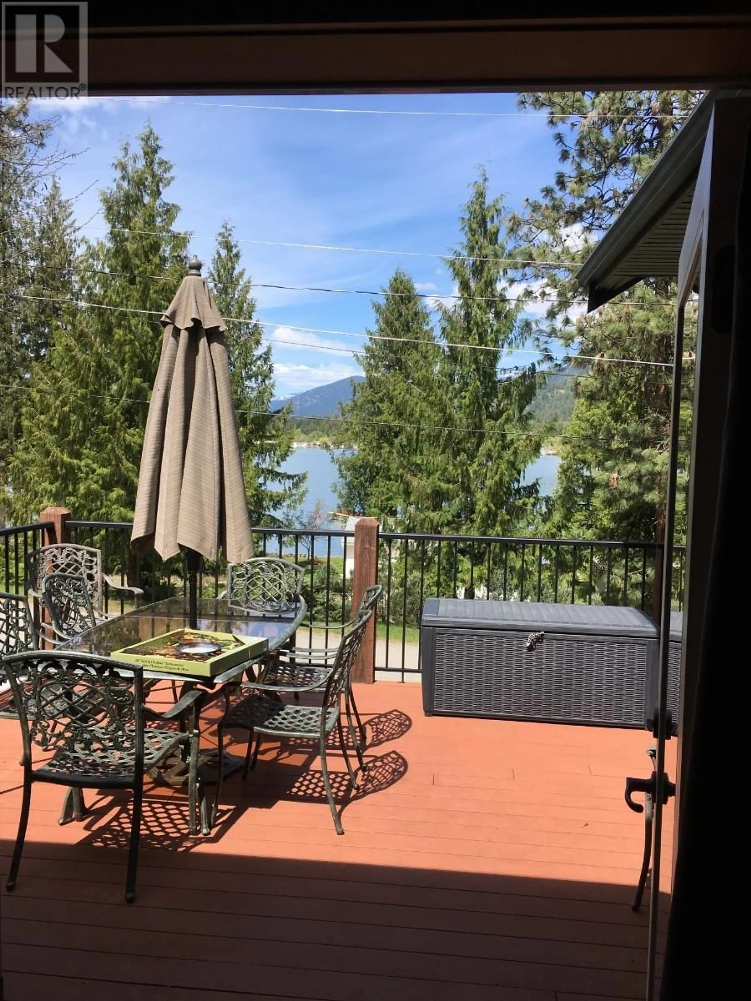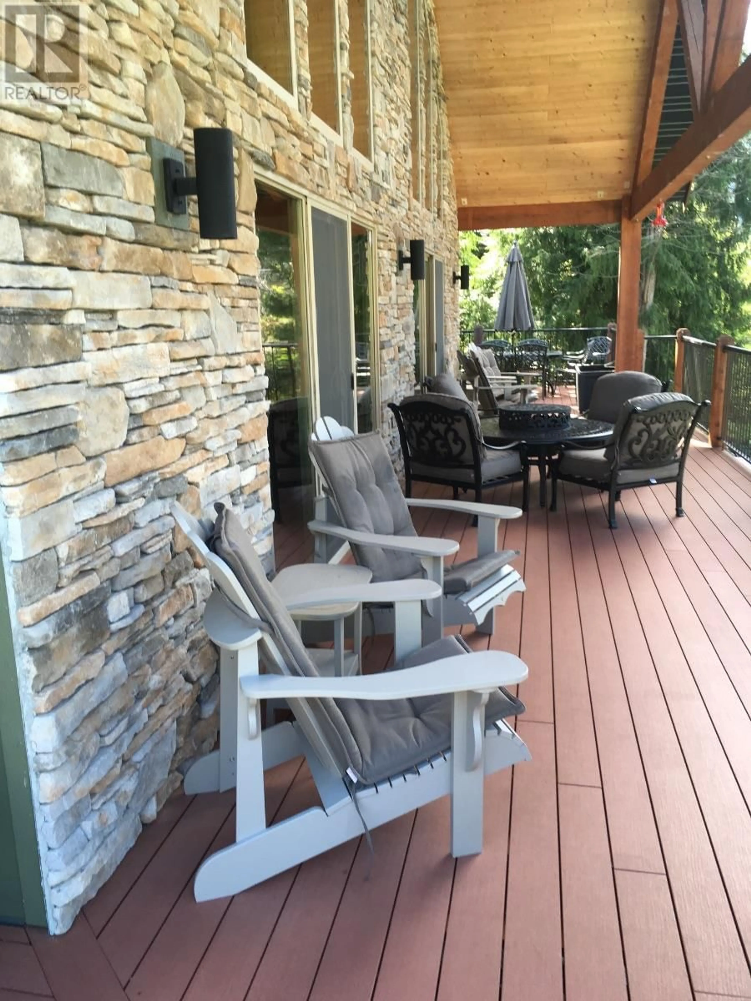59 SANDNER ROAD, Christina Lake, British Columbia V0H1E0
Contact us about this property
Highlights
Estimated ValueThis is the price Wahi expects this property to sell for.
The calculation is powered by our Instant Home Value Estimate, which uses current market and property price trends to estimate your home’s value with a 90% accuracy rate.Not available
Price/Sqft$404/sqft
Est. Mortgage$4,054/mo
Tax Amount ()$4,415/yr
Days On Market29 days
Description
Click brochure link for more details. Beautiful lake home on Christina Lake. Open concept kitchen -large natural wood island 5ftx10 lots of cupboard space with Kenmore Elite stainless steel appliances. Main floor1467 sq feet, lower level-868. Office on the third level. Hardwood flooring on main level and office level -lower level ceramic tiles. Water access is directly off the corner of my lot -Moorage ball for your boat if needed. Home is located on a dead end road offering minimal traffic. Home is located on the south end of the lake walking distance to grocery store-post office -Dr office-restaurants-gas station -provincial park. 2 golf courses within 5 minute drive. Community water is a flat fee $620 annually. 4 large bedrooms all capable of holding king size suites, 3 full bathrooms with heated floors. Wood burning fireplace-central air-natural gas furnace -heat pump -air conditioning-water on demand. Underground sprinklers-septic field and a newer hot tub with dual pumps for a great massage. Stamped concrete on lower patio both driveways are Italian tiled driveways and main deck is composite decking with a gas heater for the cooler evenings. Lot size is 120 wide x 60 feet deep. Long single garage 28 feet long by 12 feet wide which is heated. House has Hardy Board siding ,asphalt shingles and a huge covered deck and fire-pit with built in seating. (id:39198)
Property Details
Interior
Features
Basement Floor
Utility room
9'10'' x 10'0''Laundry room
9'10'' x 9'2''Full bathroom
6'10'' x 12'8''Bedroom
10'10'' x 10'4''Exterior
Parking
Garage spaces -
Garage type -
Total parking spaces 1
Property History
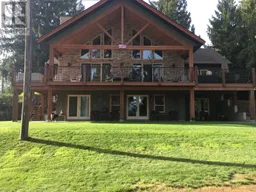 45
45
