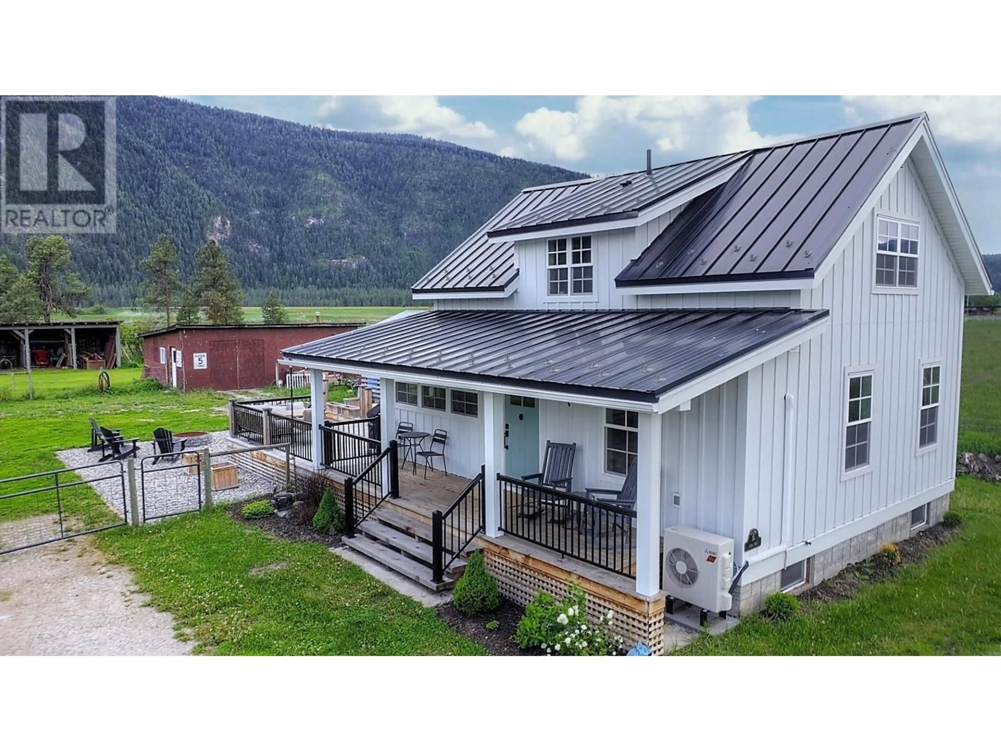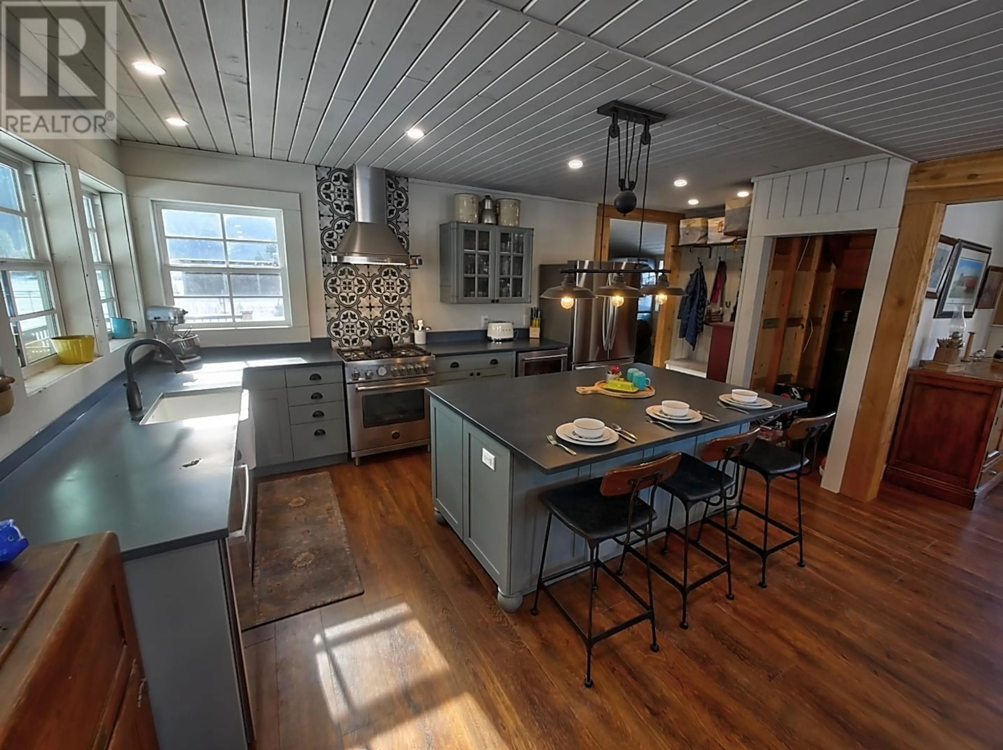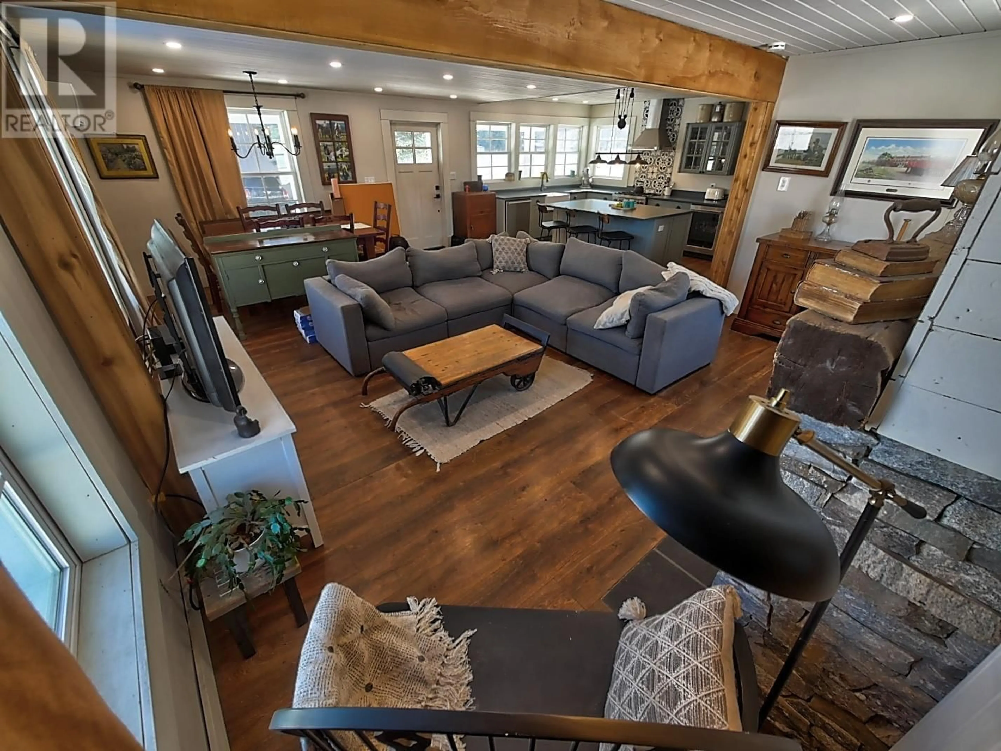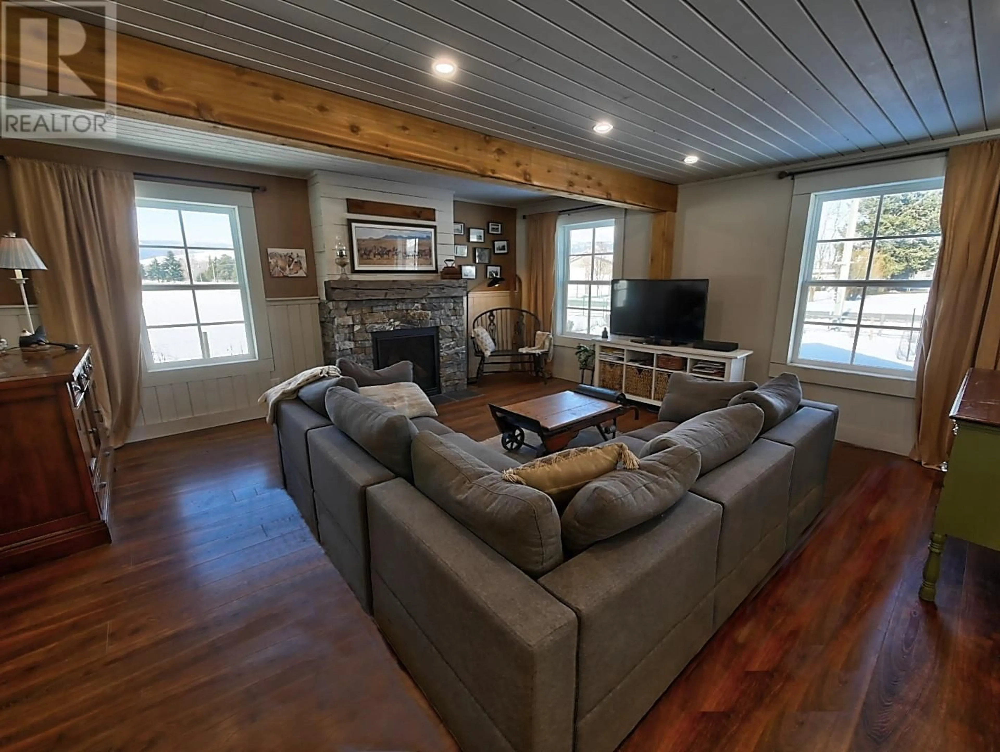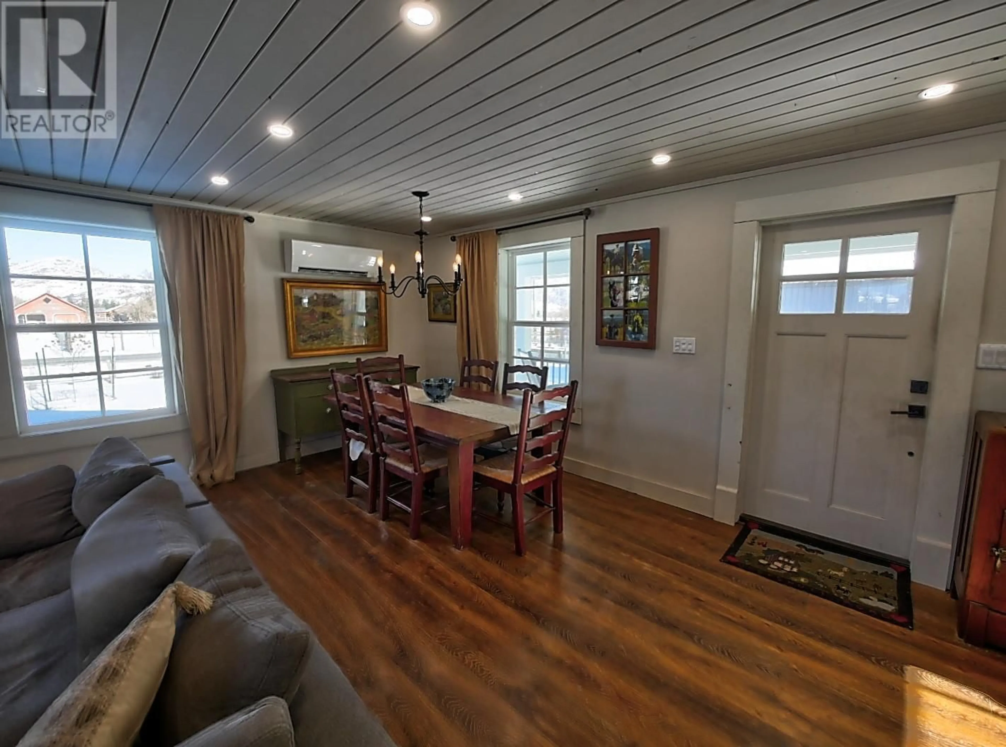560 CARSON ROAD, Grand Forks, British Columbia V0H1H4
Contact us about this property
Highlights
Estimated ValueThis is the price Wahi expects this property to sell for.
The calculation is powered by our Instant Home Value Estimate, which uses current market and property price trends to estimate your home’s value with a 90% accuracy rate.Not available
Price/Sqft$562/sqft
Est. Mortgage$3,414/mo
Tax Amount ()$1,807/yr
Days On Market1 year
Description
Visit REALTOR? website for additional information:This charming, fully updated inside and out home is lovely and occupies a corner of nearly 4 acres of beautiful fenced farm land. New 20 x 40 Shop! 24x30 Garage w/ inspection pit! 20x20 Shop! 3 Bay equipment shed! Fantastic deck space w/ cedar barrel sauna! Inside, the home has been fully updated in open floor concept w/ gorgeous kitchen & living room, soapstone counter tops, flooring, pain and detailing. Upstairs, the 2 bedrooms are sunny with a full bathroom. The full basement is unfinished but there is potential to have a great family room, rec room and media room! Outside, there is a livestock shelter w/ paddock and greenhouse. Hay pasture generates approximately $4000 per year of quality hay! This property offers HUGE opportunity for business, farming and raising a family! (id:39198)
Property Details
Interior
Features
Main level Floor
Dining room
9'1'' x 15'6''Other
4'8'' x 6'8''Living room
17'2'' x 17'9''Kitchen
4'0'' x 21'0''Exterior
Parking
Garage spaces -
Garage type -
Total parking spaces 1
Property History
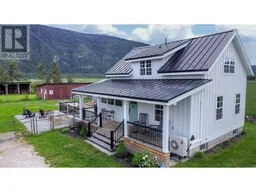 12
12
