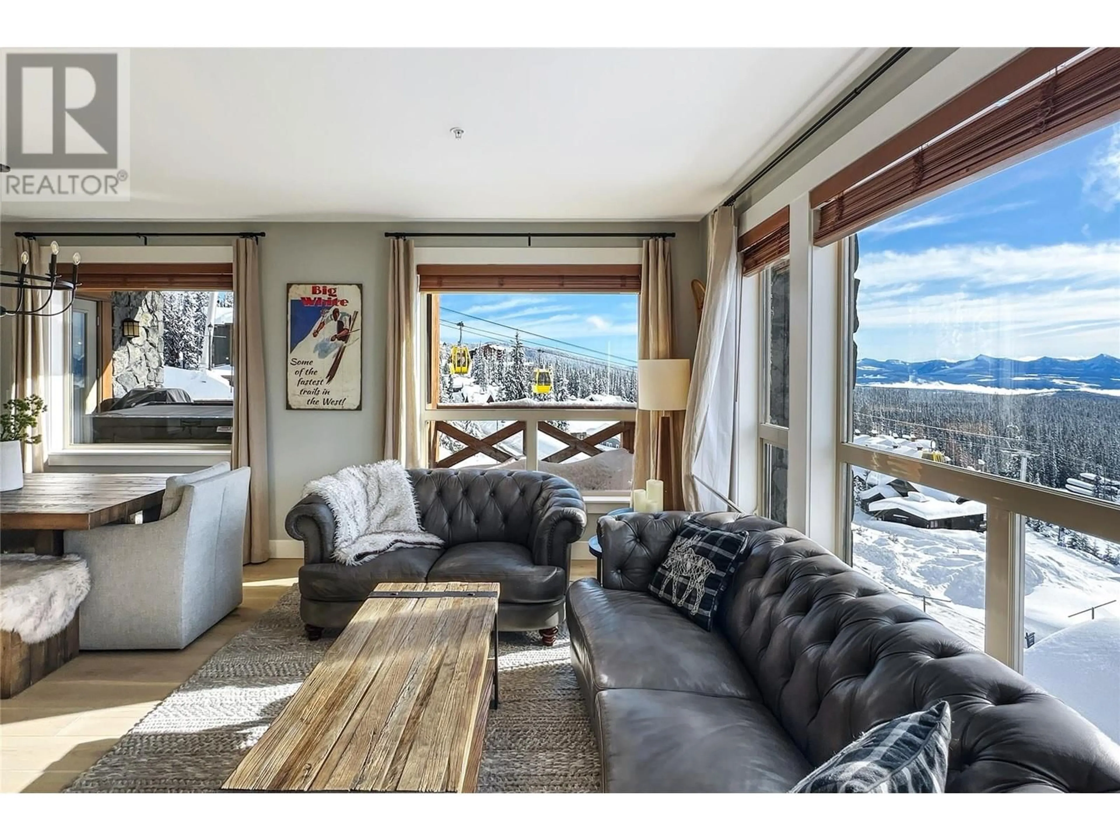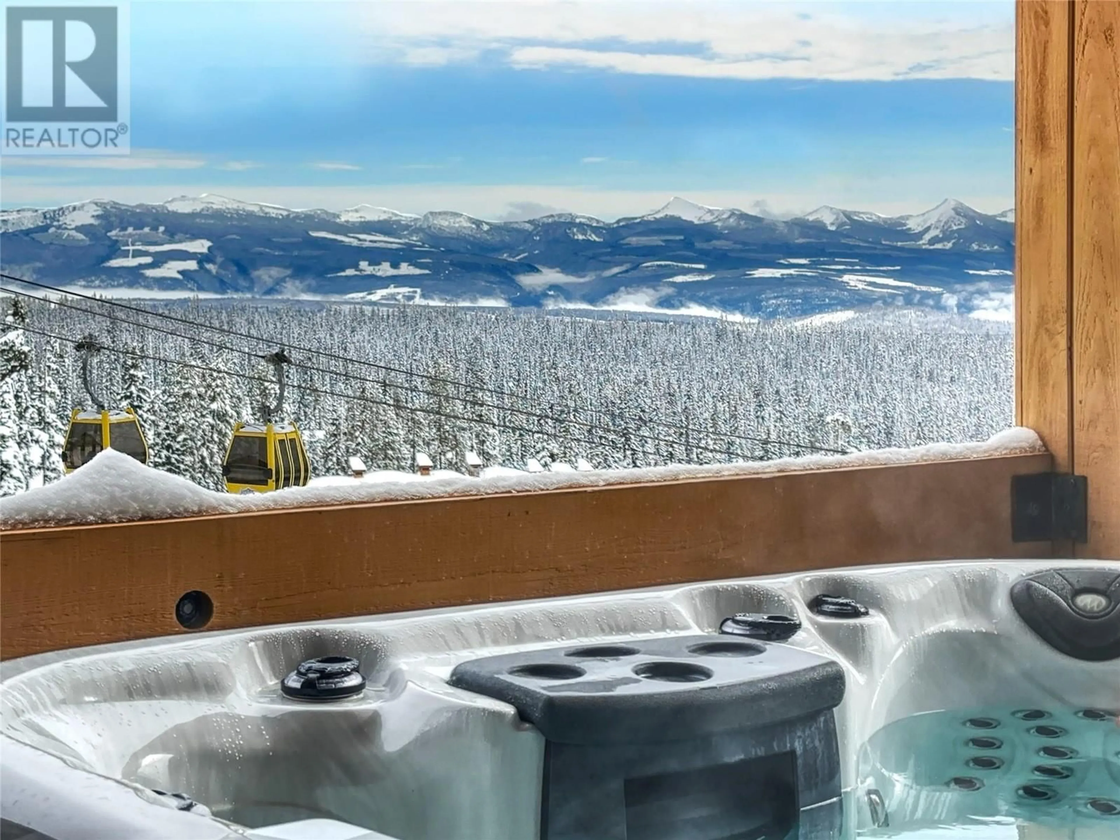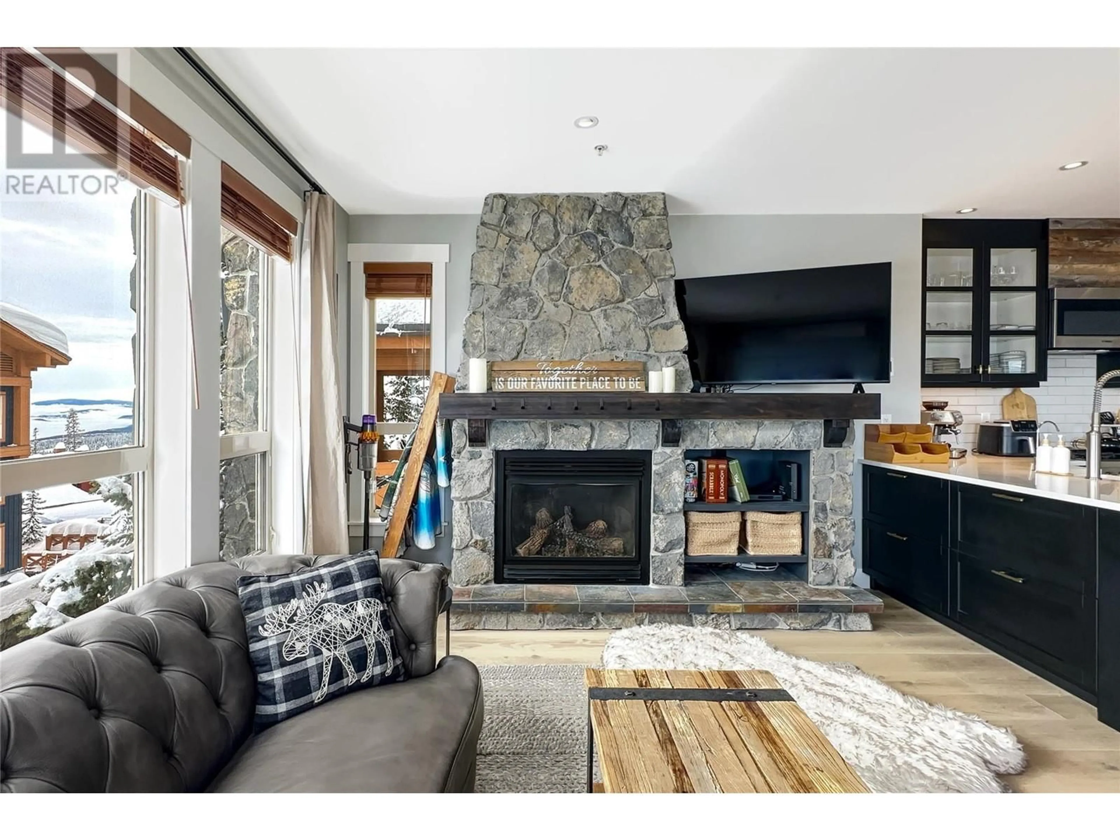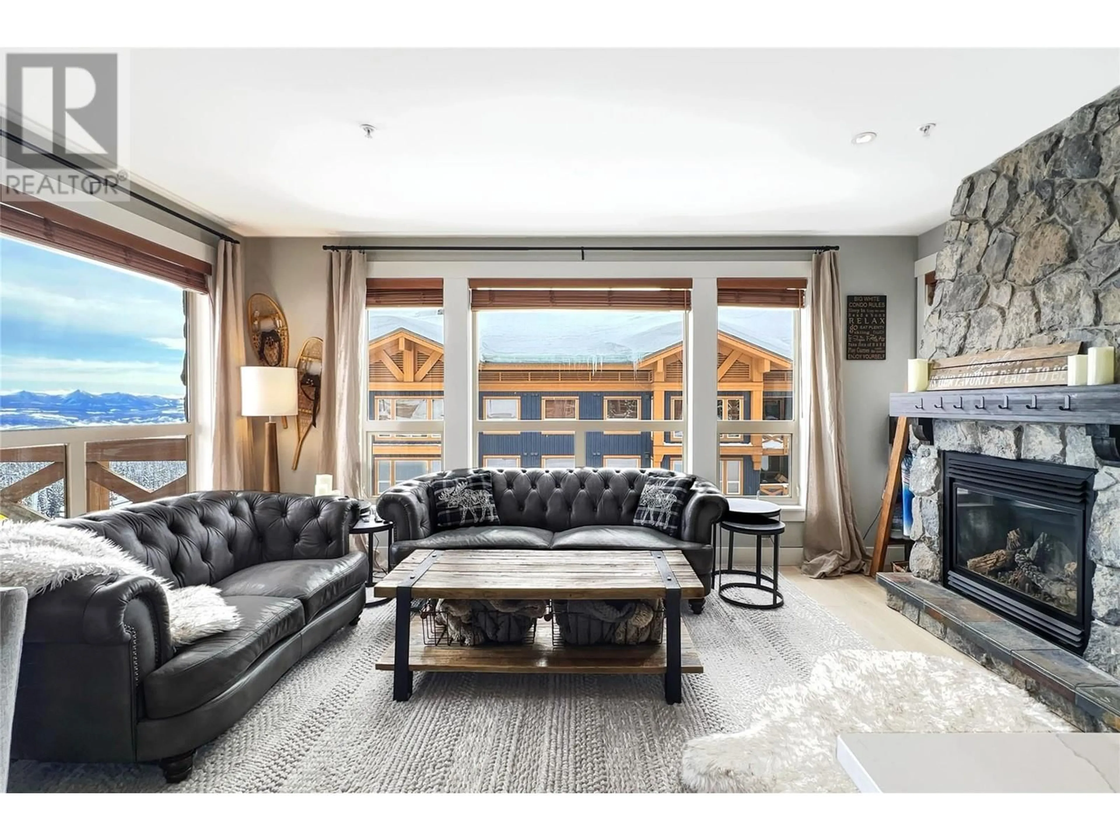101A - 5300 BIG WHITE ROAD, Big White, British Columbia V1P1P3
Contact us about this property
Highlights
Estimated valueThis is the price Wahi expects this property to sell for.
The calculation is powered by our Instant Home Value Estimate, which uses current market and property price trends to estimate your home’s value with a 90% accuracy rate.Not available
Price/Sqft$695/sqft
Monthly cost
Open Calculator
Description
Step into luxury mountain living with this fully renovated, ski-in/ski-out condo at the highly sought-after Stonegate Resort. Designed for both adventure and relaxation, this executive retreat offers everything a young family needs for the ultimate alpine getaway. The bunk room is an absolute showstopper—an expansive 180 sq. ft. haven featuring two queen beds and two twin beds, with plenty of space for kids to unwind, watch movies, or dive into their favourite games. After an exhilarating day on the slopes, they’ll be happily tucked away until dinner, giving the rest of this entertainer’s dream condo entirely to the adults. Gather around the newly expanded kitchen counter, pour a glass from the built-in wine fridge, and savour apres-ski moments by the cozy stone fireplace. Or step out onto your private patio, where the hot tub awaits—offering front-row seats to the breathtaking glow of the Monashee Mountains as the sun sets. When the day winds down, retreat to the serene primary suite, where you’ll find yourself smiling as you think, “This is our happy place.” As part of Stonegate Resort, you’ll enjoy unmatched amenities, including a lounge-style lobby, kid’s game room, movie theatre, fitness centre, indoor/outdoor heated pool and hot tub, a dedicated ski locker, and even a gear tuning bench. Plus, this unit comes with a conveniently located heated underground parking spot. Explore the comprehensive virtual tour and make this mountain paradise yours today! (id:39198)
Property Details
Interior
Features
Main level Floor
Full bathroom
7'0'' x 5'0''4pc Ensuite bath
7'0'' x 5'0''Living room
14'0'' x 13'0''Dining room
11'0'' x 10'0''Exterior
Features
Parking
Garage spaces -
Garage type -
Total parking spaces 1
Condo Details
Inclusions
Property History
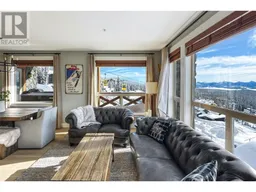 40
40
