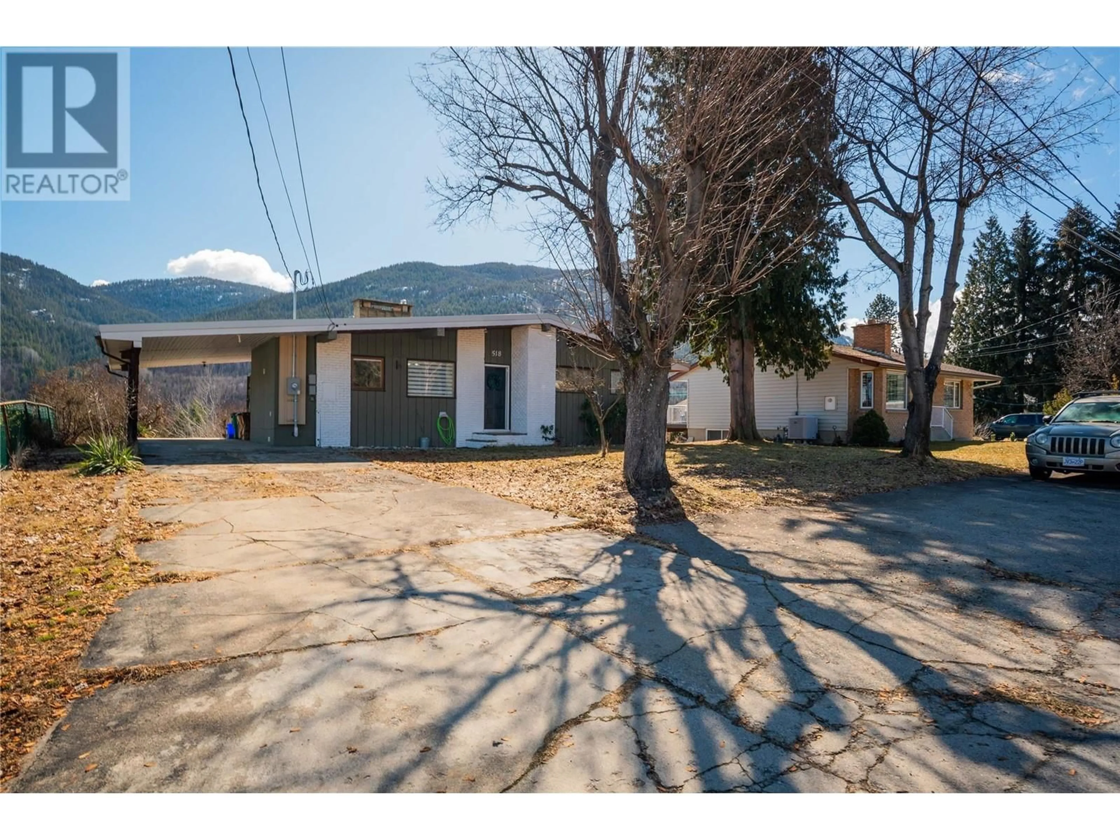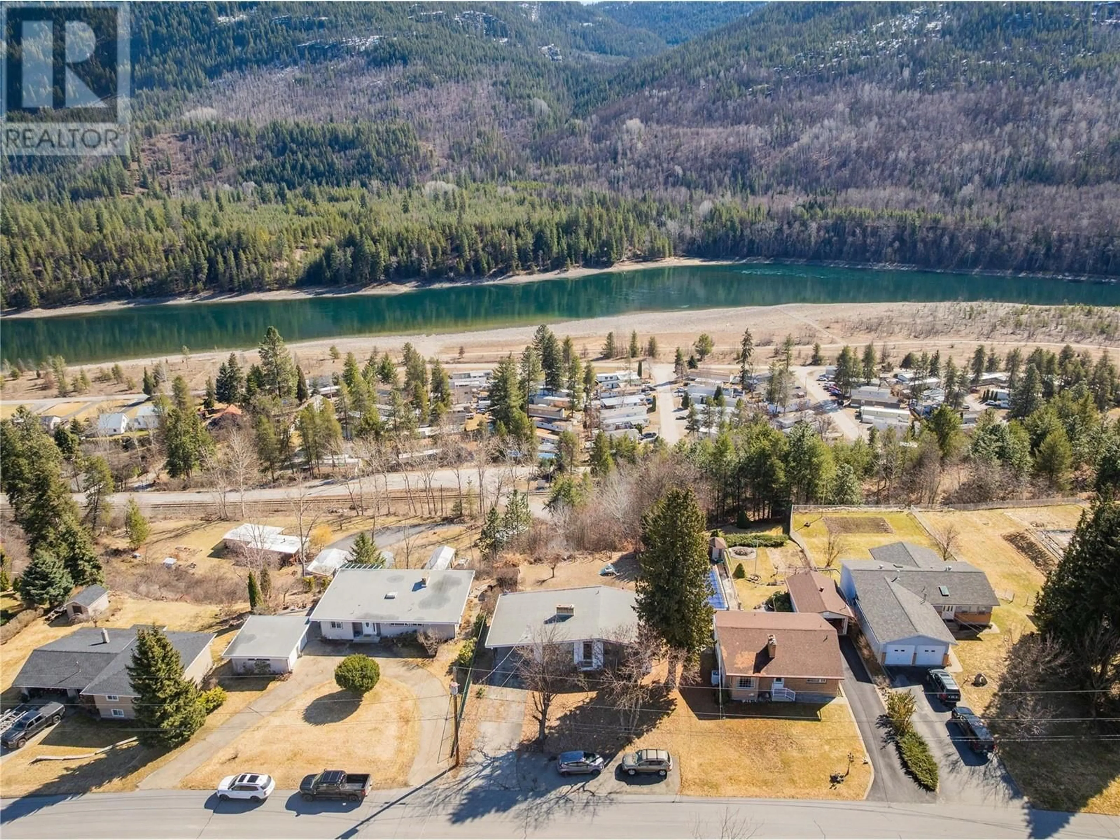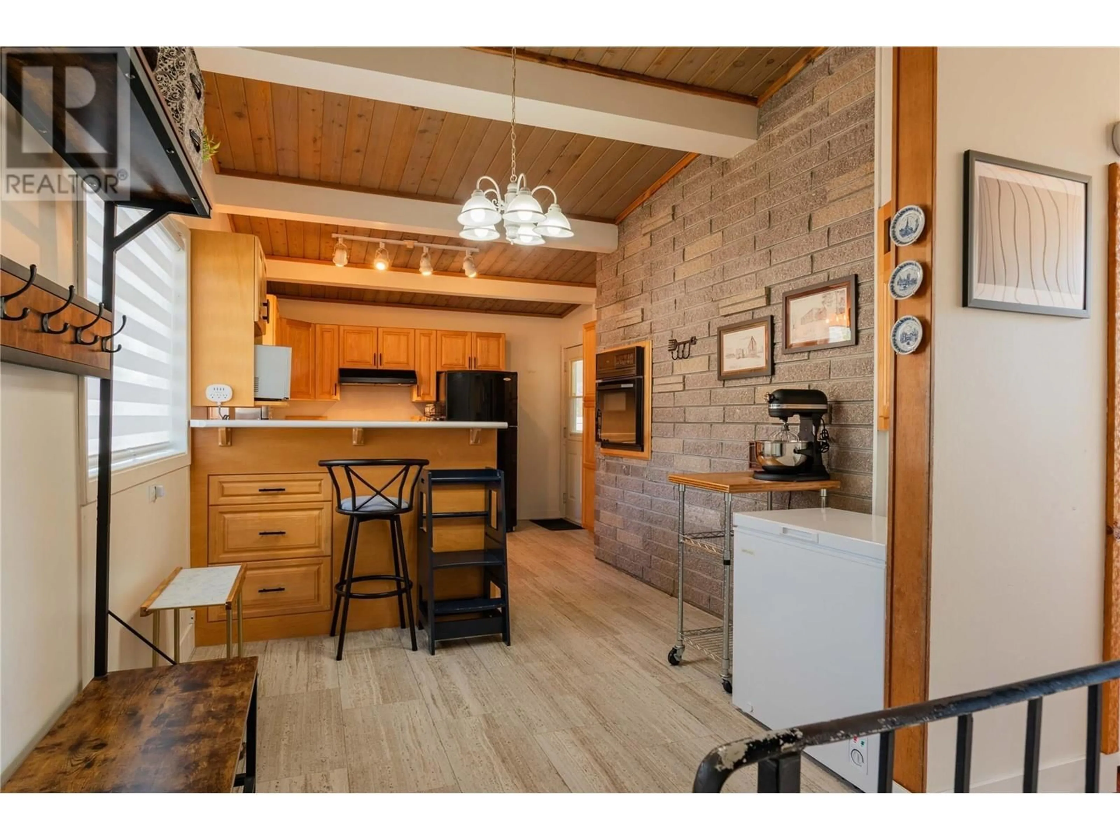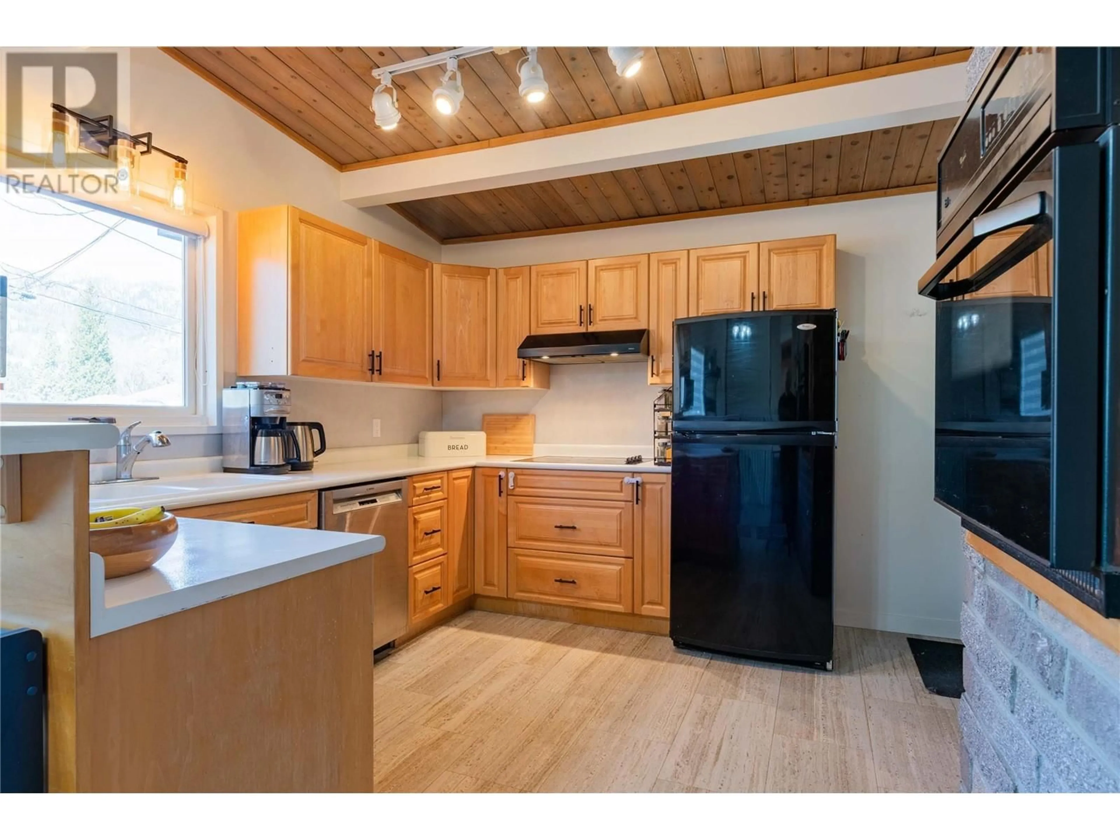518 14th Avenue, Genelle, British Columbia V0G1G0
Contact us about this property
Highlights
Estimated ValueThis is the price Wahi expects this property to sell for.
The calculation is powered by our Instant Home Value Estimate, which uses current market and property price trends to estimate your home’s value with a 90% accuracy rate.Not available
Price/Sqft$204/sqft
Est. Mortgage$1,976/mo
Tax Amount ()-
Days On Market13 days
Description
INCREDIBLE RIVER AND MOUNTAIN VIEWS AWAIT! Welcome to your dream home in the heart of Genelle! This stunning property boasts breathtaking river and mountain views, perfectly framed by floor-to-ceiling windows in the vaulted-ceiling living room. Step through the sliding doors onto the spacious deck and take in the beauty of your surroundings – ideal for morning coffee or evening relaxation. Inside, you'll find three comfortable bedrooms on the main floor, along with a bathroom featuring a jetted tub and shower. The convenient carport entry leads directly into the kitchen, adding ease to your daily routine. Downstairs, the basement offers endless possibilities with a generous rec room, flexible space for your needs, a laundry room, a den, and ample storage to keep everything organized. This home has seen valuable mechanical upgrades, including a furnace and hot water tank (2018), air conditioning (2024), and a 200-amp electrical service upgrade (2024), giving you peace of mind for years to come. Outside, the flat yard is adorned with mature trees, including fruit trees, creating a private and peaceful setting. Located just 10 minutes from both Castlegar and Trail, you'll enjoy a central location in a welcoming community. Don't miss this opportunity to own a home that combines comfort, convenience, and spectacular views – schedule your viewing today! (id:39198)
Property Details
Interior
Features
Main level Floor
Primary Bedroom
12' x 11'6''Other
12'2'' x 3'6''Living room
11'2'' x 13'4''Dining room
12'8'' x 7'9''Exterior
Features
Property History
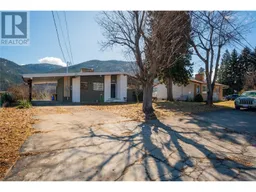 48
48
