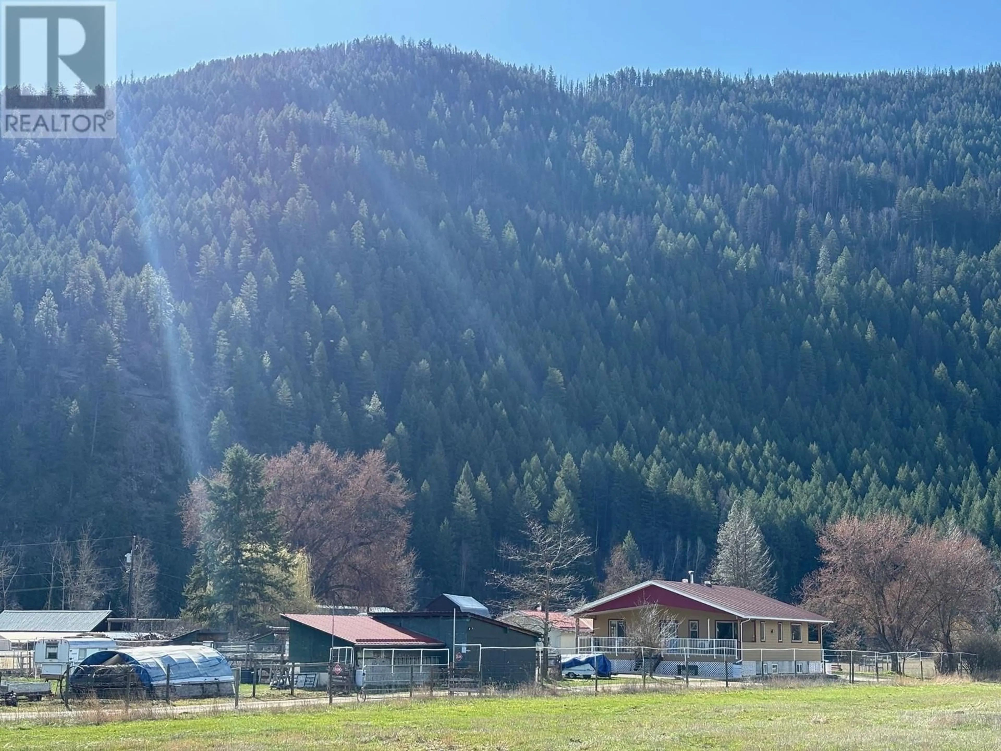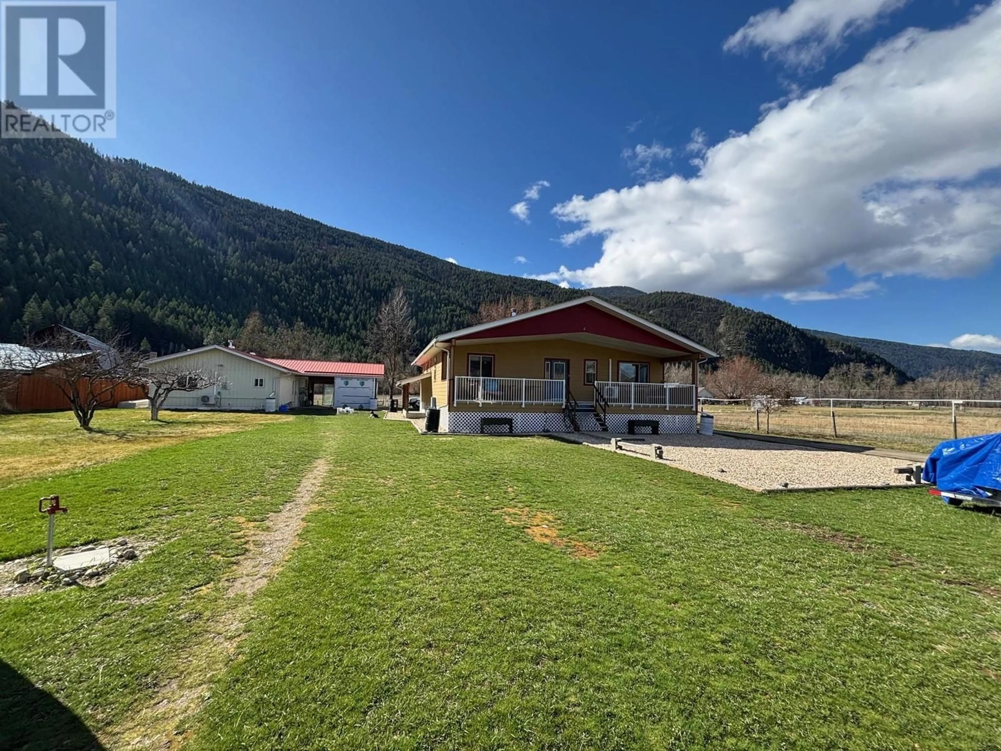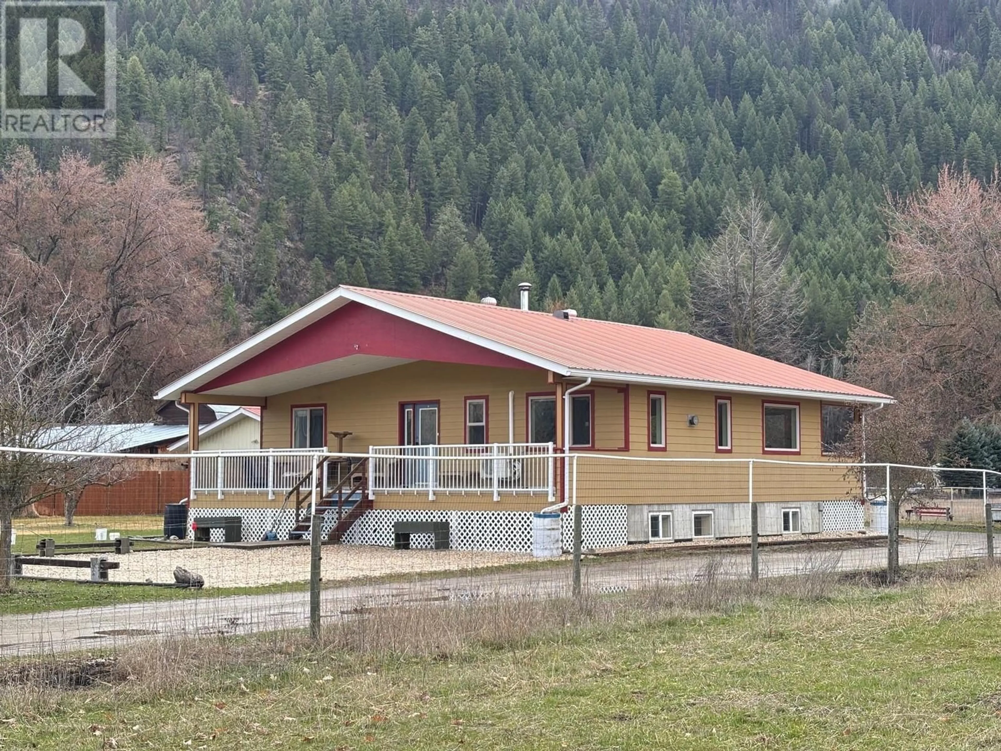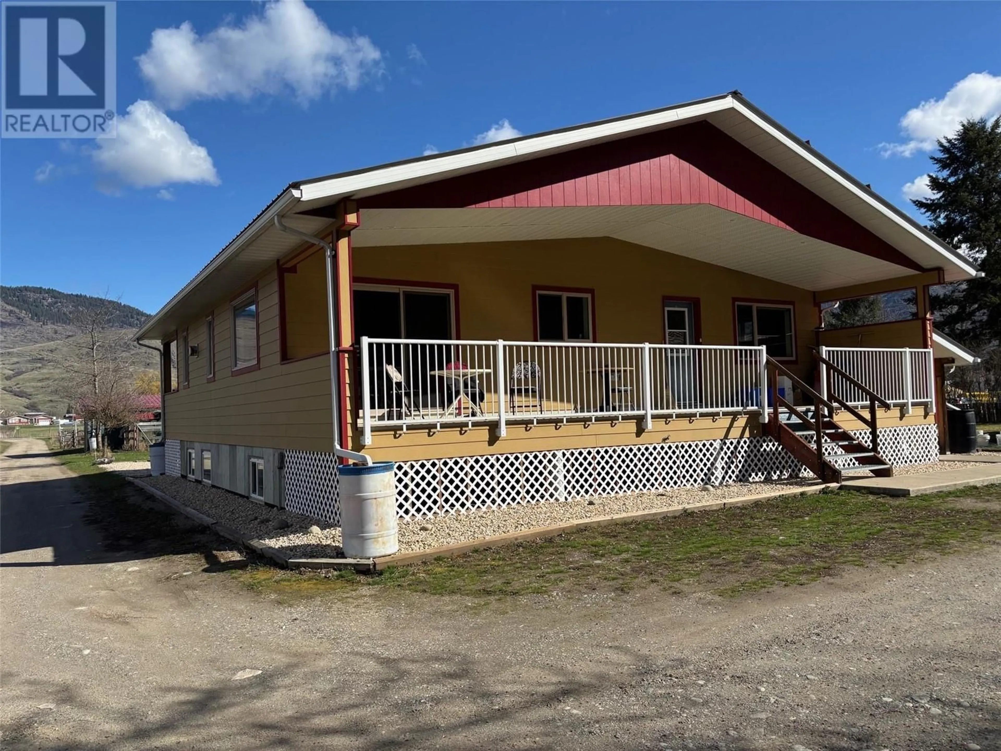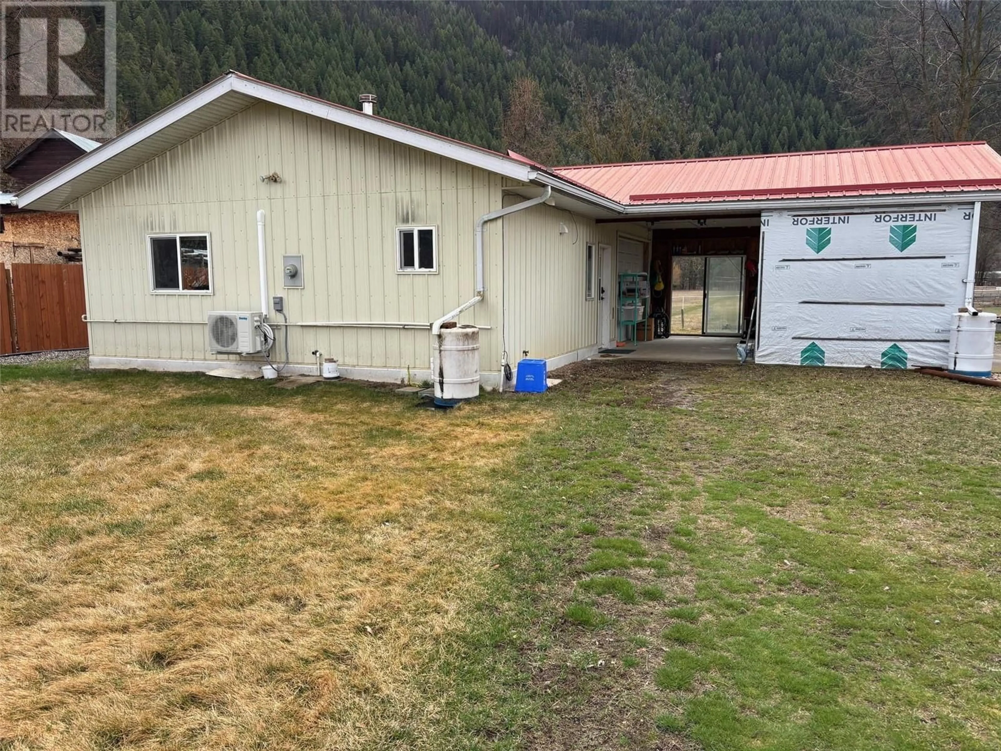510 SOUTH NURSERY ROAD, Grand Forks, British Columbia V0H1H9
Contact us about this property
Highlights
Estimated valueThis is the price Wahi expects this property to sell for.
The calculation is powered by our Instant Home Value Estimate, which uses current market and property price trends to estimate your home’s value with a 90% accuracy rate.Not available
Price/Sqft$527/sqft
Monthly cost
Open Calculator
Description
5.41 acre riverfront agricultural property. Nice private beach area. 2006 quality built family home with full basement, maintained to like new. 1200 sq ft + full basement. Heated tile flooring, heat pump + gas freestanding stove for living area on main floor, wood stove downstairs. Hardy board siding + metal roof. 2 x 300 sq ft covered decks. Garage/shop is 24 x 36 + a separate 25 wide x 22 ft long carport. Large self contained suite in the garage/shop. Garage suite has heat pump + gas heat. Again metal roofs. Property is fenced for animals. Lots of out buildings. Chicken coops, fruit trees + garden. Very private cul-de-sac. Just 5 minutes to downtown. Great river, valley, + mountain views. (id:39198)
Property Details
Interior
Features
Basement Floor
Unfinished Room
28' x 38'Primary Bedroom
11' x 15'Exterior
Parking
Garage spaces -
Garage type -
Total parking spaces 10
Property History
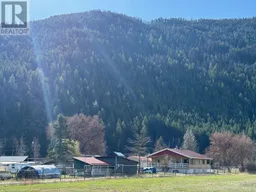 24
24
