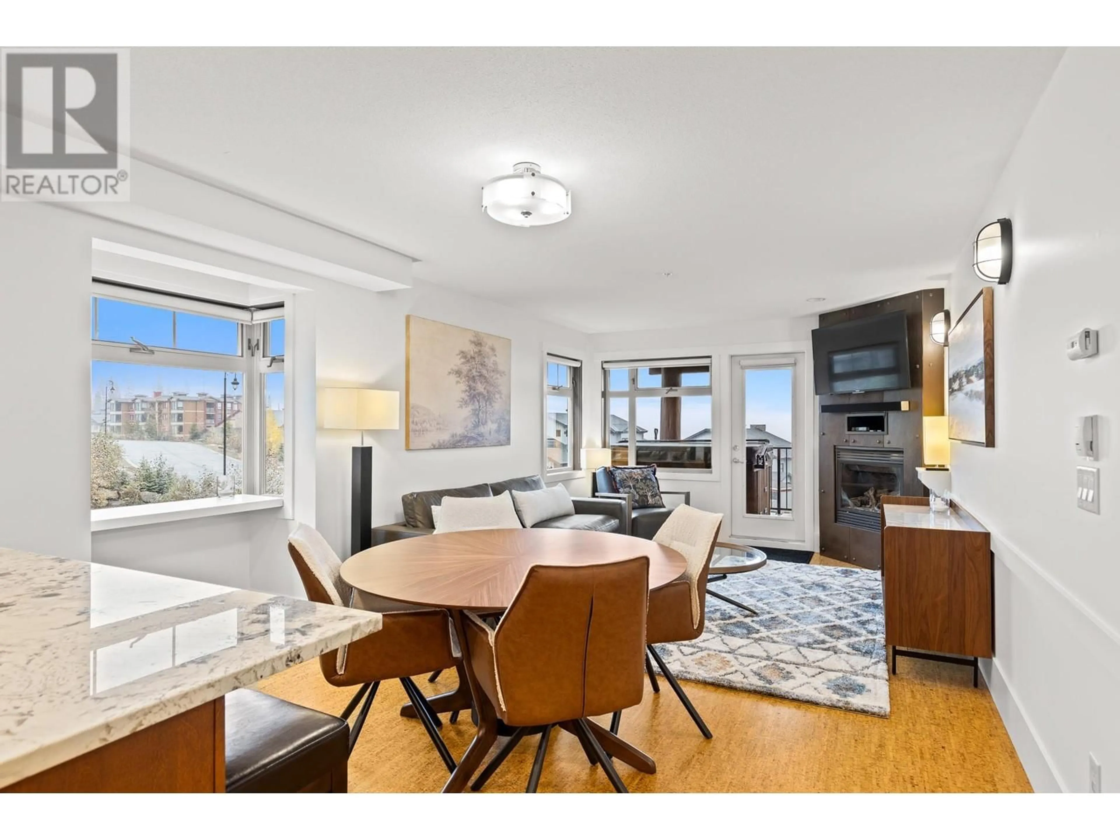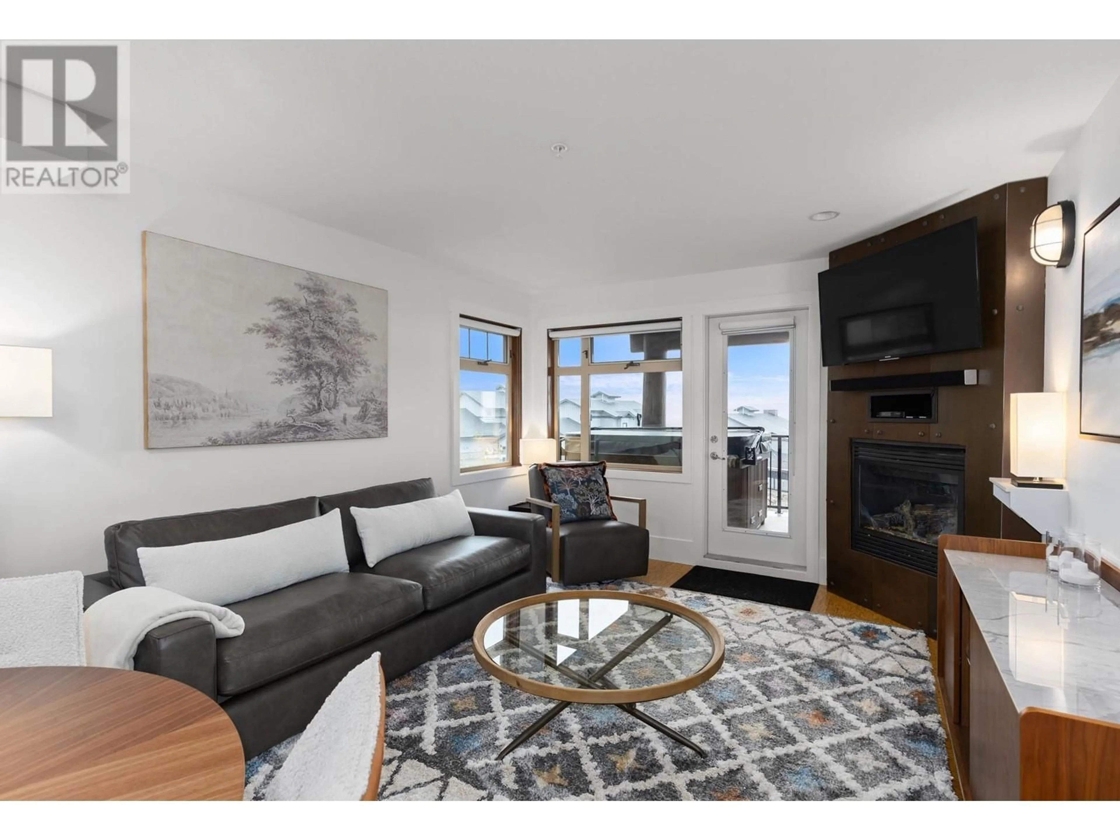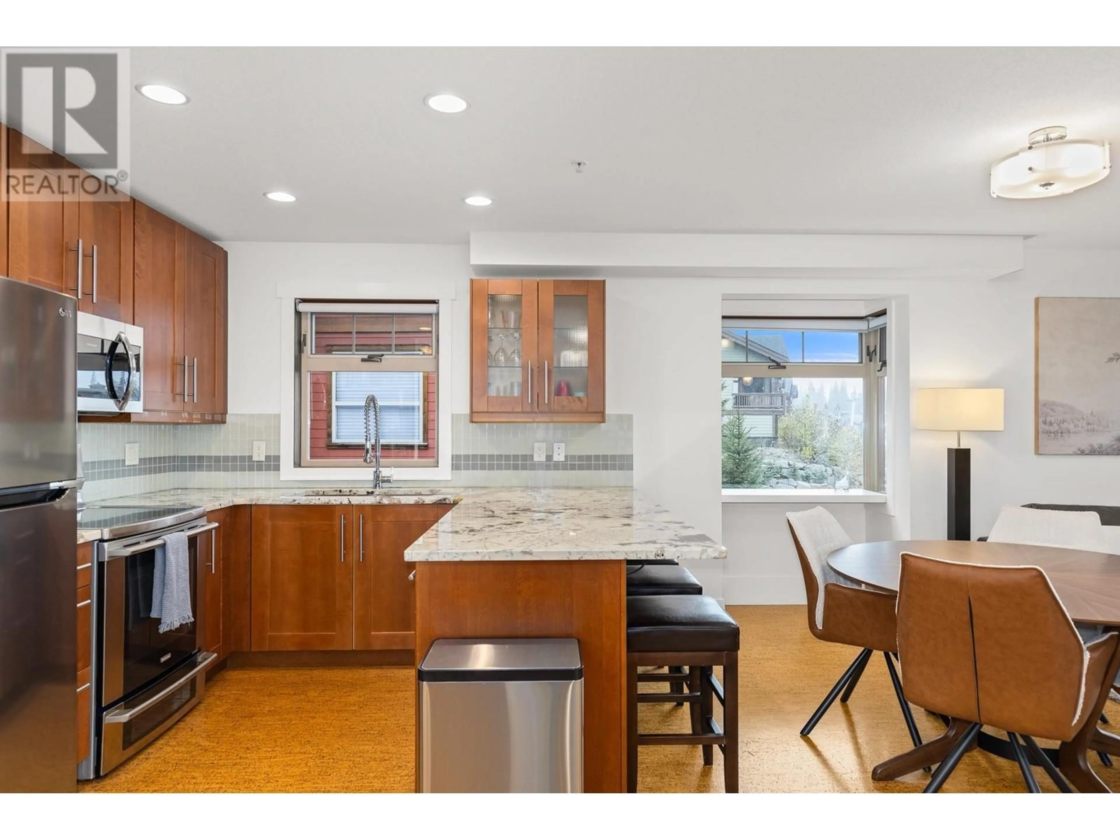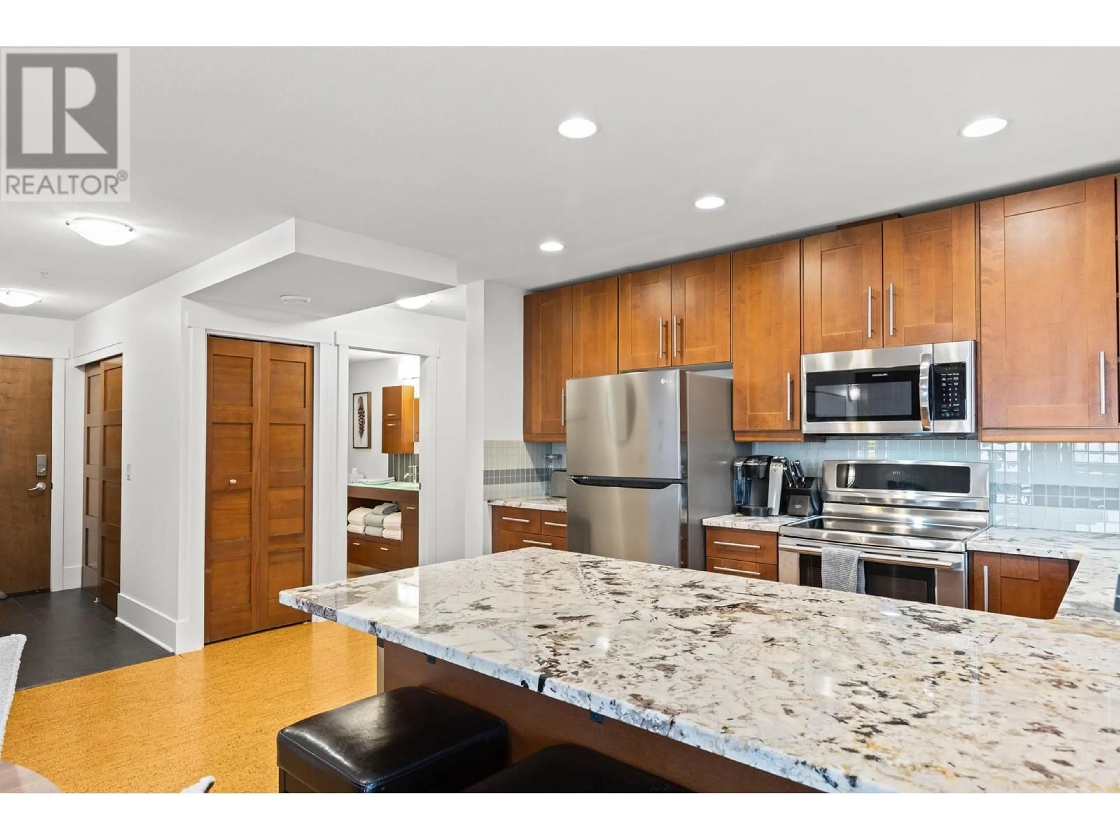309 - 5030 SNOWBIRD WAY, Big White, British Columbia V1P1P3
Contact us about this property
Highlights
Estimated ValueThis is the price Wahi expects this property to sell for.
The calculation is powered by our Instant Home Value Estimate, which uses current market and property price trends to estimate your home’s value with a 90% accuracy rate.Not available
Price/Sqft$539/sqft
Est. Mortgage$2,276/mo
Maintenance fees$553/mo
Tax Amount ()$2,219/yr
Days On Market187 days
Description
Show Home quality in this 3rd floor condo at The Raven in Happy Valley at Big White Ski Resort! Good coat closet in your entry with durable tile floor. 2 bedrooms/2 baths & 2nd bedroom has had 2 bunk beds in it to sleep 6 people. Master bedroom with steam shower in 3pc ensuite. Deep soaker tub in the 4pc main bathroom. Designer finishing creates a luxurious ""Home on the mountain"" ambience and the expansive window package provides plenty of natural light. Well designed kitchen features granite countertops, good counter space & island that is perfect for entertaining while cooking. Cozy cork flooring in main living areas & infloor heating throughout. Rest your body after a day on the hill, in the private hot tub on your covered deck & chaise lounge sectional for apres-ski to chelax and breath in the fresh mountain air. Quick walk to the gondola & Happy Valley amenities, outdoor hockey rink/skating, tubing, cafeteria, restaurant, dog sleds & cross country skiing trails, make this ideal for young kids. The building offers secure underground parking, an elevator, fitness room, ski lockers, and an indoor heated pool. There are no rental restrictions. Ready for immediate possession, this unit comes completely ready to enjoy: fully furnished, kitchen fully equipped, electronics, bedding, towels, all appliances included and decorative items. Exempt from Foreign Buyer Ban, Foreign Buyers Tax, Speculation Tax, Empty Home Tax, and Short Term Rental Ban. (id:39198)
Property Details
Interior
Features
Main level Floor
3pc Ensuite bath
5'0'' x 10'10''4pc Bathroom
4'11'' x 10'9''Bedroom
11'5'' x 13'1''Dining room
7'3'' x 15'6''Exterior
Features
Parking
Garage spaces -
Garage type -
Total parking spaces 1
Condo Details
Amenities
Storage - Locker, Recreation Centre
Inclusions
Property History
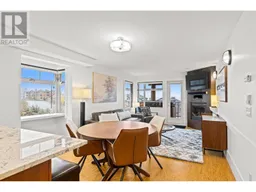 23
23
