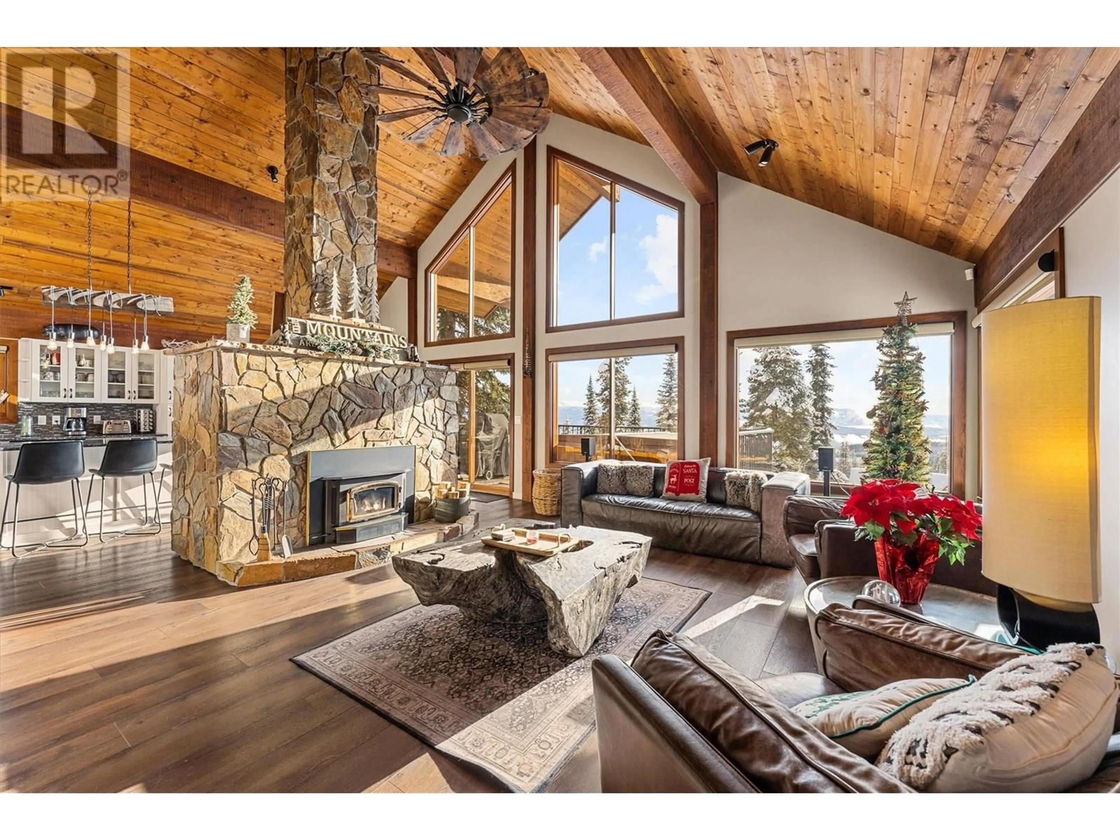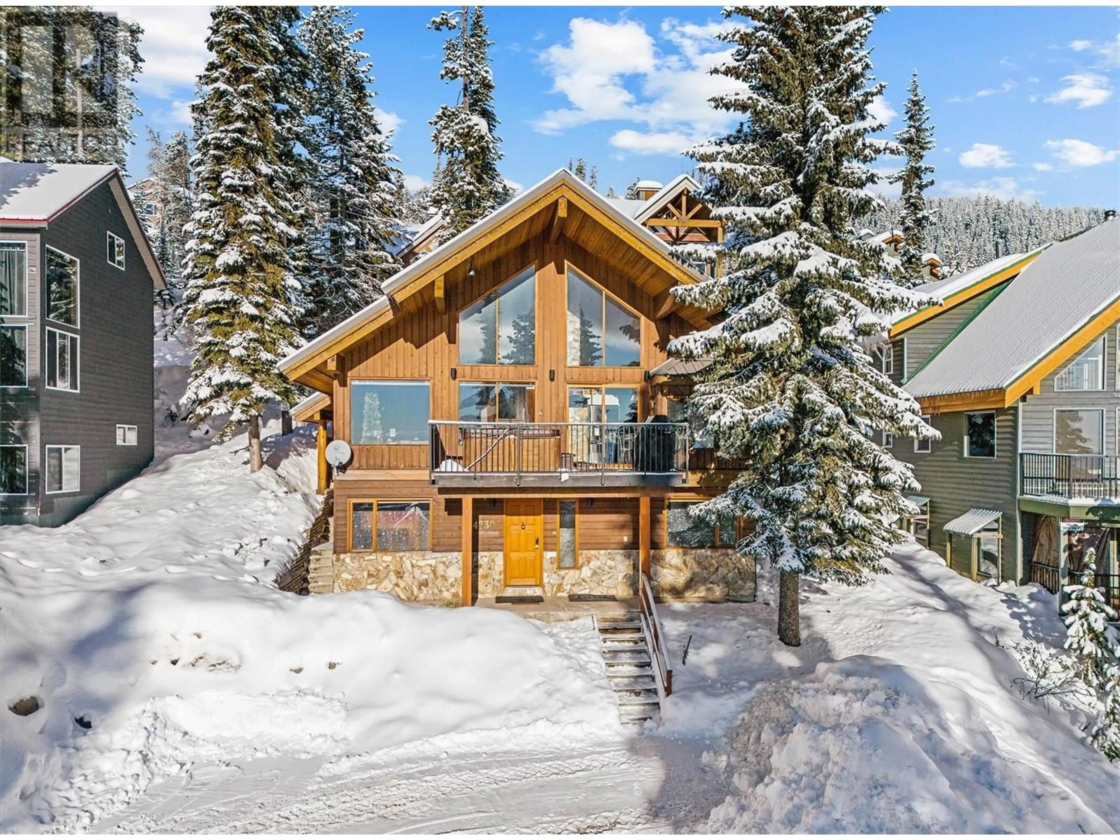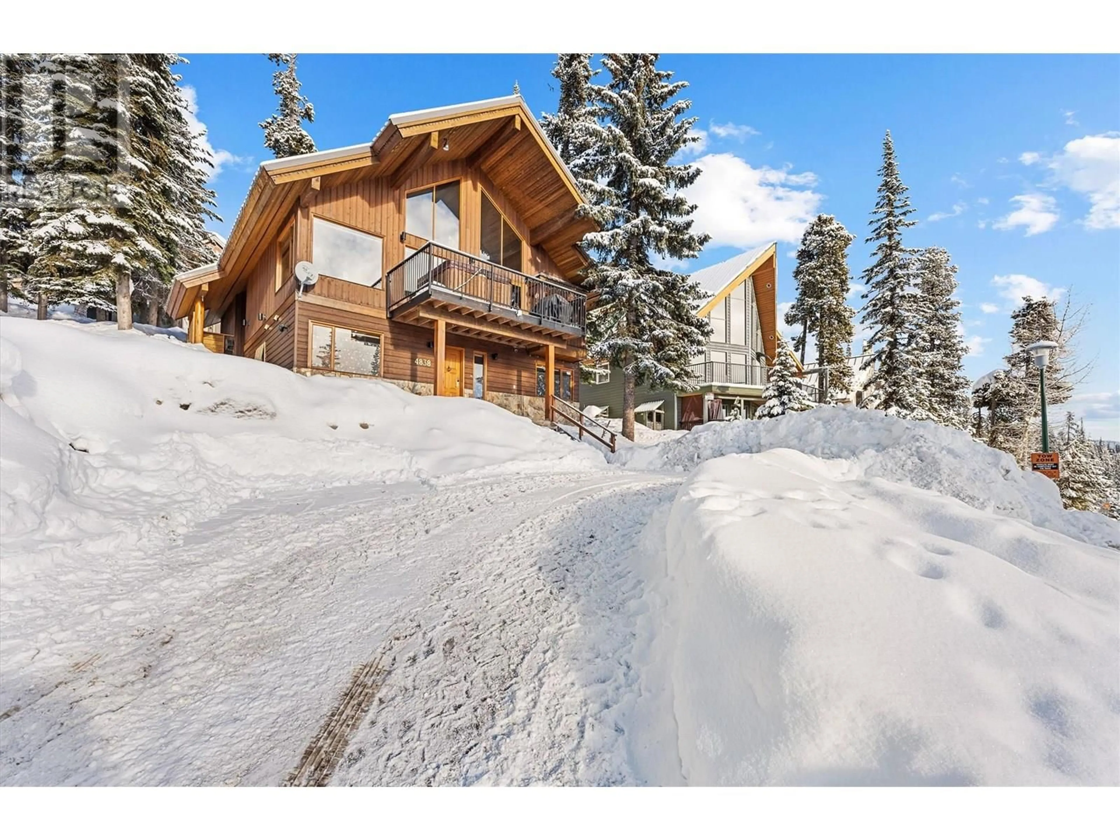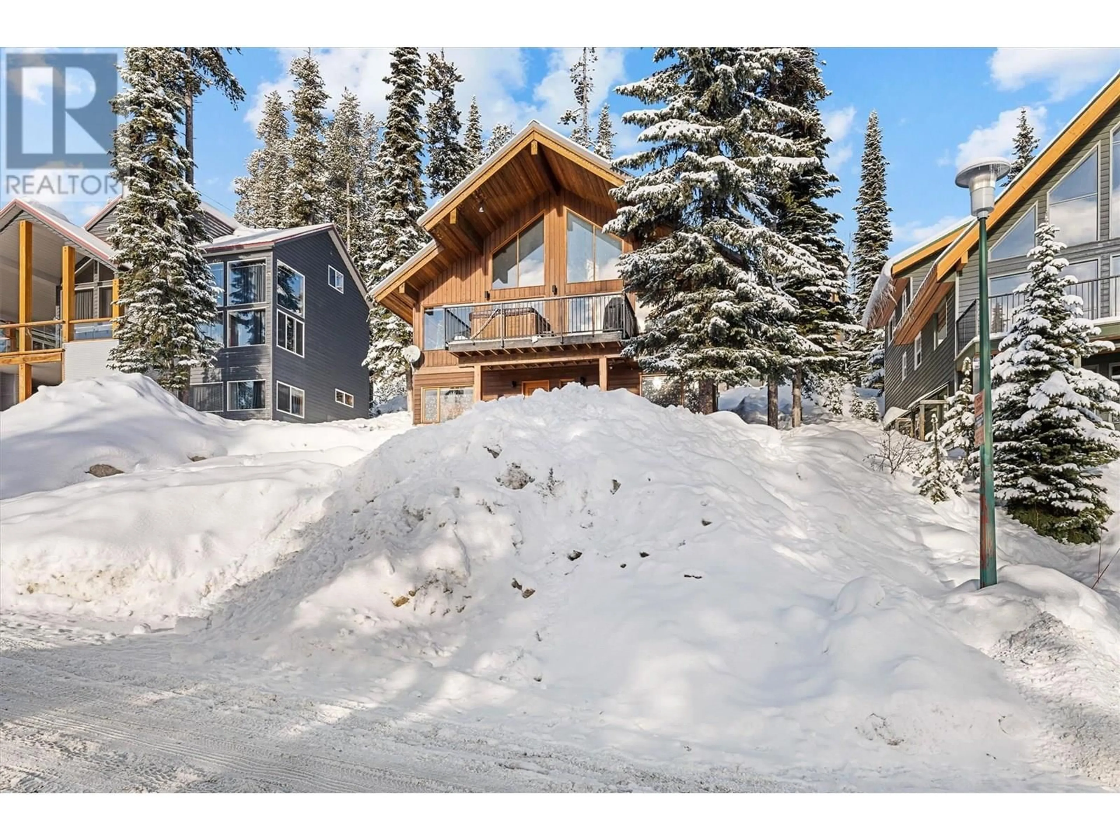4838 SNOW PINES ROAD, Big White, British Columbia V1P1P3
Contact us about this property
Highlights
Estimated valueThis is the price Wahi expects this property to sell for.
The calculation is powered by our Instant Home Value Estimate, which uses current market and property price trends to estimate your home’s value with a 90% accuracy rate.Not available
Price/Sqft$484/sqft
Monthly cost
Open Calculator
Description
Luxury Chalet in the Heart of Big White – Fully Renovated & Rental Ready Welcome to your ultimate mountain retreat! This stunning stand-alone 4-bed, 3-bath chalet offers over 2,700 sq. ft. of beautifully renovated space, blending alpine charm with modern luxury and year-round income potential. The spacious living room features soaring vaulted ceilings with exposed post-and-beam architecture and a floor-to-ceiling stone fireplace, creating that true alpine lodge feel. Large windows frame sweeping mountain views, while the chef’s kitchen is perfect for entertaining. After a day on the slopes, relax in your private hot tub. A smart multi-level layout provides privacy for families or guests, and a dedicated gear room keeps everything organized. There's also potential to build a garage for added storage and convenience. Enjoy true ski-in/ski-out access via a short green run to Snow Ghost Express. Just a short walk to Happy Valley, with skating, tubing, and après fun. A lit path connects you to Big White Village, and a shuttle adds even more ease. Big White is a four-season destination offering skiing, snowboarding, hiking, biking, and festivals. With short-term rentals allowed, this is a turn-key investment with excellent year-round income potential. (id:39198)
Property Details
Interior
Features
Lower level Floor
Bedroom
10'9'' x 10'Recreation room
14'8'' x 20'3''Bedroom
10'9'' x 10'1''3pc Bathroom
6'3'' x 8'10''Exterior
Parking
Garage spaces -
Garage type -
Total parking spaces 3
Condo Details
Inclusions
Property History
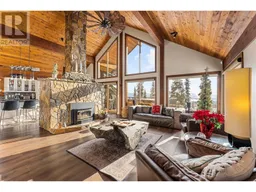 61
61
