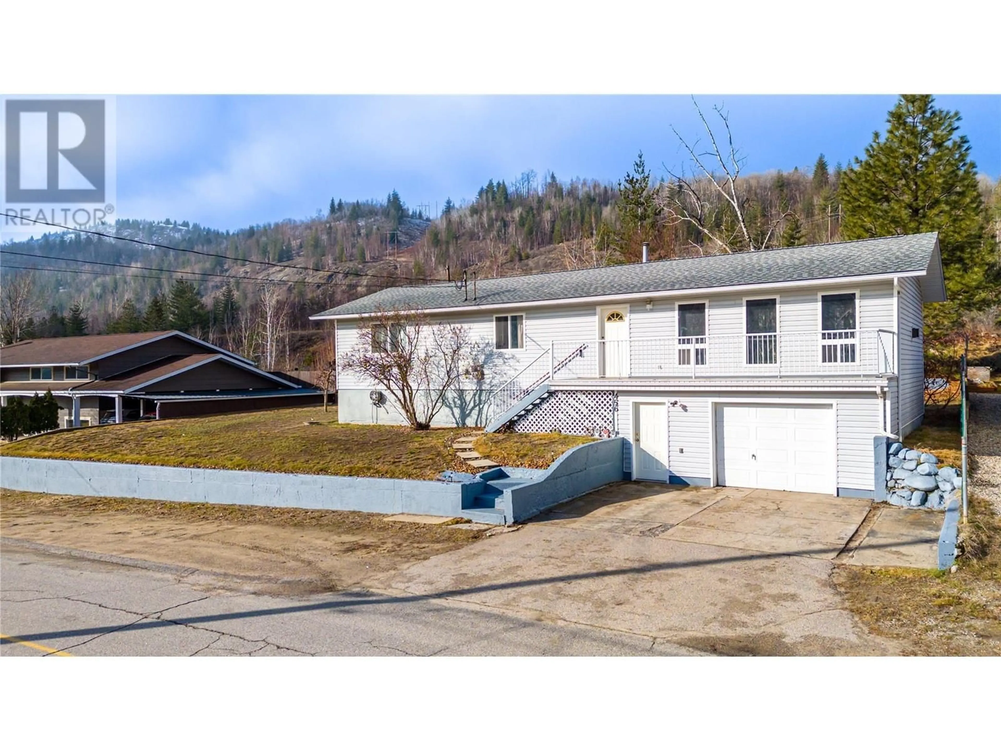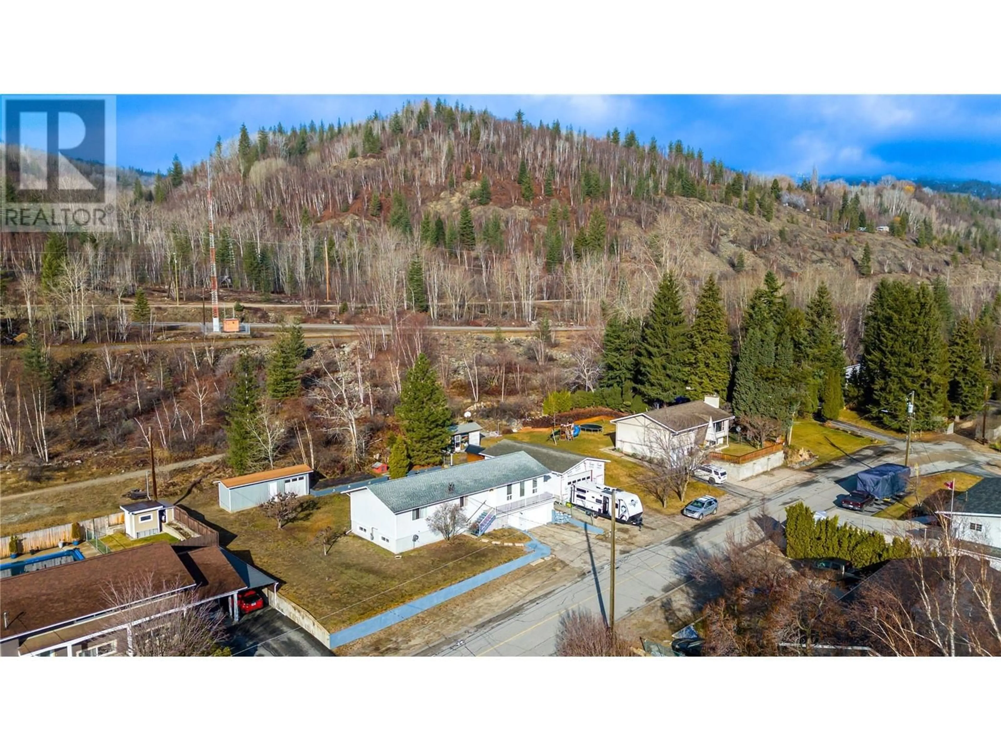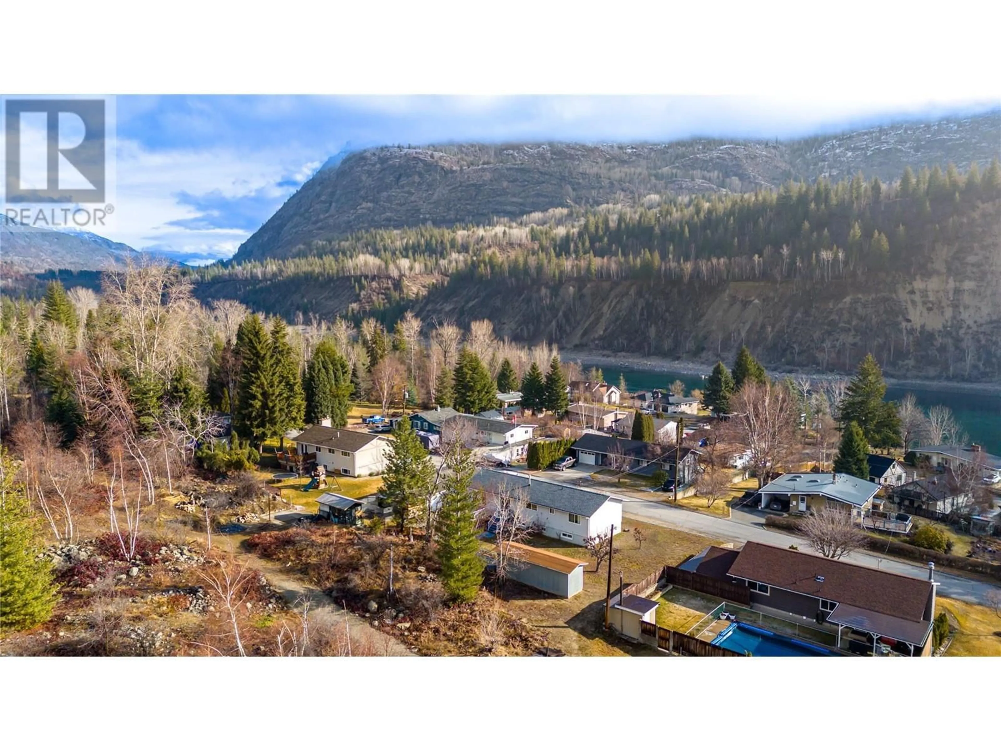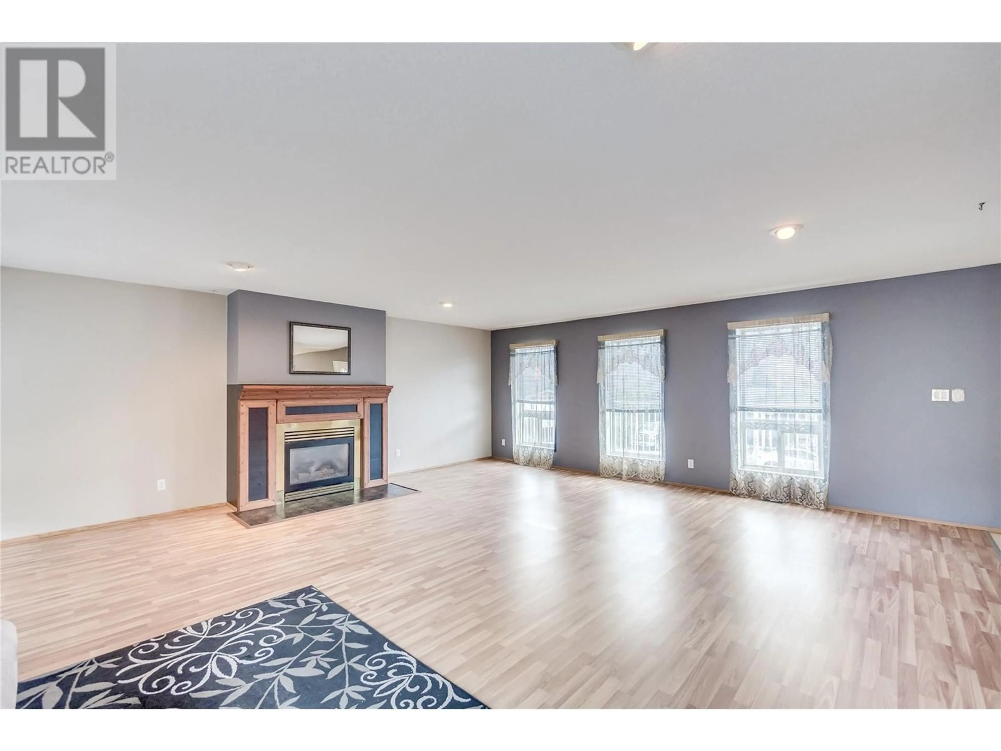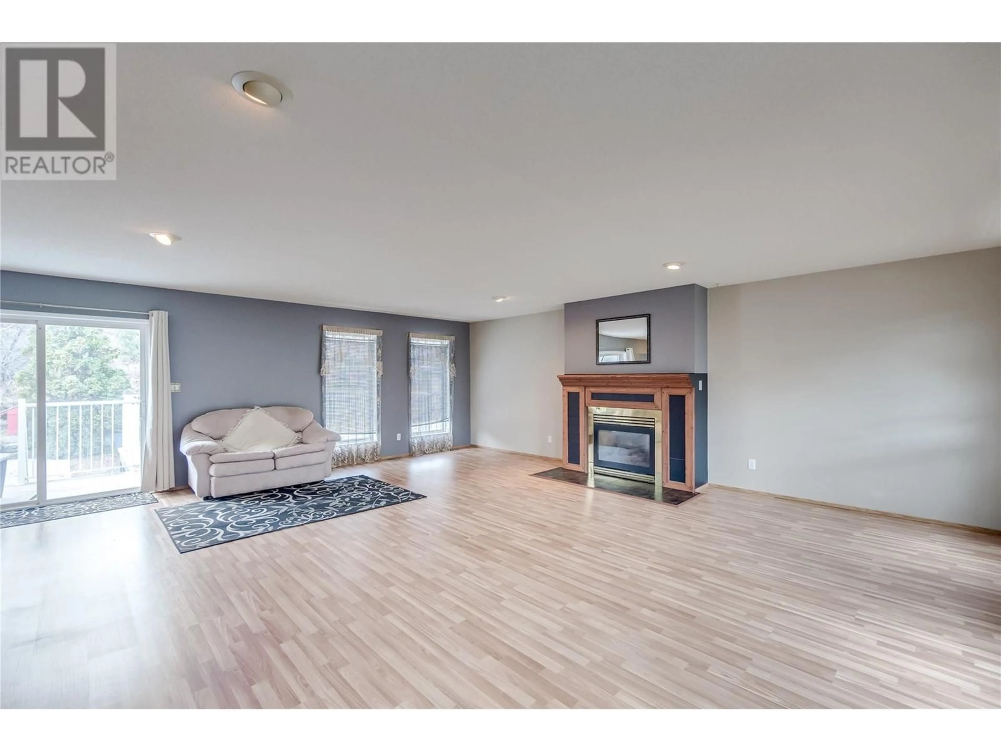456 2ND AVENUE, Rivervale, British Columbia V1R4V5
Contact us about this property
Highlights
Estimated ValueThis is the price Wahi expects this property to sell for.
The calculation is powered by our Instant Home Value Estimate, which uses current market and property price trends to estimate your home’s value with a 90% accuracy rate.Not available
Price/Sqft$216/sqft
Est. Mortgage$2,383/mo
Tax Amount ()$3,036/yr
Days On Market34 days
Description
Welcome to 456 2nd Ave, a spacious 4-bedroom, 2-bathroom home nestled in the quiet, family-friendly community of Rivervale. With over 2,500 sq ft of living space, this home offers a functional layout and great potential! The main floor features a bright, airy living room, a well-sized dining area, and a kitchen with ample storage. This level includes a generous primary bedroom with private access to the full bathroom, which also connects to the hallway for added convenience. Large windows bring in natural light, creating a warm and inviting atmosphere. Downstairs, the partially finished basement features a cozy family room, two additional bedrooms, a large bathroom, and a utility/laundry room for added convenience. The attached single-car garage includes a workbench, and with two additional uncovered parking spots, there’s plenty of space for vehicles and storage. Outside, enjoy a front balcony-style deck and a large backyard deck, perfect for outdoor relaxation. Rivervale offers a peaceful, close-knit community feel while being just minutes from Trail’s amenities. Don't miss this opportunity—schedule your viewing today! (id:39198)
Property Details
Interior
Features
Basement Floor
Bedroom
11'7'' x 8'11''Bedroom
13'11'' x 9'Full bathroom
9'8'' x 8'11''Utility room
15'10'' x 8'11''Exterior
Parking
Garage spaces -
Garage type -
Total parking spaces 3
Property History
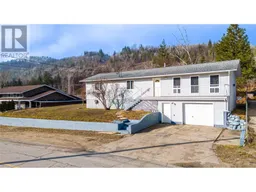 35
35
