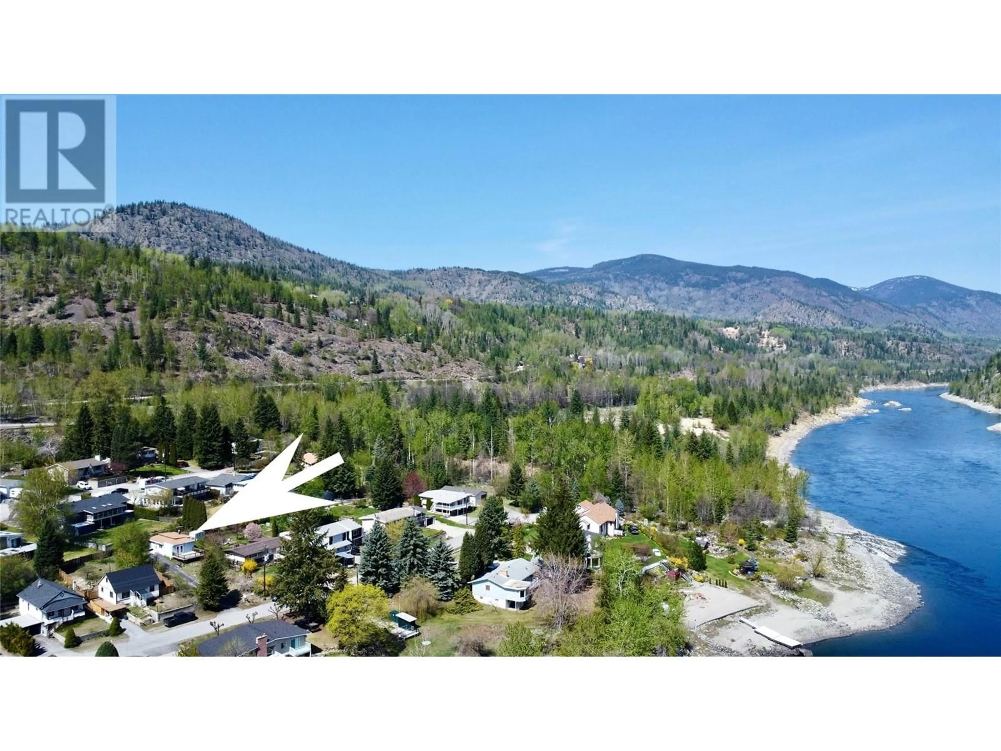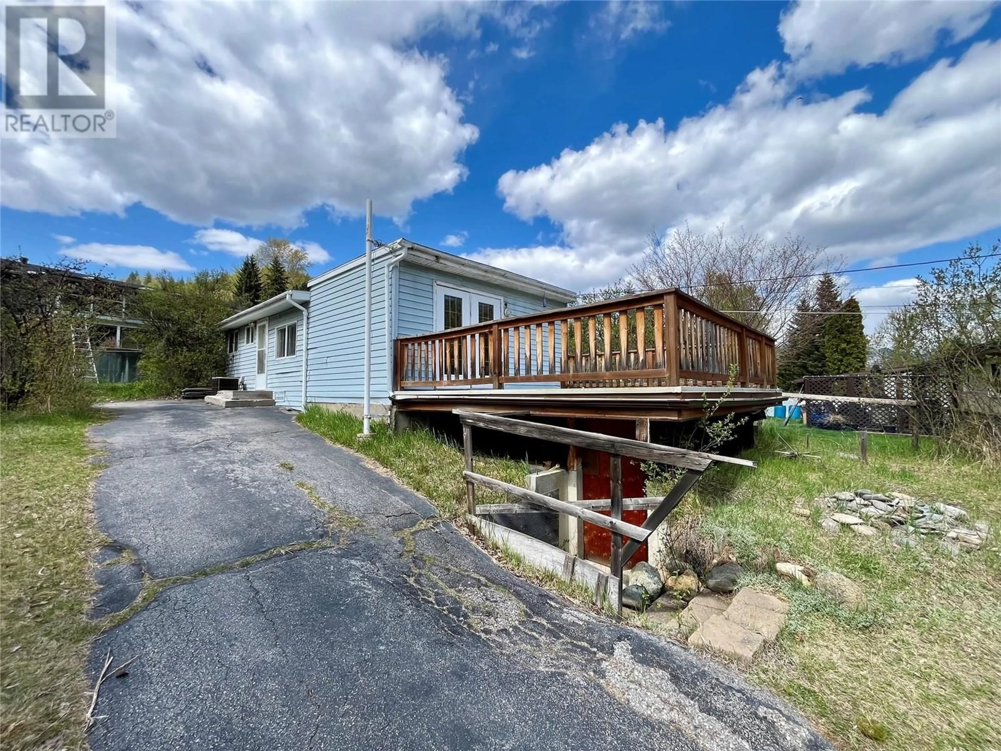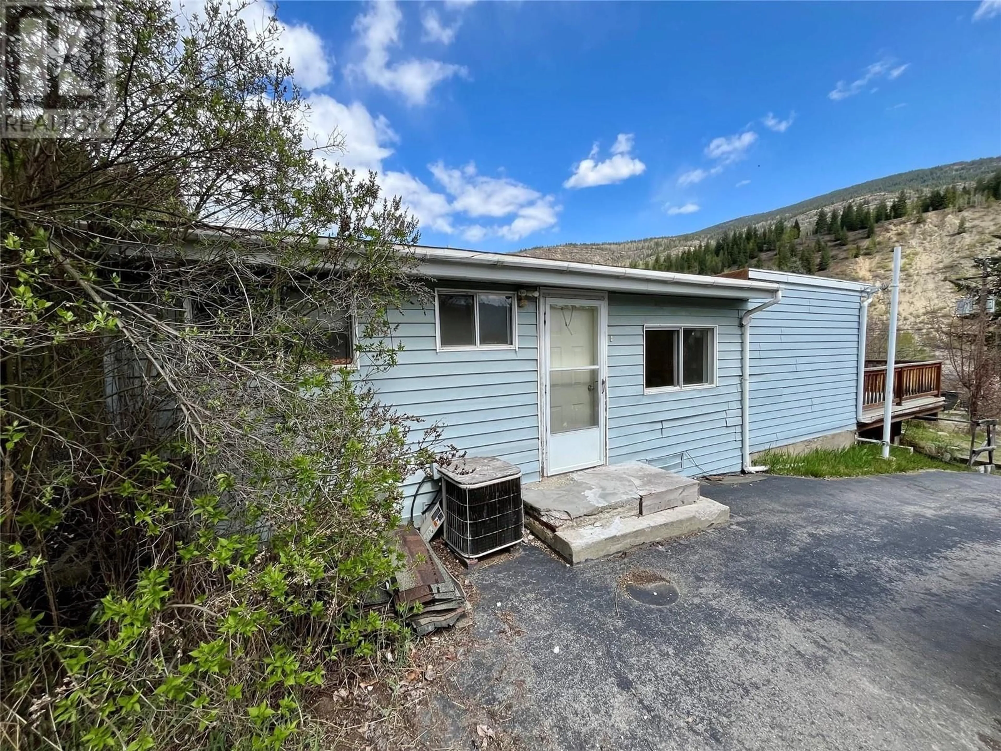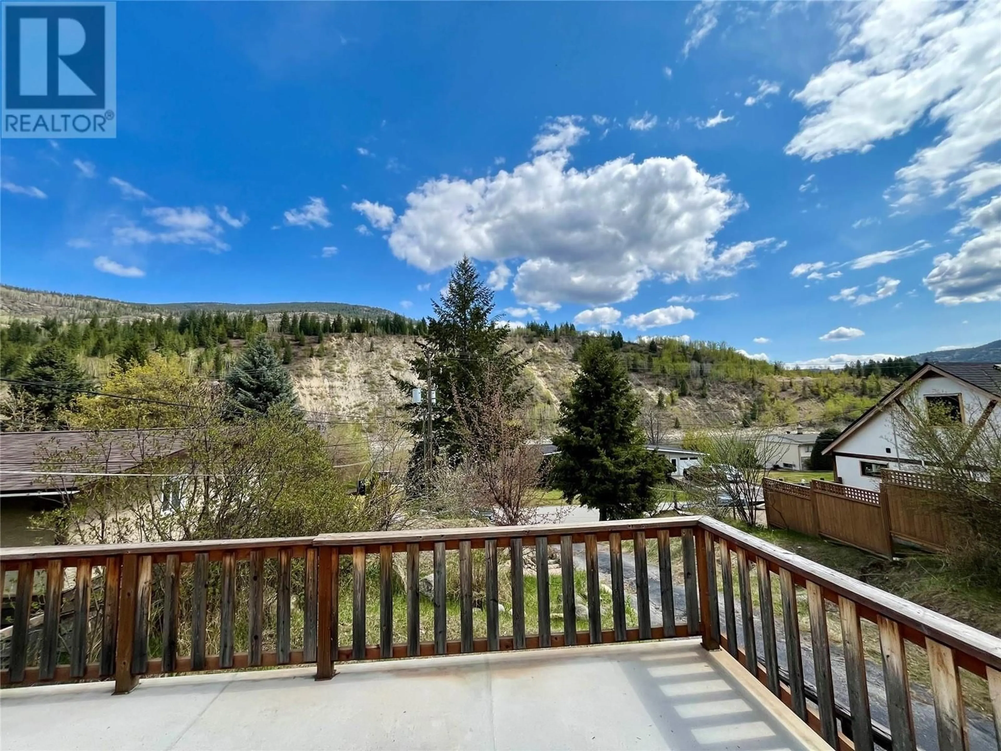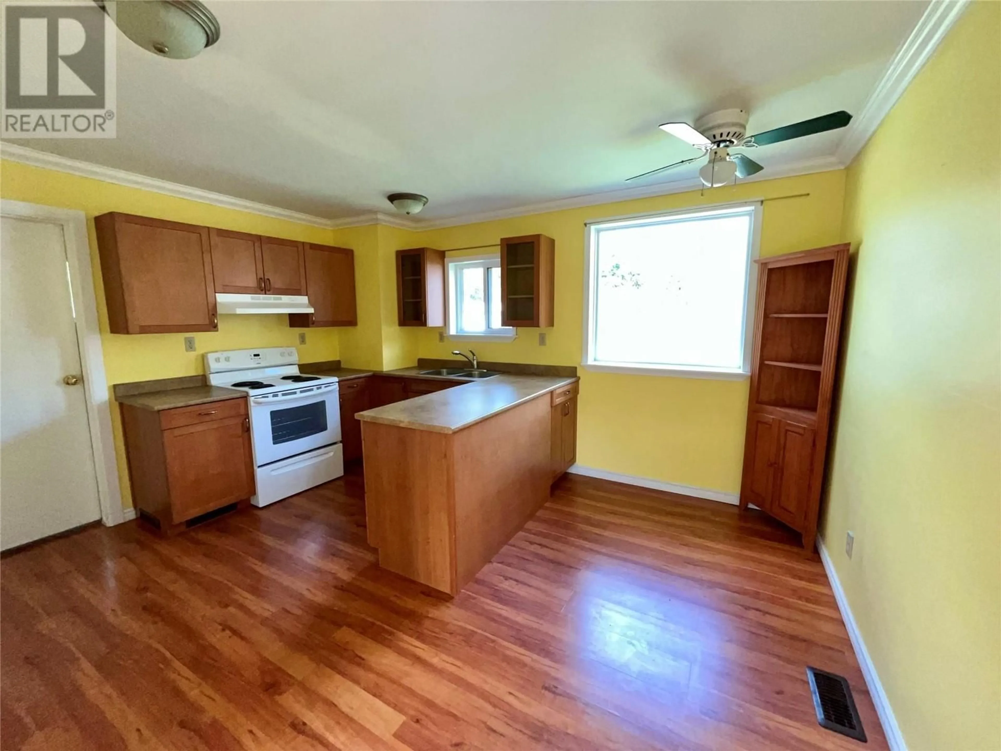450 3RD AVENUE, Rivervale, British Columbia V1R4V4
Contact us about this property
Highlights
Estimated valueThis is the price Wahi expects this property to sell for.
The calculation is powered by our Instant Home Value Estimate, which uses current market and property price trends to estimate your home’s value with a 90% accuracy rate.Not available
Price/Sqft$295/sqft
Monthly cost
Open Calculator
Description
Welcome to this charming 1-bedroom, 1-bath home nestled in the peaceful community of Rivervale. Cozy yet smartly laid out, this home features an updated kitchen, warm living space, and a large open deck that offers stunning views of the river—perfect for morning coffee or evening unwinding. Below the deck, you’ll find a handy little workshop ideal for hobbies or extra storage. The yard, once a beautifully manicured space, is ready for a green thumb to bring it back to life. Bonus: a set of professionally drawn prints for a future addition and renovation are included, offering great inspiration and potential for the next chapter of this home. Just a short walk to the park and Columbia River beach, and only a quick drive to Castlegar, Trail, and Rossland. Rivervale offers a friendly, close-knit community feel—this gem is perfect for those seeking comfort, vision, and a scenic lifestyle. (id:39198)
Property Details
Interior
Features
Main level Floor
Living room
12'11'' x 11'7''Kitchen
13'10'' x 14'1''Full bathroom
Primary Bedroom
11'4'' x 8'11''Property History
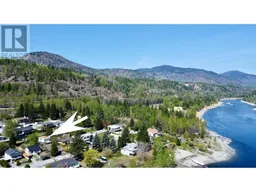 24
24
