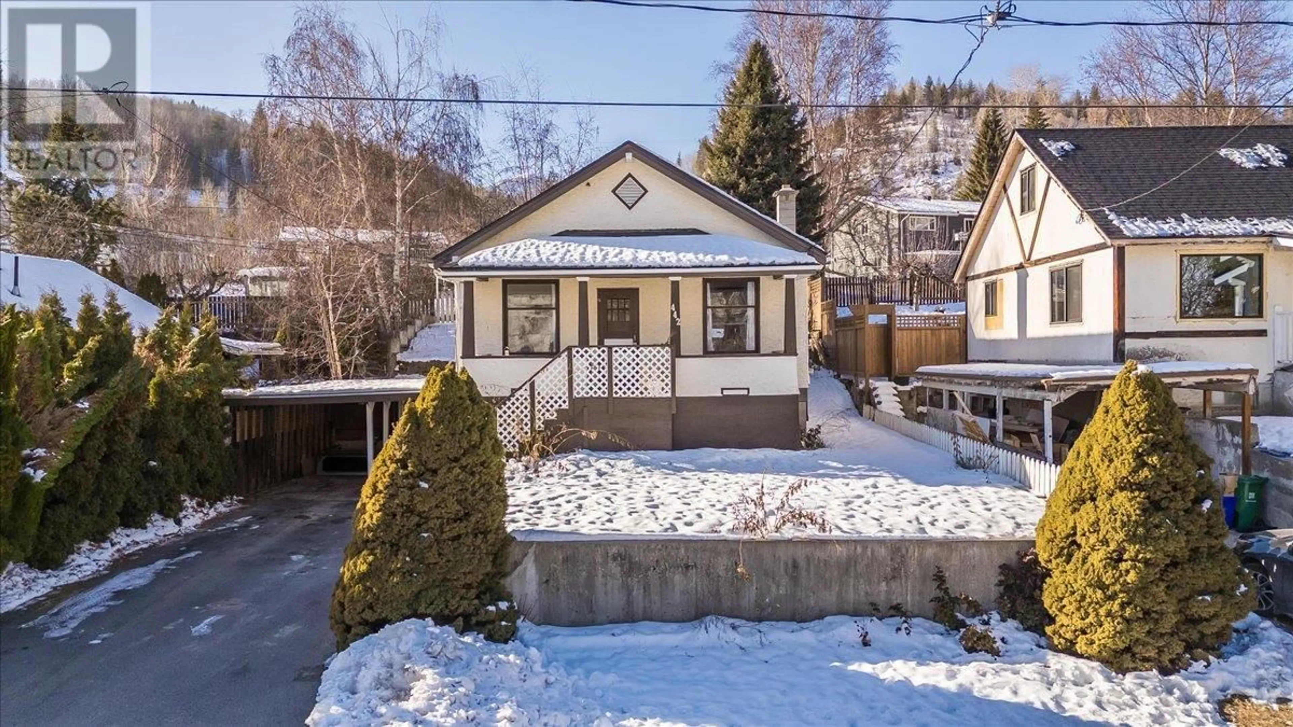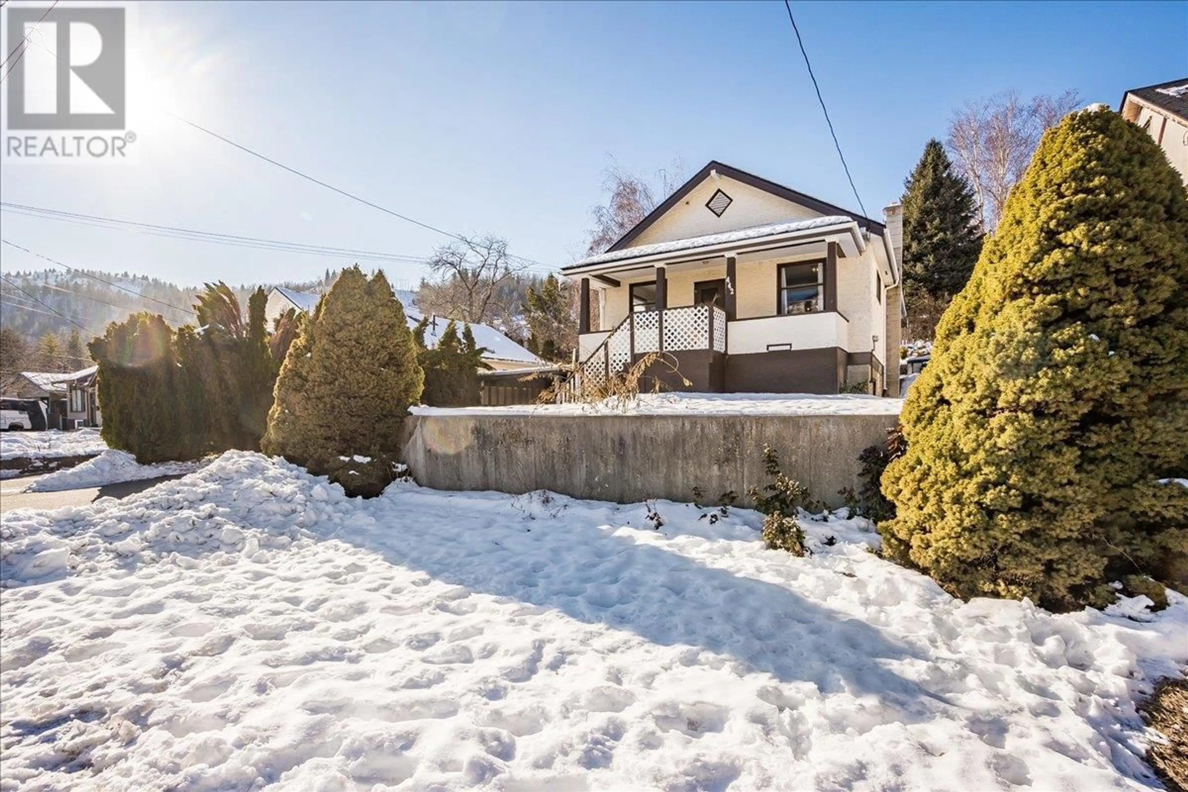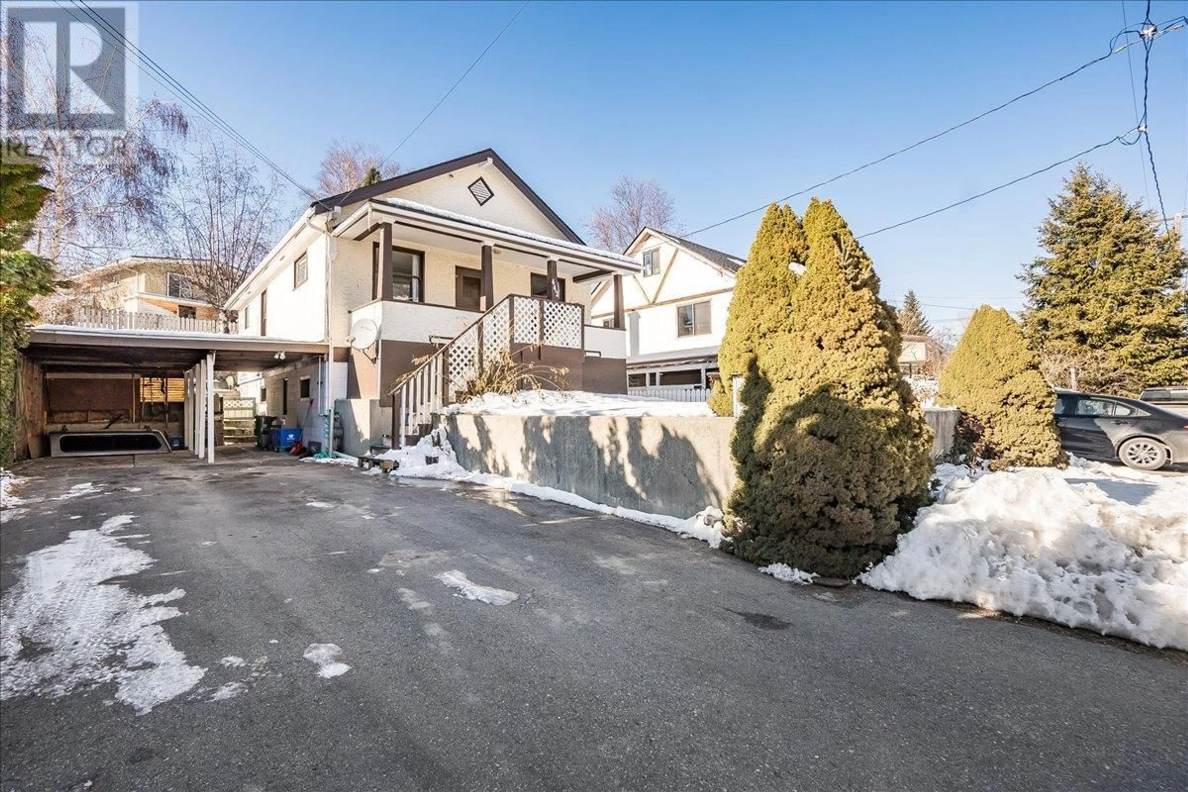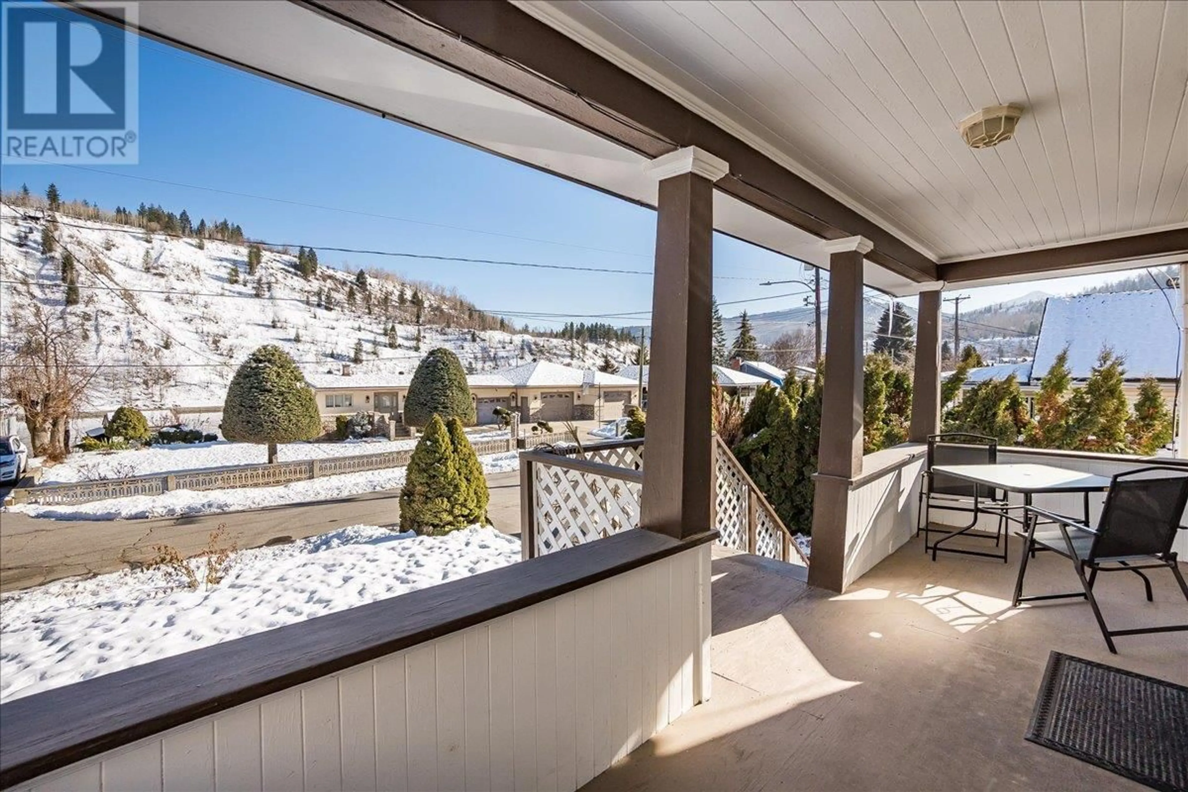442 3RD AVENUE, Rivervale, British Columbia V1R4V4
Contact us about this property
Highlights
Estimated ValueThis is the price Wahi expects this property to sell for.
The calculation is powered by our Instant Home Value Estimate, which uses current market and property price trends to estimate your home’s value with a 90% accuracy rate.Not available
Price/Sqft$257/sqft
Est. Mortgage$1,671/mo
Tax Amount ()$1,663/yr
Days On Market65 days
Description
Situated on a quiet street in the picturesque community of Rivervale, this beautifully updated character home is a must-see! The main floor features 2 Bedrooms, 1 Bathroom with laundry, and the open concept living space, which maintains it's timeless charm while also showcasing many modern updates. The lower level offers great potential with a 3rd bedroom, a large rec room, a workshop area, cold storage, and plenty of space to add a second bathroom. Enter this floor through a door off the carport, which provides ample opportunity to create an in-law suite for multi-generational living. Updates to this home include plumbing, electrical, beautifully refinished hardwood flooring, and restored wood trim. The kitchen, bathroom, and lighting have all been tastefully modernized, while a newer roof provides peace of mind for many years to come. Revel in breathtaking views of the Columbia River from the large covered front porch and enjoy multiple entertainment spaces, a covered back patio, garden beds, and room for pets and kids to play. Don't forget to take in the serenity of your surroundings when you take a short walk to the community park or a three-minute stroll to Columbia River beach access. This home truly has it all—don’t miss your chance to own a slice of Rivervale’s charm! (id:39198)
Property Details
Interior
Features
Lower level Floor
Recreation room
11'1'' x 22'11''Bedroom
9'9'' x 10'11''Other
6'9'' x 9'3''Workshop
15'6'' x 16'1''Exterior
Parking
Garage spaces -
Garage type -
Total parking spaces 6
Property History
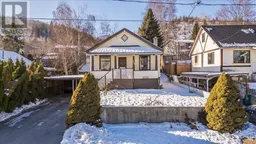 59
59
