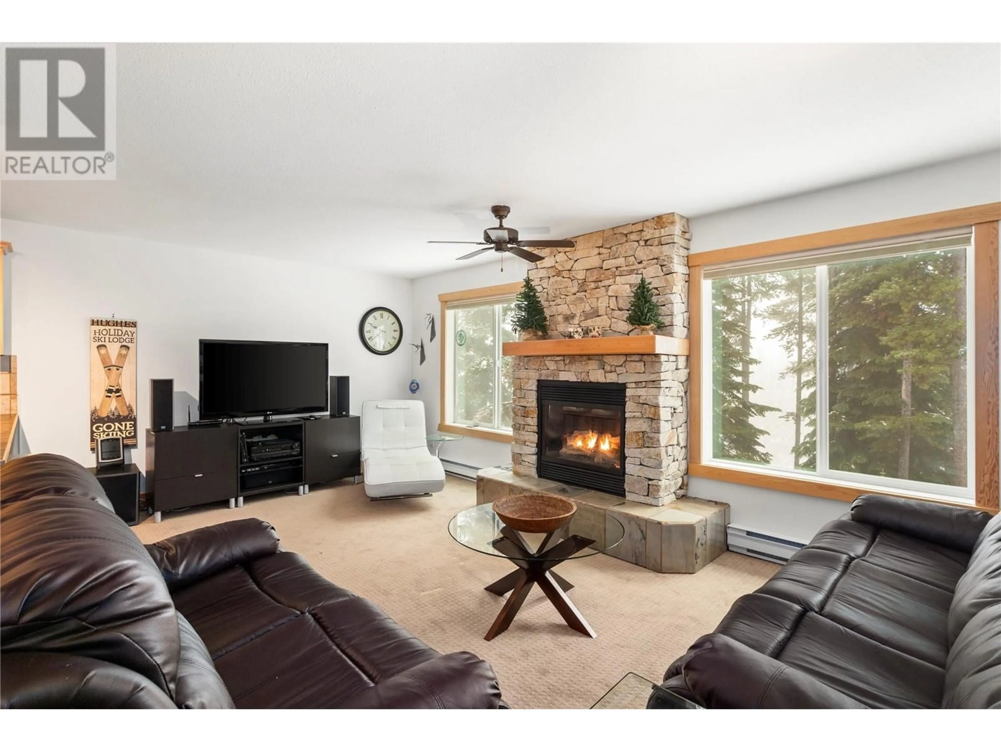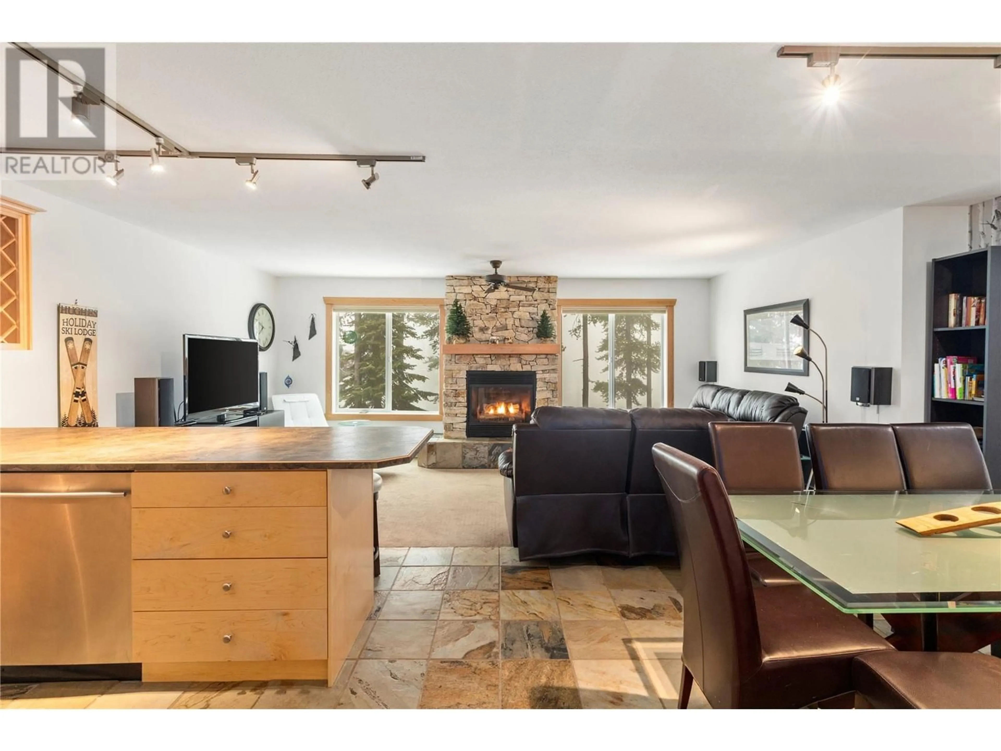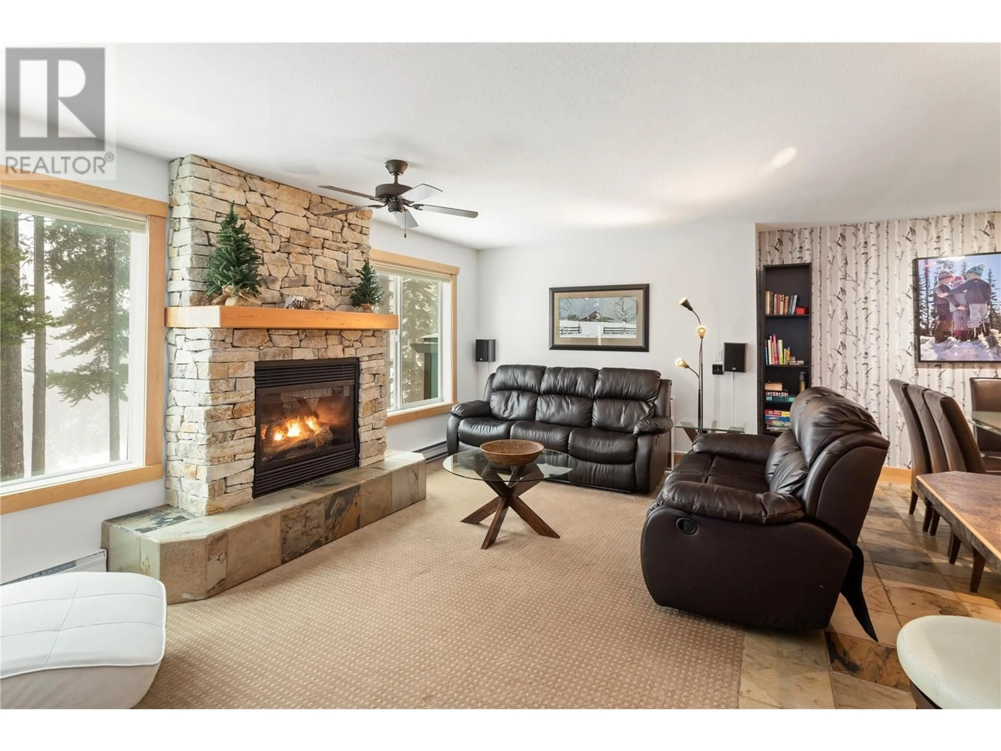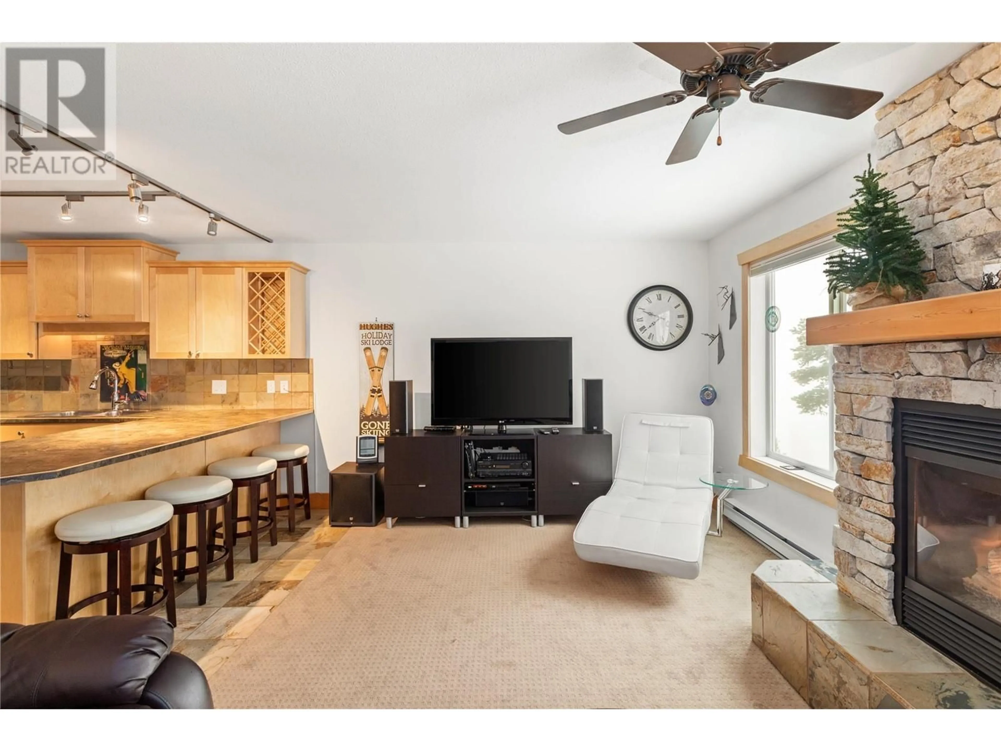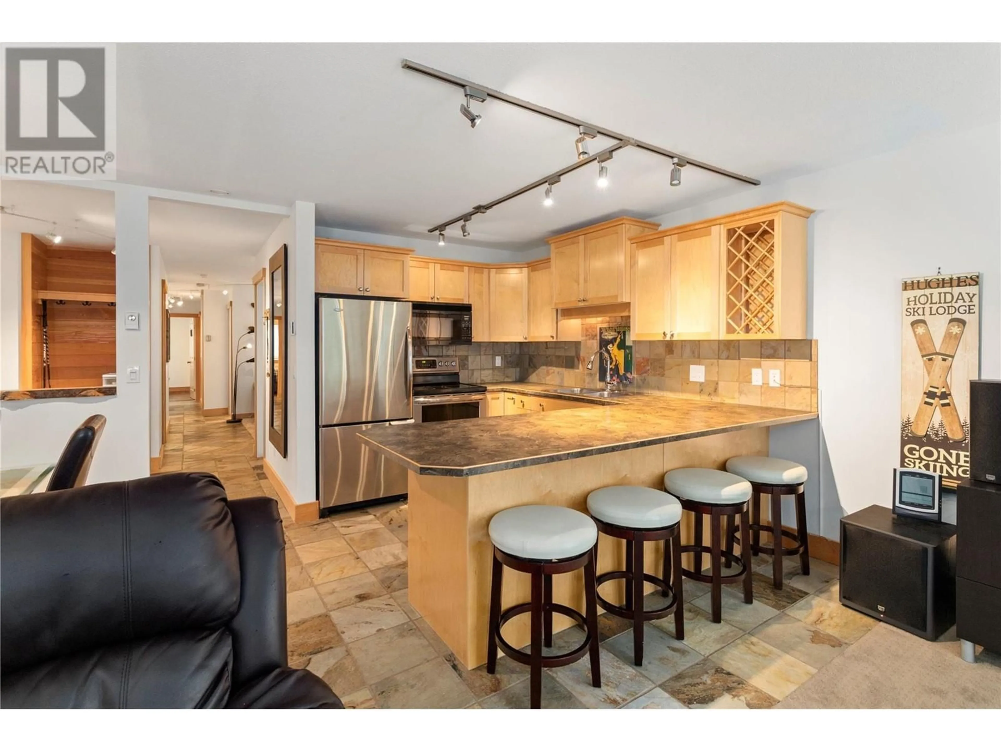40 Kettleview Road Unit# 211E, Big White, British Columbia V1P1P3
Contact us about this property
Highlights
Estimated ValueThis is the price Wahi expects this property to sell for.
The calculation is powered by our Instant Home Value Estimate, which uses current market and property price trends to estimate your home’s value with a 90% accuracy rate.Not available
Price/Sqft$547/sqft
Est. Mortgage$3,006/mo
Maintenance fees$454/mo
Tax Amount ()-
Days On Market204 days
Description
Stunning open concept ski-in ski-out condo in the village with 4 bedrooms, 2 bathrooms, and incredible mountain views! This fully renovated unit features a bright living area with a captivating stone fireplace, spacious kitchen with stainless steel appliances, and a great eating bar. The primary suite boasts a lavish 4pc en suite bathroom with a luxurious shower and double sinks. Three additional bedrooms provide ample space for family and friends. Enjoy the shared hot tub just steps from your door and direct access to the ski run. This turnkey property includes stylish furniture, bedding, towels, fully stocked kitchenware, and more. Don't miss this opportunity to own a slice of ski-in ski-out paradise in a prime location at Big White! (id:39198)
Property Details
Interior
Features
Main level Floor
Bedroom
13'1'' x 8'11''Living room
11'8'' x 20'8''Dining room
8'11'' x 12'3''Kitchen
10'8'' x 8'5''Exterior
Features
Parking
Garage spaces 1
Garage type Parkade
Other parking spaces 0
Total parking spaces 1
Condo Details
Inclusions
Property History
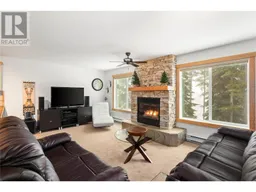 28
28
