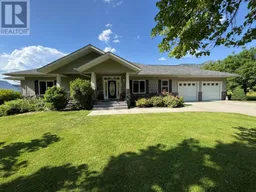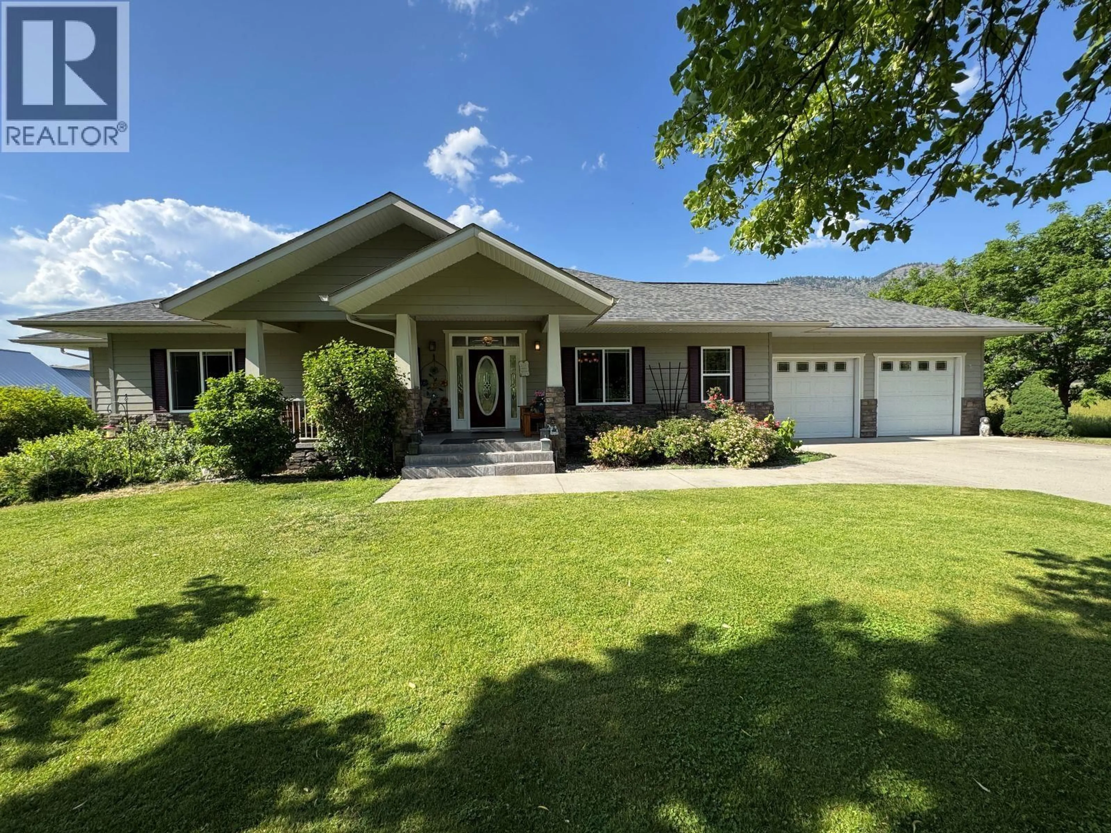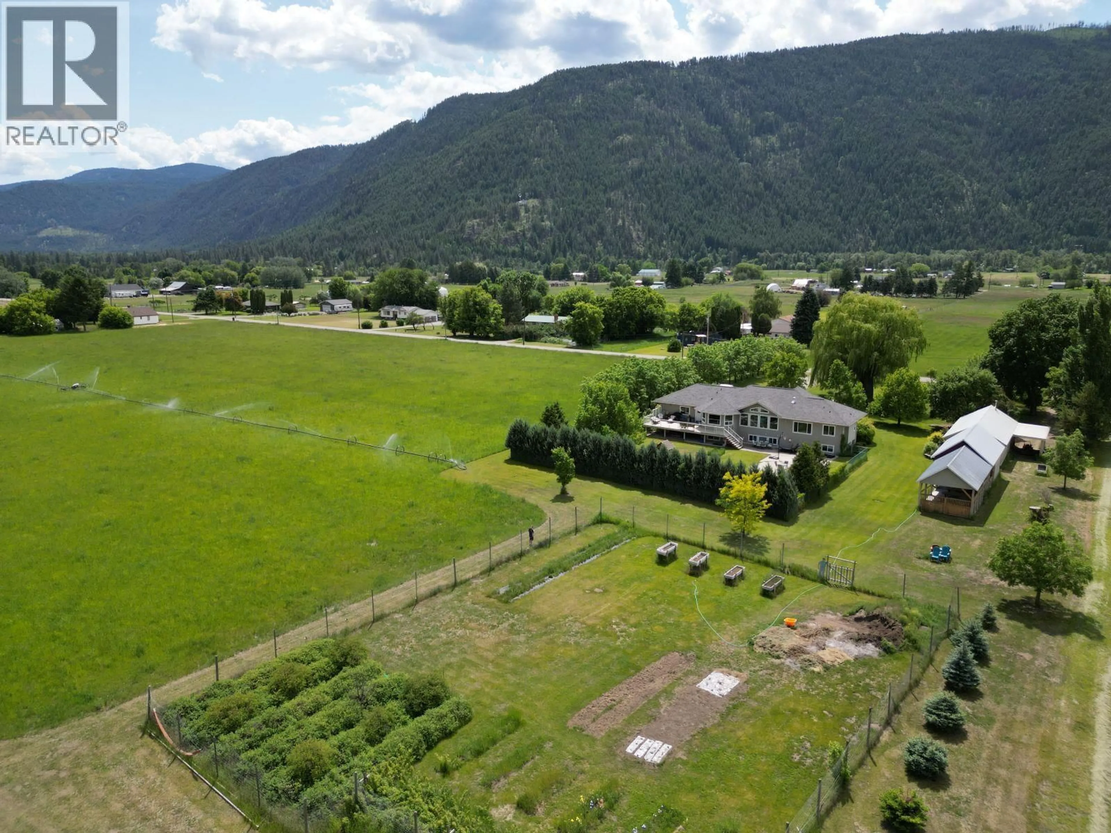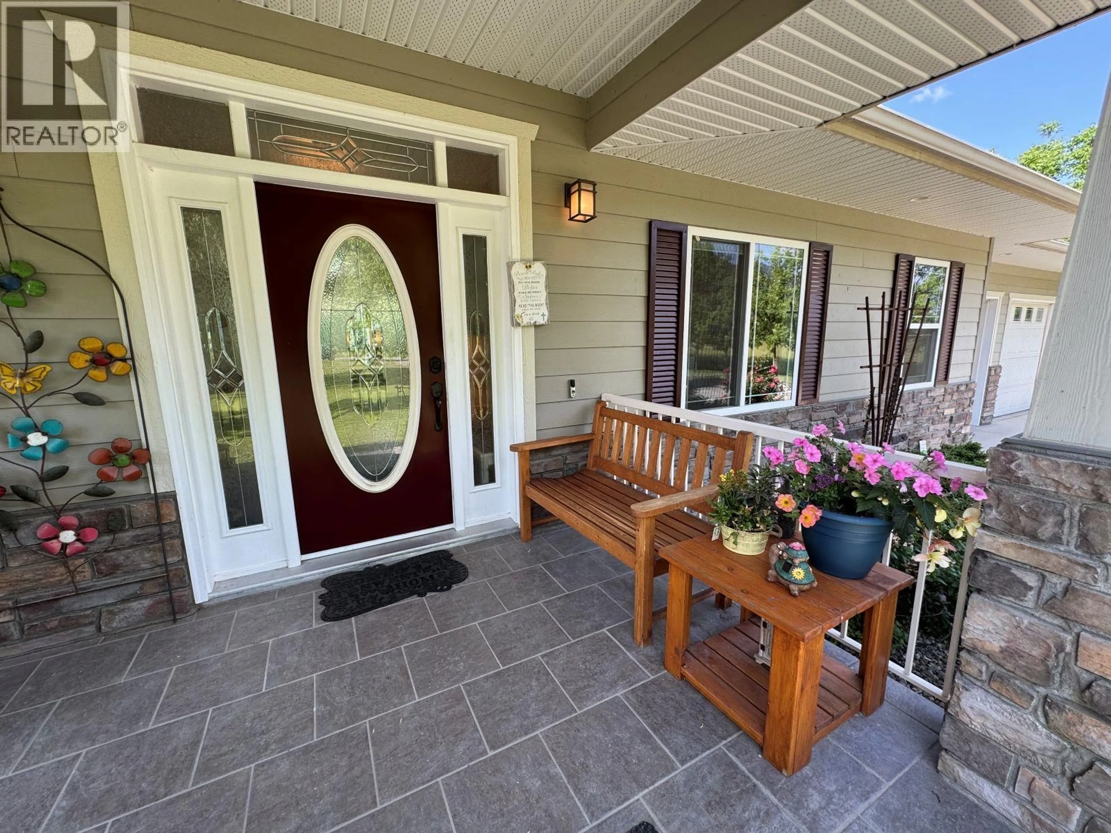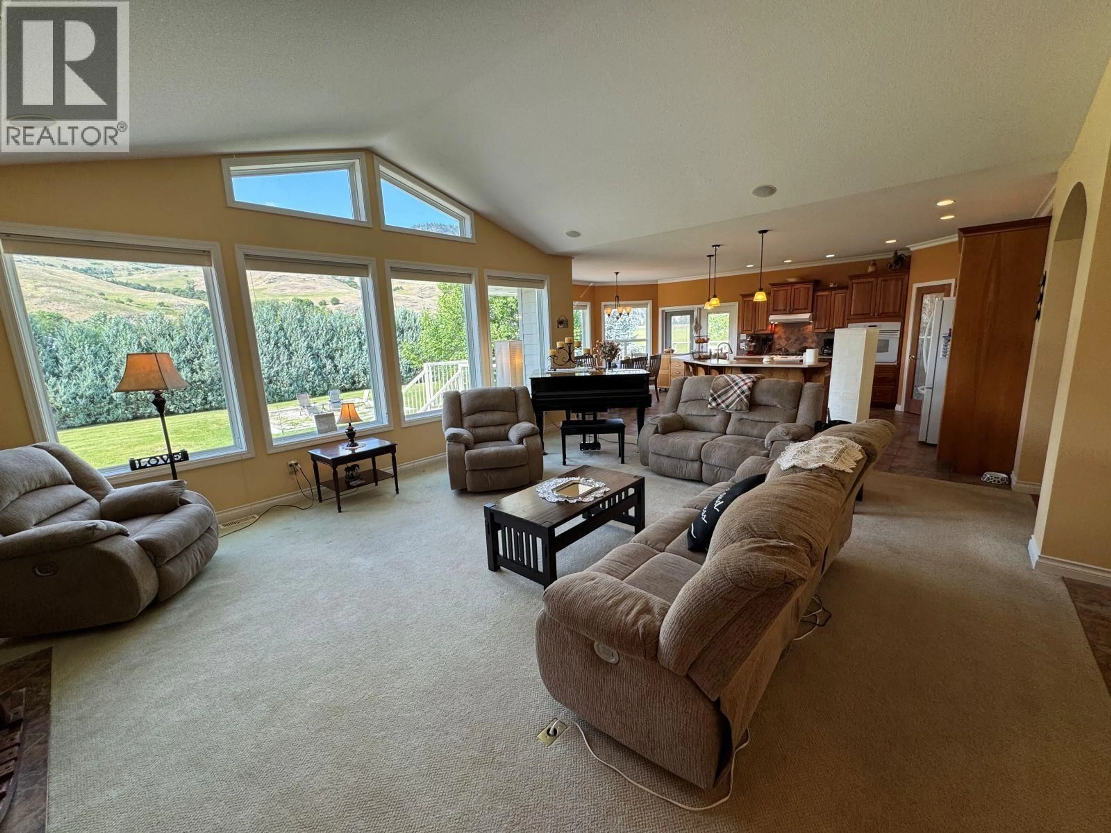395 STARCHUCK ROAD, Grand Forks, British Columbia V0H1H9
Contact us about this property
Highlights
Estimated valueThis is the price Wahi expects this property to sell for.
The calculation is powered by our Instant Home Value Estimate, which uses current market and property price trends to estimate your home’s value with a 90% accuracy rate.Not available
Price/Sqft$366/sqft
Monthly cost
Open Calculator
Description
Incredible opportunity in one of Grand Forks’ most desirable areas! This 10.6-acre property offers a spacious and beautifully finished 5-bed, 4-bath home with over 4,000 sq ft of living space. Perfect for families or multigenerational living, the fully finished basement includes a guest area with a kitchenette and second laundry. The main level boasts vaulted ceilings, large picture windows, two gas fireplaces, and a stunning kitchen with cherry and walnut cabinets, gas stove, double ovens, and slide-out drawers. The primary suite features a walk-in closet, heated floors, and a deep soaker tub. Enjoy 360 degree views, two treed driveways, a 1/2-acre fenced garden, pavilion-style barn, and a workshop with a certified wood stove. Practical features include 12 in-ground irrigation zones, 2 septic systems, 4-zone gas heating, central air, and built-in vacuum. This property blends country charm with comfort and function—don’t miss out! (id:39198)
Property Details
Interior
Features
Second level Floor
Utility room
9'1'' x 8'9''Laundry room
9'11'' x 13'3''Bedroom
11'4'' x 15'3''Bedroom
11'4'' x 15'3''Exterior
Parking
Garage spaces -
Garage type -
Total parking spaces 23
Property History
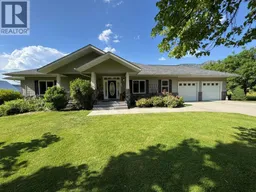 54
54