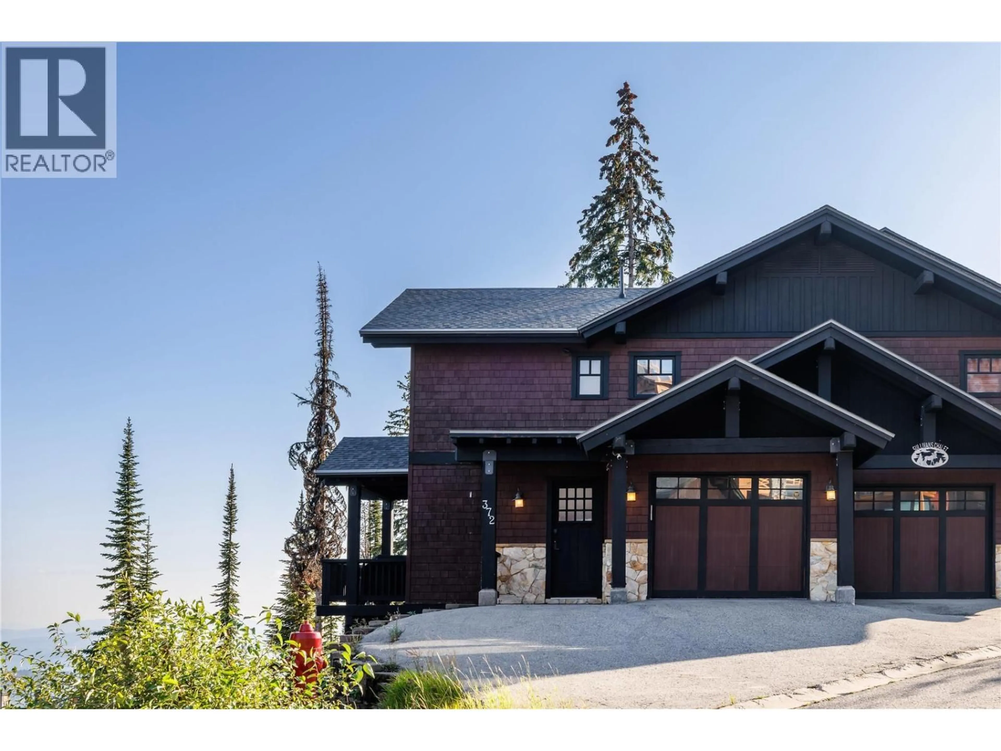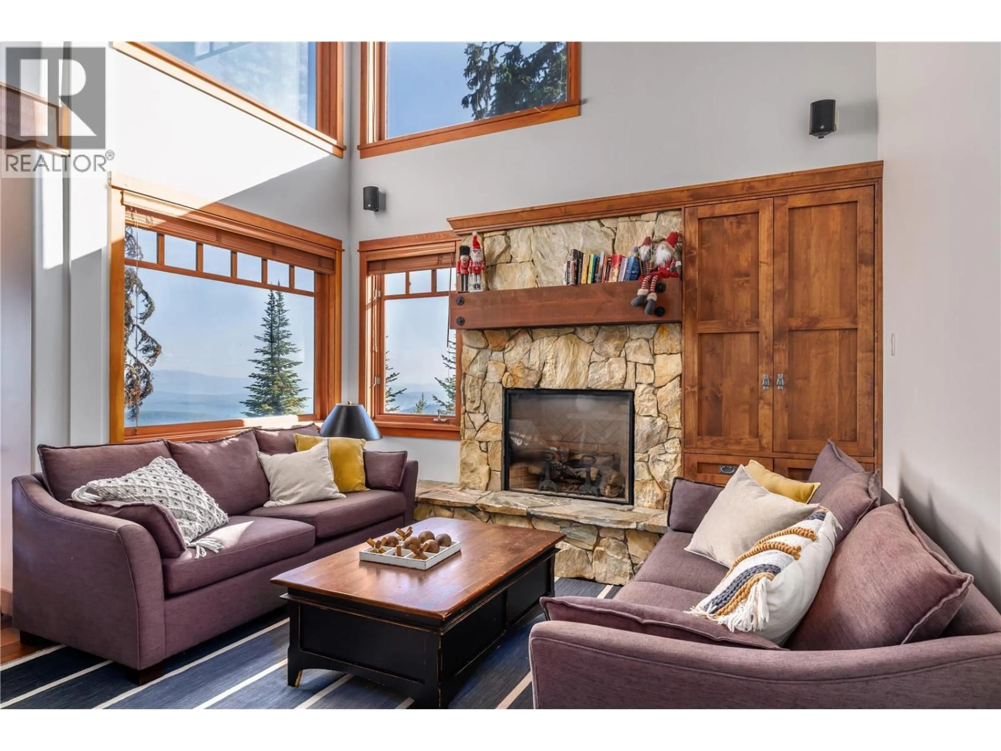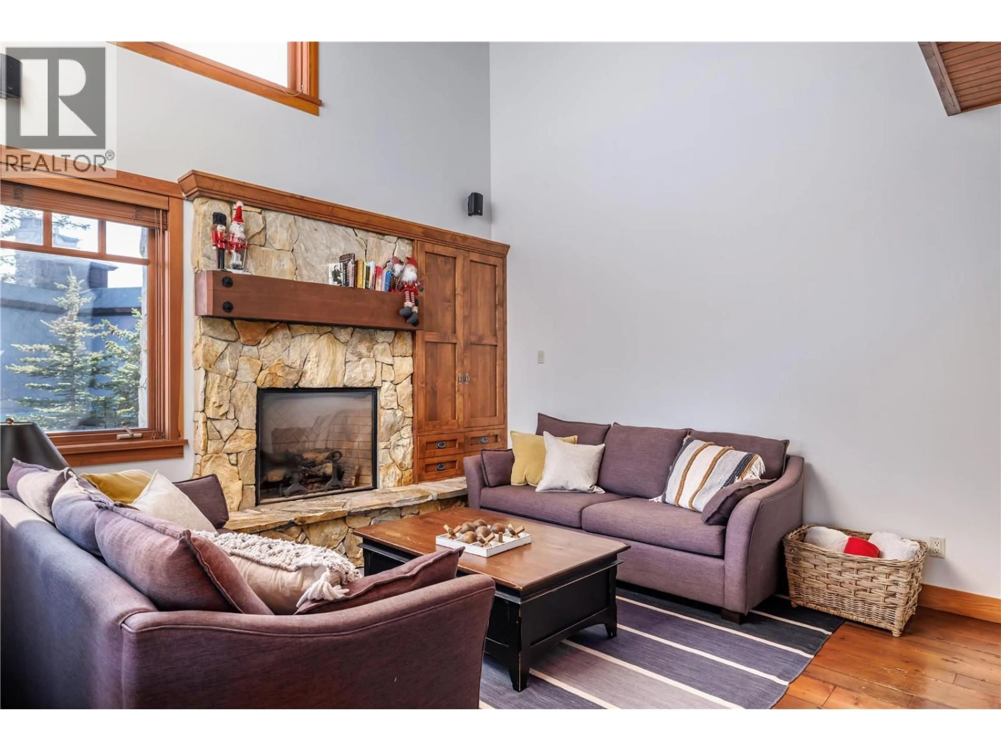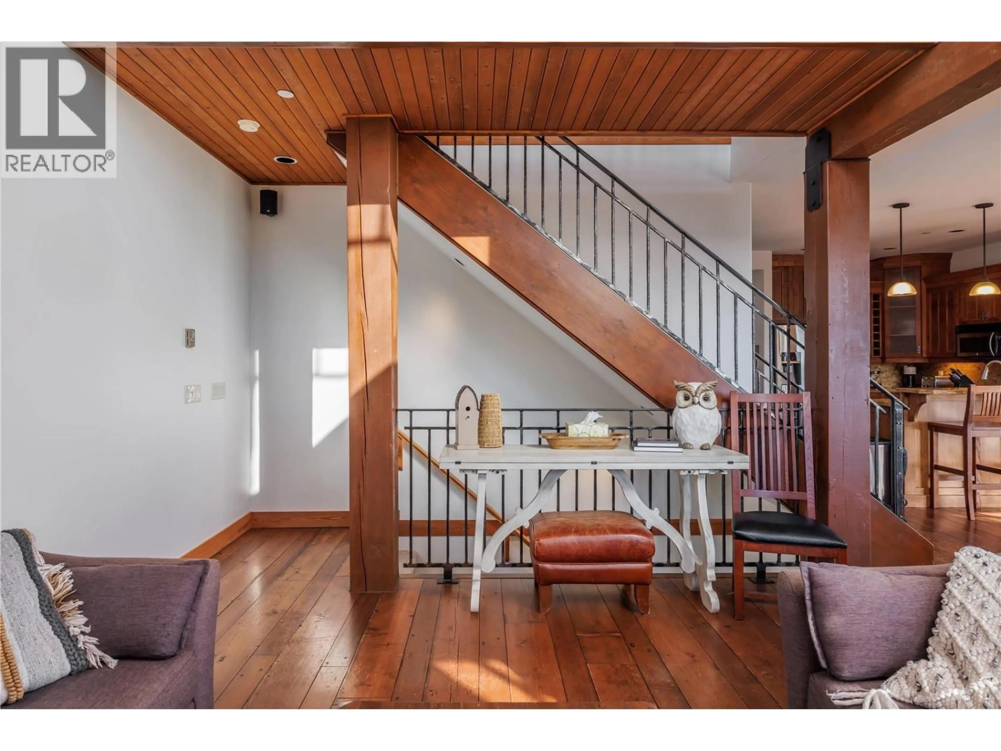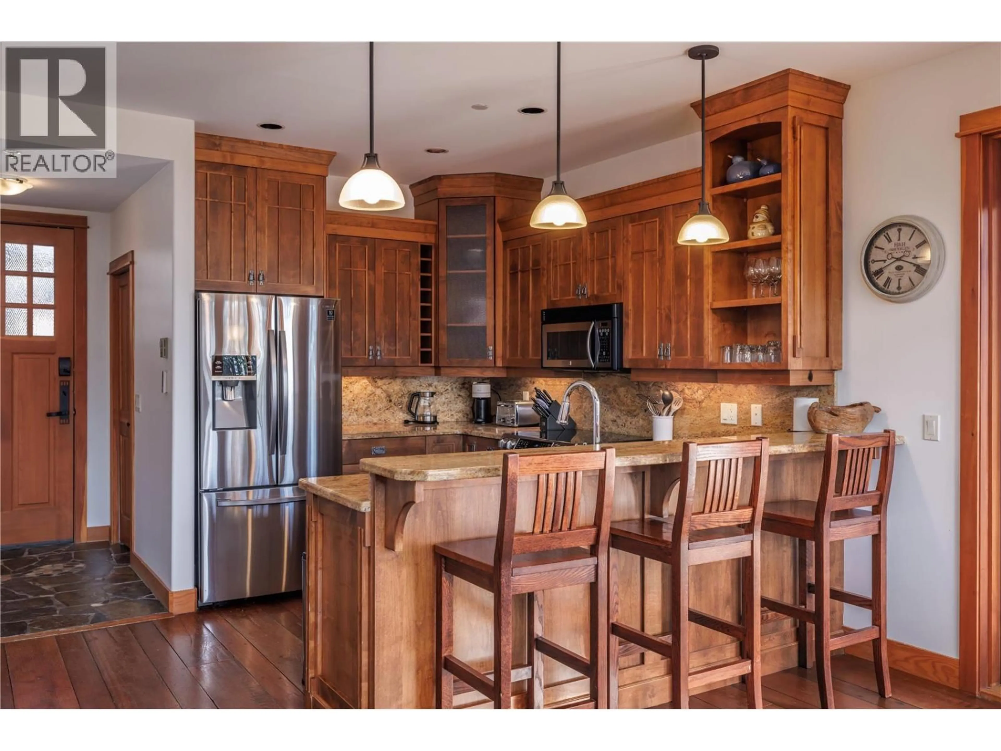372 ROCKRIDGE ROAD, Big White, British Columbia V1P1P3
Contact us about this property
Highlights
Estimated valueThis is the price Wahi expects this property to sell for.
The calculation is powered by our Instant Home Value Estimate, which uses current market and property price trends to estimate your home’s value with a 90% accuracy rate.Not available
Price/Sqft$774/sqft
Monthly cost
Open Calculator
Description
Welcome to your mountain escape at Big White Ski Resort, perfectly located in the heart of the village with true ski-in, ski-out access and sweeping views of the Monashees. This three-level chalet features soaring 20 foot ceilings and walls of windows that fill the living room with natural light, a cozy stone fireplace with custom built-ins, and an open-concept main floor with hardwood floors throughout. The kitchen blends style and function with stainless steel appliances, granite counters, maple cabinetry, and a sit-up bar. With four bedrooms, three bathrooms, and a single-car garage, there’s room for family and friends to gather. Upstairs, the impressive primary suite showcases more mountain views and a private four piece ensuite, while the lower level offers a spacious rec room, large laundry room, and walk-out access to a private deck and hot tub—perfect for unwinding after a day on the slopes. Designed for effortless living, this chalet also includes ample storage for gear, incredible rental revenue potential, and comes fully turn-key with furniture, décor, and accessories. Mountain living at its finest—ready to enjoy and create lasting memories. Exempt from the Foreign Buyer Ban, Foreign Buyers Tax, Speculation Tax, Empty Homes Tax, and Short-Term Rental Ban (id:39198)
Property Details
Interior
Features
Second level Floor
Full bathroom
8'9'' x 4'10''5pc Ensuite bath
10'11'' x 8'3''Bedroom
12'3'' x 12'8''Primary Bedroom
11'6'' x 13'7''Exterior
Parking
Garage spaces -
Garage type -
Total parking spaces 1
Condo Details
Inclusions
Property History
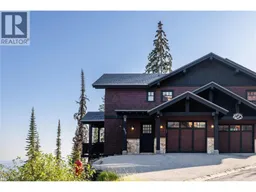 29
29
