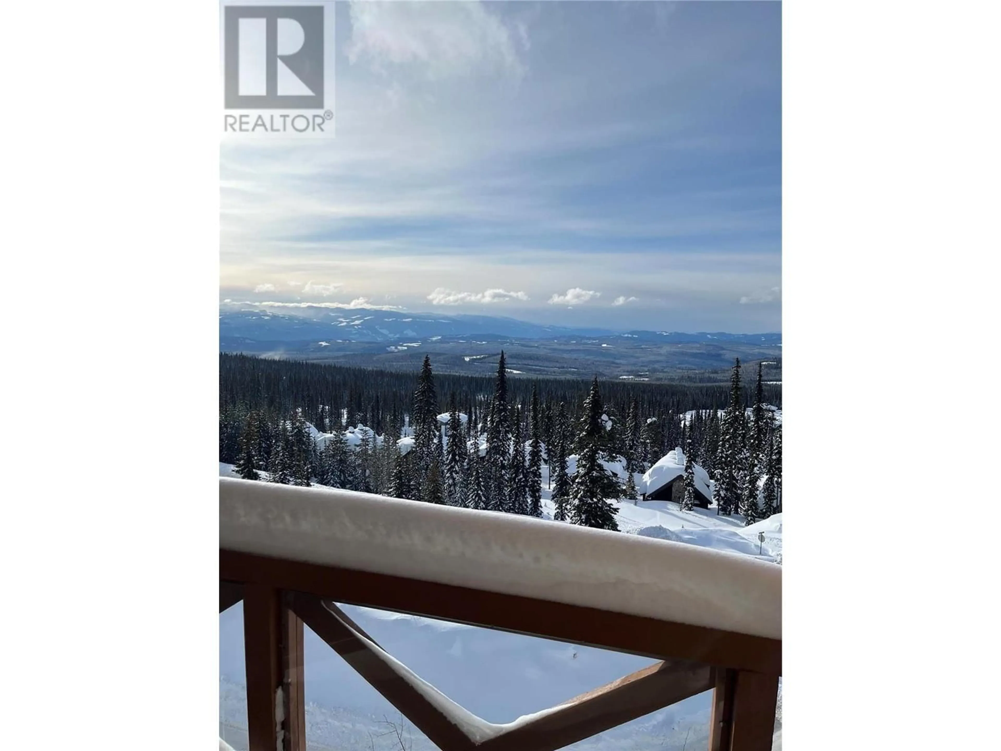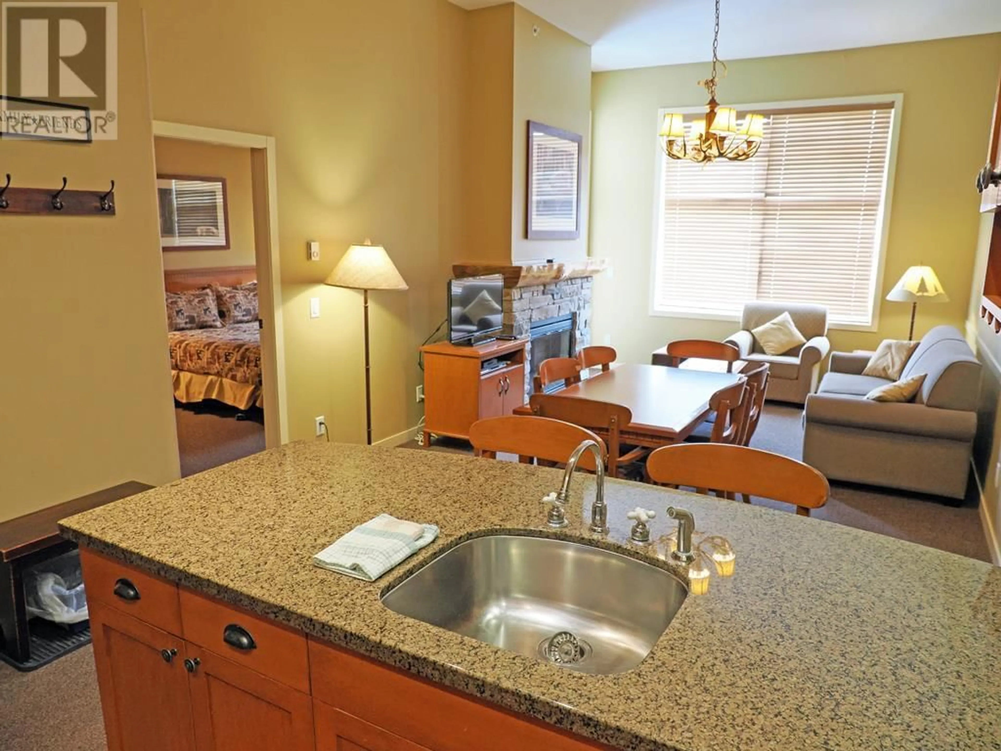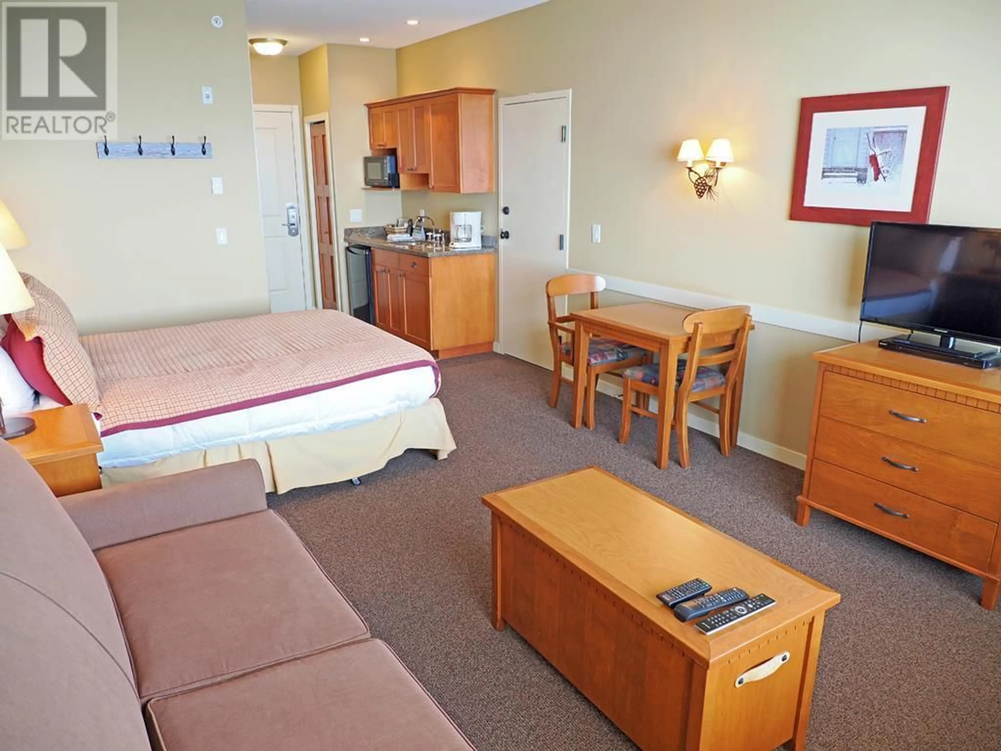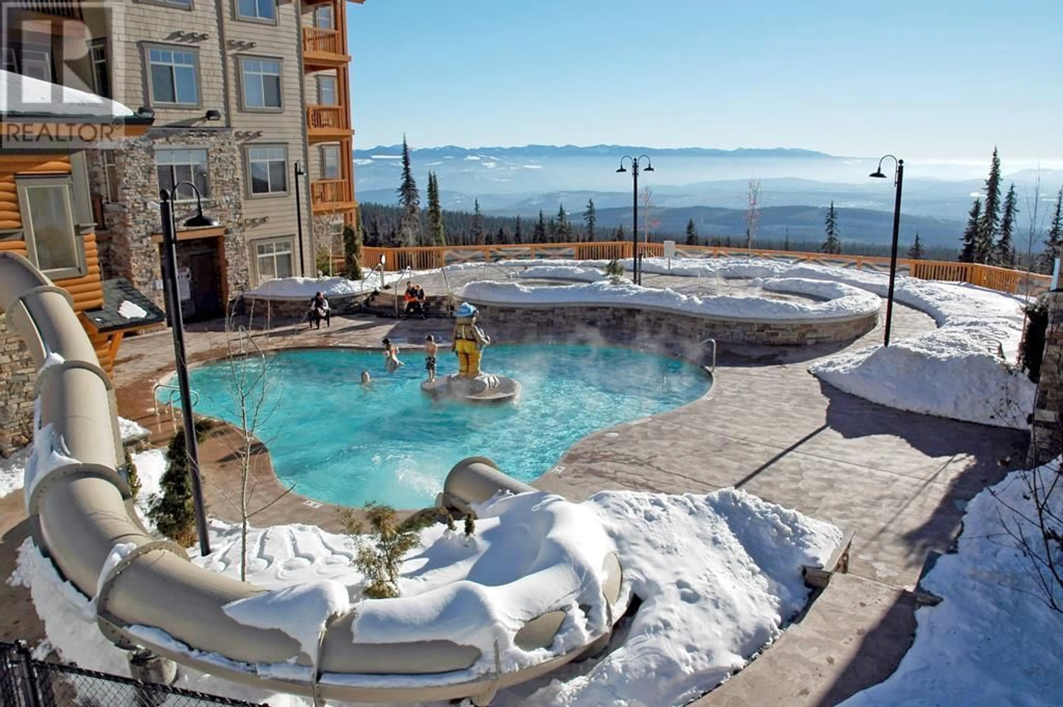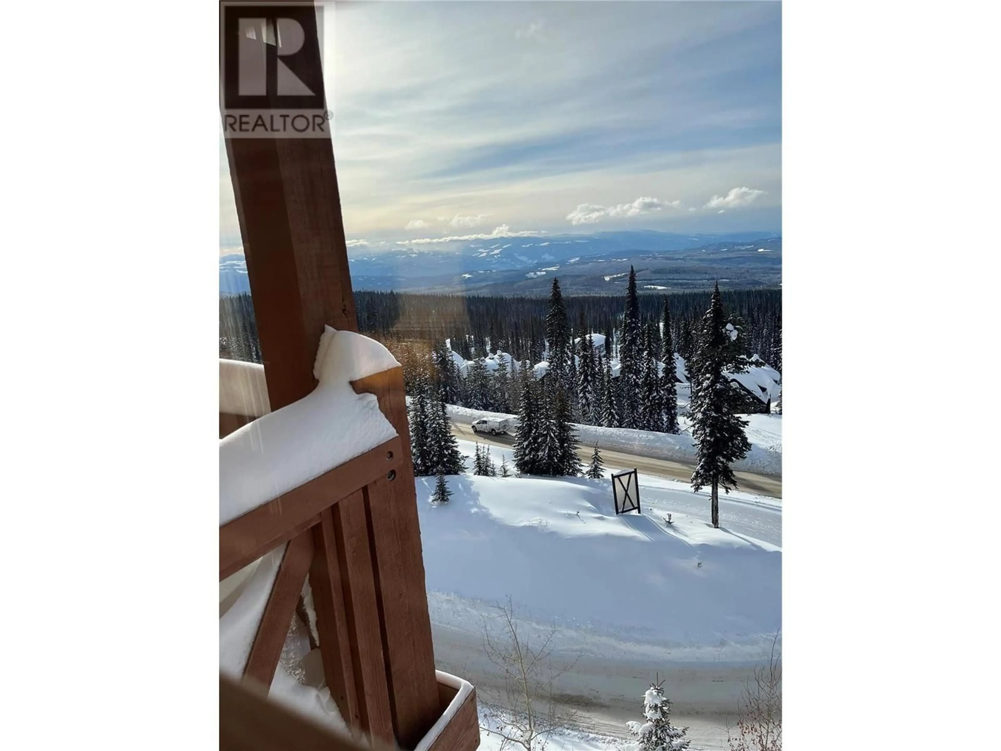327 - 255 FEATHERTOP WAY, Big White, British Columbia V1P1P3
Contact us about this property
Highlights
Estimated ValueThis is the price Wahi expects this property to sell for.
The calculation is powered by our Instant Home Value Estimate, which uses current market and property price trends to estimate your home’s value with a 90% accuracy rate.Not available
Price/Sqft$567/sqft
Est. Mortgage$2,487/mo
Maintenance fees$624/mo
Tax Amount ()$2,331/yr
Days On Market159 days
Description
A perfect southern view from this top floor 2 bedroom unit in the Sundance. The unit can be divided so you can use the suite and one bedroom separately or together offering more flexibility for rental or personal use. Sundance has great amenities and the strata fees are similar to other similar sized units in other buildings with none. You get an outdoor pool, fitness room, movie theatre, adult pool table lounge and fireside chat room, hot tubs, steam shower, and a kids activity room. GST is applicable. The unit comes fully furnished and ready tog with all the items required to new in the rental pool. (id:39198)
Property Details
Interior
Features
Third level Floor
Foyer
4'2'' x 7'Kitchen
8' x 8'Living room
12'2'' x 12'5''Bedroom
18' x 11'10''Exterior
Features
Parking
Garage spaces -
Garage type -
Total parking spaces 1
Condo Details
Inclusions
Property History
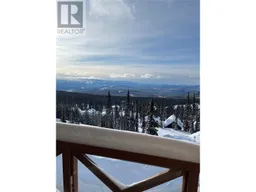 34
34
