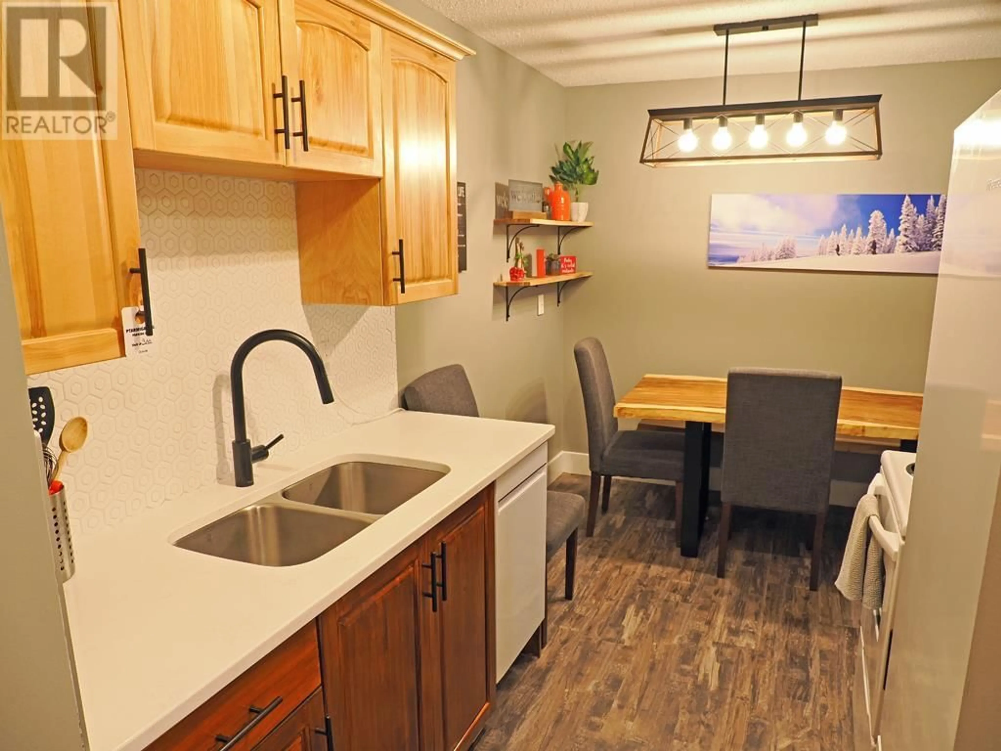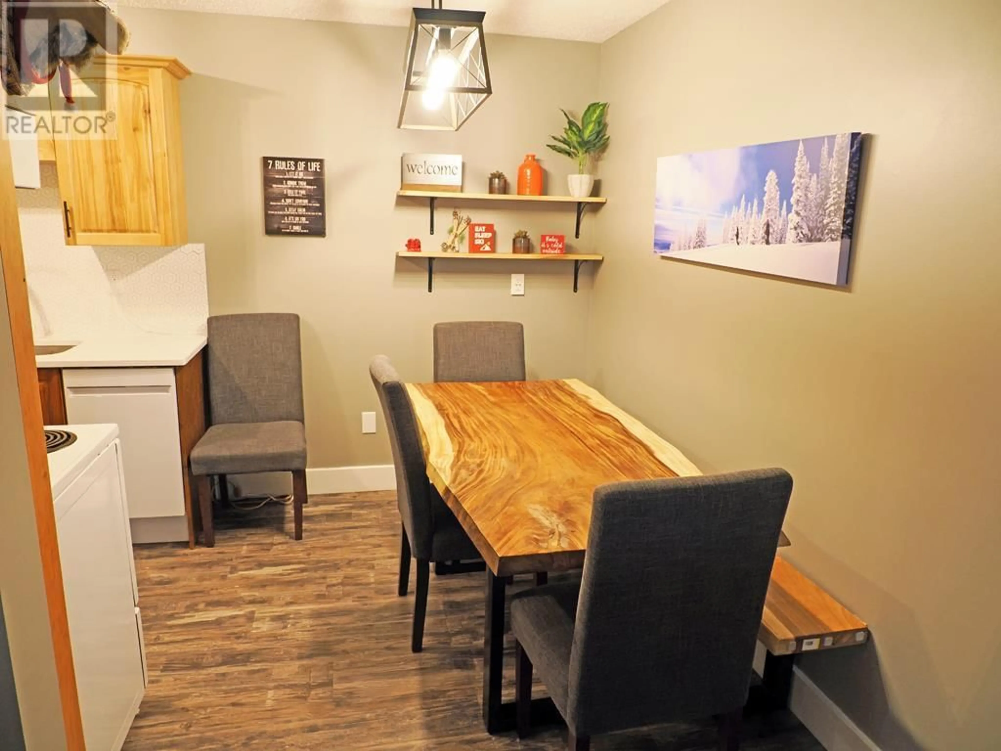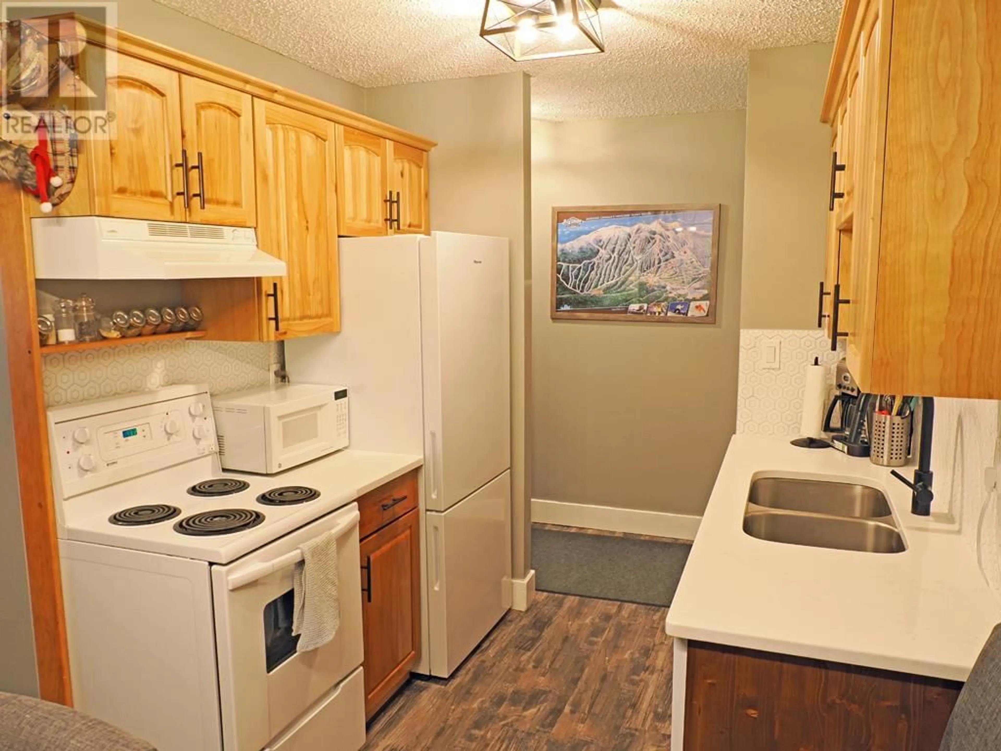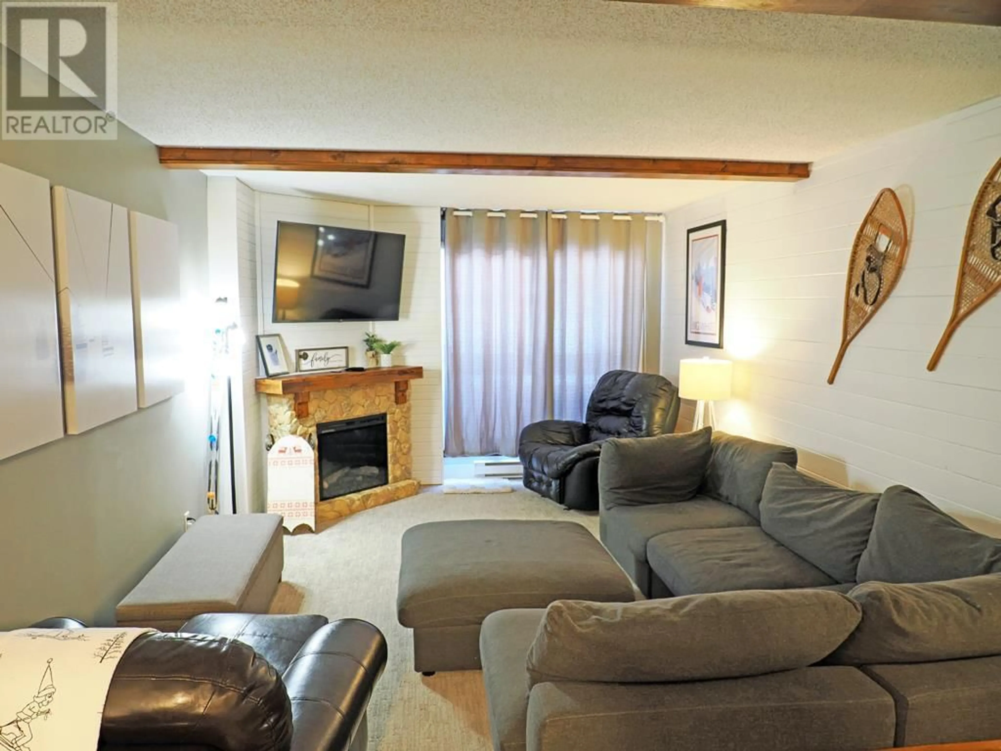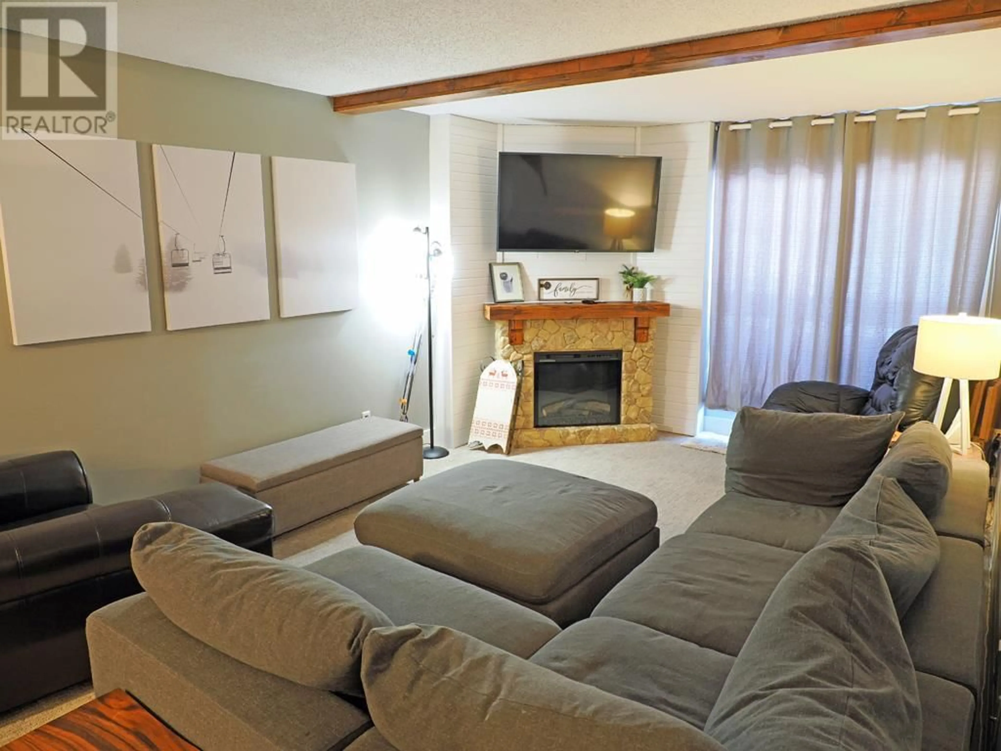310 - 6430 WHISKEY JACK ROAD, Big White, British Columbia V1P1P3
Contact us about this property
Highlights
Estimated ValueThis is the price Wahi expects this property to sell for.
The calculation is powered by our Instant Home Value Estimate, which uses current market and property price trends to estimate your home’s value with a 90% accuracy rate.Not available
Price/Sqft$496/sqft
Est. Mortgage$1,971/mo
Maintenance fees$540/mo
Tax Amount ()$1,773/yr
Days On Market3 days
Description
The Ptarmigan is located right in the centre of the Big White Village giving easy access to everything Big White has to offer. Walk out your door and it's all right there for you to enjoy. This top floor unit has been renovated and is ready to enjoy. No rental commitments for next ski season and freshly painted and new flooring highlight this property. The GST is paid and all the furniture is included. The building has just been renovated and the outside decks and exterior of the building have all been replaced and the building looks great. Comforting to know all that work has been one and paid for by the current owners. There is a great view of the ski hill form your deck and you can wake up each morning to see the conditions on the hill form your deck. If you want a top floor two bedroom unit in the village centre with no work left to do and ready to go, this might be it. Call and arrange your showing today. (id:39198)
Property Details
Interior
Features
Third level Floor
Pantry
3' x 4'Foyer
6' x 4'Living room
12'2'' x 17'5''Dining room
7'10'' x 7'Exterior
Parking
Garage spaces -
Garage type -
Total parking spaces 2
Condo Details
Inclusions
Property History
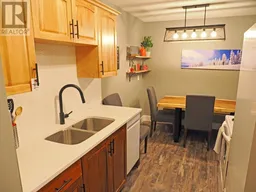 22
22
