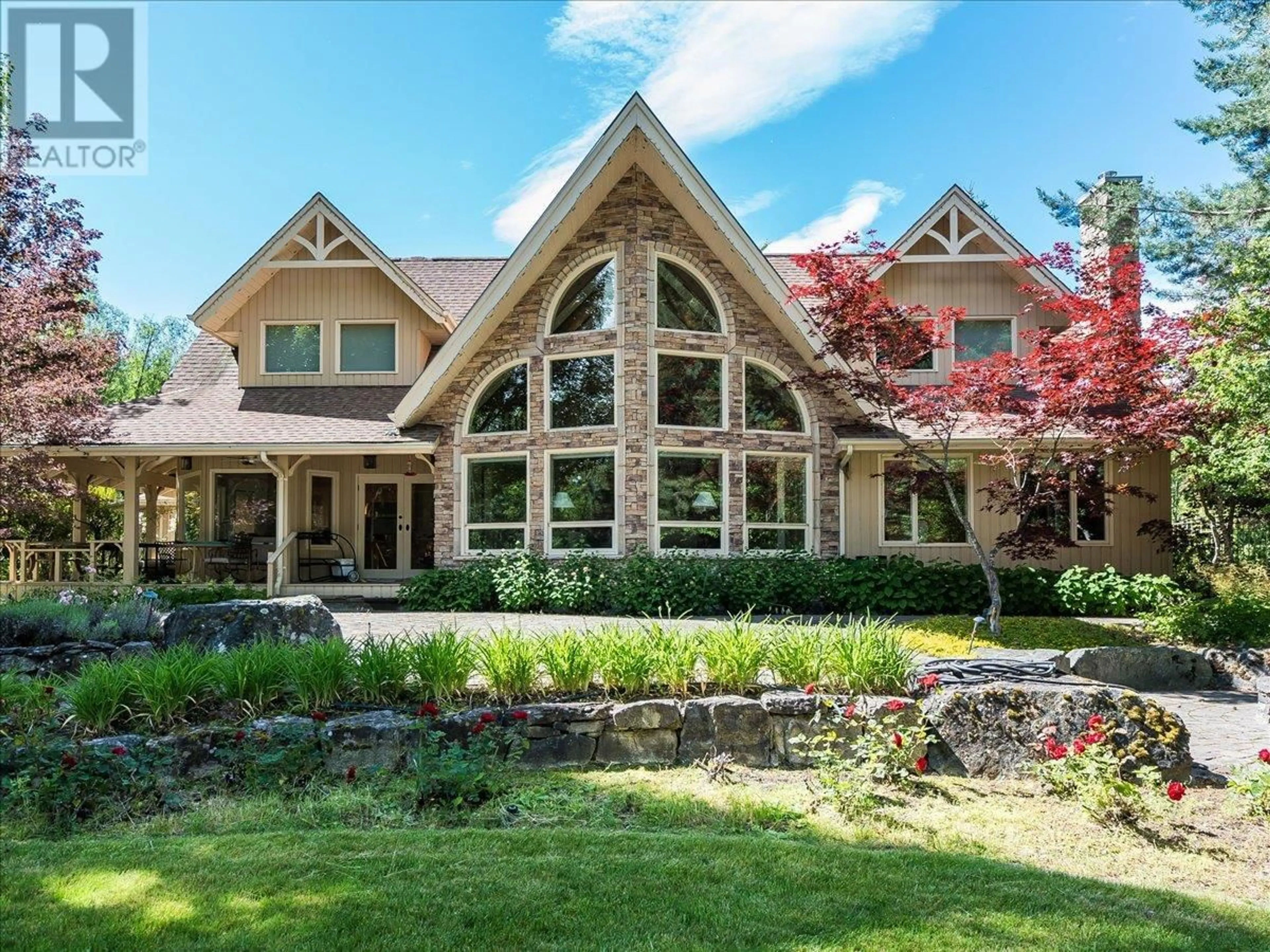30 Arbutus Road, Christina Lake, British Columbia V0H1E0
Contact us about this property
Highlights
Estimated ValueThis is the price Wahi expects this property to sell for.
The calculation is powered by our Instant Home Value Estimate, which uses current market and property price trends to estimate your home’s value with a 90% accuracy rate.Not available
Price/Sqft$480/sqft
Est. Mortgage$8,568/mo
Tax Amount ()-
Days On Market24 days
Description
This custom-built waterfront home offers privacy, luxury, and breathtaking views. Set on beautifully landscaped grounds with a private beach, dock, and lush gardens, the property is perfect for lakefront living. Inside, you'll find vaulted ceilings, oak flooring, and a cozy wood fireplace with a expansive stone chimney. The chef’s kitchen is fully equipped with two dishwashers, two produce coolers, gas stove, and plenty of pantry space. The spacious primary suite features a gas fireplace and a spa-like ensuite with a soaking tub and freestanding shower. A large office overlooks the lake, and an elevator adds convenience for those with mobility needs. The home also boasts an indoor heated pool, wine cellar, bar in the living room, and large bedrooms all with their own ensuites. With a double-car garage and ample space for indoor and outdoor entertaining, this home is ideal for hosting. Enjoy privacy, comfort, and the beauty of Christina Lake in this exceptional property. (id:39198)
Property Details
Interior
Features
Second level Floor
Full ensuite bathroom
13'6'' x 7'Bedroom
22'2'' x 25'2''Full ensuite bathroom
12'3'' x 16'7''Primary Bedroom
14'1'' x 20'10''Exterior
Features
Parking
Garage spaces 1
Garage type Attached Garage
Other parking spaces 0
Total parking spaces 1
Property History
 47
47



