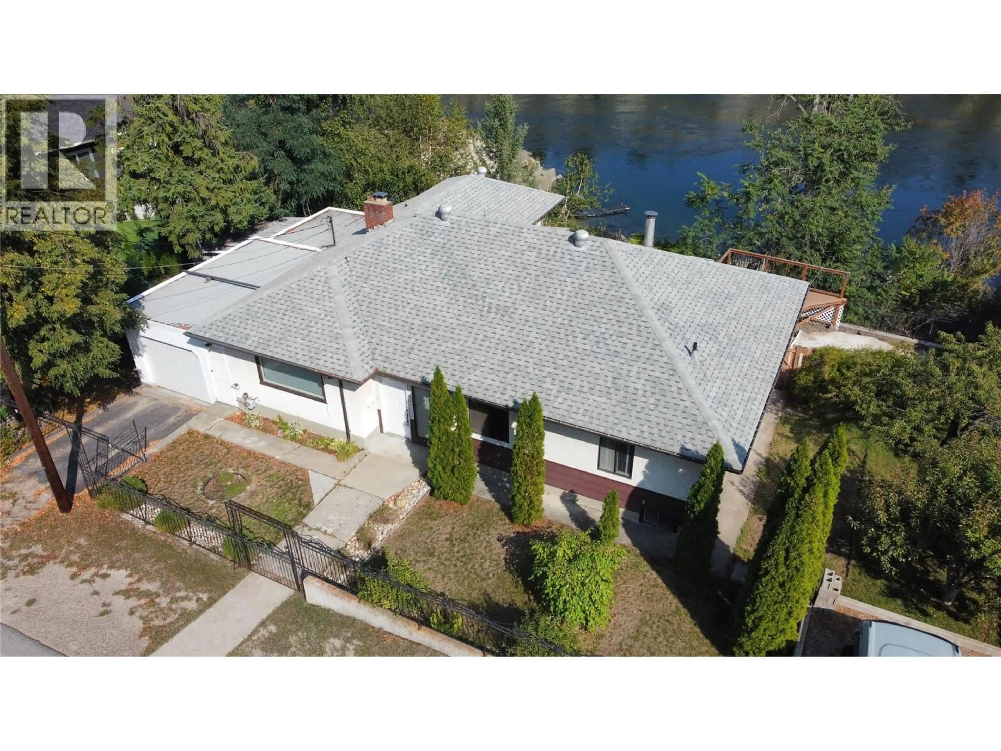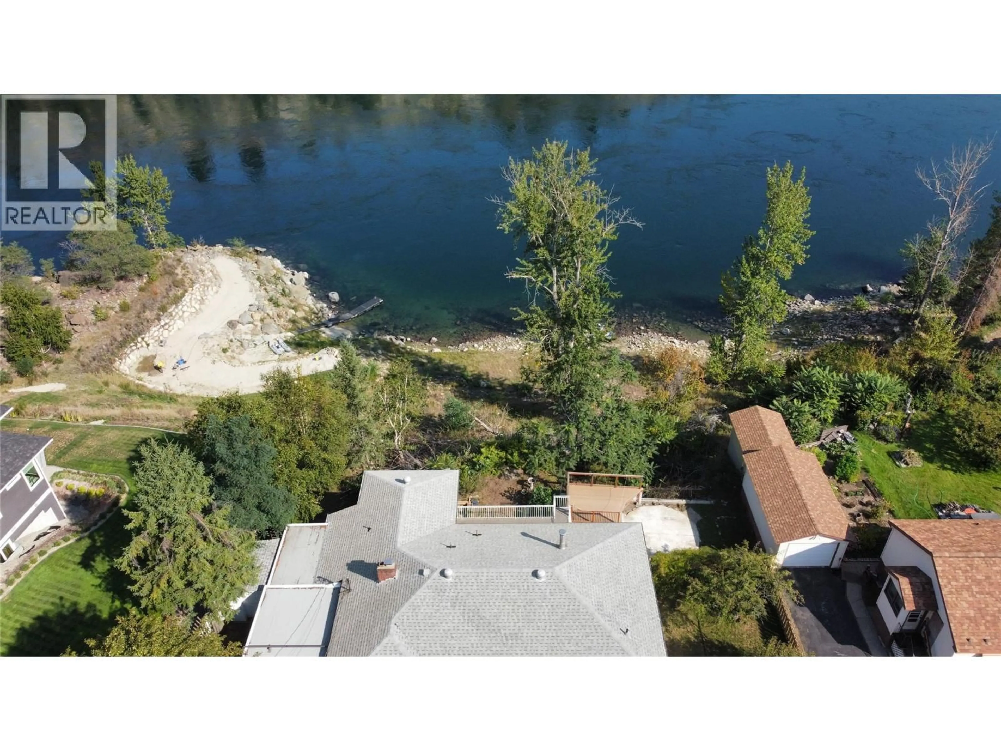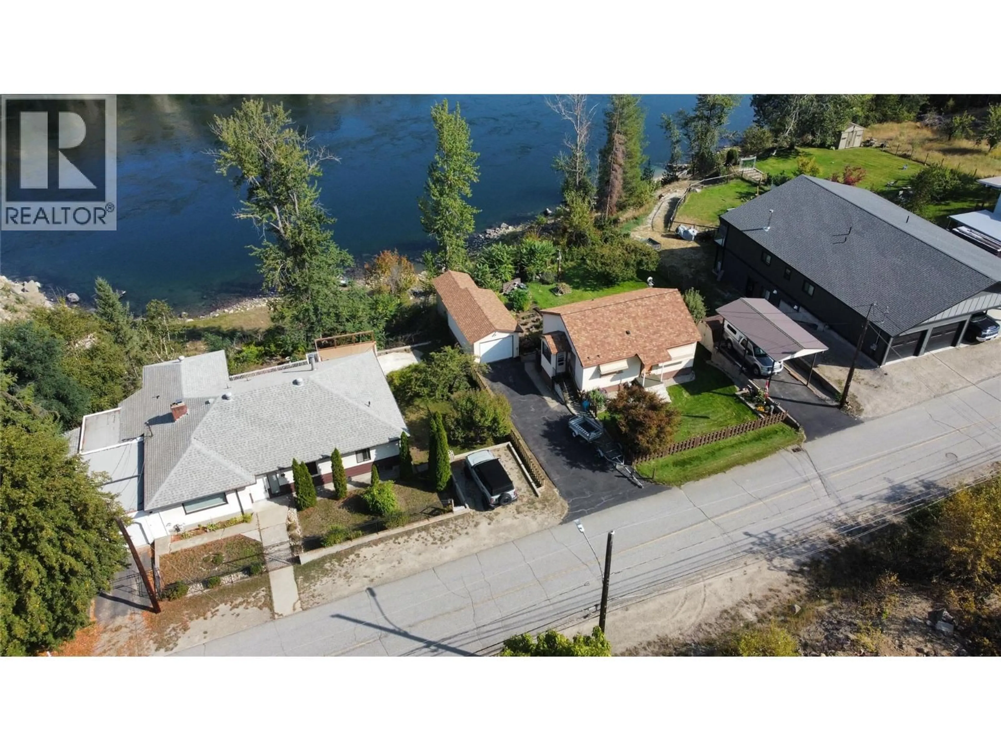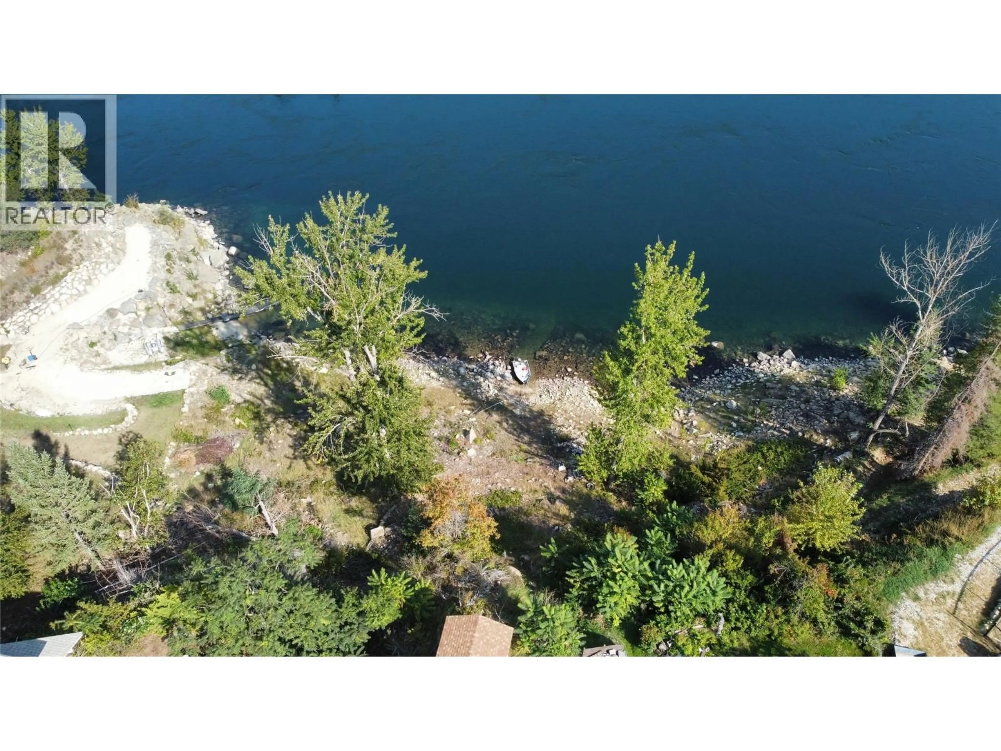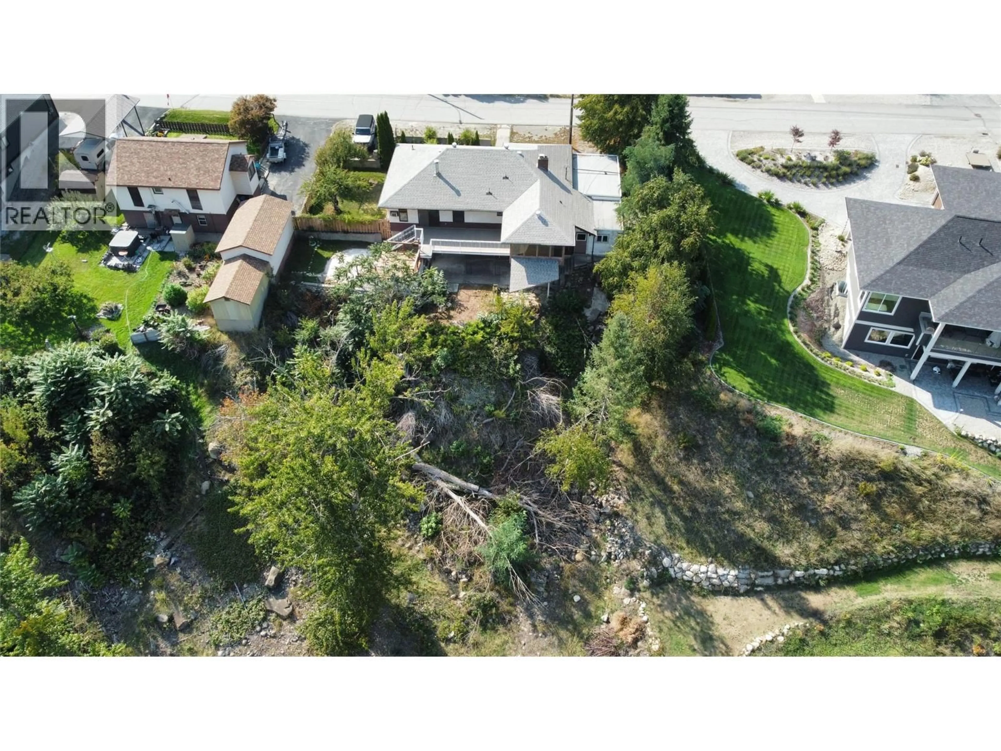221 2ND AVENUE, Rivervale, British Columbia V1R4V2
Contact us about this property
Highlights
Estimated valueThis is the price Wahi expects this property to sell for.
The calculation is powered by our Instant Home Value Estimate, which uses current market and property price trends to estimate your home’s value with a 90% accuracy rate.Not available
Price/Sqft$262/sqft
Monthly cost
Open Calculator
Description
RIVERFRONT FAMILY HOME! This spacious well-built home embodies quality and comfort. The property features numerous enhancements over the years, including a 2017 deck, a new electric hot water tank, high-efficiency attic insulation, a 200 amp electrical panel, and updated copper plumbing ensure this home meets modern standards. This residence also includes a spacious single-car garage, a well-appointed workshop, and a beautiful outdoor living space complete with a deck that offers picturesque views of the Columbia River. There is even a covered area ready to accommodate a hot tub. The property also features a spacious sauna in excellent condition, perfect for relaxation after a long day. The heart of the home is found in the kitchen, showcasing quality hickory cupboards and heated tile floors. Many main floor rooms are adorned with stunning oak hardwood floors. The master suite is particularly impressive featuring his and hers walk-in closets, a private ensuite, and a walk out to the patio. With a total of 3 bedrooms and 2 bathrooms, this home is designed for families and ideal for entertaining guests. The waterfront location offers a unique bonus—imagine creating your own pathway down to the river, a perfect retreat where you can unwind and feel the gentle water lapping at your toes. This exceptional property truly has it all, providing a harmonious blend of comfort, luxury, and a prime location. (id:39198)
Property Details
Interior
Features
Basement Floor
Sauna
7' x 13'9''Recreation room
12' x 18'4''Utility room
18'2'' x 18'2''Storage
6' x 8'2''Property History
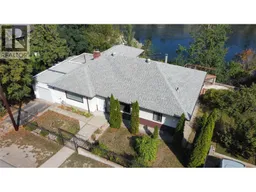 86
86
