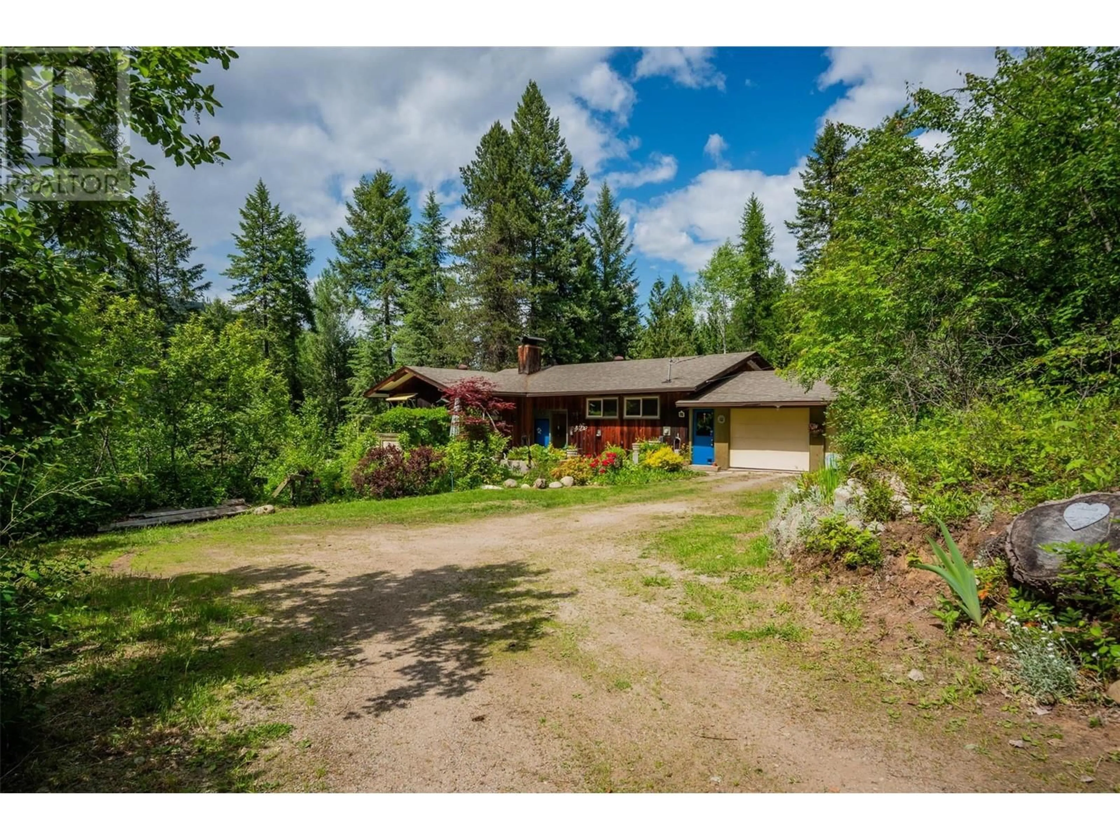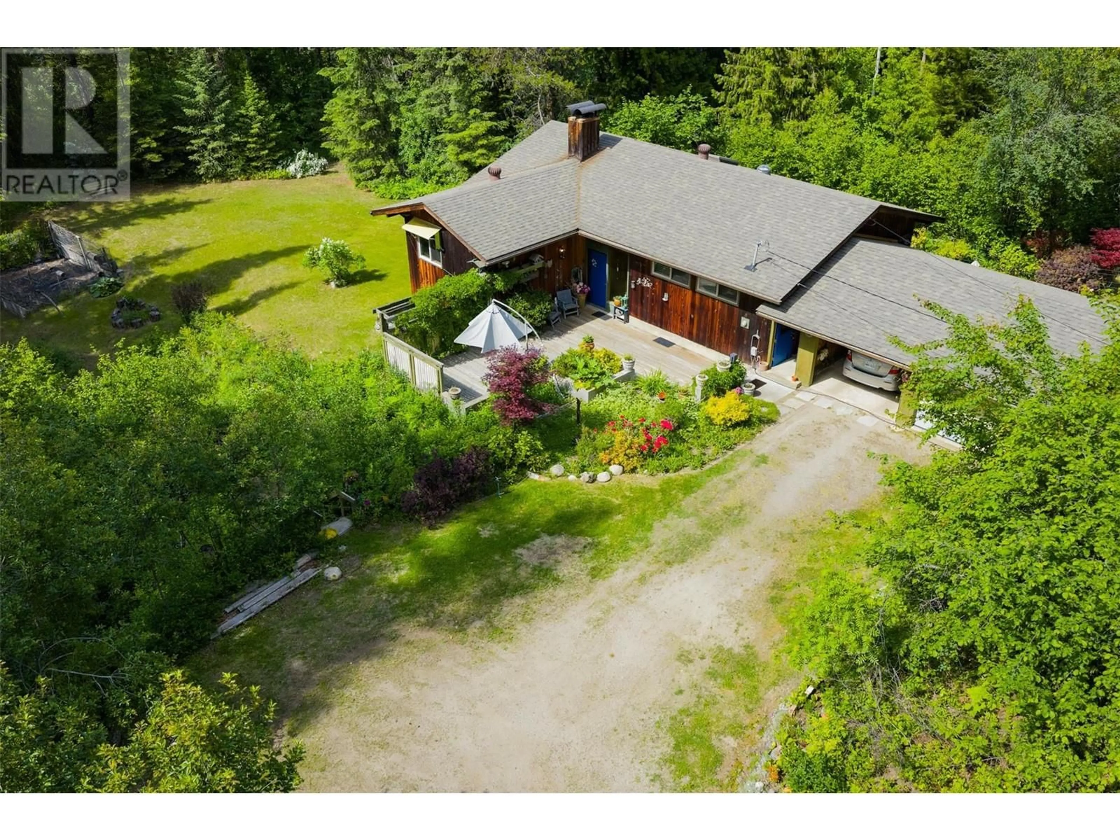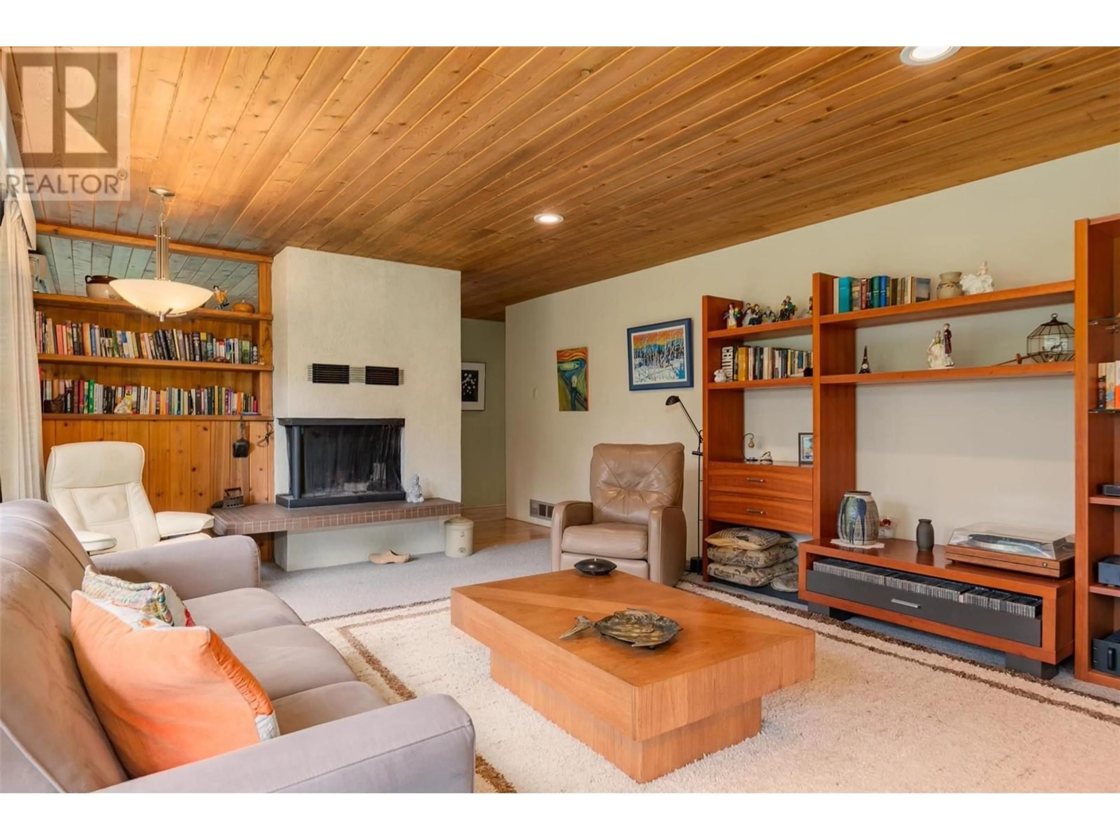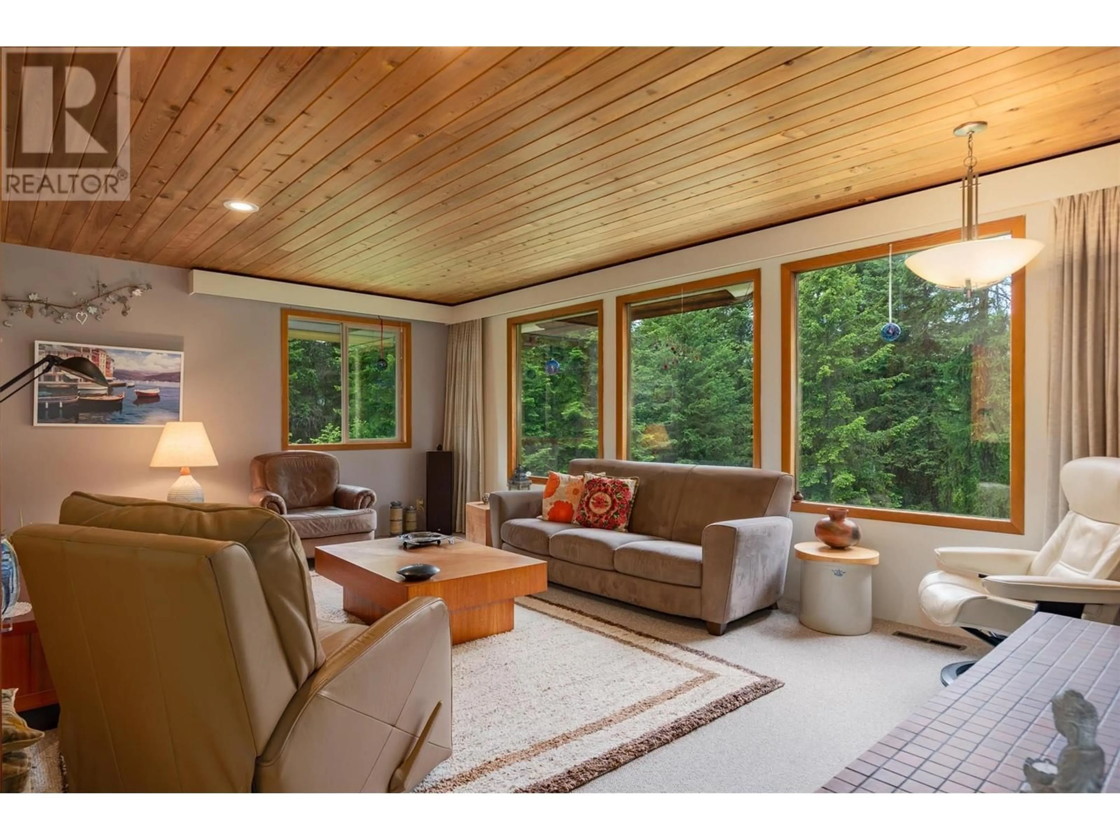2083 GREEN ROAD, Fruitvale, British Columbia V0G1L1
Contact us about this property
Highlights
Estimated valueThis is the price Wahi expects this property to sell for.
The calculation is powered by our Instant Home Value Estimate, which uses current market and property price trends to estimate your home’s value with a 90% accuracy rate.Not available
Price/Sqft$351/sqft
Monthly cost
Open Calculator
Description
Nestled on a picturesque 2.49-acre parcel in Fruitvale, BC, this beautifully maintained 3-bedroom, 2-bathroom home offers the perfect balance of comfort, privacy & convenience. The main floor welcomes you with a spacious & separate living room with fireplace; where large windows frame the lush greenery of the backyard, creating a peaceful retreat year-round. The bright kitchen features an eating bar & connects seamlessly to the separate dining room, which opens onto a lovely deck—ideal for entertaining or simply enjoying the serene surroundings. The main level also includes two well-sized bedrooms, a fully updated modern bathroom & a spacious master suite complete with patio doors that lead to your own private deck—perfect for enjoying your morning coffee in peace. Gorgeous hardwood flooring runs throughout the main floor, adding warmth and character to every space.Downstairs, the lower level offers exceptional flexibility with a generous rec room, a workshop for your projects, a functional laundry room, a large mudroom or craft space,another full bathroom, & even a cold room for storage. There’s also convenient access to the attached double garage from this level, making day-to-day living effortless. Outside, the property is a gardener’s dream, beautifully landscaped with vibrant perennials, a variety of mature trees and shrubs, and plenty of space to enjoy the outdoors in total privacy. A separate storage shed offers additional utility, and you're just minutes from shopping, schools, & all the amenities of town—while still enjoying the tranquility of country living. This is a rare opportunity to own a truly special home in a peaceful setting. (id:39198)
Property Details
Interior
Features
Main level Floor
Dining room
10'3'' x 10'5''Living room
14'2'' x 19'2''Primary Bedroom
10' x 12'Full bathroom
Exterior
Parking
Garage spaces -
Garage type -
Total parking spaces 2
Property History
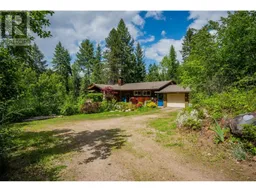 64
64
