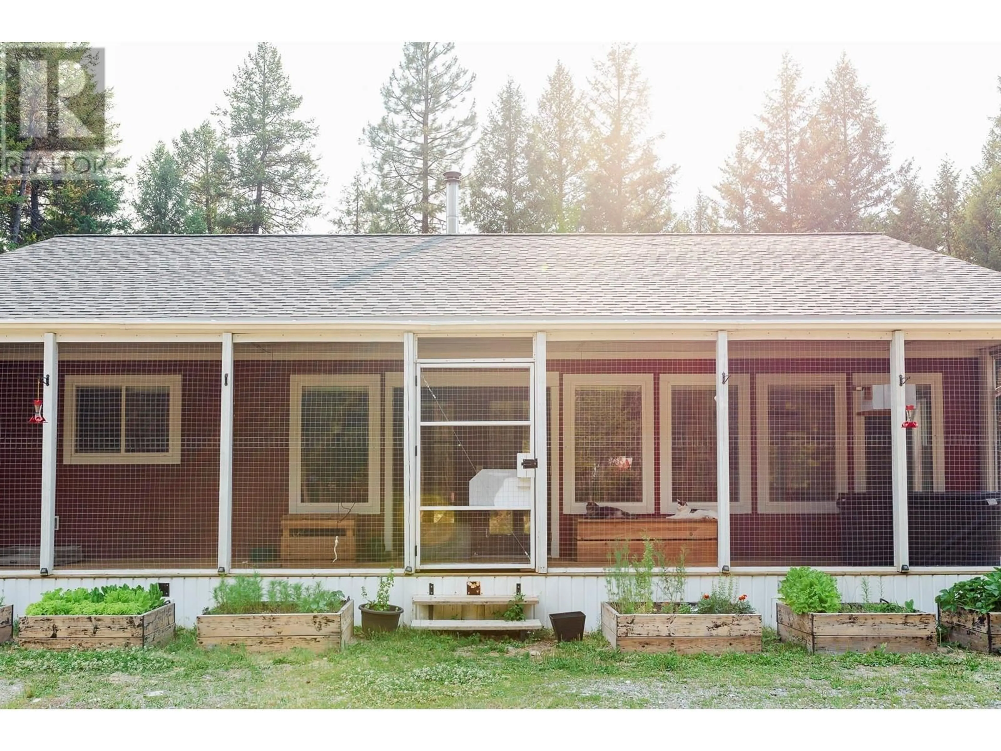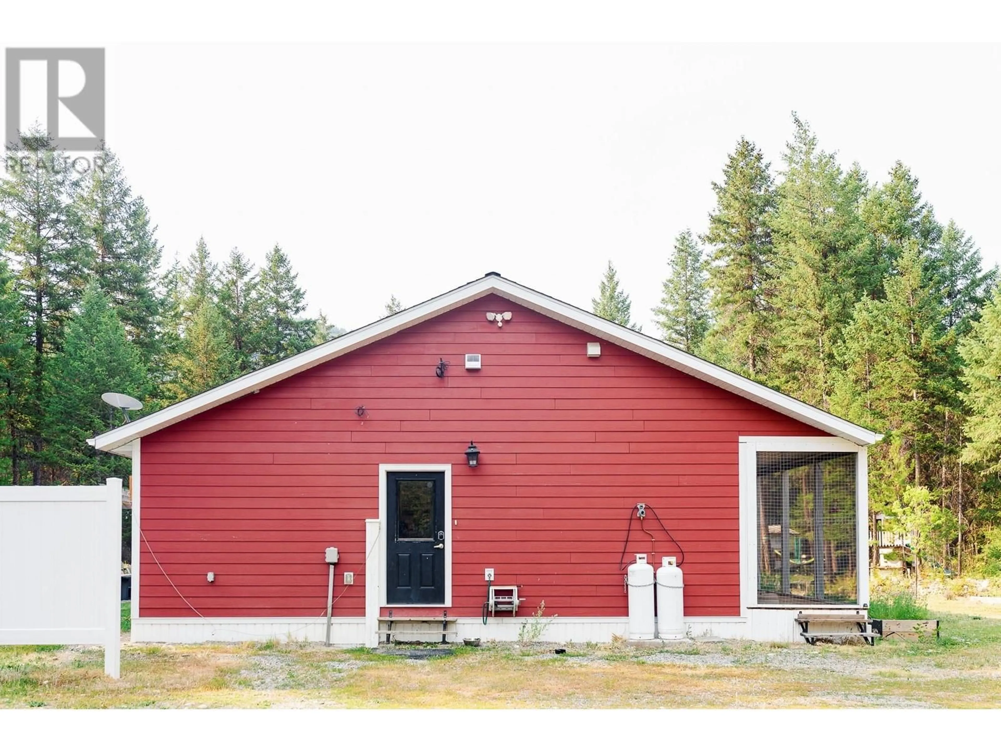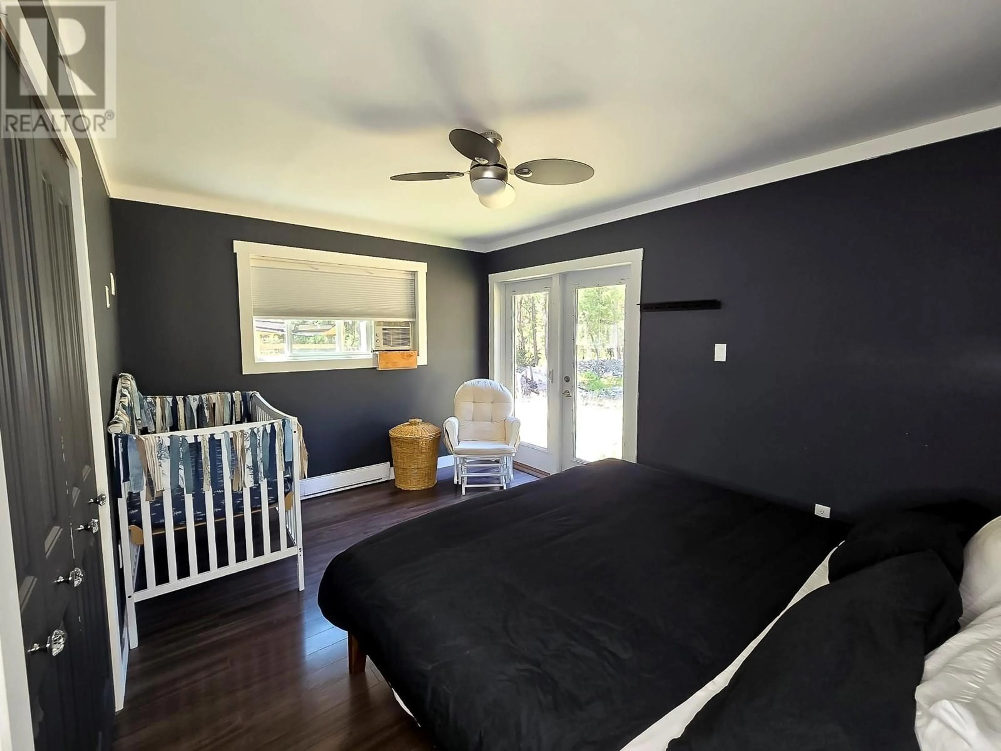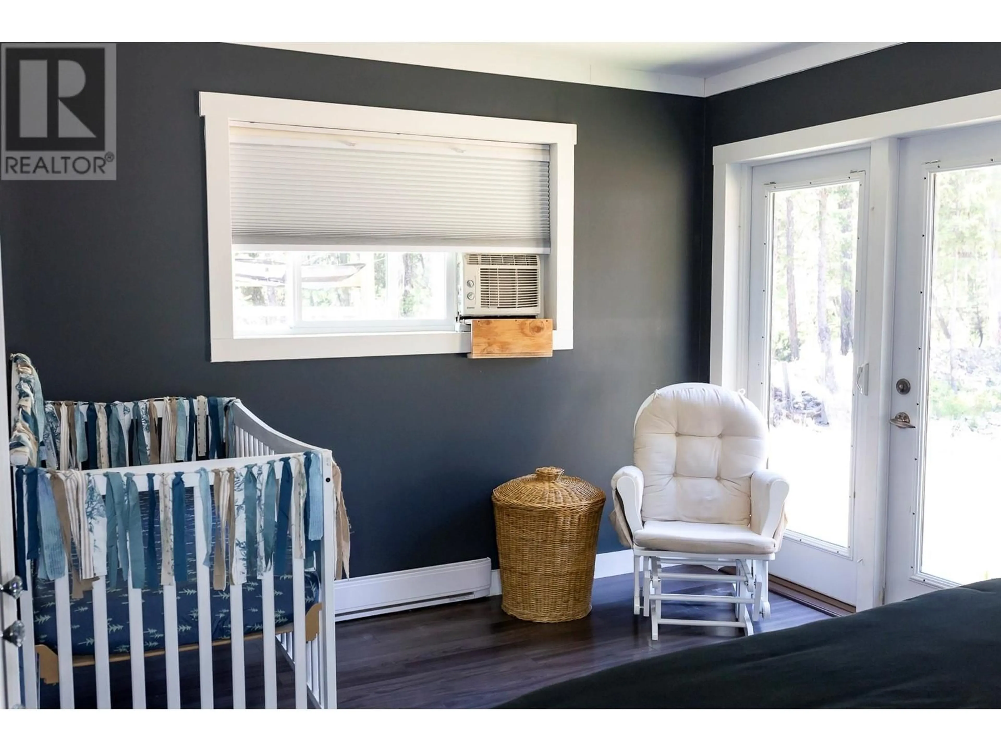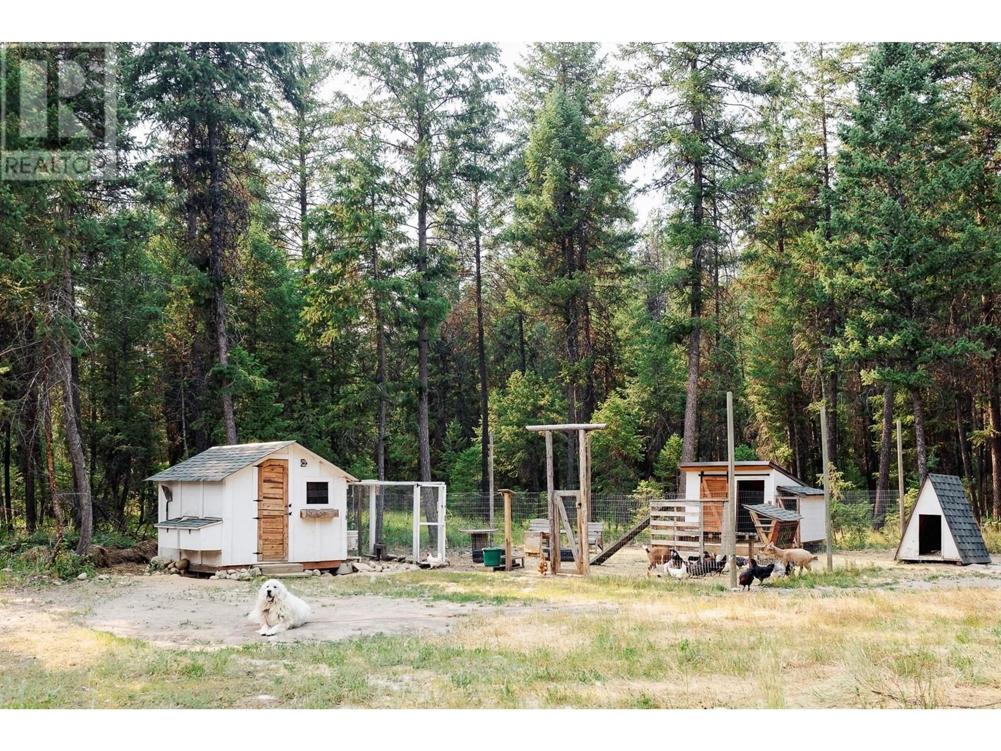20 COTTONWOOD ROAD, Beaverdell, British Columbia V0H1A0
Contact us about this property
Highlights
Estimated valueThis is the price Wahi expects this property to sell for.
The calculation is powered by our Instant Home Value Estimate, which uses current market and property price trends to estimate your home’s value with a 90% accuracy rate.Not available
Price/Sqft$383/sqft
Monthly cost
Open Calculator
Description
Welcome to your dream rancher, a tranquil retreat nestled in a very quiet area between Beaverdell and Rock Creek, perfect for those seeking a serene lifestyle. This charming1200 sq. ft. three bedroom, one bathroom home built in 2018, sits on a sprawling 1.99 Acre lot. Step onto the inviting covered deck, where you can unwind in the hot tub while taking in the picturesque views of your private hobby farm. The property features a large chicken coop, a spacious greenhouse, a goat barn, a raised garden area, making it ideal animal lovers and gardening enthusiasts. The fenced animal area ensures a safe and secure environment for your pets. This property backs onto Crown land and is only a short walk to the river. This property provides an unparalleled privacy and a direct connection to nature. The large woodshed and covered ATV parking add convenience, while a smaller storage shed on the property offers additional space. Enjoy the benefits of well water and a septic system, ensuring sustainability and self sufficiency. The backyard is ideal for outdoor gatherings, featuring a Pergola and plenty of space for relaxation and play. Don't miss this rare opportunity to own a slice of paradise, where modern living meets rural charm, Schedule a viewing today and experience the tranquility and beauty of this exceptional property. (id:39198)
Property Details
Interior
Features
Main level Floor
Laundry room
3' x 3'Dining room
14' x 10'Kitchen
13' x 12'3pc Bathroom
7' x 6'Property History
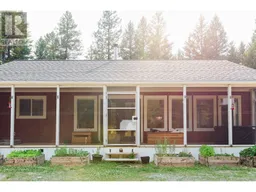 39
39
