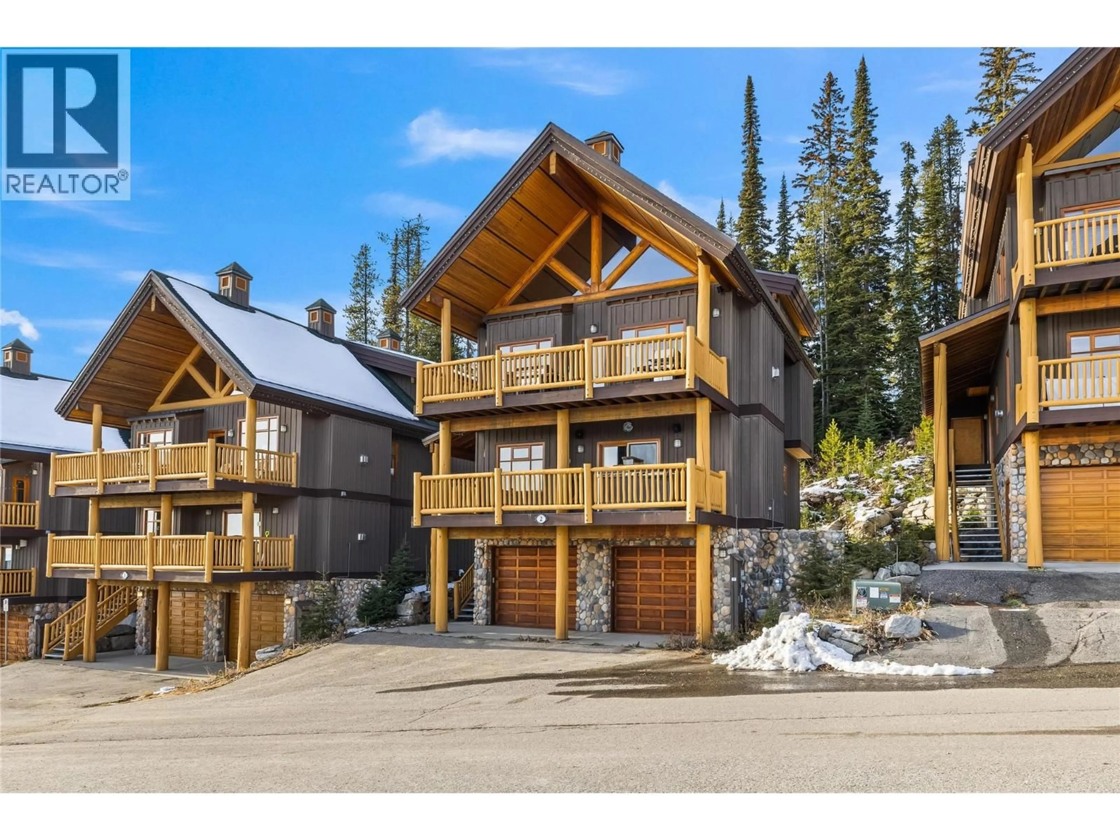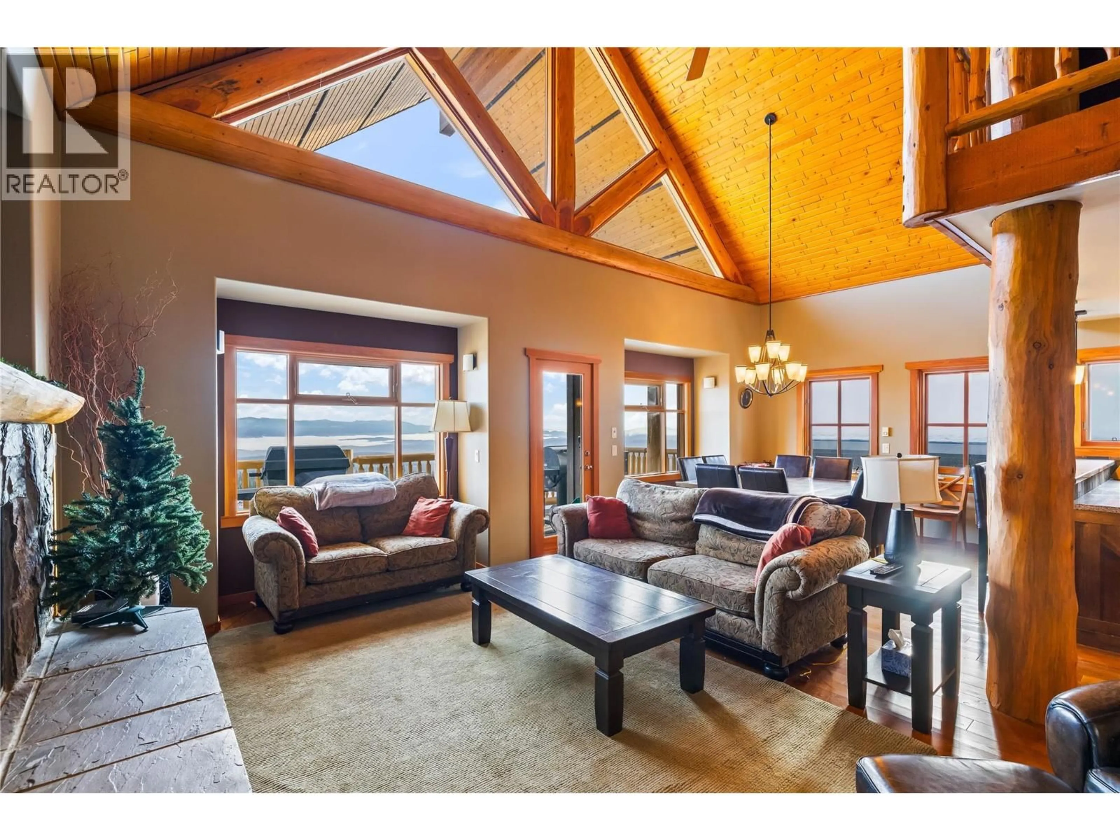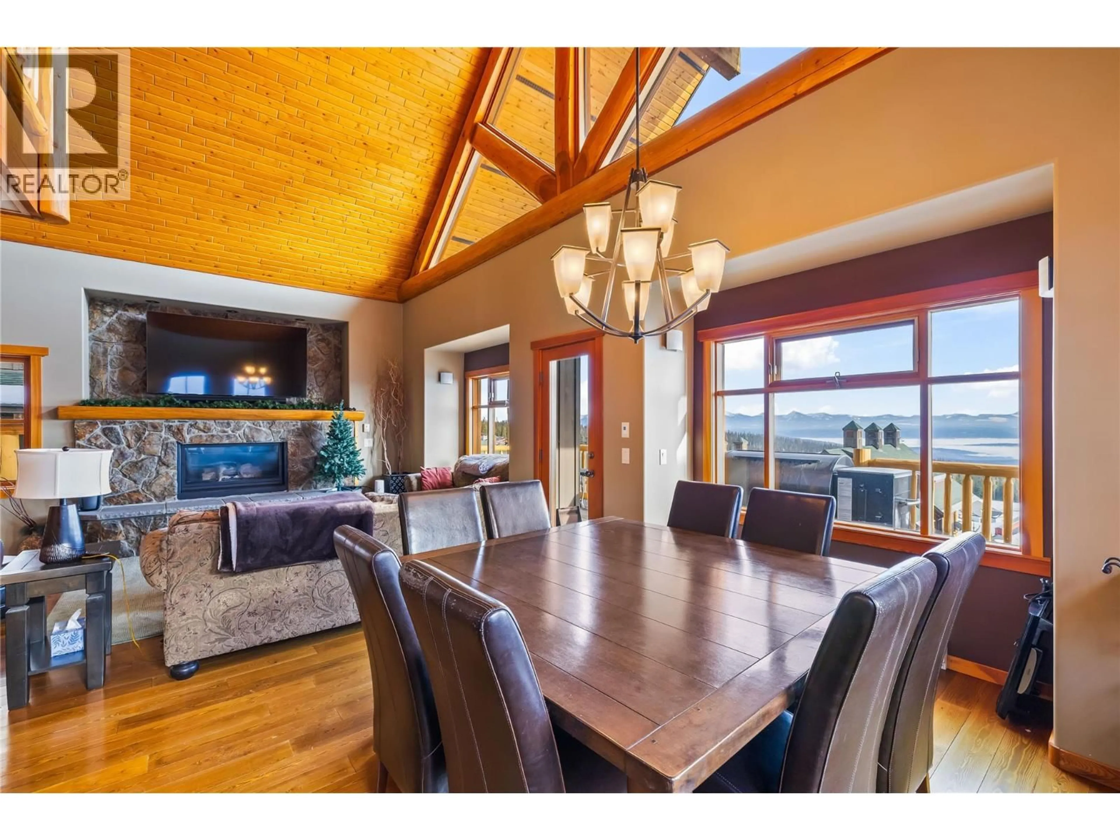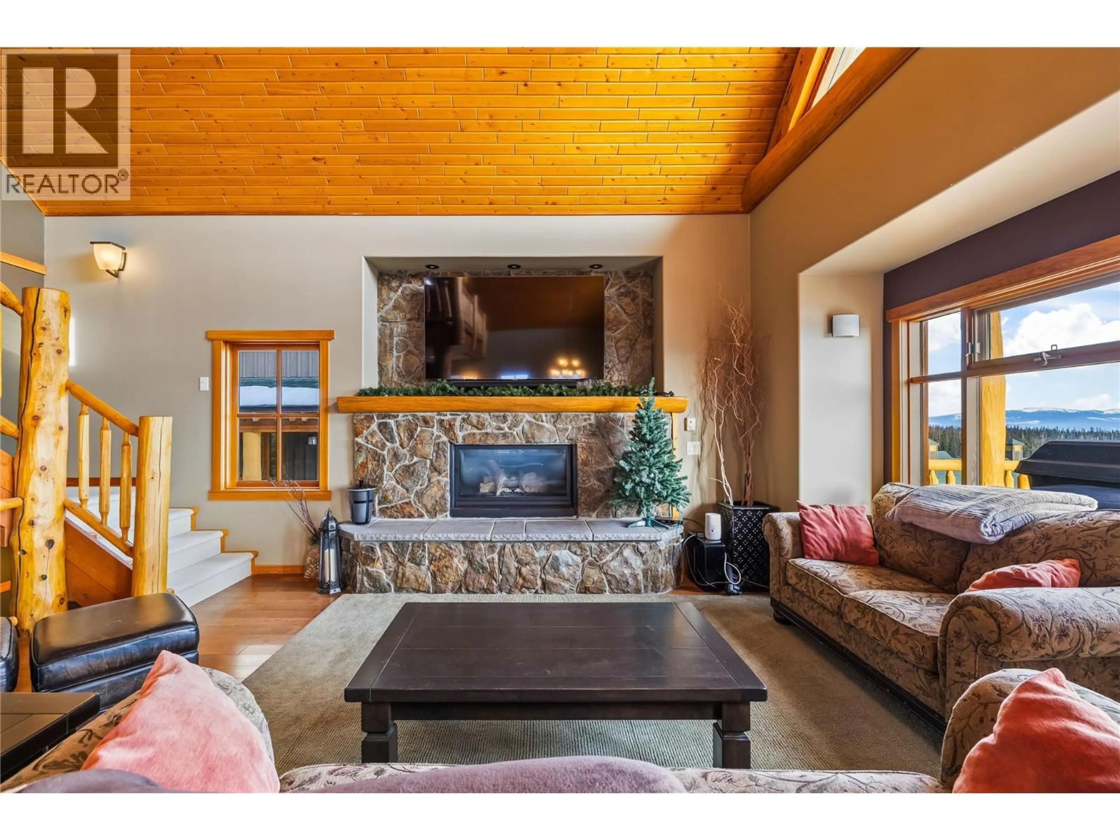2 - 360 WHITEHORSE LANE, Big White, British Columbia V1P1T4
Contact us about this property
Highlights
Estimated valueThis is the price Wahi expects this property to sell for.
The calculation is powered by our Instant Home Value Estimate, which uses current market and property price trends to estimate your home’s value with a 90% accuracy rate.Not available
Price/Sqft$585/sqft
Monthly cost
Open Calculator
Description
Discover the ultimate family-friendly luxury chalet, perfectly designed for large families or groups who want space, comfort, and privacy without sacrificing location. This spectacular detached four bedroom, three bathroom cabin sits in an ideal spot just moments from the Village and Happy Valley, with true ski-in, ski-out access right onto Woodcutter Run. Multiple levels create naturally separated living areas so everyone can spread out — kids, guests, and adults each get their own space to relax and recharge. Inside, the chalet blends rustic warmth with high-end finishes, featuring heated slate and hardwood floors, vaulted ceilings, a cozy stone fireplace, and beautiful designer furnishings that elevate every room. The chef-inspired kitchen boasts professional stainless steel appliances, perfect for hosting big family dinners or après-ski evenings with friends. Unwind in steam showers, gather for game nights, or soak in the private hot tub overlooking the peaceful alpine atmosphere. The double car garage is truly massive, offering rare storage for gear, equipment, and vehicles with room to spare. To top it off, this property is exempt from the Foreign Buyer Ban, Foreign Buyers Tax, Speculation Tax, Empty Home Tax, and Short-Term Rental Ban — making it both a standout investment and an incredible year-round getaway in the heart of Big White. (id:39198)
Property Details
Interior
Features
Main level Floor
Full bathroom
8' x 6'2''Living room
18'11'' x 13'5''Kitchen
11'7'' x 13'0''Dining room
13'0'' x 13'0''Exterior
Parking
Garage spaces -
Garage type -
Total parking spaces 4
Condo Details
Inclusions
Property History
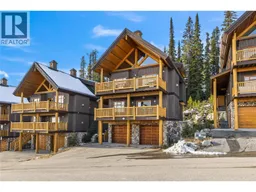 55
55
