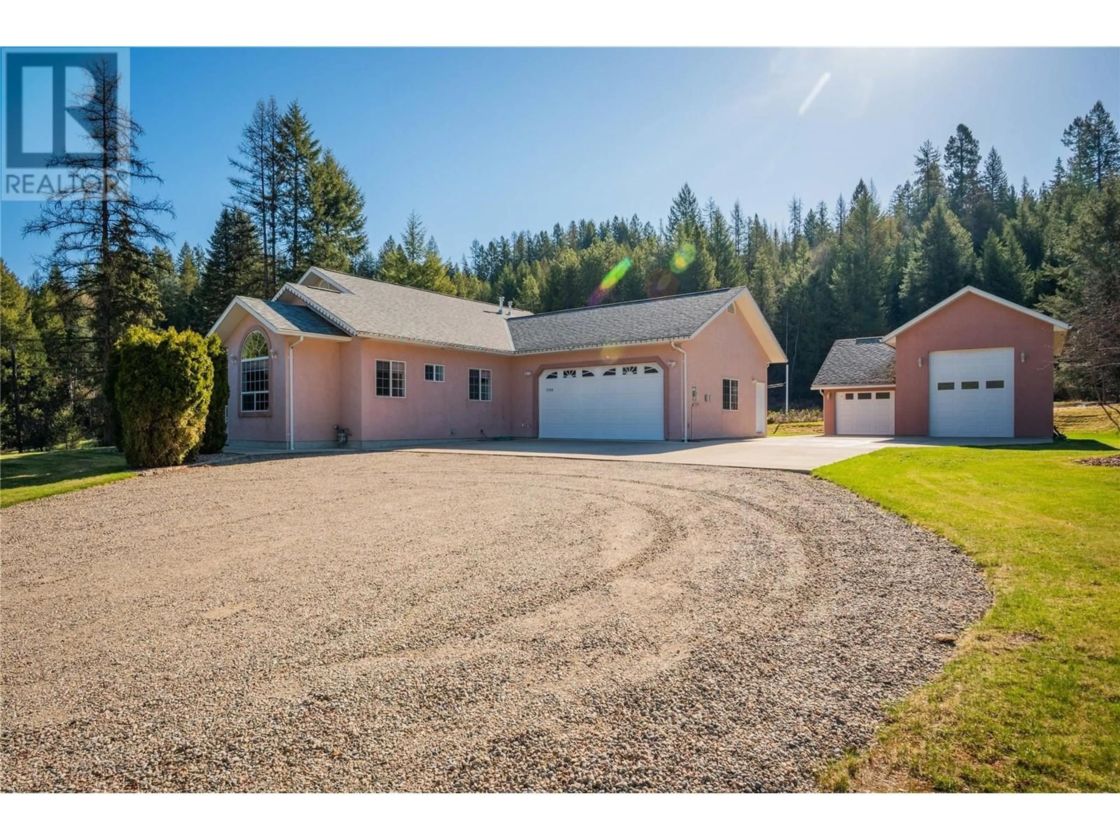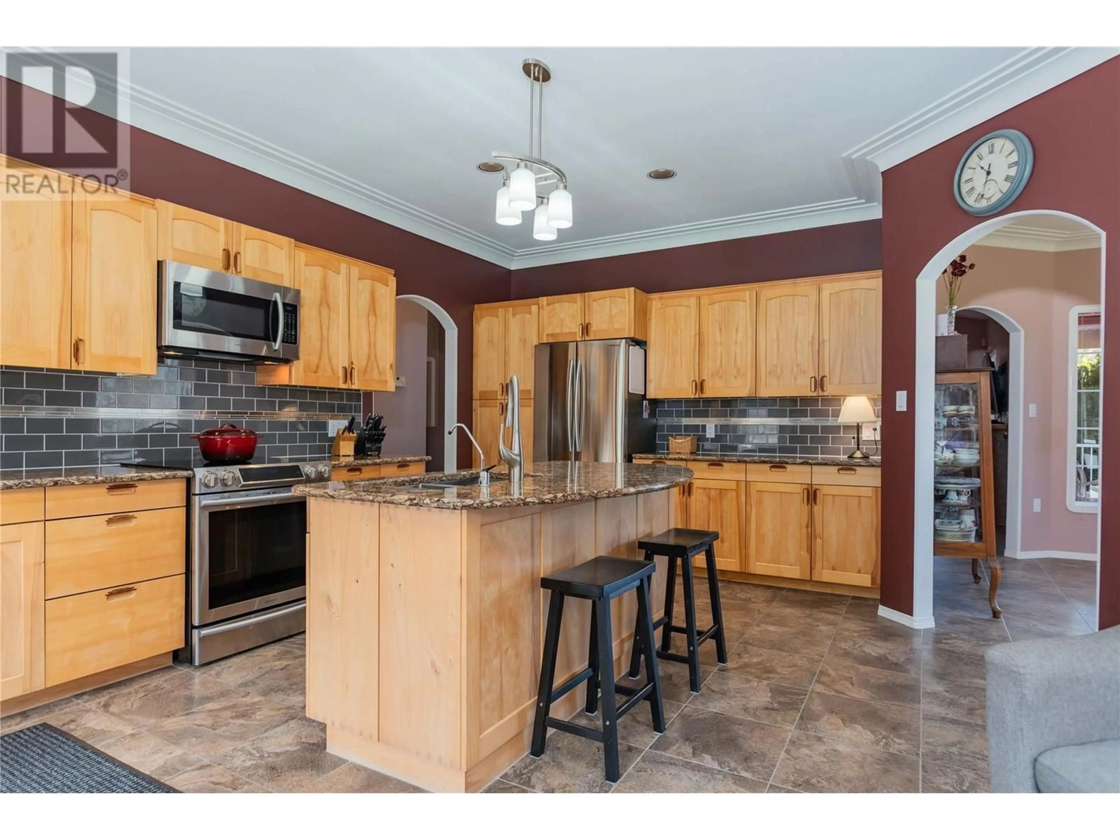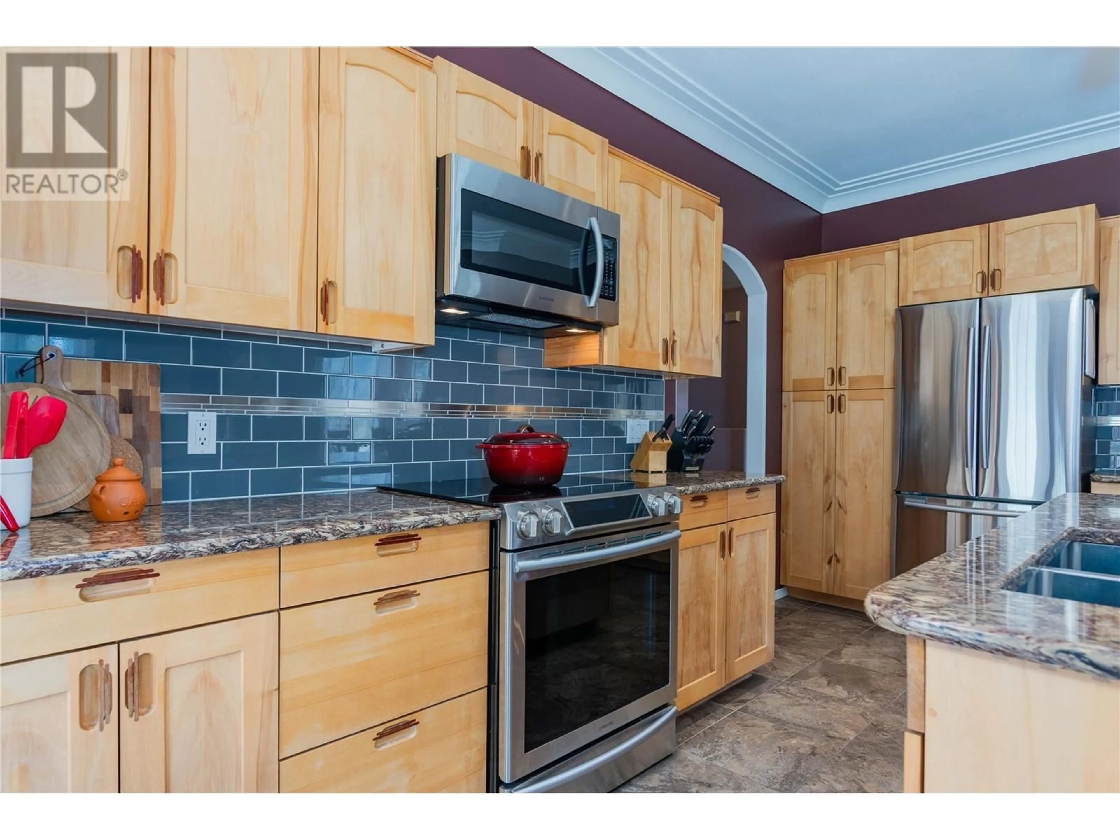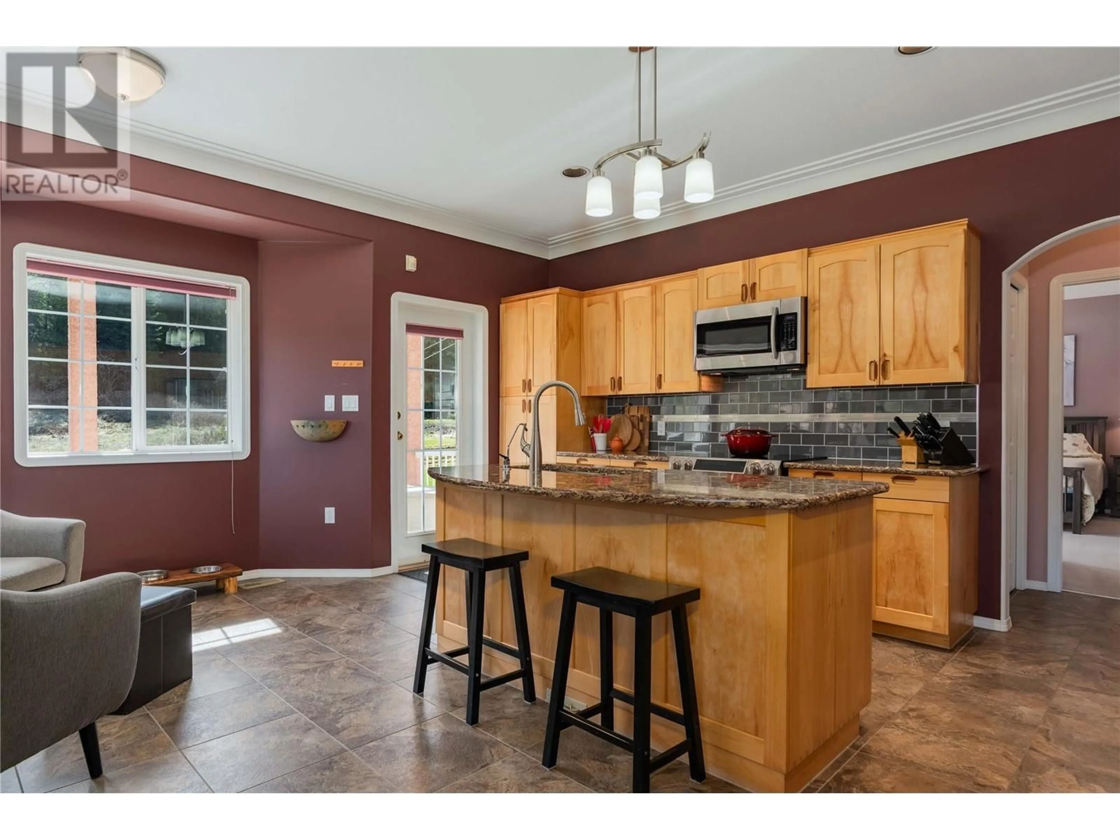1750 GREEN ROAD, Fruitvale, British Columbia V0G1L1
Contact us about this property
Highlights
Estimated valueThis is the price Wahi expects this property to sell for.
The calculation is powered by our Instant Home Value Estimate, which uses current market and property price trends to estimate your home’s value with a 90% accuracy rate.Not available
Price/Sqft$334/sqft
Monthly cost
Open Calculator
Description
Welcome to this exceptional one-owner home, thoughtfully designed for comfort, functionality, and main-level living. Featuring 3 bedrooms on the main level and a fourth bedroom down, this home offers the perfect layout for families of all sizes. The large master suite is a true retreat, complete with a spacious ensuite featuring a separate shower and a luxurious soaker tub. There’s also a full bathroom on the main level and another downstairs for added convenience. Situated on 4.6 acres directly across from the Beaver Valley Arena and ball fields, and just minutes from Fruitvale Elementary School, this location is ideal for active families. Inside, you’ll find quality craftsmanship throughout, including solid stone countertops, custom cabinetry, and vaulted ceilings in the living room that create an airy, elegant feel—centered around a beautiful gas fireplace. The full basement features a massive rec room with a second gas fireplace, plus a dedicated space that’s perfect as the ultimate hockey shooting room or a fun, functional play room for the kids. Outside, the attached oversized garage offers ample space for vehicles and storage, while the incredible heated shop is a true standout—featuring two bays, a hoist, and enough clearance to accommodate a trailer. It will be hard to find something this nice on the market—this is the perfect forever home for anyone seeking space, quality, and lifestyle. Don’t miss your chance to make it yours. (id:39198)
Property Details
Interior
Features
Lower level Floor
Full bathroom
Bedroom
11'3'' x 10'11''Utility room
7'1'' x 8'11''Other
9'6'' x 11'4''Exterior
Parking
Garage spaces -
Garage type -
Total parking spaces 4
Property History
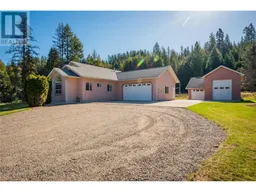 71
71
