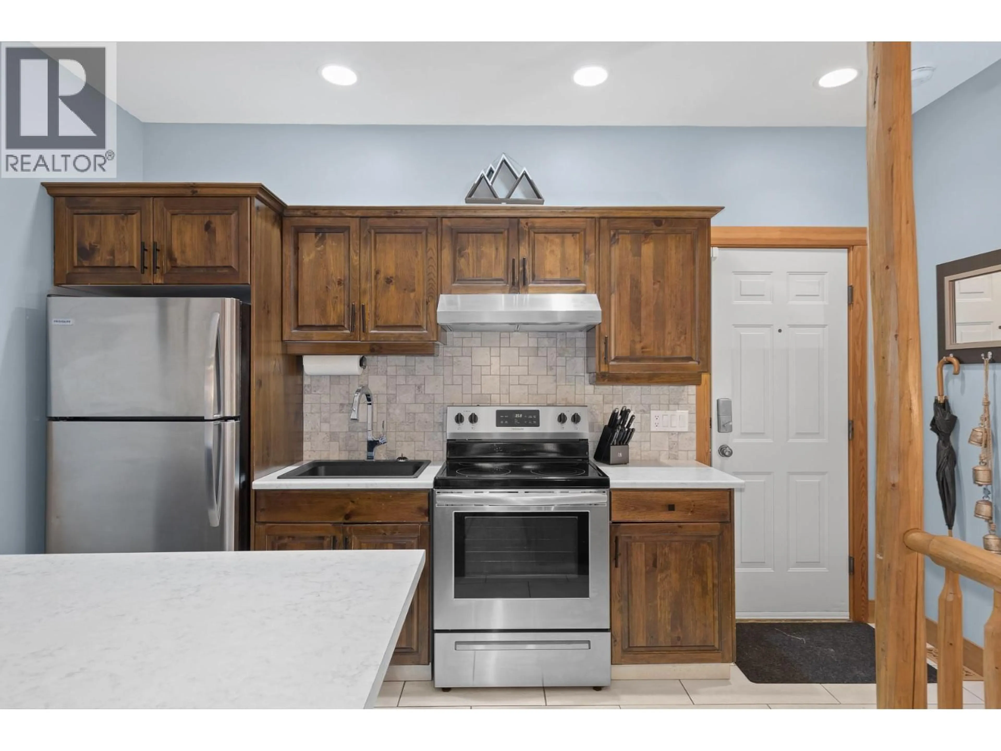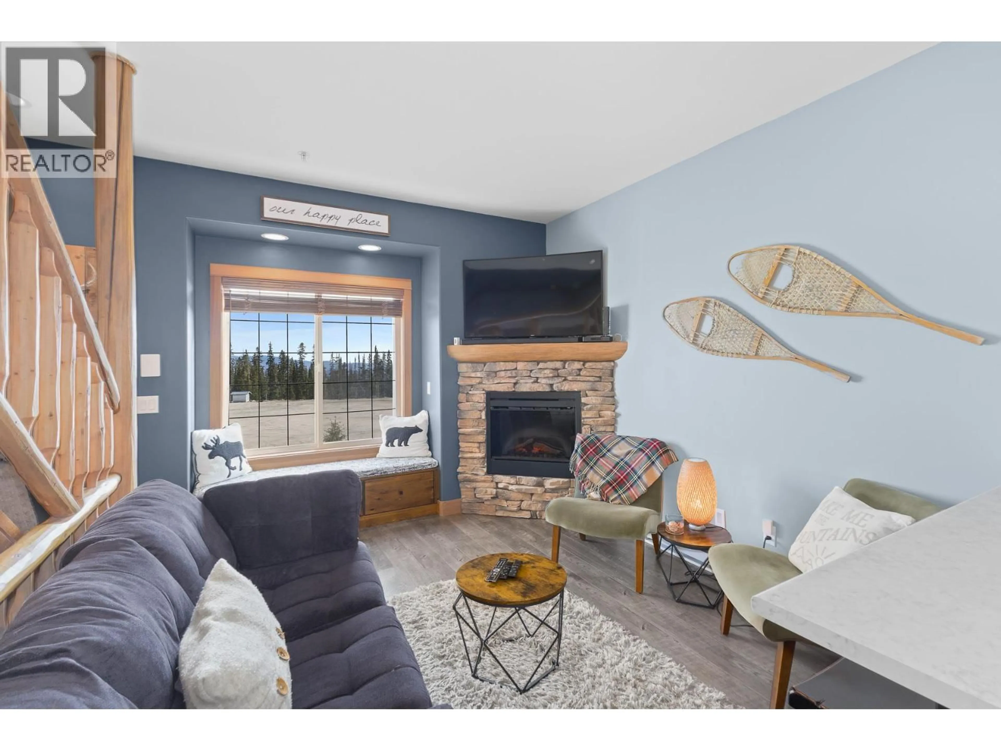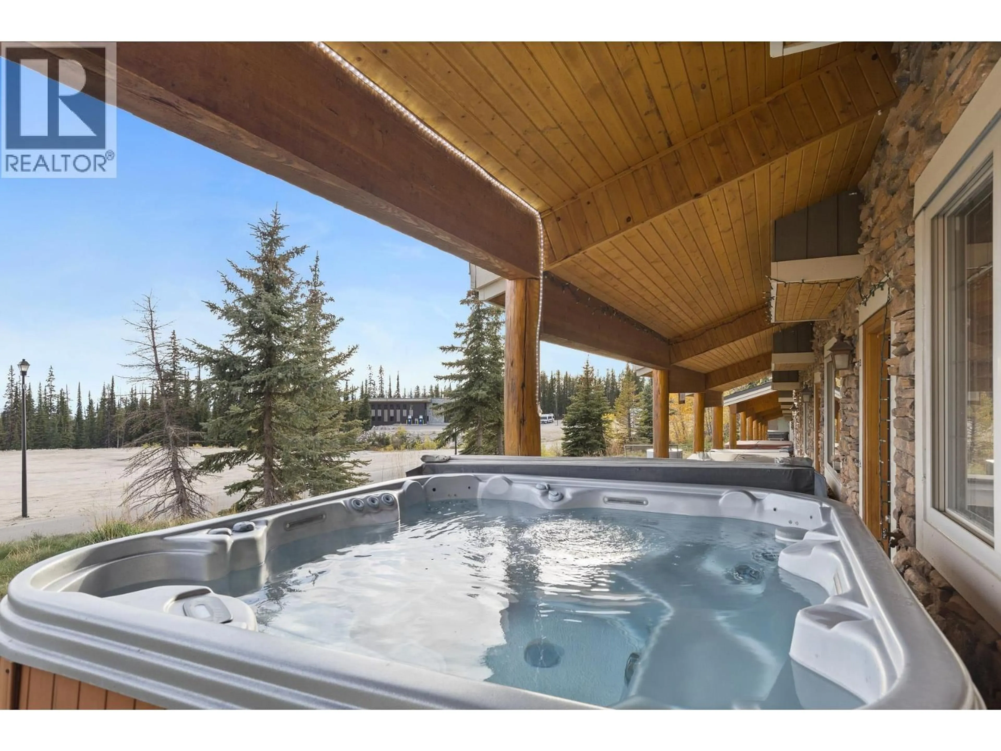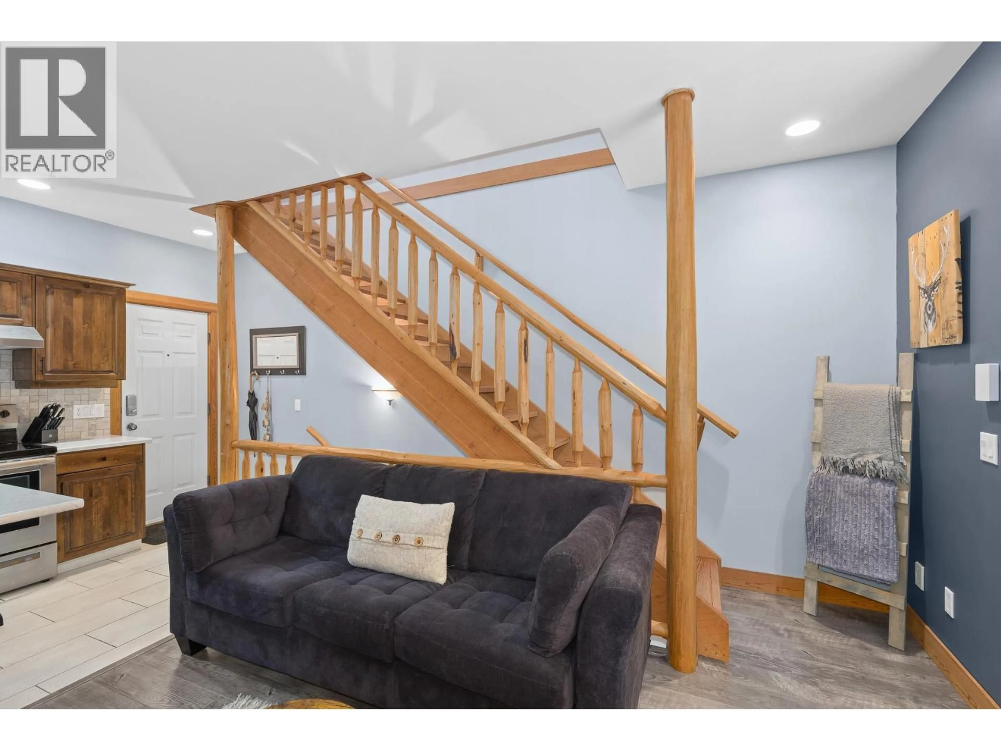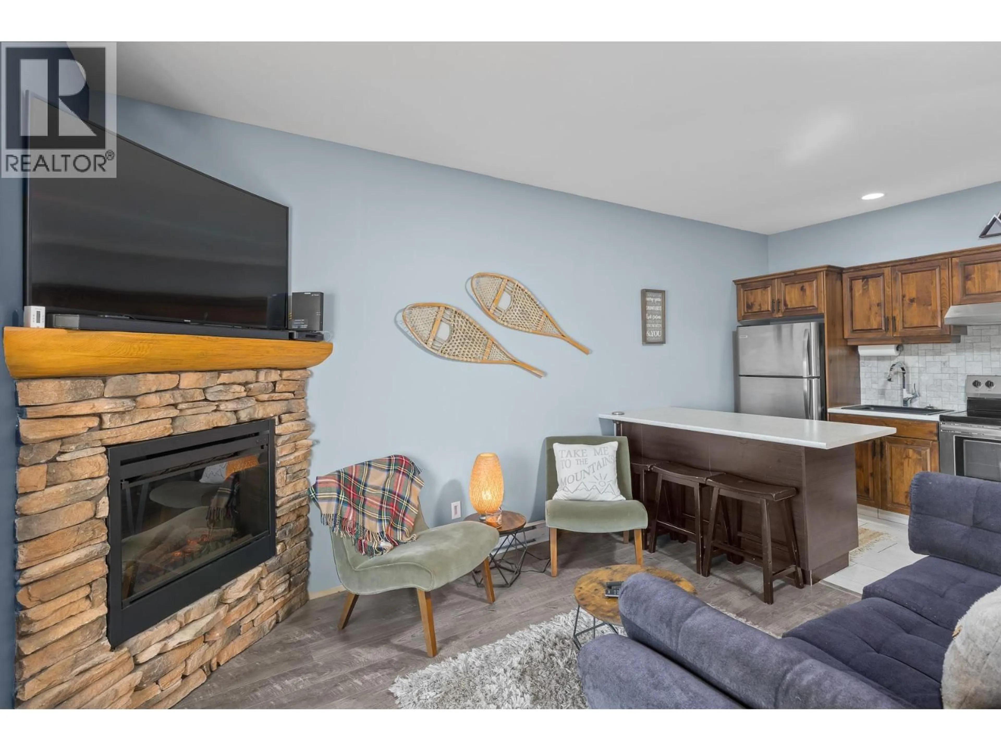16 - 5015 SNOWBIRD WAY, Big White, British Columbia V1P1P3
Contact us about this property
Highlights
Estimated valueThis is the price Wahi expects this property to sell for.
The calculation is powered by our Instant Home Value Estimate, which uses current market and property price trends to estimate your home’s value with a 90% accuracy rate.Not available
Price/Sqft$566/sqft
Monthly cost
Open Calculator
Description
Looking for the ultimate mountain escape and a smart investment? This fully furnished, turnkey 2-bedroom, 2-bathroom townhome is the total package. With approximately $35,000 in seasonal rental income and stunning alpine views, including front-row seats to Big White’s fireworks shows from your brand-new Beachcomber hot tub - this home is ready for you or your guests to enjoy! Inside, rustic charm meets modern style with updated flooring, new lighting, warm wood accents, and an open-concept layout perfect for cozy ski gatherings. The loft-style primary suite offers a private, elevated retreat, while smart features like wireless locks, a smart thermostat, and a full security system make ownership seamless—even from afar. With true ski-in access, secure ski storage, covered parking, no rental restrictions, Airbnb exemption, and pet-friendly rules, this isn’t just a vacation home—it’s a lifestyle and income stream in one. Fully stocked, beautifully furnished, and located in one of Big White’s most desirable spots—this one won’t last. NO GST! (id:39198)
Property Details
Interior
Features
Second level Floor
Living room
11'7'' x 10'3''Kitchen
8'5'' x 13'9''Exterior
Parking
Garage spaces -
Garage type -
Total parking spaces 1
Condo Details
Inclusions
Property History
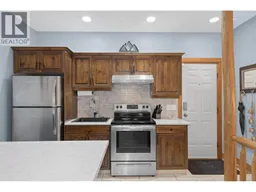 30
30
