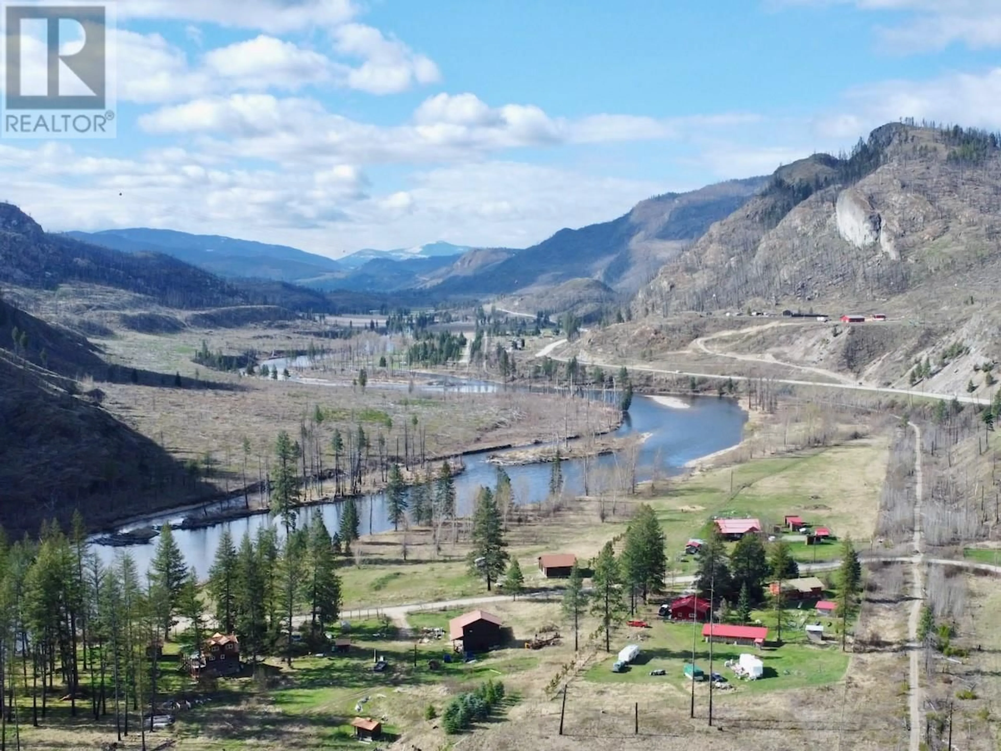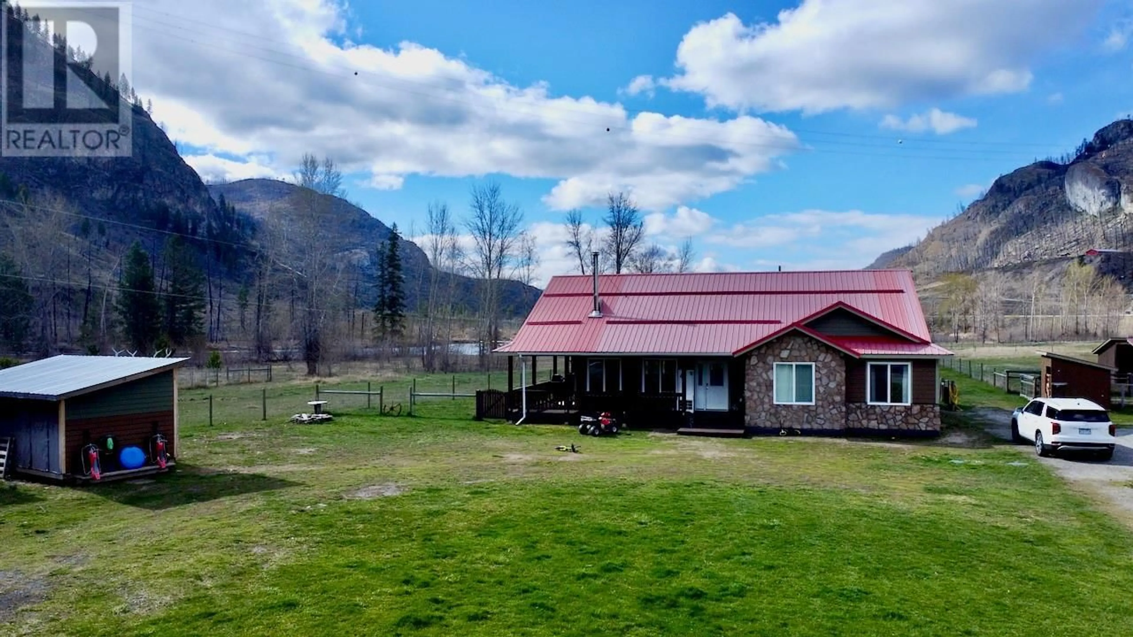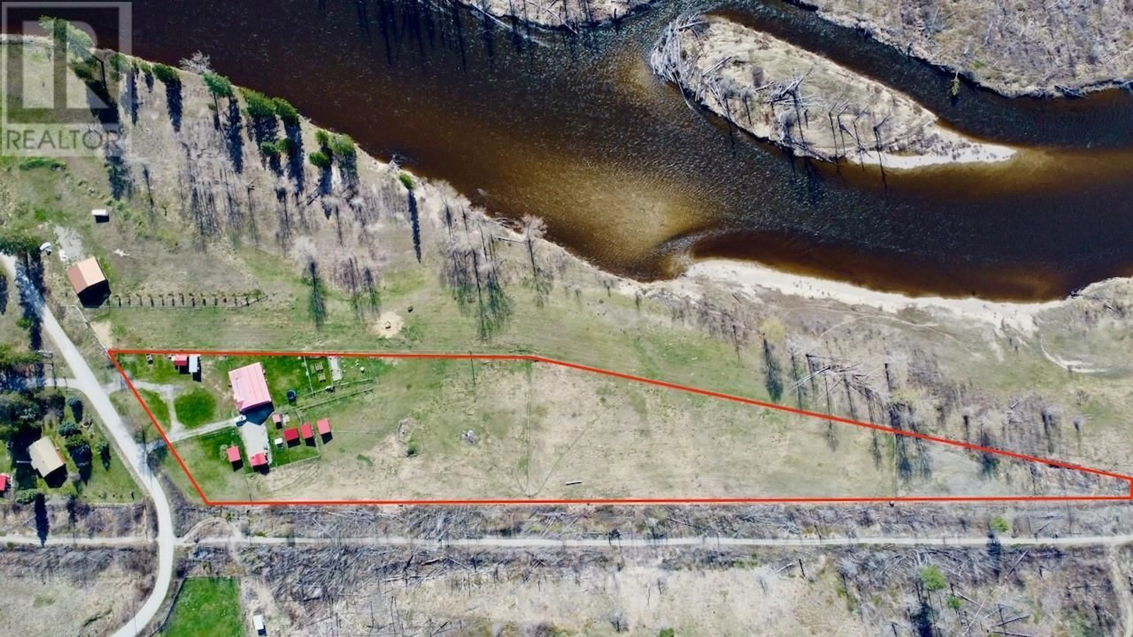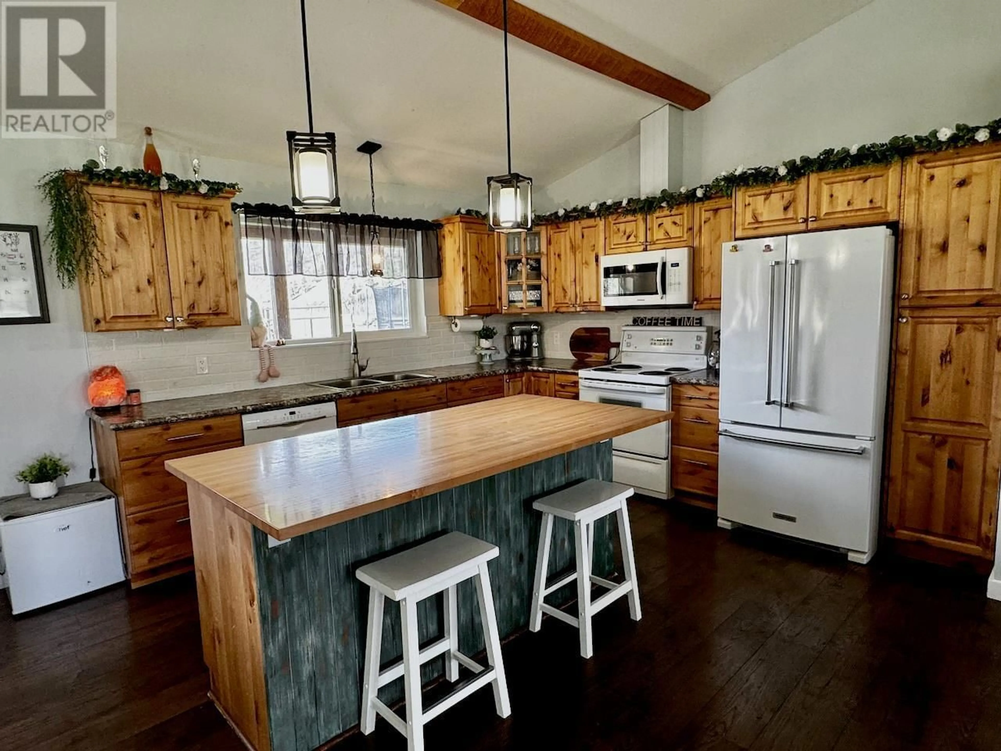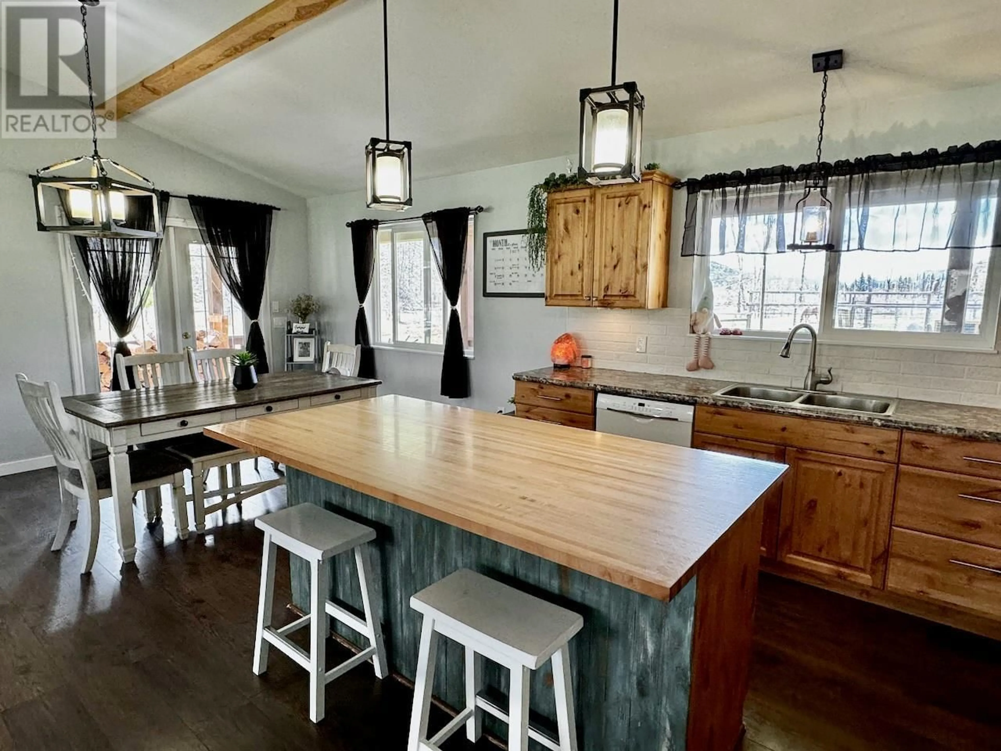150 DES MAZES ROAD, Westbridge, British Columbia V0H2B0
Contact us about this property
Highlights
Estimated valueThis is the price Wahi expects this property to sell for.
The calculation is powered by our Instant Home Value Estimate, which uses current market and property price trends to estimate your home’s value with a 90% accuracy rate.Not available
Price/Sqft$485/sqft
Monthly cost
Open Calculator
Description
Situated on 4.88 acres near the tranquil Kettle River in Westbridge, BC, this modern ranch farmhouse offers the perfect blend of comfort, functionality, and natural beauty. Just under 1500 sq,ft and in a single level 3 bedroom, 2 bathroom configuration. It is also a perfect spot for horses: Flat, fenced and perfect natural soils! Inside this 9 years young home you can discover the spacious interior a custom island kitchen complimented with laminated flooring and vaulted ceilings and a walk in pantry. Outside, a 'real country' covered wrap-around deck beckons, providing the ideal spot to soak in the scenic views and enjoy the peace and quiet of you property. The property is fully fenced and Cross fenced into multiple sections, ensuring the safety of your horses or livestock. Next to TransCanada Trail, this property is an trail rider's dream for riding access. This property has paddocks and lean to's already set up with power and water in place. This property has 2 drilled wells—one for the home and another for irrigating the pasture area—this property is ready for you and your family to move right in. Located only 45 minutes from Osoyoos and 1.5 hours from Kelowna, you'll enjoy easy access to amenities while still relishing the tranquility of rural life. And with the Kettle River just one property away, endless outdoor adventures await right at your doorstep. This home exudes modern charm while still capturing the essence of farmhouse living enhanced by natural beauty. (id:39198)
Property Details
Interior
Features
Main level Floor
Living room
16'3'' x 21'3''3pc Ensuite bath
5' x 8'7''Bedroom
11' x 11'3''Primary Bedroom
12'7'' x 16'4''Property History
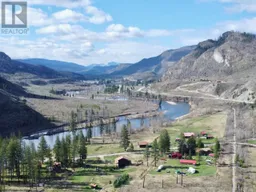 63
63
