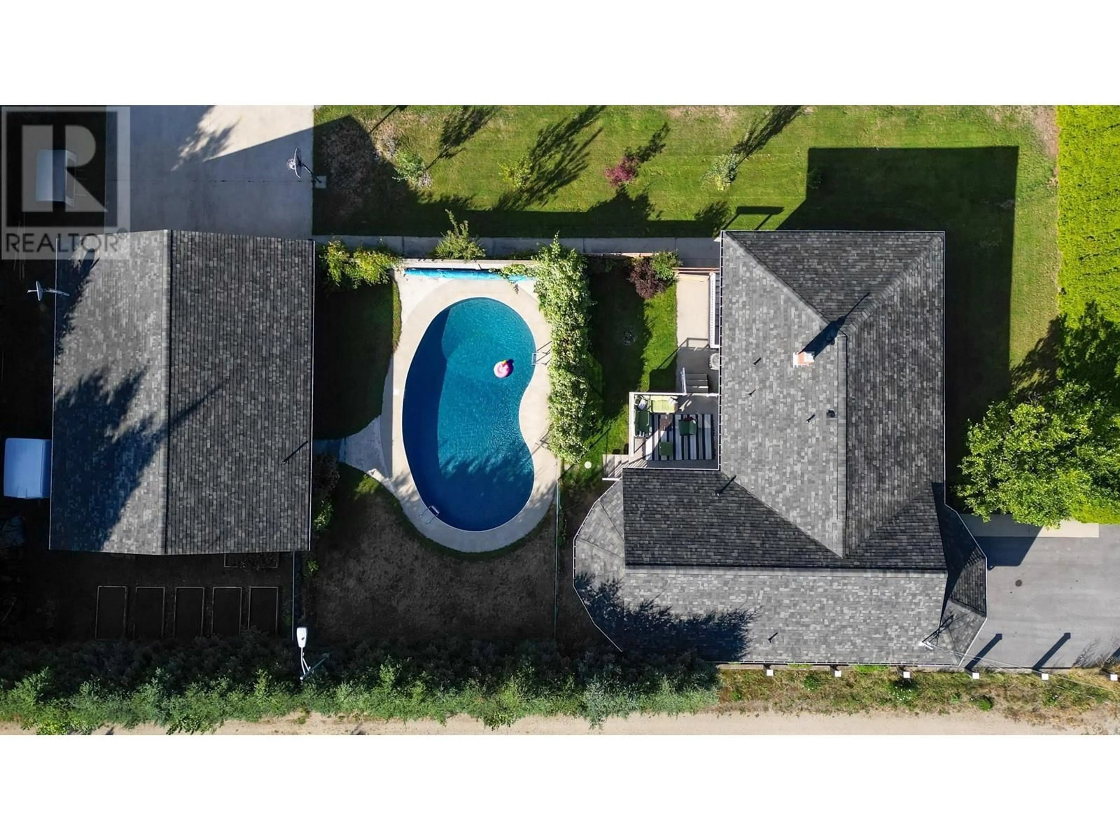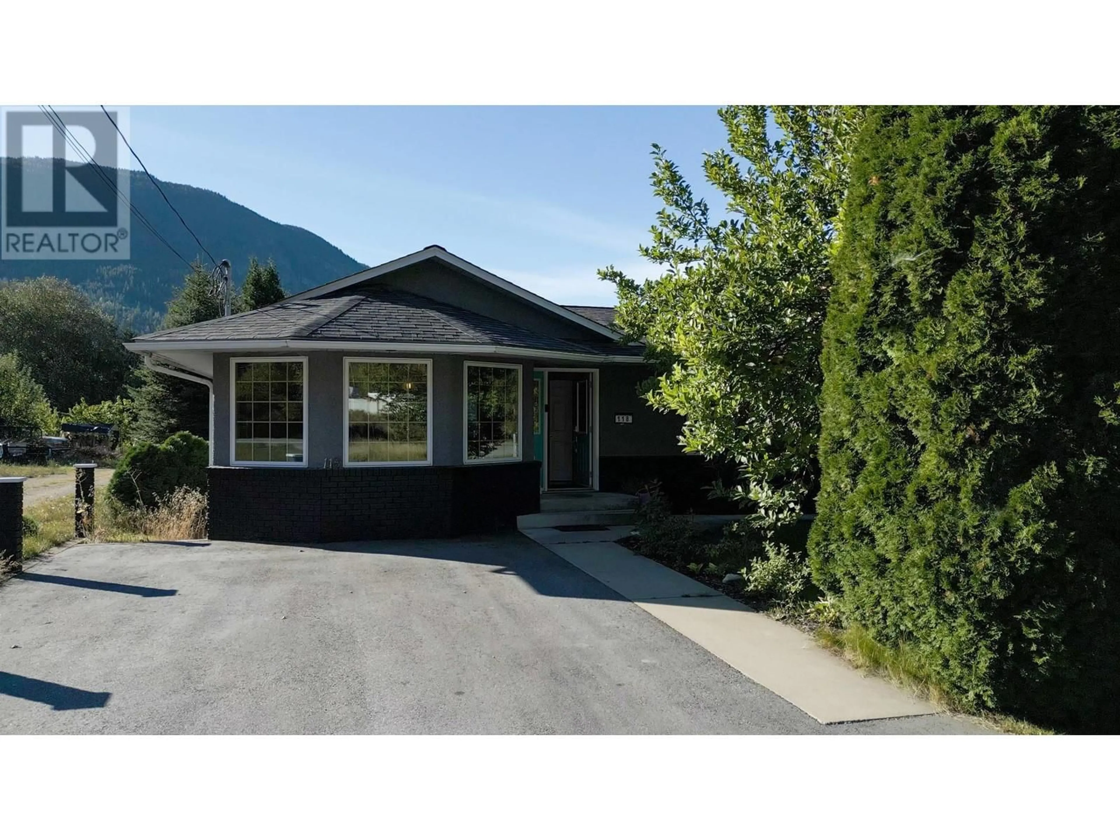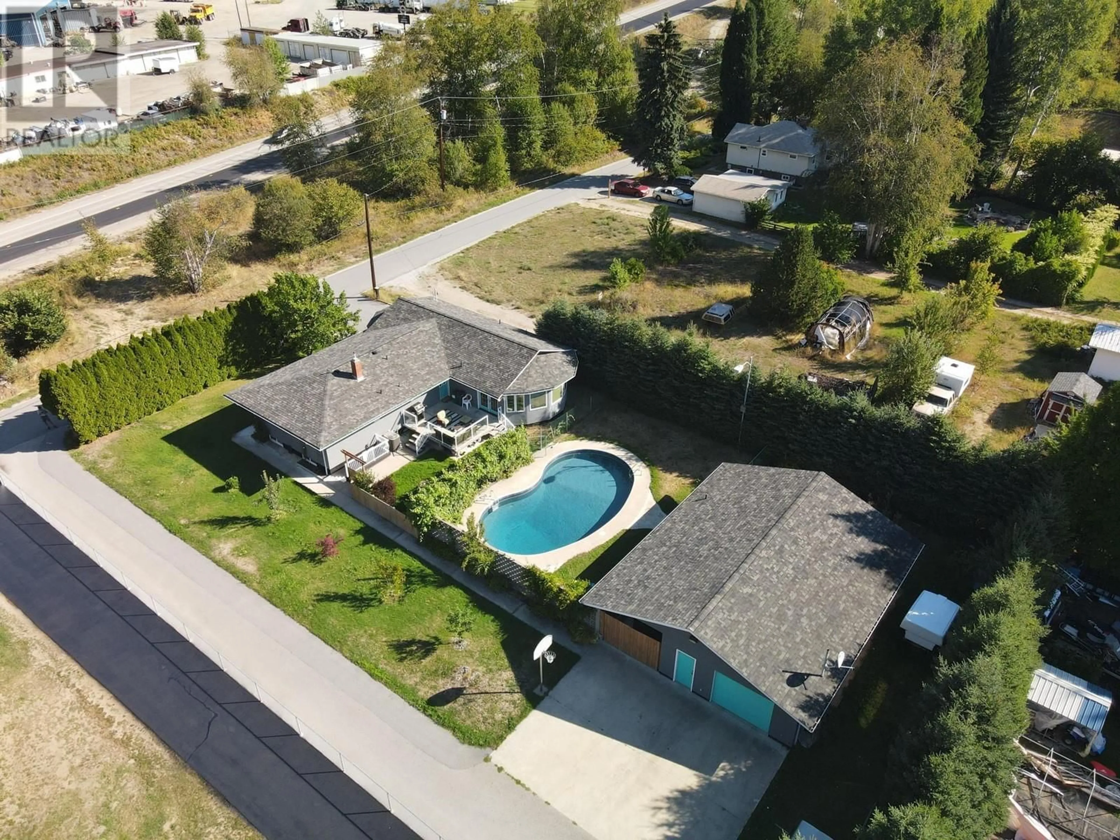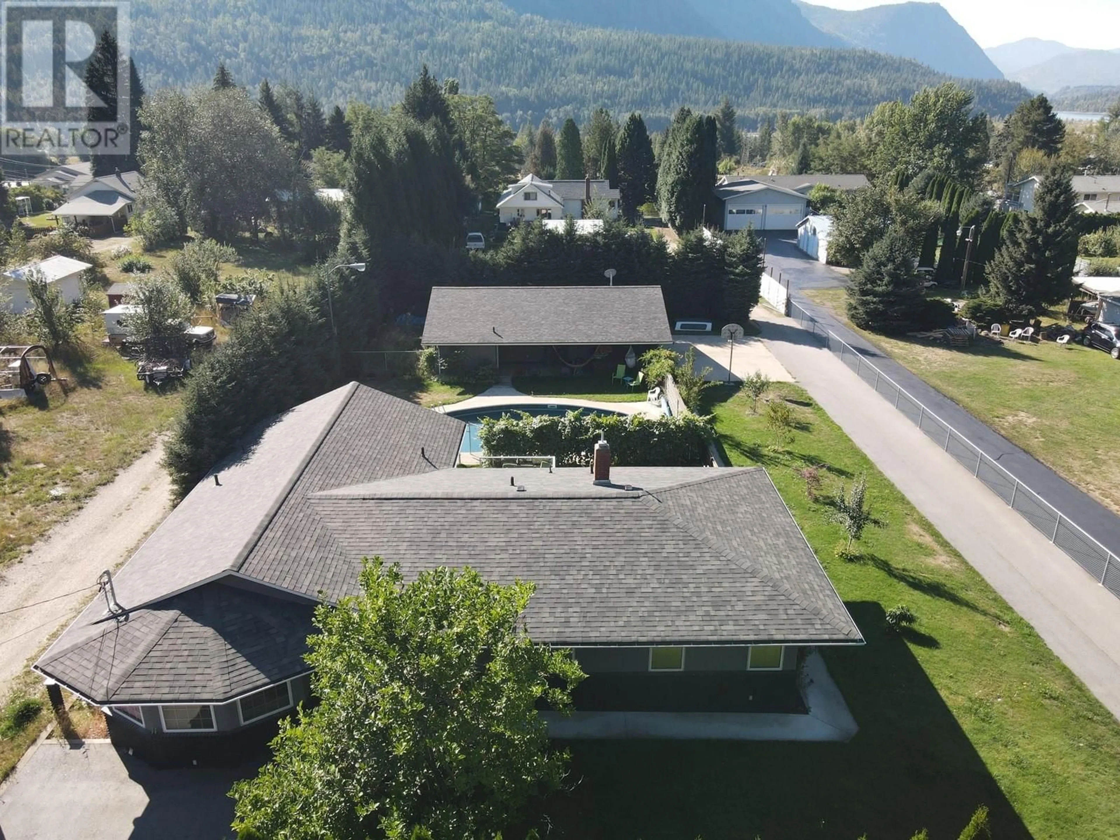118 WEEKS ROAD, Genelle, British Columbia V0G1G0
Contact us about this property
Highlights
Estimated ValueThis is the price Wahi expects this property to sell for.
The calculation is powered by our Instant Home Value Estimate, which uses current market and property price trends to estimate your home’s value with a 90% accuracy rate.Not available
Price/Sqft$225/sqft
Est. Mortgage$3,002/mo
Tax Amount ()$2,836/yr
Days On Market200 days
Description
Welcome to your dream home, where everything you desire is right at your fingertips! This stunning property features a detached heated garage/workshop perfect for all your projects, alongside an inviting inground pool complete with a new liner and cover along with recently serviced equipment, ensuring summer fun is ready to go w/ 2pcbth . The beautifully landscaped yard is ideal for entertaining, while the thoughtful floor plan offers a blend of spaciousness and functionality. Step inside to discover an expansive main floor, showcasing a large living room and an impressive kitchen/dining area equipped with a Jenn-air gas range & stainless steel appliances. The main floor also boasts a generous master suite w/ en-suite along with a second bedroom on the main. Descend to the lower level to find a vast recreation room, two more bedrooms, bathroom, and versatile spaces including a games room, laundry area, storage, and an extra storage room - all with a convenient separate entrance. This home is move-in ready, featuring a newer high-efficiency gas furnace, recently serviced appliances, fresh interior and exterior paint, and asphalt shingles less than five years old. Enjoy the comforts of air conditioning, fiber internet, and a natural gas BBQ outlet, as well as delightful landscaping that includes grapes, strawberries, and a nectarine tree plus numerous established perennials and shrubs. Garage indoor automotive wash bay with a mechanics pit and ample electrical outlets. Also includes a paved driveway that's only three years old. (id:39198)
Property Details
Interior
Features
Main level Floor
Bedroom
15'8'' x 11'8''Dining room
19'5'' x 13'1''Kitchen
12'8'' x 19'4''Primary Bedroom
11'8'' x 17'6''Exterior
Features
Parking
Garage spaces -
Garage type -
Total parking spaces 8
Property History
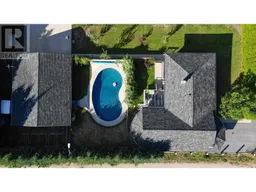 53
53
