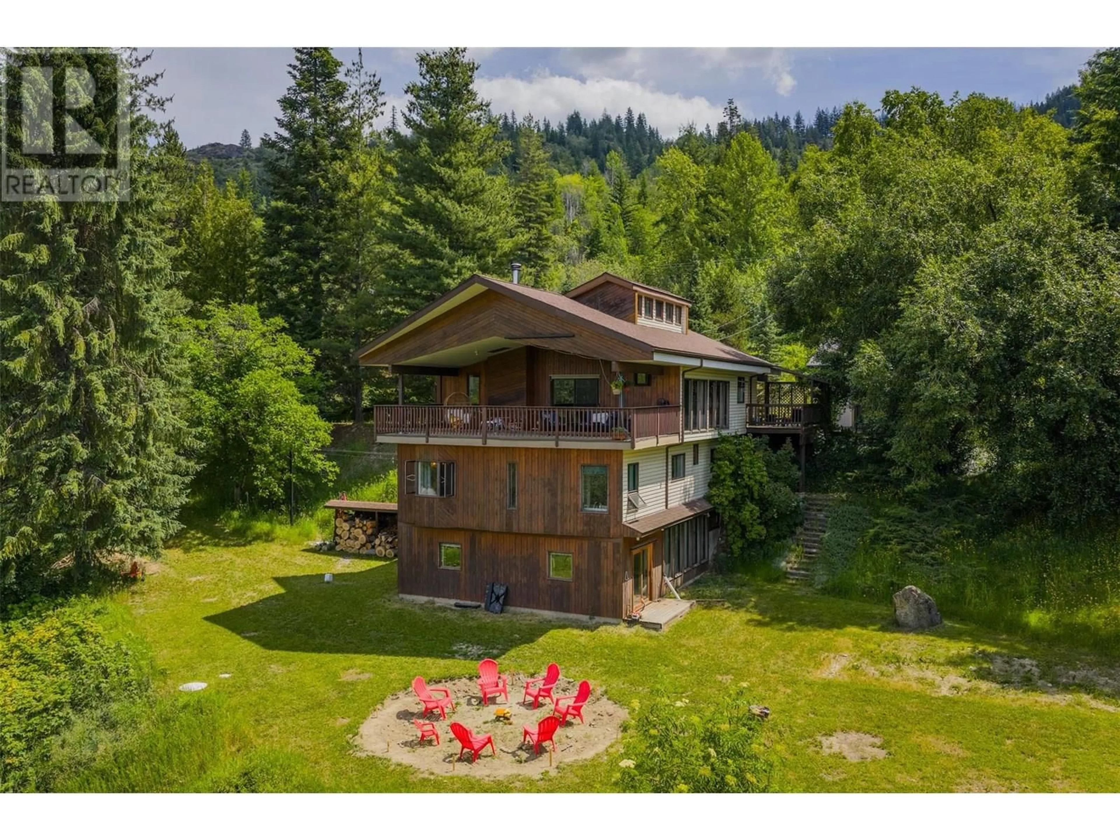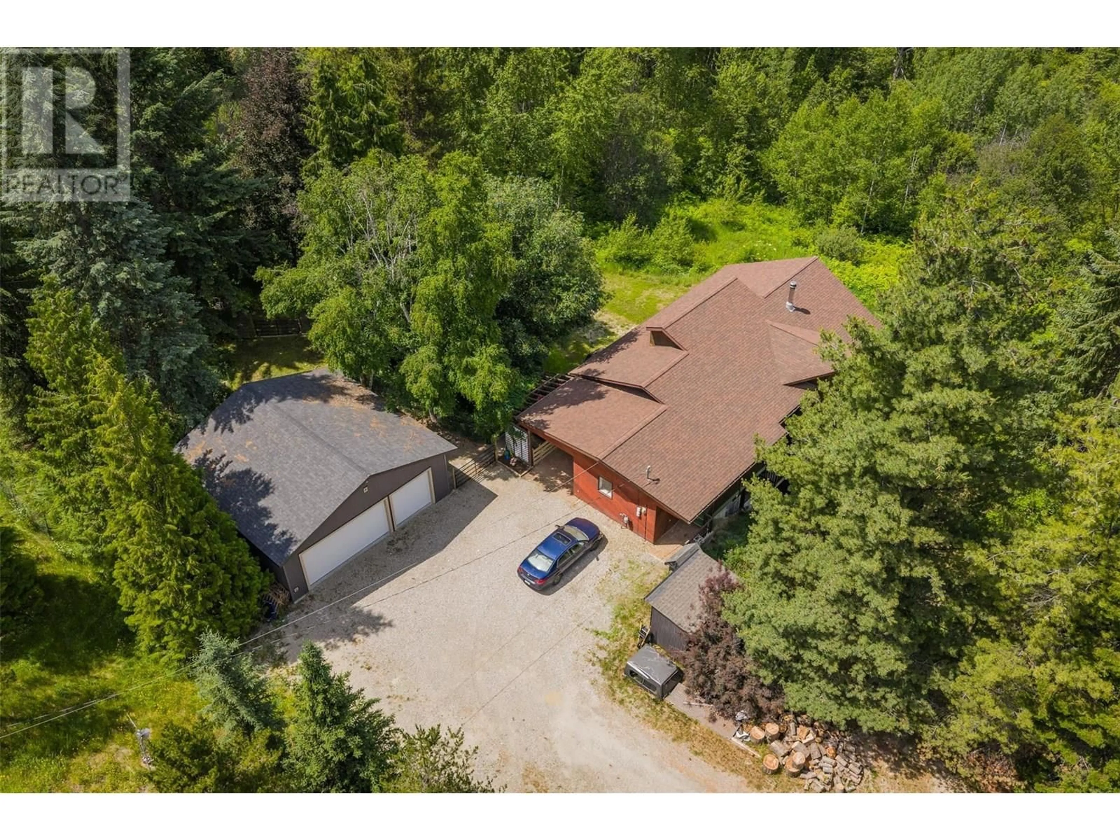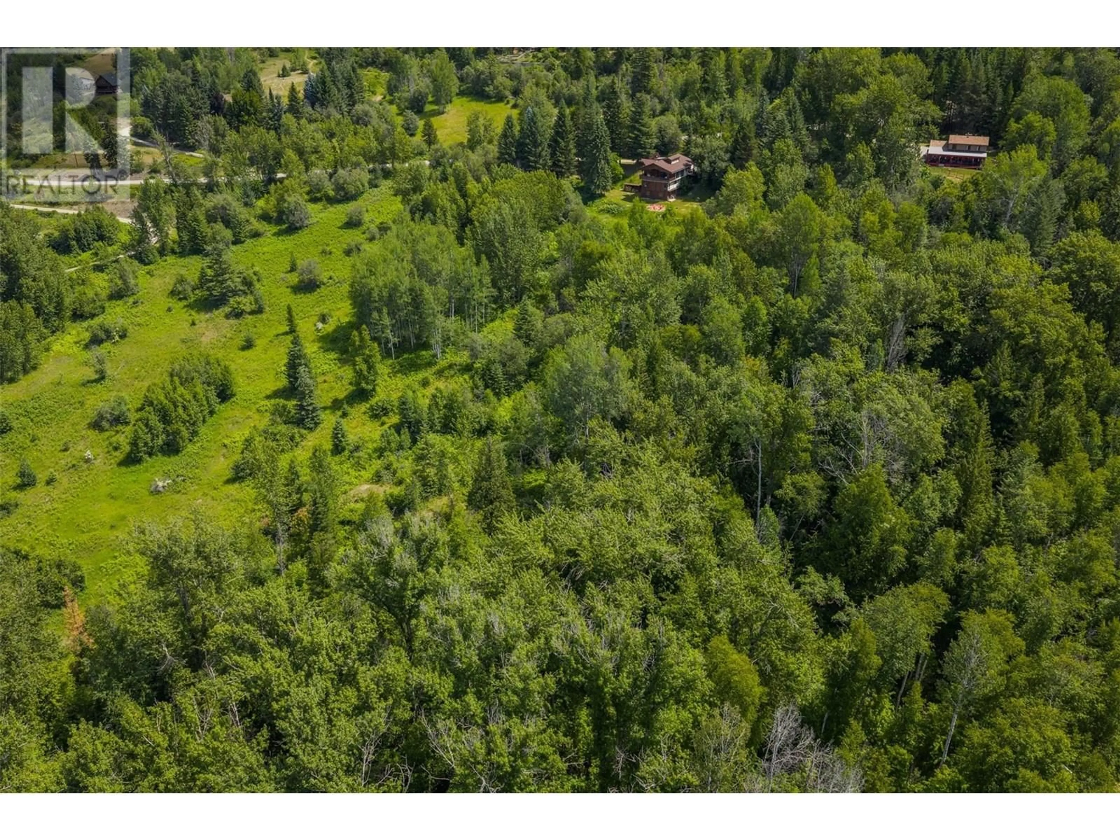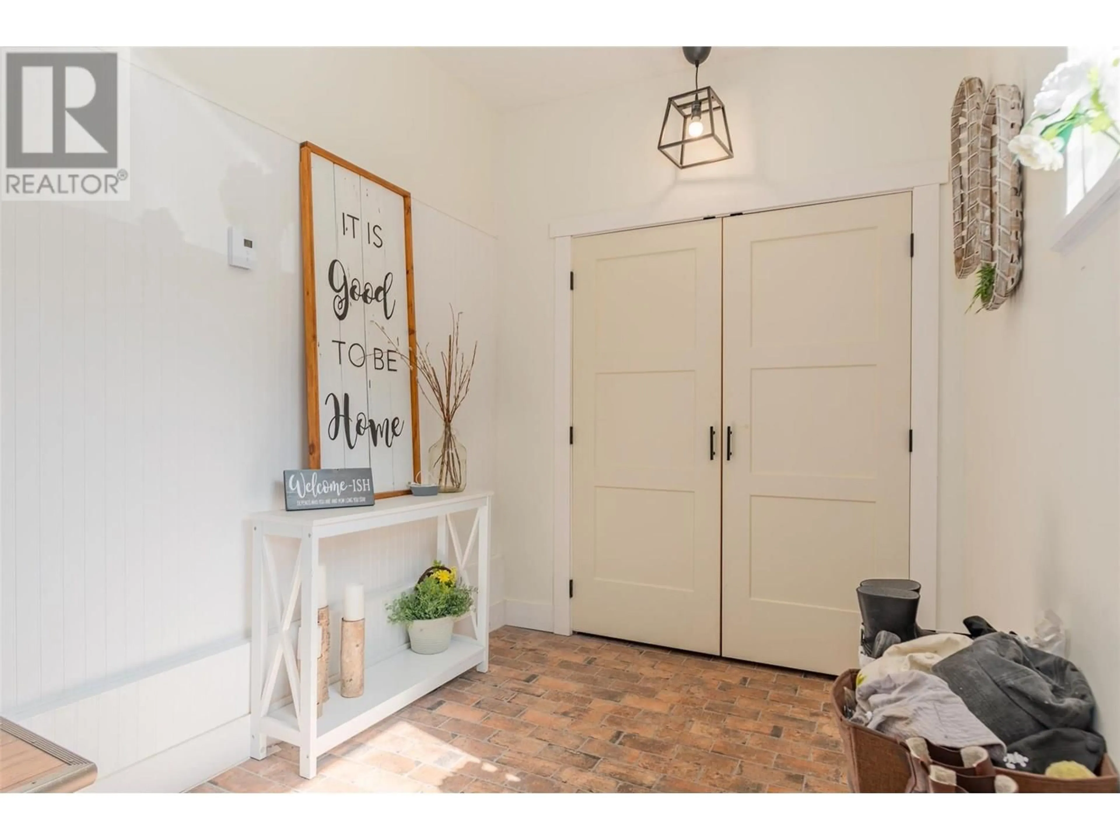1137 MCLEOD ROAD, Beaver Falls, British Columbia V0G1L1
Contact us about this property
Highlights
Estimated valueThis is the price Wahi expects this property to sell for.
The calculation is powered by our Instant Home Value Estimate, which uses current market and property price trends to estimate your home’s value with a 90% accuracy rate.Not available
Price/Sqft$231/sqft
Monthly cost
Open Calculator
Description
Discover your dream retreat on this expansive 10-acre parcel of usable, agricultural land, just minutes from the town center. This remarkable property boasts a beautifully designed 4,000 square-foot home featuring 4 bedrooms and 4 bathrooms, offering an ideal blend of comfort, functionality, and natural beauty. Offering an open and inviting layout with ample natural light, perfect for both entertaining and everyday living. With 4 generous bedrooms and 4 full bathrooms, there’s plenty of space for family and guests. The basement level offers an excellent potential for in-law suite with a separate living space, complete with a bathroom, providing privacy and convenience for extended family or guests. Enjoy stunning vistas from nearly every area of the home, where you can take in the natural beauty surrounding you. Whether it’s sunrise or sunset, the views are sure to impress. Featuring fertile, usable land with creeks running through, perfect for gardening, farming, or simply enjoying the tranquility of nature. This home is move-in ready, with all major mechanical systems updated within the last 10 years, including a roof replaced in 2015, new hot water tanks, a central vacuum system, newer kitchen appliances, and updated well piping with a UV filtration system. This incredible property is a rare find, combining luxury, functionality, and breathtaking surroundings. Schedule a viewing today to experience all that this stunning 10-acre parcel has to offer! (id:39198)
Property Details
Interior
Features
Main level Floor
Sunroom
7'0'' x 20'5''Mud room
7'1'' x 14'4''2pc Bathroom
Foyer
7'0'' x 8'5''Exterior
Parking
Garage spaces -
Garage type -
Total parking spaces 10
Property History
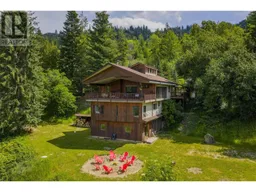 75
75
