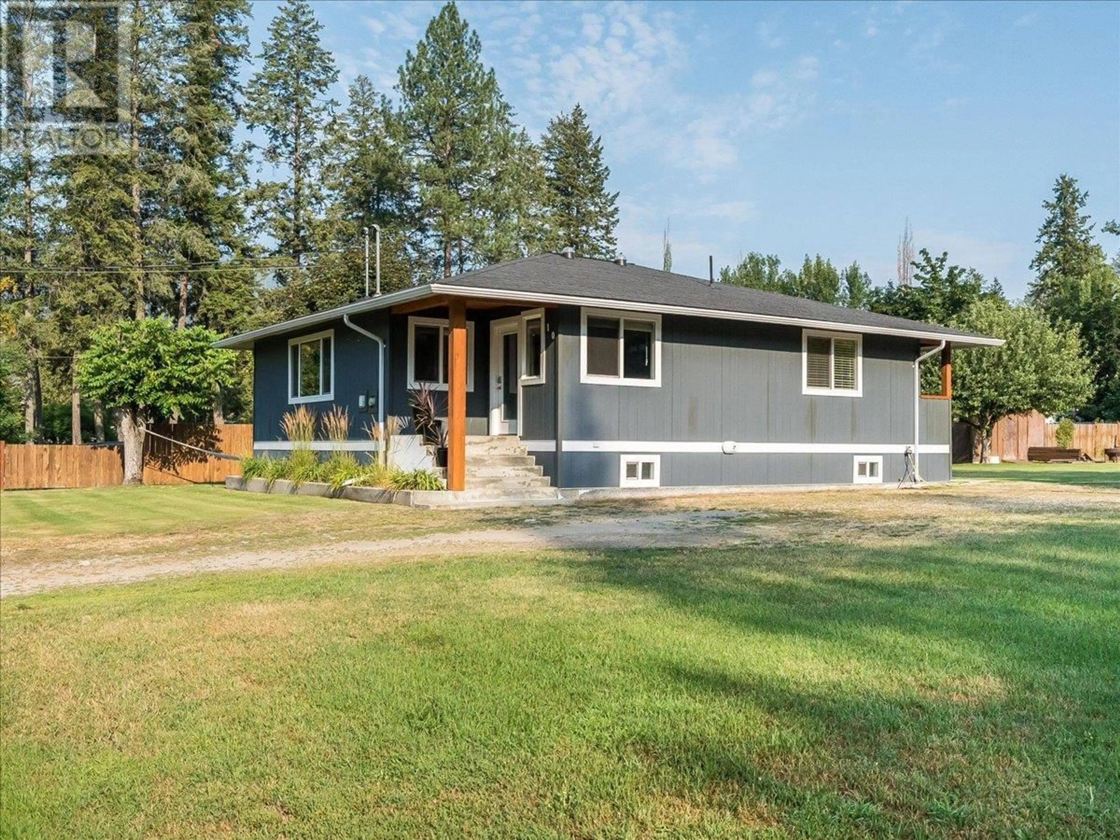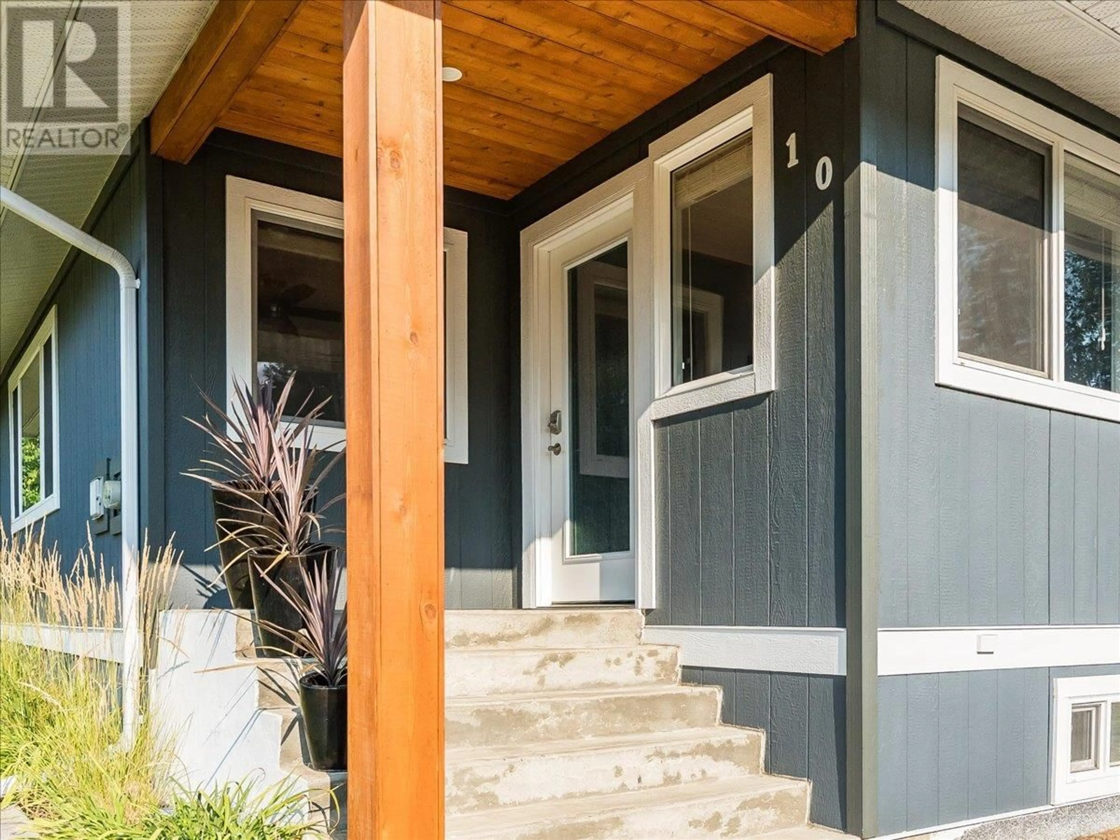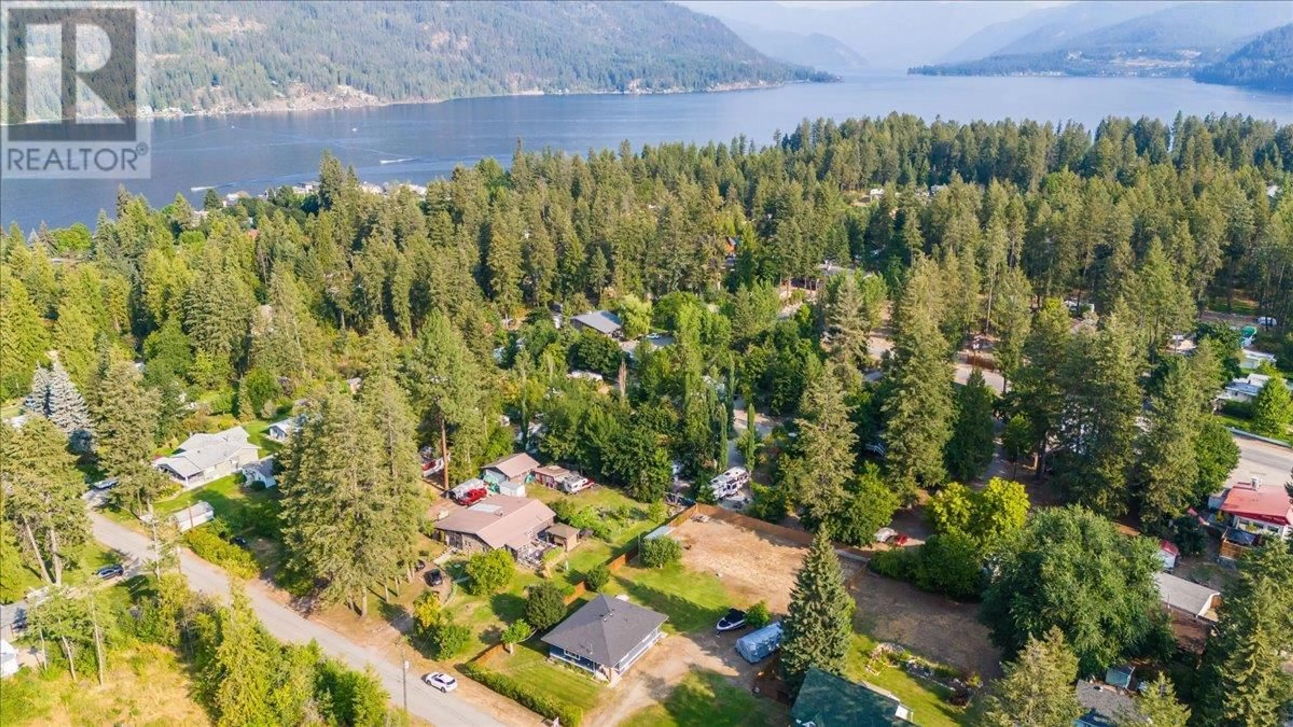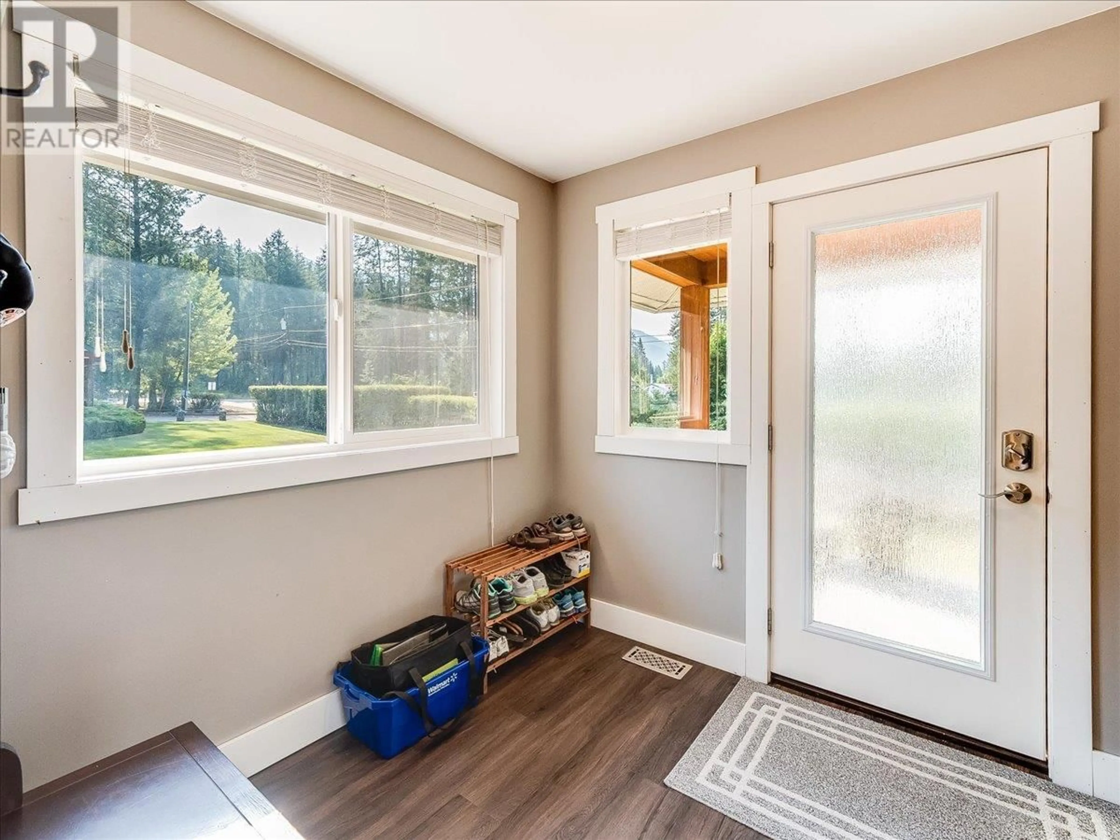10 SKANDS ROAD, Christina Lake, British Columbia V0H1E2
Contact us about this property
Highlights
Estimated ValueThis is the price Wahi expects this property to sell for.
The calculation is powered by our Instant Home Value Estimate, which uses current market and property price trends to estimate your home’s value with a 90% accuracy rate.Not available
Price/Sqft$464/sqft
Est. Mortgage$2,447/mo
Tax Amount ()$1,863/yr
Days On Market29 days
Description
Have you been dreaming of the perfect lake oasis just minutes away from the water? Look no further than 10 Skands Road in Christina Lake, BC. This stunning newer home features 3 bedrooms and is situated on nearly half an acre of flat land, offering incredible potential for your lifestyle needs. The property is fully fenced for privacy in the back, providing ample space for RV parking, storage, visitors, barbecues, campfires, and all the joys of lake life! Inside, you'll find three bedrooms on the main floor, a full 4-piece bathroom, and a convenient stackable washer and dryer. The living area exudes a modern lake house ambiance, with a bright, open kitchen that seamlessly connects to the dining and living spaces—perfect for gatherings. The kitchen is equipped with newer stainless steel appliances, including a gas stove. This home has been meticulously updated over the past 10 years, ensuring both mechanical and cosmetic excellence, including new plumbing, electrical systems, roof, siding, furnace, AC, and all new appliances. (id:39198)
Property Details
Interior
Features
Main level Floor
Laundry room
9'10'' x 8'7''Primary Bedroom
7'9'' x 14'0''Utility room
7'8'' x 7'10''Foyer
7'6'' x 7'6''Exterior
Parking
Garage spaces -
Garage type -
Total parking spaces 10
Property History
 48
48



