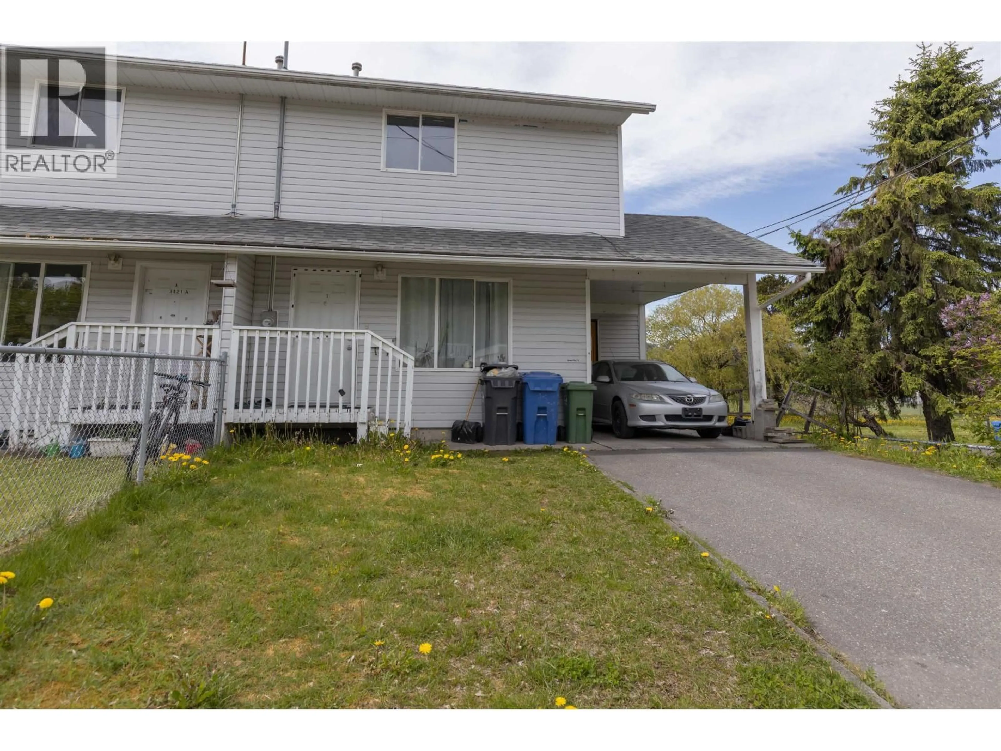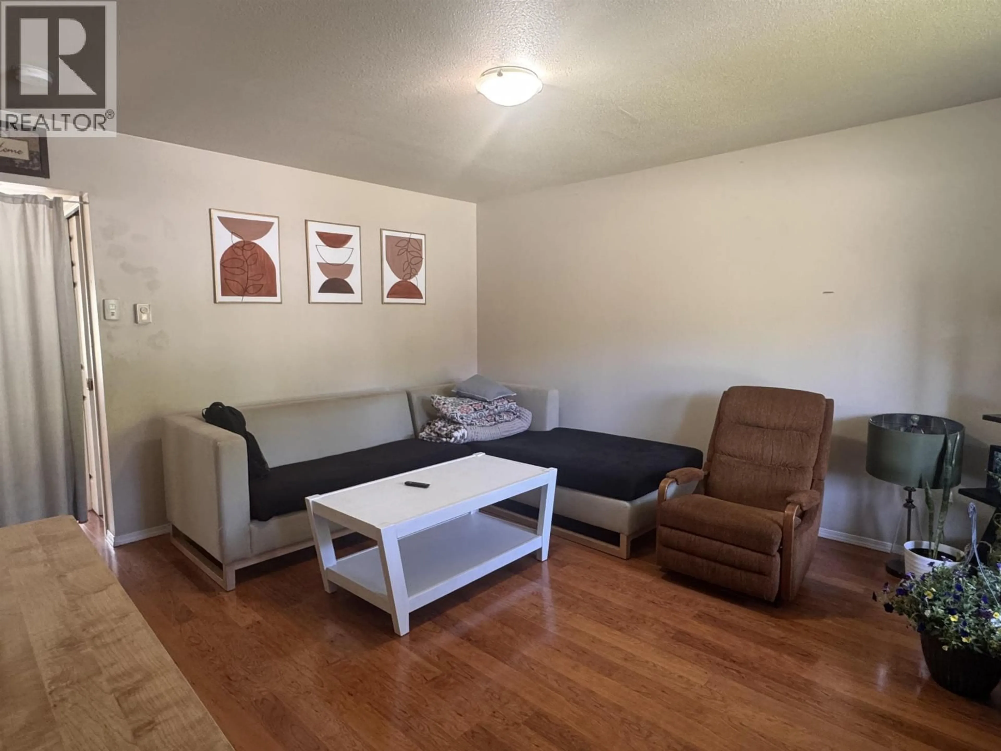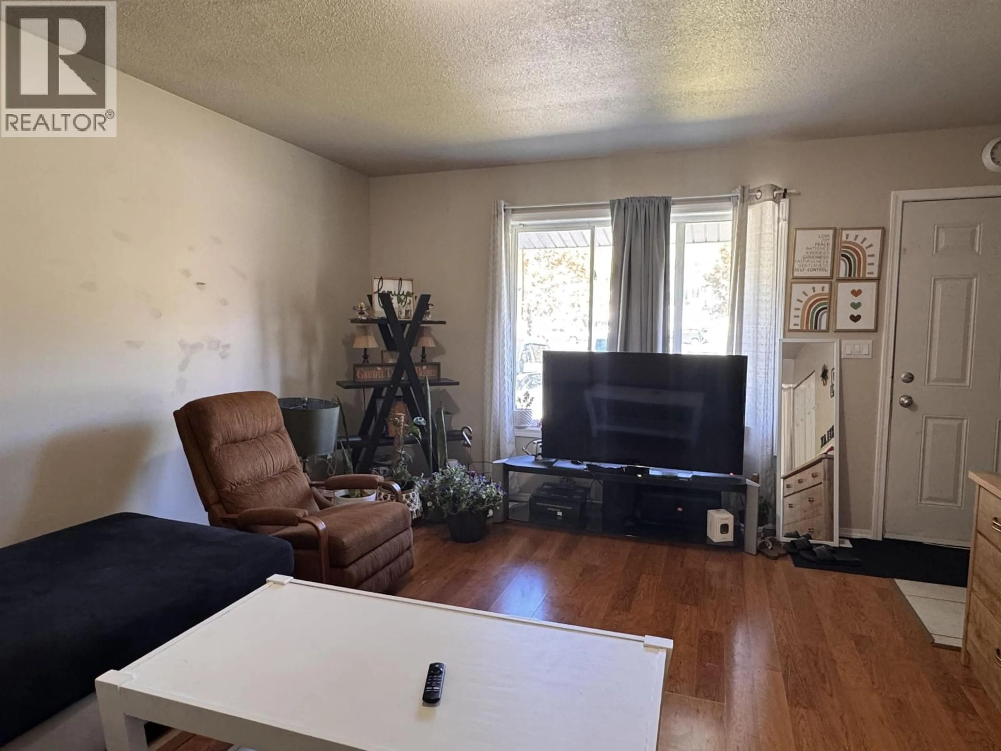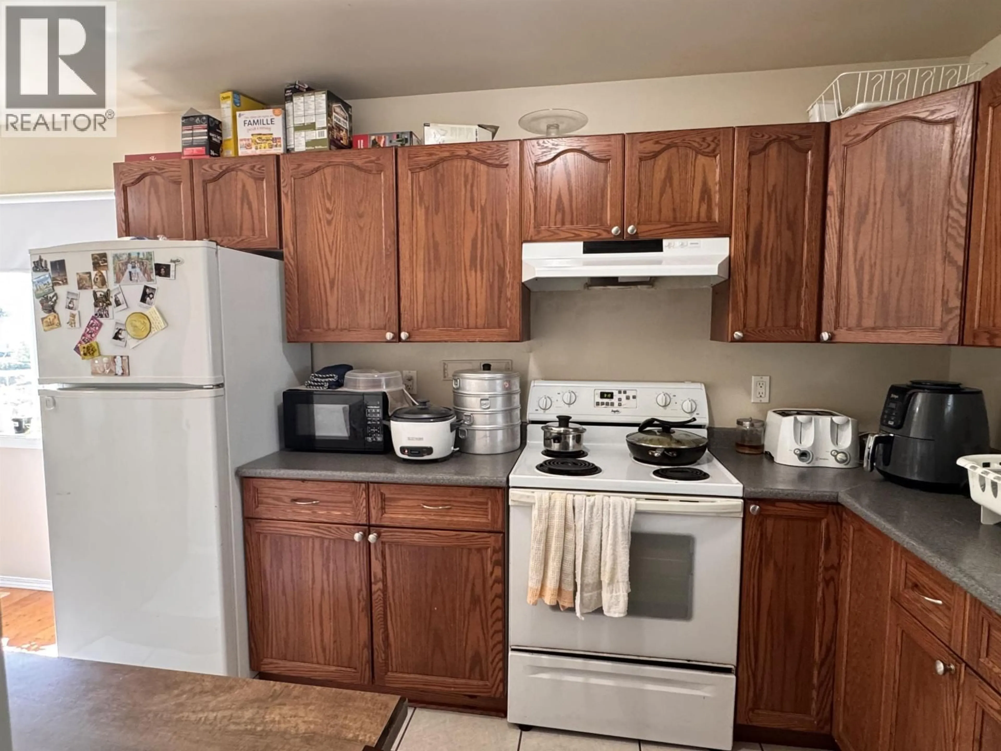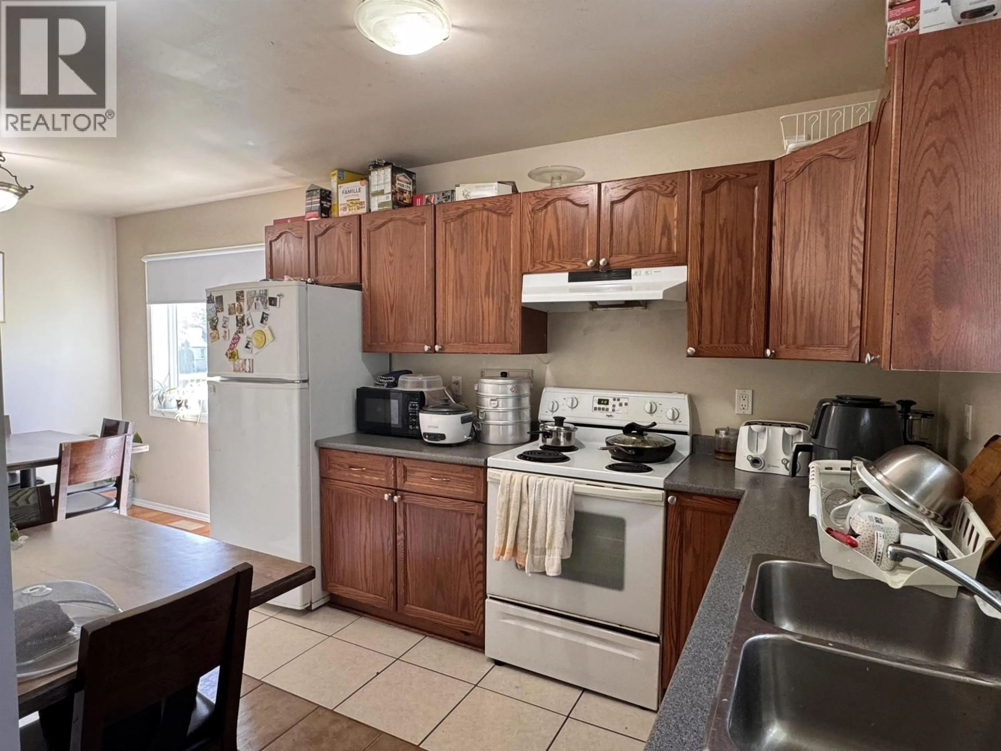B - 3421 KALUM STREET, Terrace, British Columbia V8G2N8
Contact us about this property
Highlights
Estimated valueThis is the price Wahi expects this property to sell for.
The calculation is powered by our Instant Home Value Estimate, which uses current market and property price trends to estimate your home’s value with a 90% accuracy rate.Not available
Price/Sqft$283/sqft
Monthly cost
Open Calculator
Description
Located conveniently walking distance to downtown, parks, recreation & schools, this great 3-bdrm 2 bath 1/2 duplex is ready & waiting for a new buyer. Whether you are looking for an investment or to move in yourself, this could be it. The 2-story floor plan features main floor living with a spacious living room, kitchen w/ ample cupboards & a full bathroom. Above the primary bdrm has a walk-in closet & 2 more bedrooms and another full bathroom finish off the top floor. Outside there's a single carport & a fenced yard. (id:39198)
Property Details
Interior
Features
Main level Floor
Kitchen
11.5 x 7.8Eating area
7.7 x 7.3Living room
13.2 x 15.8Property History
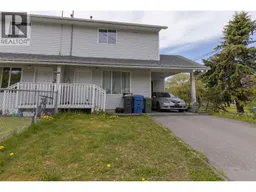 14
14
