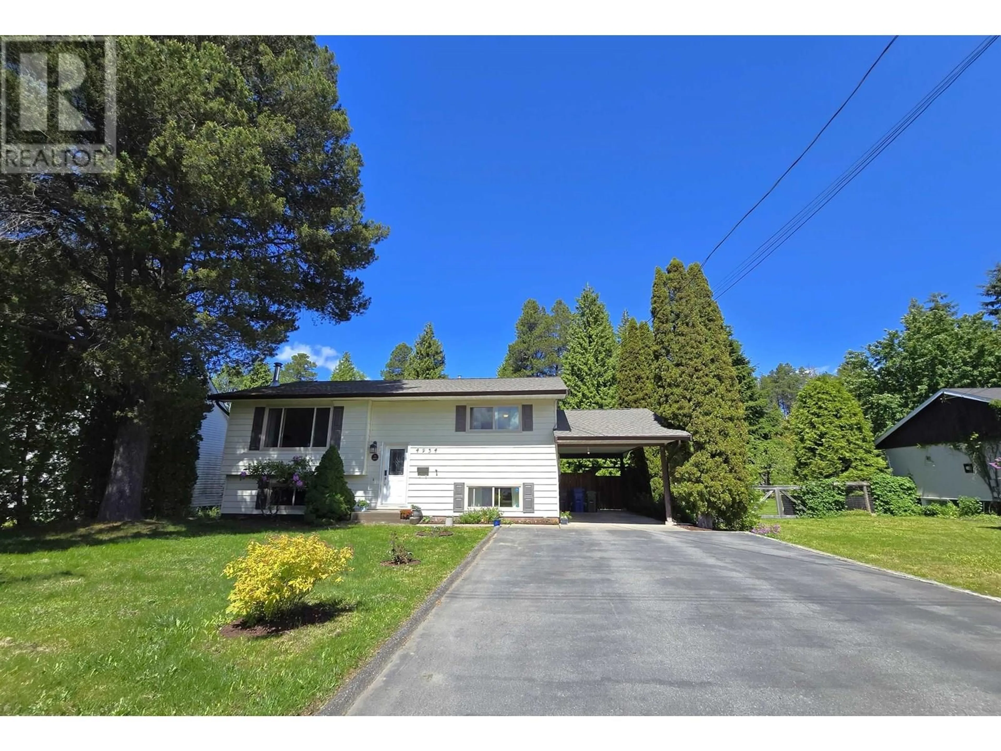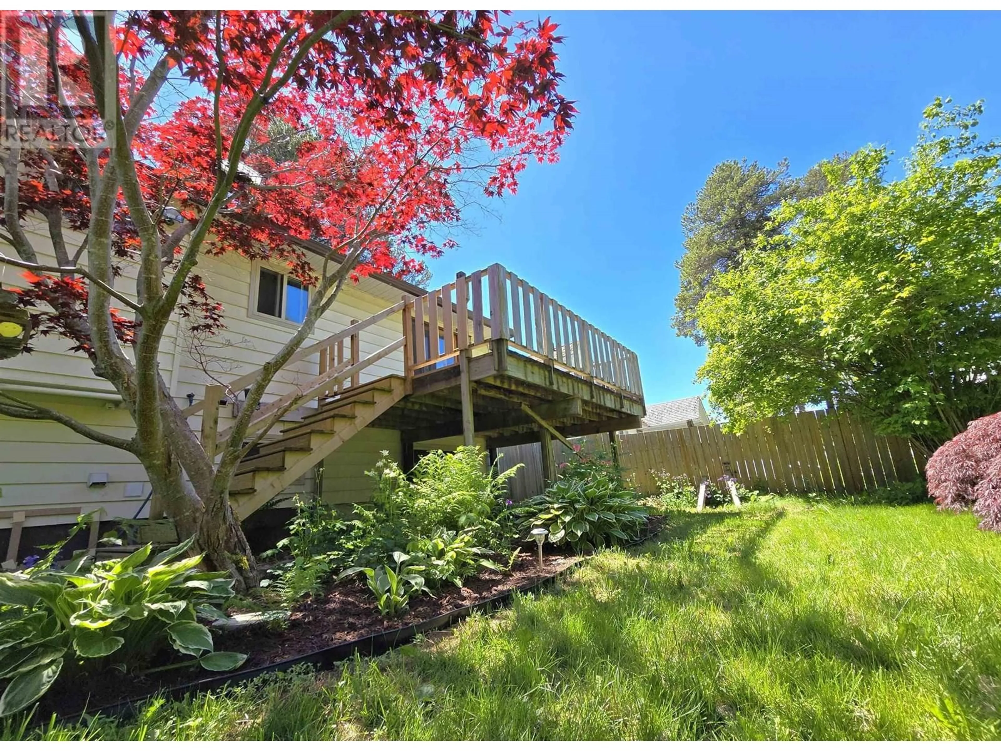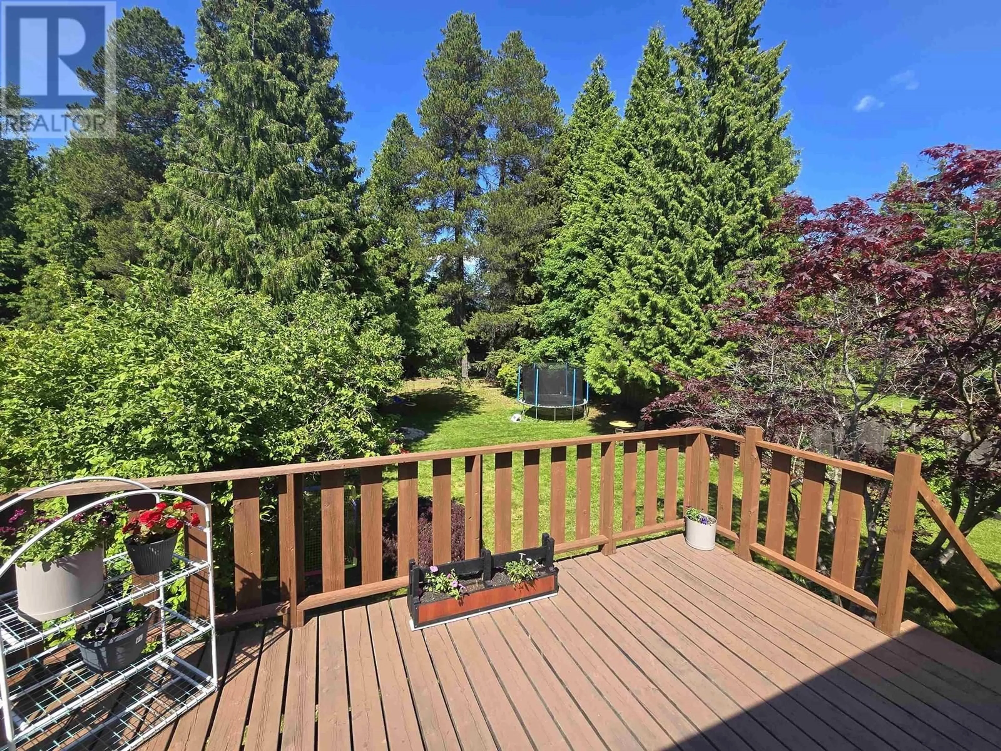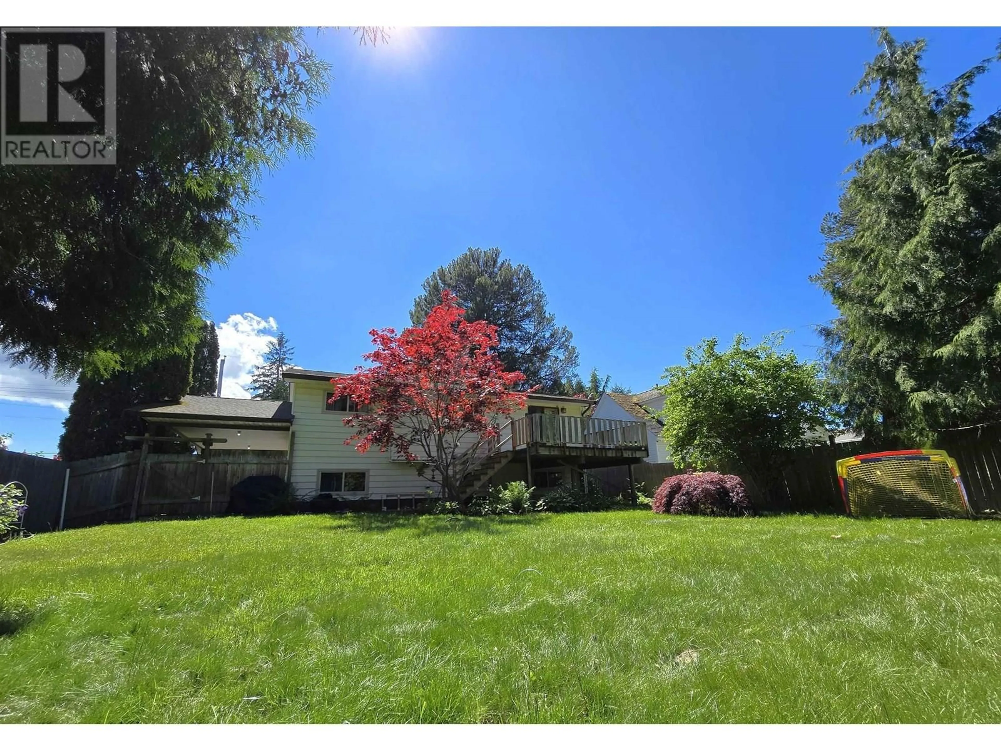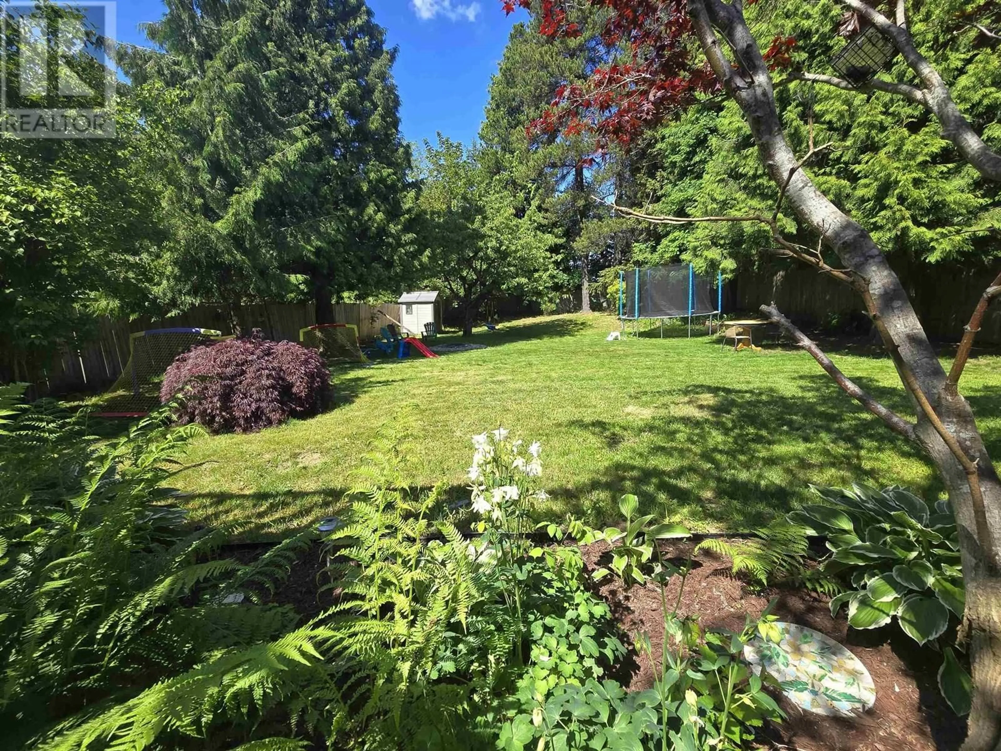4934 AGAR AVENUE, Terrace, British Columbia V8G1H7
Contact us about this property
Highlights
Estimated valueThis is the price Wahi expects this property to sell for.
The calculation is powered by our Instant Home Value Estimate, which uses current market and property price trends to estimate your home’s value with a 90% accuracy rate.Not available
Price/Sqft$255/sqft
Monthly cost
Open Calculator
Description
* PREC - Personal Real Estate Corporation. Family home on an expansive south side lot close to parks and schools! The large bright living room opens through to the dining room with space for the whole clan to sit for family meals. The main floor has two large bedrooms and a fully updated 4-piece bathroom. The carport will accommodate most vehicles and has a lower level entrance to a good sized mudroom, two more bedrooms, a laundry room and a 3-piece bathroom. With a fully fenced back yard that even has a forest along the back edge of the lot, the possibilities for the kids to stretch their legs are endless! And, you can keep an eye on them from the elevated deck accessible from the dining room patio doors. This immaculate home also offers newer roof, windows, furnace and hot water heater. (id:39198)
Property Details
Interior
Features
Main level Floor
Living room
15.9 x 14.8Dining room
11.1 x 11.9Kitchen
9 x 11.1Primary Bedroom
13.8 x 11.8Property History
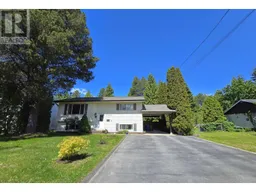 26
26
