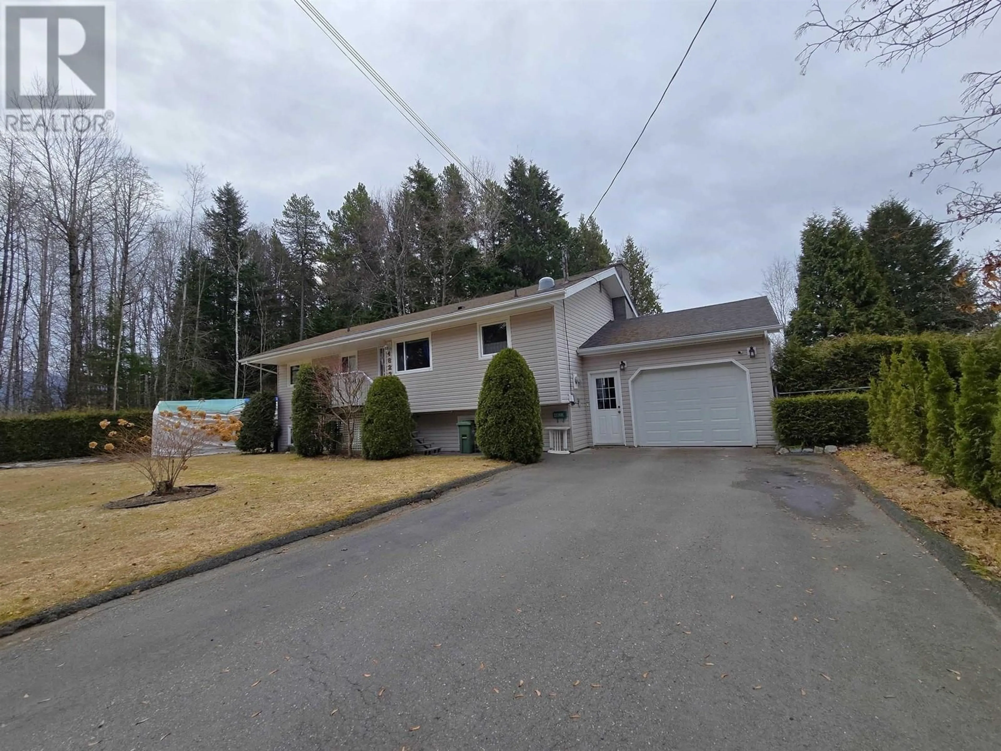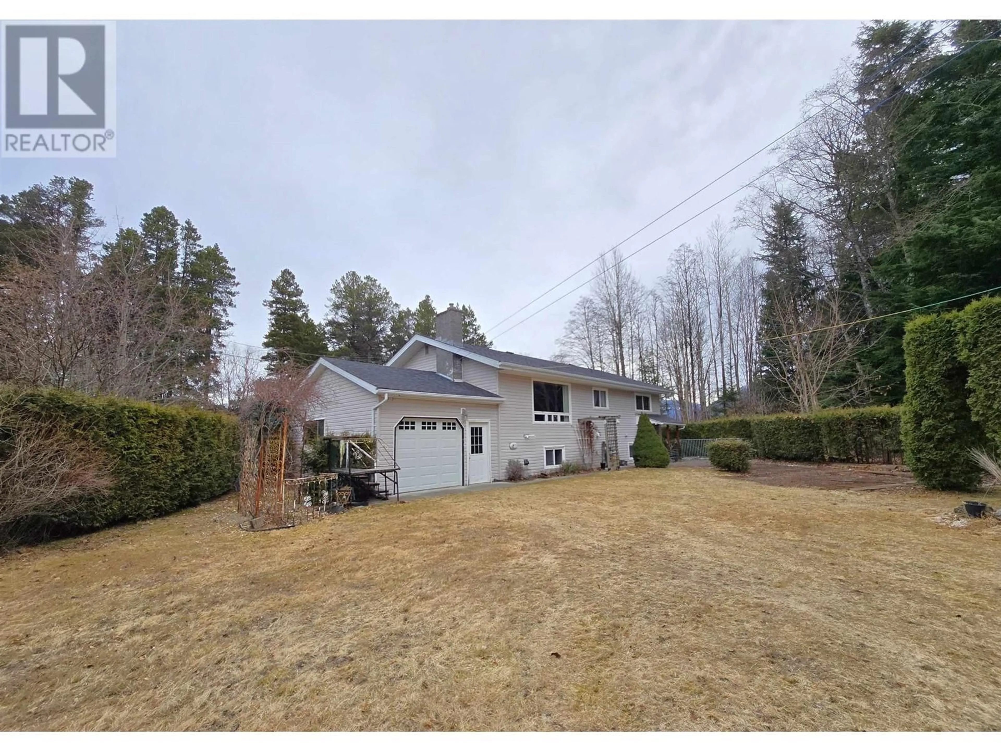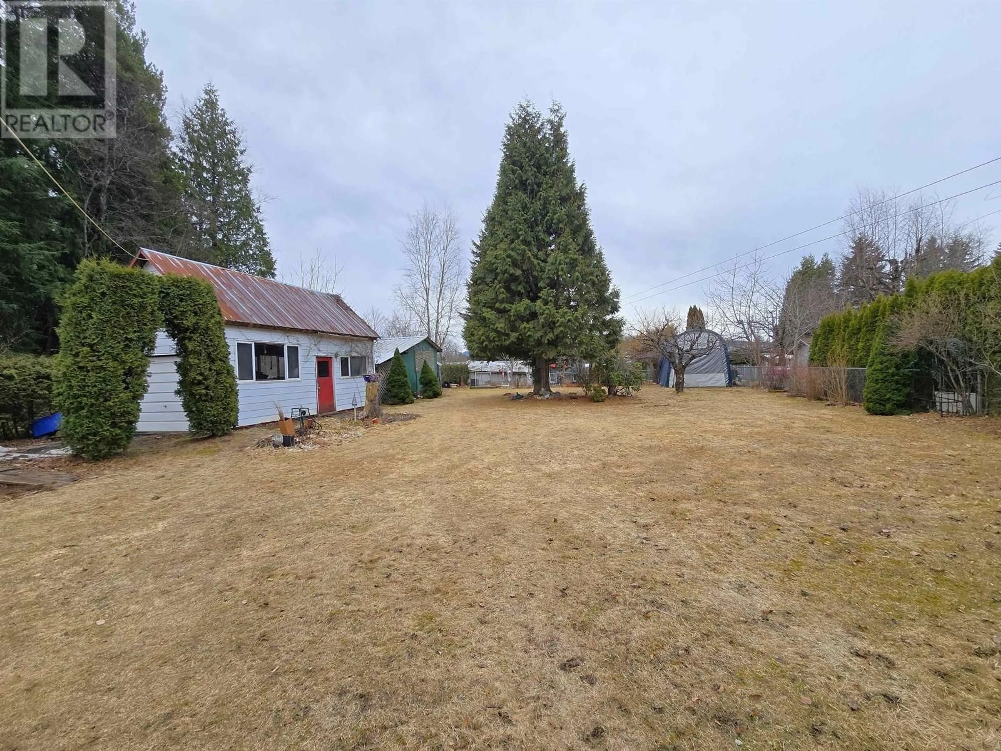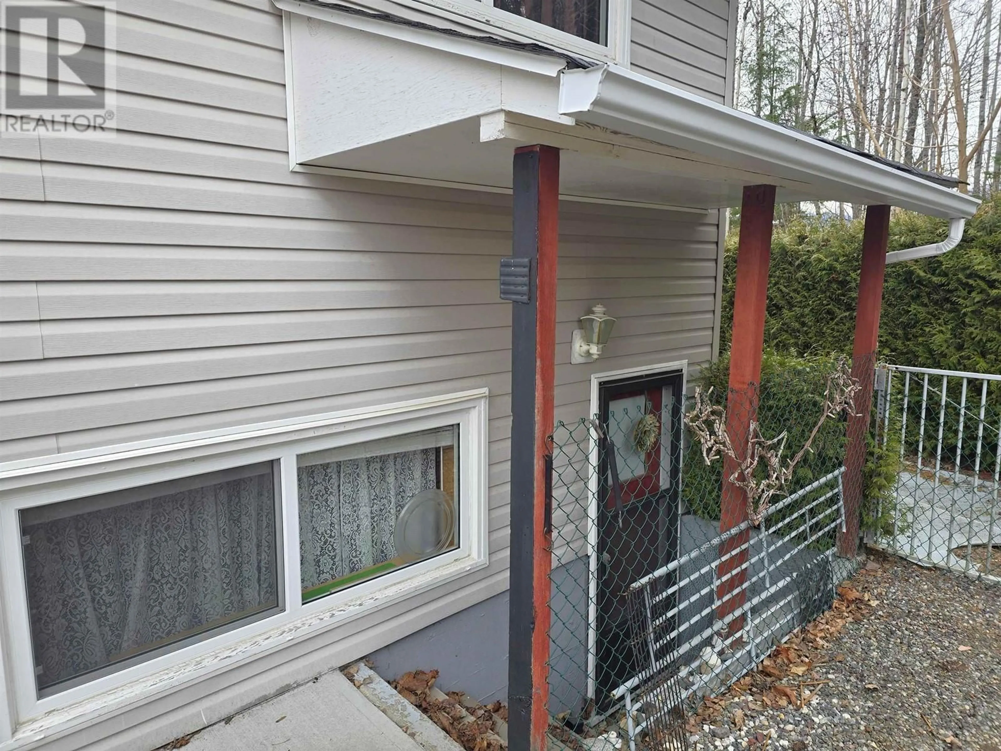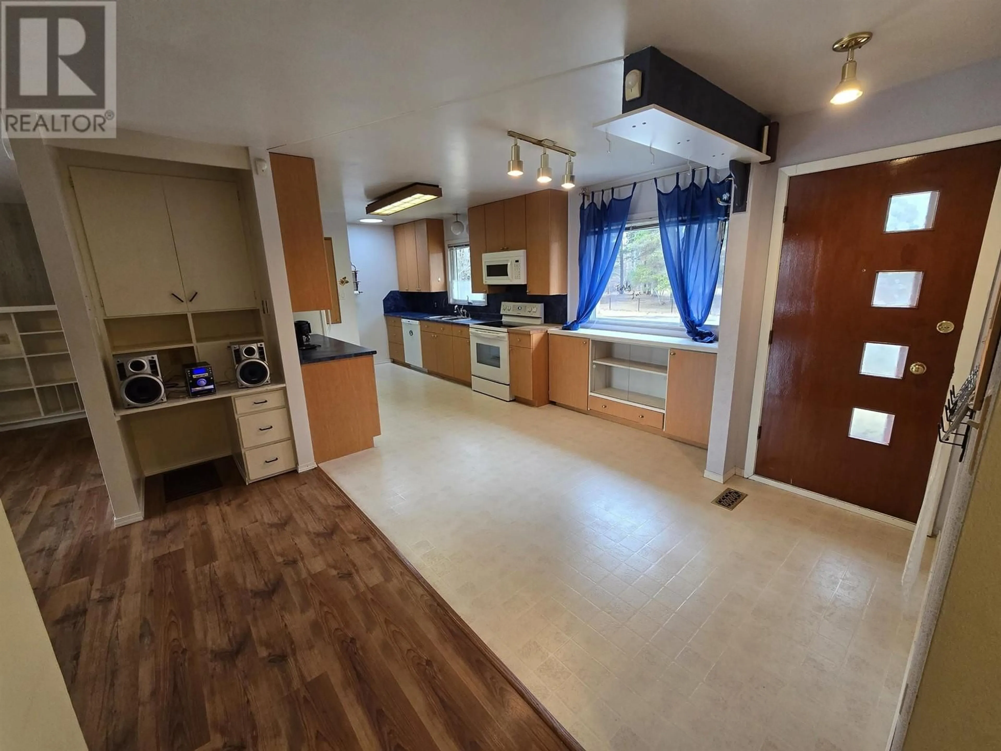4823 HAUGLAND AVENUE, Terrace, British Columbia V8G1H3
Contact us about this property
Highlights
Estimated ValueThis is the price Wahi expects this property to sell for.
The calculation is powered by our Instant Home Value Estimate, which uses current market and property price trends to estimate your home’s value with a 90% accuracy rate.Not available
Price/Sqft$235/sqft
Est. Mortgage$2,310/mo
Tax Amount ()-
Days On Market19 days
Description
* PREC - Personal Real Estate Corporation. Quality home on a quiet south side street close to parks and schools! Sitting on a 1/3 acre lot, this home offers a large backyard with 24x12 ft detached shop and a 7'2x10 ft shed (with underground root cellar). Across the back of the yard is a garden area including fruit and nut trees. And, the garage has doors at both the front and the back allowing drive-through access! The main floor of the home features an open kitchen area that wraps around to a large south facing living room with fireplace. The current configuration has 2 bedrooms and a full bathroom upstairs, but the large main floor laundry room could easily be converted back to a 3rd bedroom. Below is a large bedroom, a 3 piece bath with sauna and a den with a partial kitchen which could be turned into a second living space! (id:39198)
Property Details
Interior
Features
Lower level Floor
Bedroom 3
13 ft ,6 in x 13 ftSauna
7 ft ,4 in x 5 ftStorage
11 ft ,6 in x 5 ft ,9 inFlex Space
16 ft ,9 in x 10 ft ,8 inProperty History
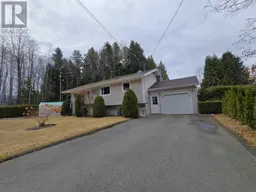 23
23
