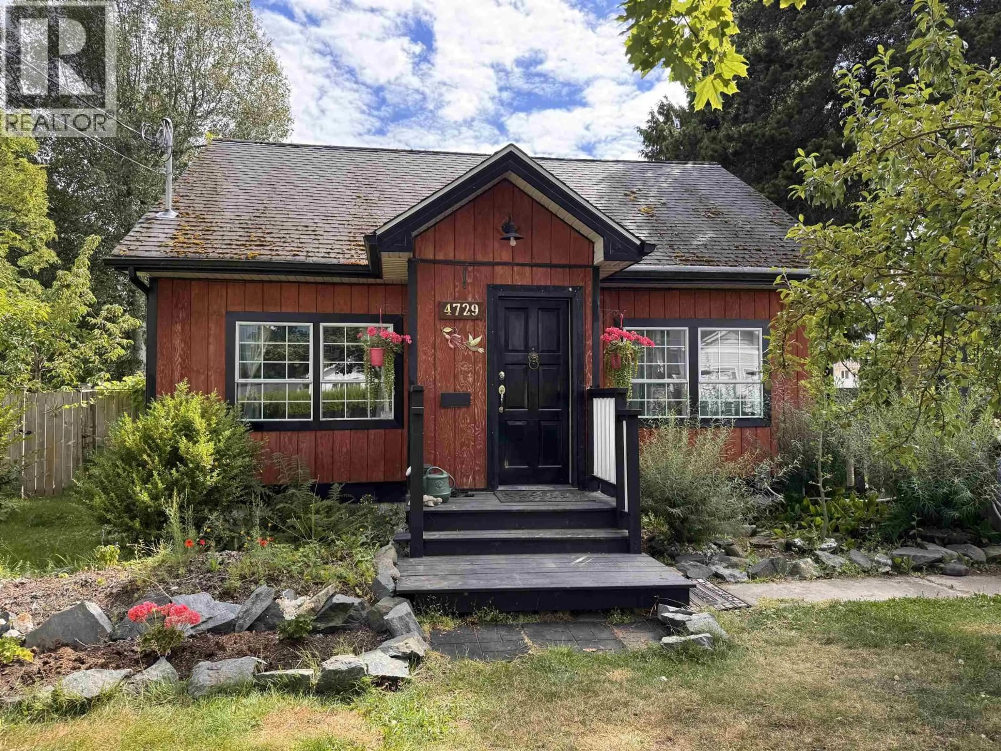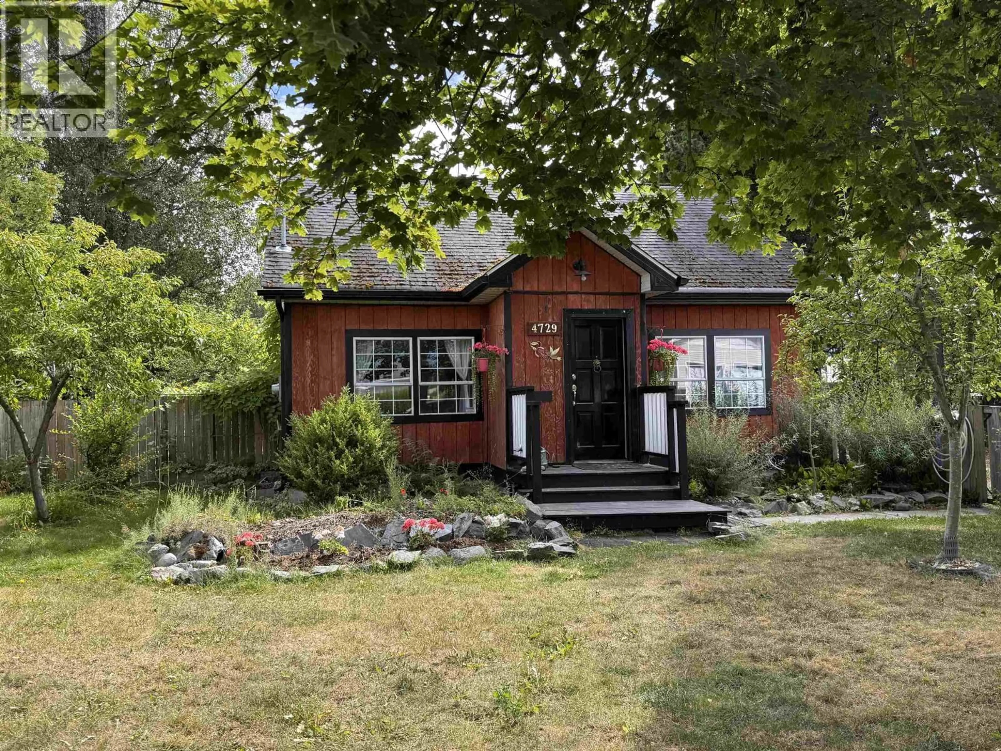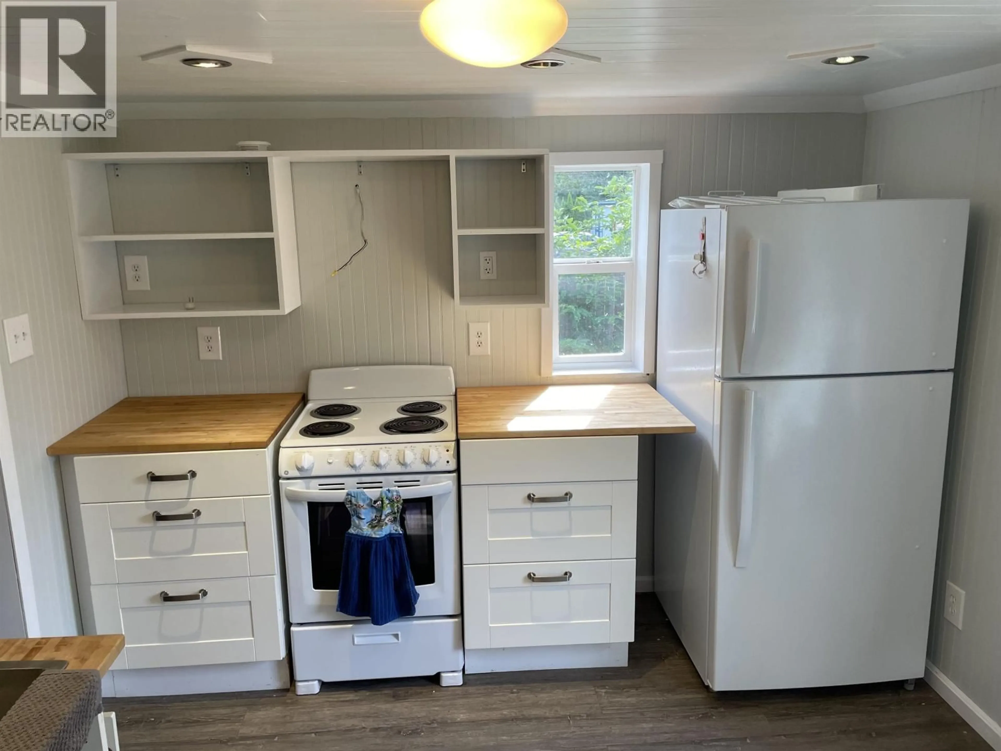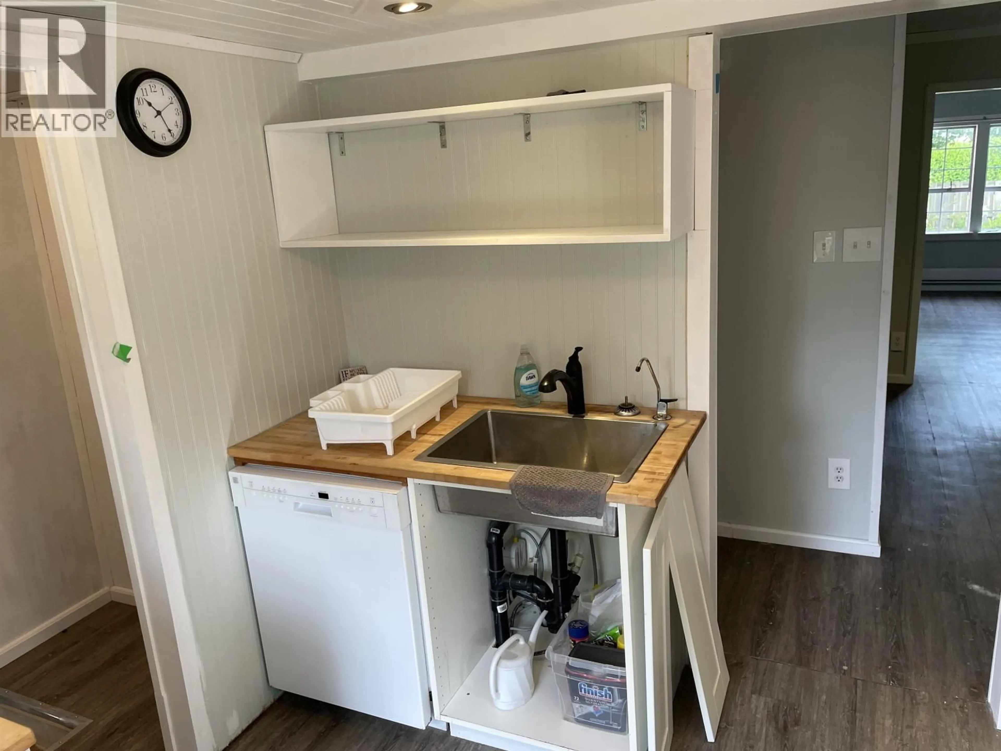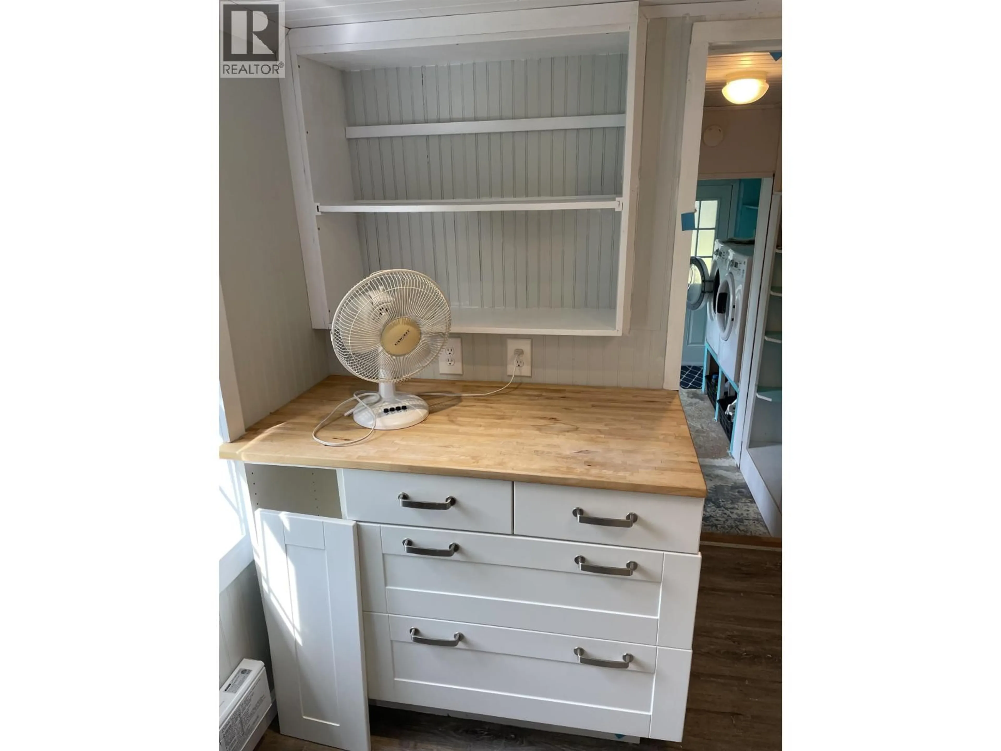4729 WALSH AVENUE, Terrace, British Columbia V8G1Y7
Contact us about this property
Highlights
Estimated valueThis is the price Wahi expects this property to sell for.
The calculation is powered by our Instant Home Value Estimate, which uses current market and property price trends to estimate your home’s value with a 90% accuracy rate.Not available
Price/Sqft$298/sqft
Monthly cost
Open Calculator
Description
* PREC - Personal Real Estate Corporation. This well loved character home is looking for a new owner. Located in the Horseshoe walking distance to downtown, parks & schools, this home so much character, storage & a beautiful fenced yard full of fruit trees, grapes & berries. The main floor features the living room, dining area & kitchen, along with an office-which currently has a built in bunk bed & main floor bedroom. Above there are 2 more bedrooms, one with the closet that leads to the top of the bunk in the room below (fun for the kids), and another bedroom. The unfinished basement offers plenty of storage space. Outside there's a couple of sheds for storage, a chicken coop, pear, apricot, cherry, apple and plum trees, multiple berry bushes, 3 different types of grapes plus more! Plenty of room to perhaps build a shop. (id:39198)
Property Details
Interior
Features
Main level Floor
Living room
15 x 12.5Dining room
16.5 x 12.5Kitchen
11.5 x 10Laundry room
9 x 7Property History
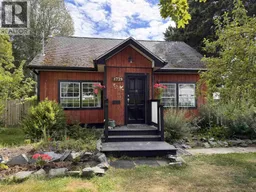 30
30
