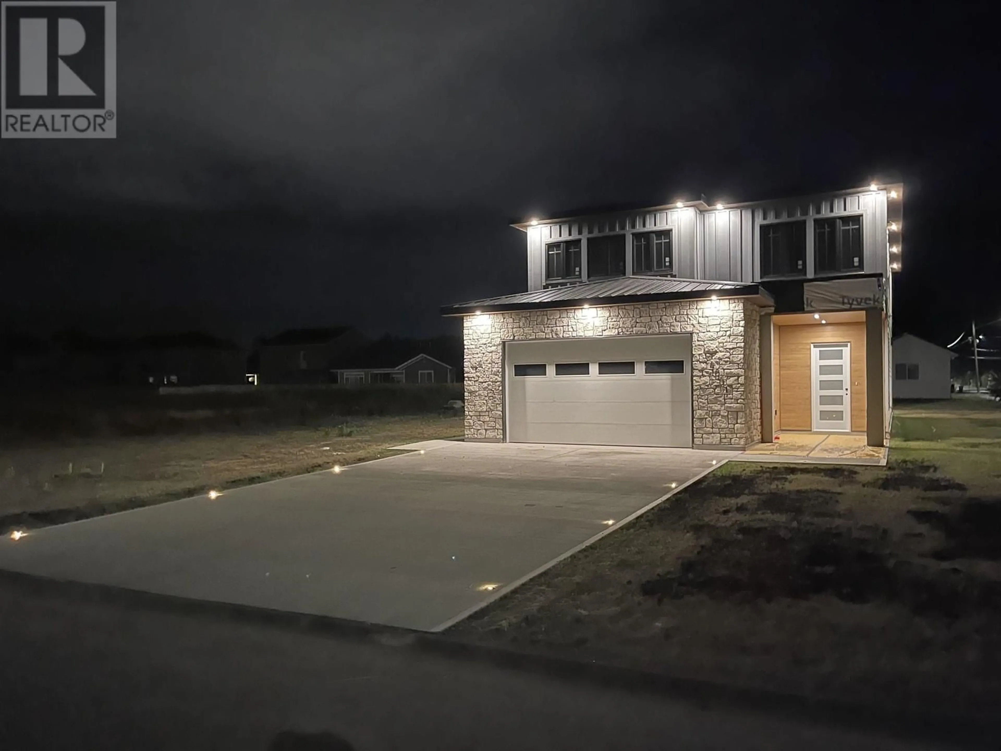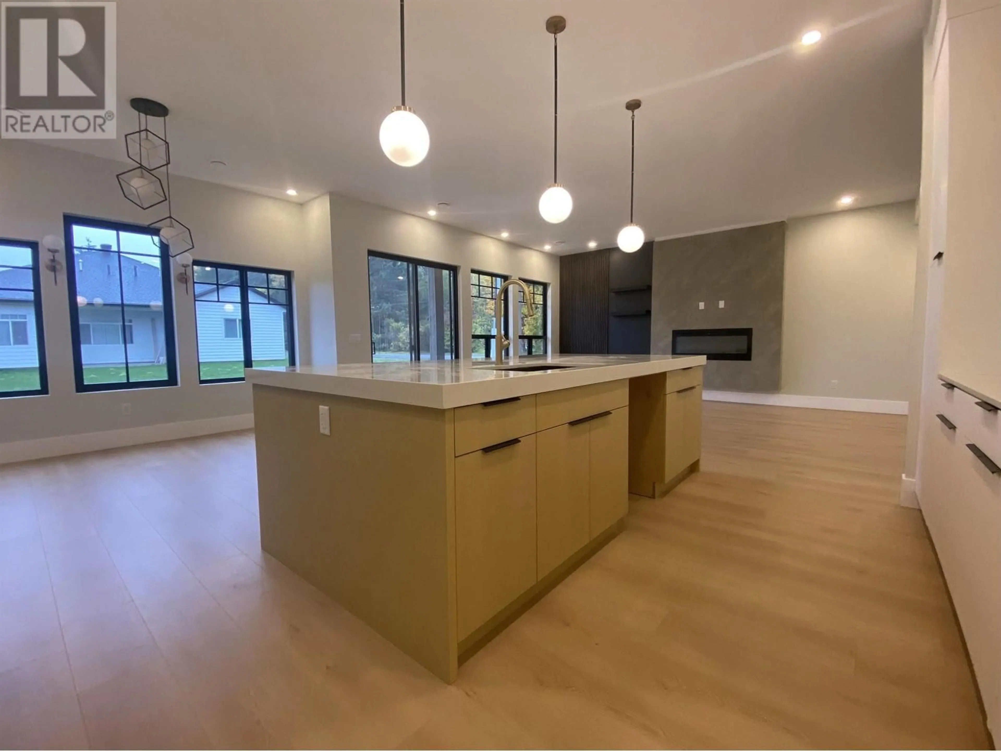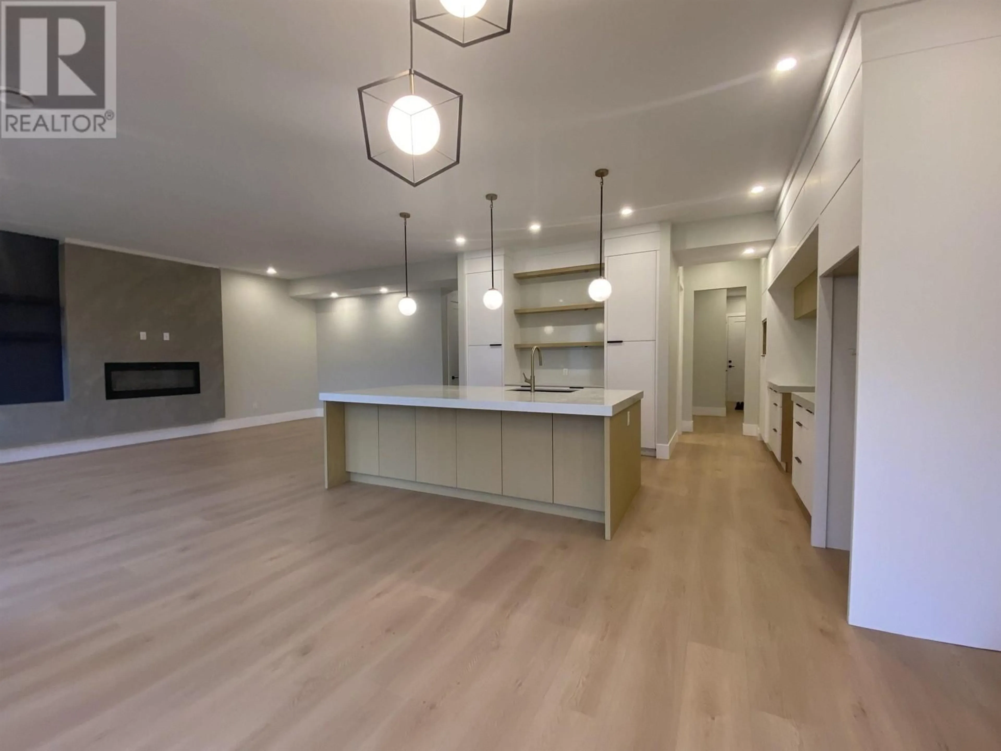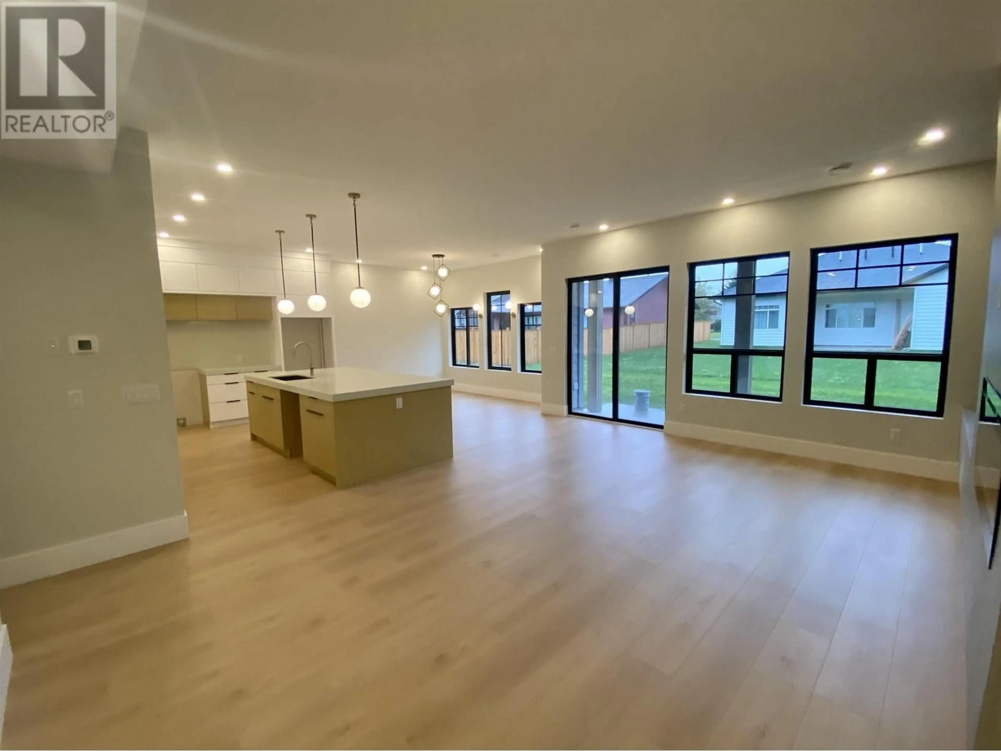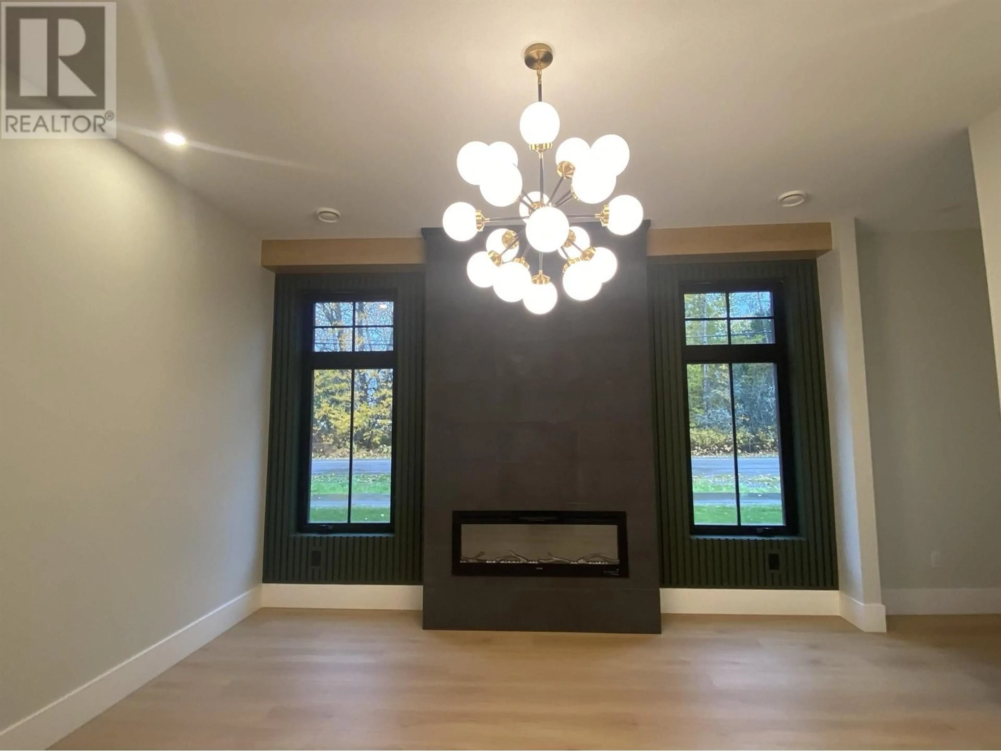4001 NASH DRIVE, Terrace, British Columbia V8G0L3
Contact us about this property
Highlights
Estimated valueThis is the price Wahi expects this property to sell for.
The calculation is powered by our Instant Home Value Estimate, which uses current market and property price trends to estimate your home’s value with a 90% accuracy rate.Not available
Price/Sqft$337/sqft
Monthly cost
Open Calculator
Description
* PREC - Personal Real Estate Corporation. This beautifully finished home ideally located just down from Uplands School and minutes from downtown offers an exclusively high level of finishings and a fantastic layout. The main offers a well lit entry off the drive welcoming guests into a cozy sitting space. Wander down the hall past the office and find the large open kitchen/dining space with a beautiful fireplace and step out to the back door. Adjacent pantry is handy to the cooking space, which features a large island, gorgeous appliance package, and modern features including a pot filler above the range. Upstairs find a media room, spacious primary with spa like ensuite, private balcony, and spacious walk-in. Three more bedrooms and two more full baths round out the upstairs. This home is unique and beautiful. Truly a must see. (id:39198)
Property Details
Interior
Features
Main level Floor
Living room
20.5 x 13.5Dining room
16.2 x 10.4Kitchen
16.2 x 11.8Pantry
9.1 x 4.4Property History
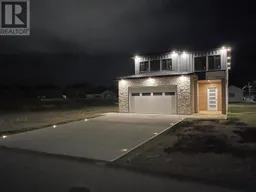 16
16
