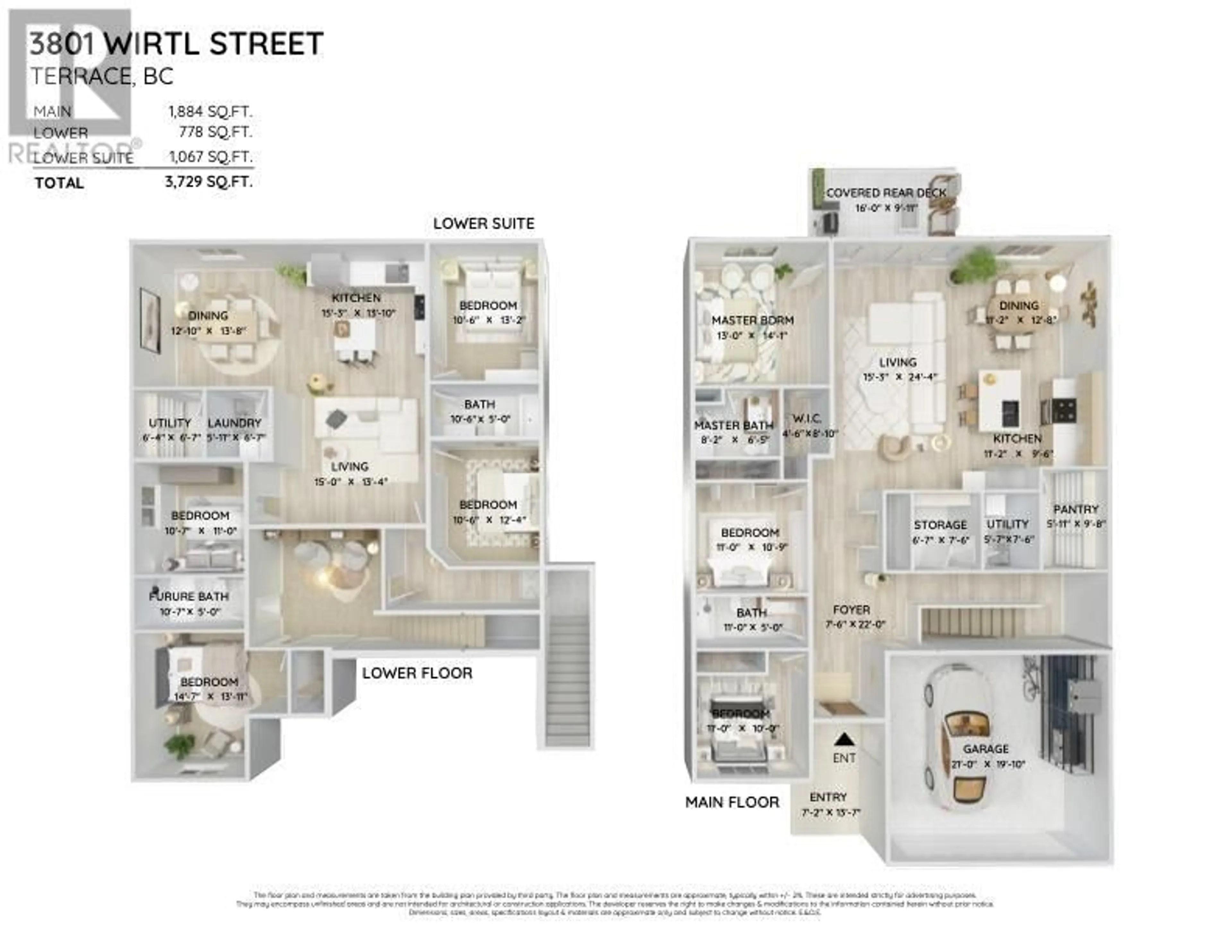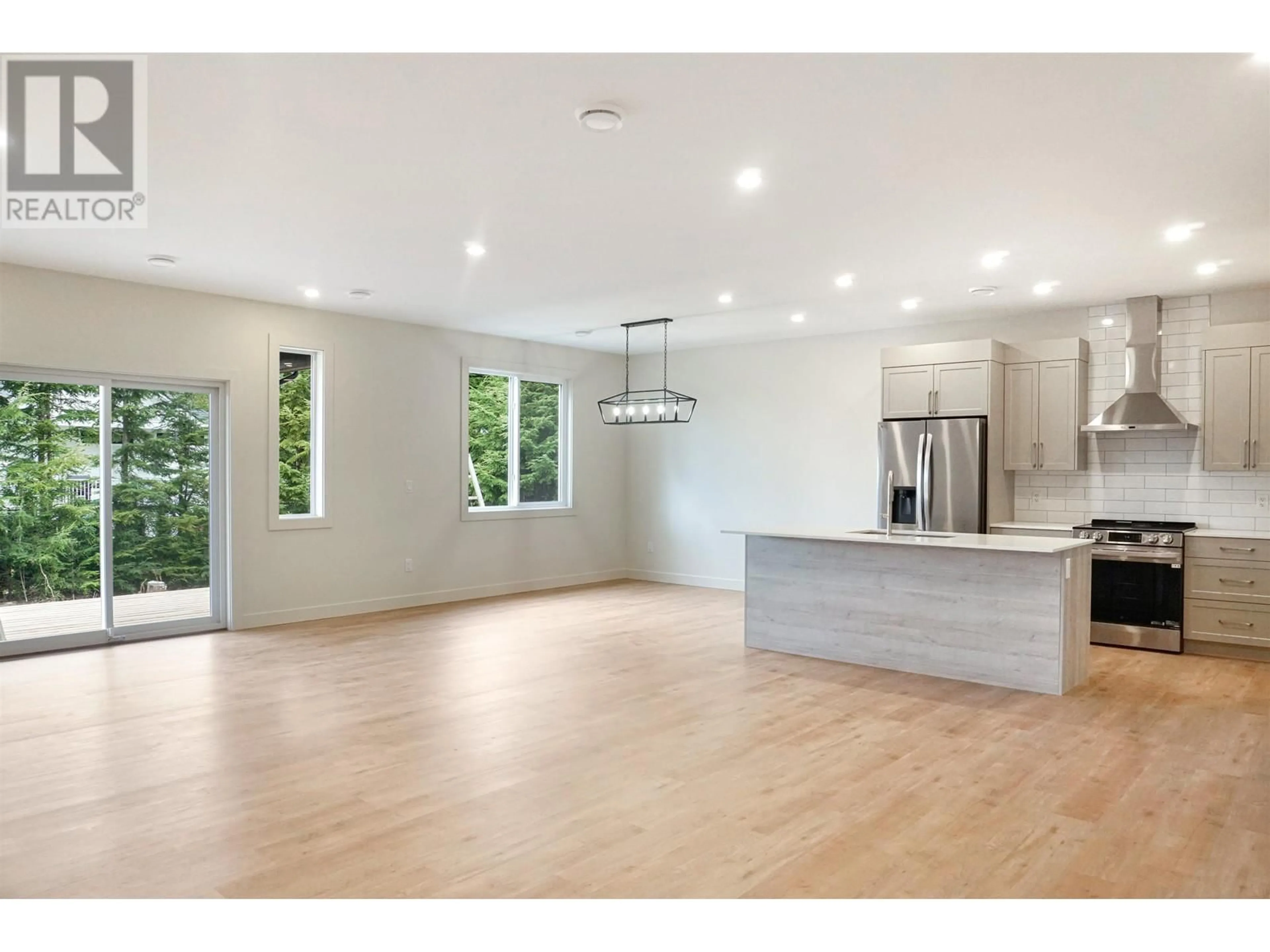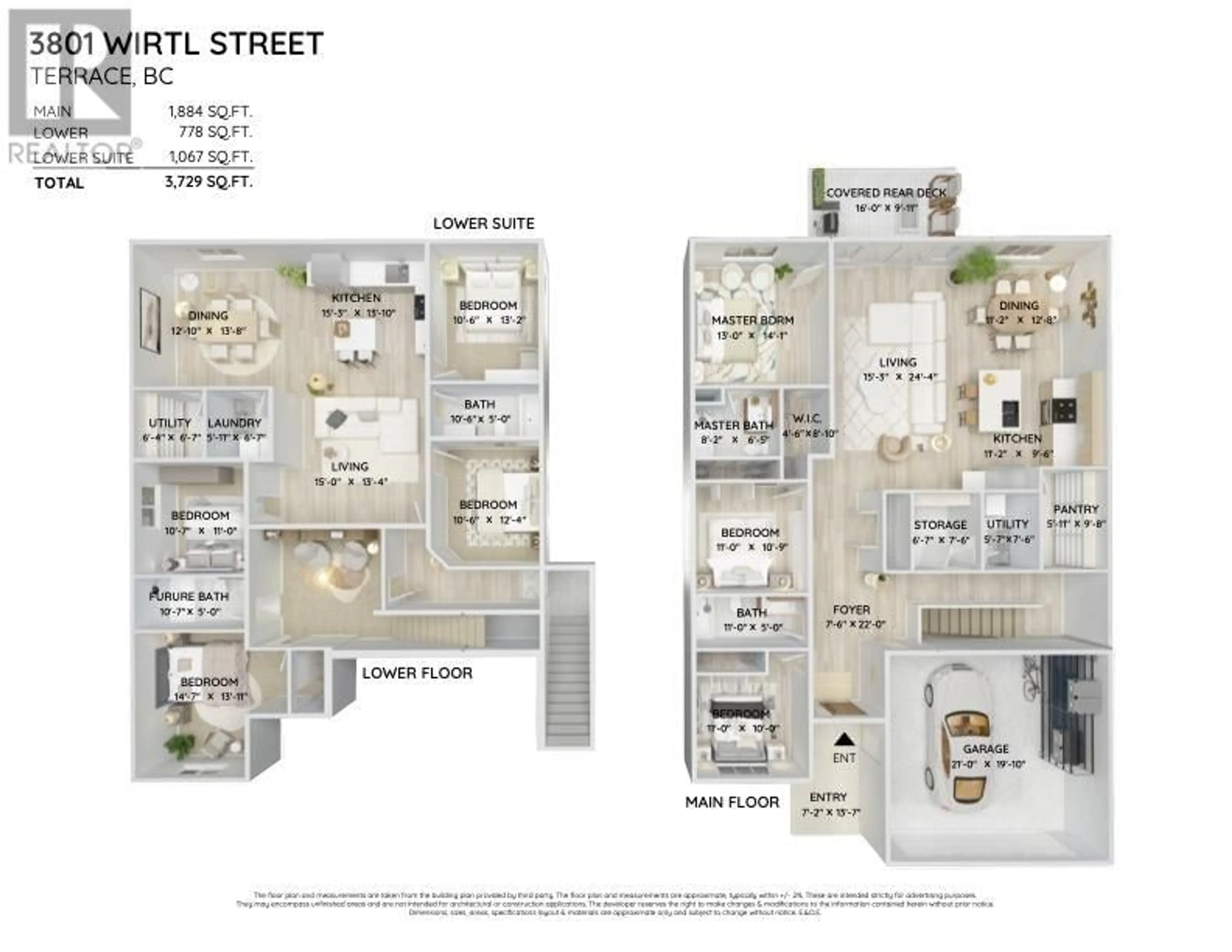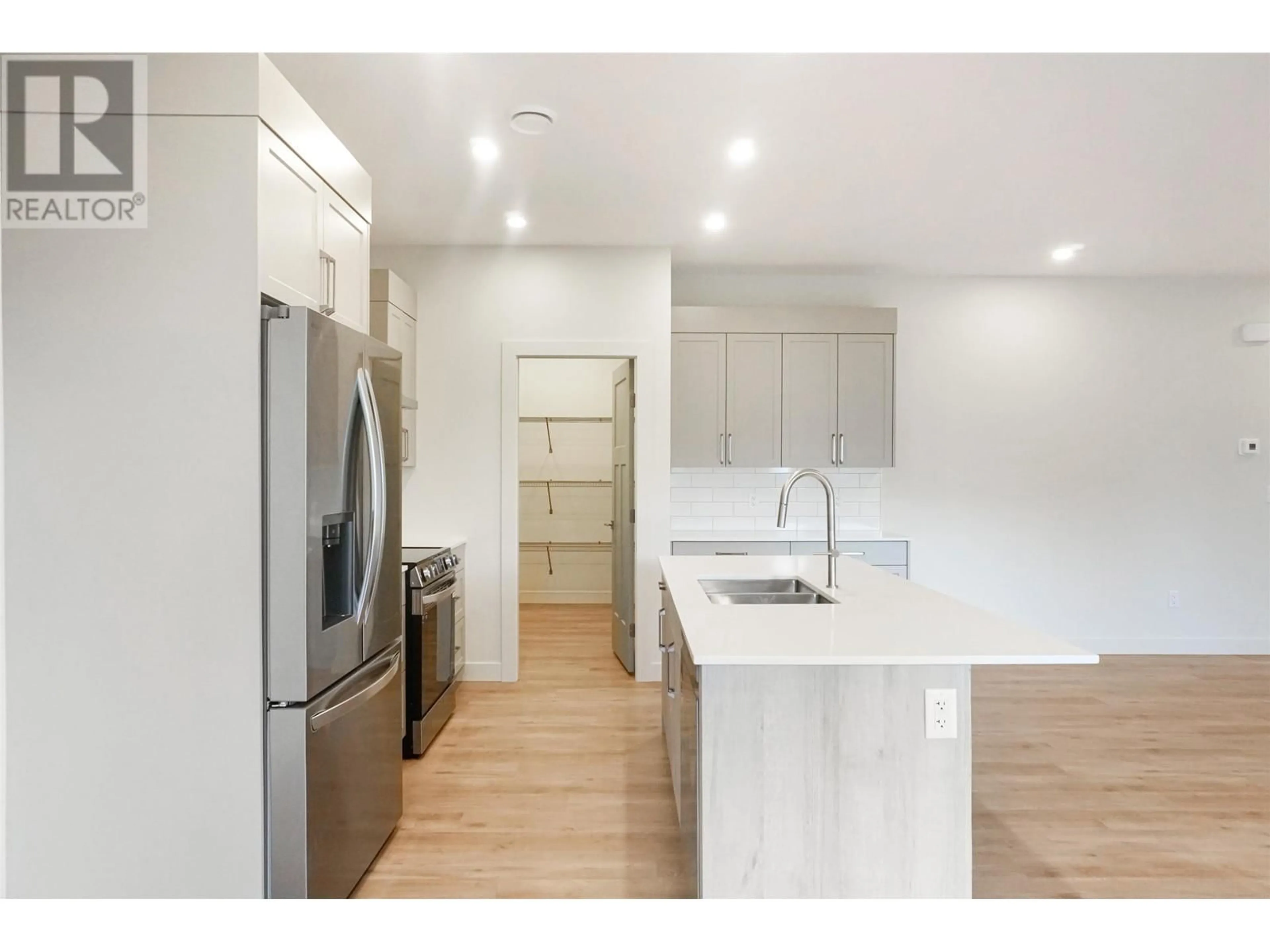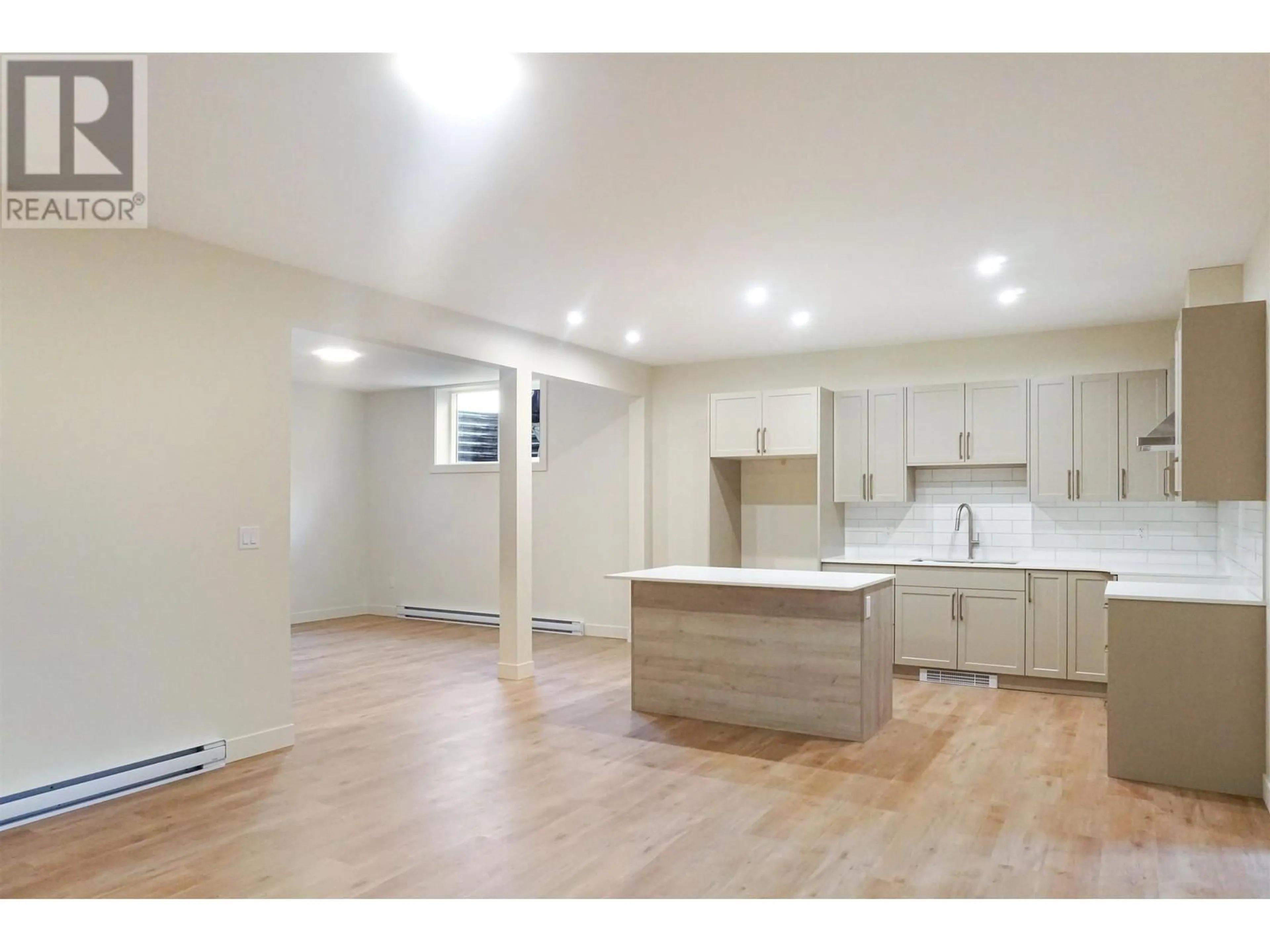3801 WIRTL STREET, Terrace, British Columbia V8G0K7
Contact us about this property
Highlights
Estimated ValueThis is the price Wahi expects this property to sell for.
The calculation is powered by our Instant Home Value Estimate, which uses current market and property price trends to estimate your home’s value with a 90% accuracy rate.Not available
Price/Sqft$235/sqft
Est. Mortgage$3,779/mo
Tax Amount ()-
Days On Market10 days
Description
Fantastic opportunity to own a beautiful new build rancher on fully finished basement, featuring a legal 3-bedroom basement suite with allocated parking, separate heating and private entrance. Opportunity for a long term rental mortgage-helper, low maintenance AirBnB or multi-generational living! Quality build by Swift River Construction; upstairs has a spacious living area, 9-ft ceilings, custom kitchen with walk-in pantry and stainless appliances. Primary bedroom with ensuite and generous walk in closet, and an additional 2 bedrooms. Downstairs offers flex space, another bedroom and full bathroom - a great bonus space for guests and playroom/family room! Close to Uplands School and the College - with just over 3,750 square feet; great value in a premier neighbourhood. (id:39198)
Property Details
Interior
Features
Basement Floor
Bedroom 4
14 ft ,7 in x 13 ft ,1 inBedroom 5
11 ft x 10 ft ,7 inBedroom 6
10 ft ,6 in x 12 ft ,4 inLiving room
15 ft x 13 ft ,4 inExterior
Parking
Garage spaces 2
Garage type Garage
Other parking spaces 0
Total parking spaces 2
Property History
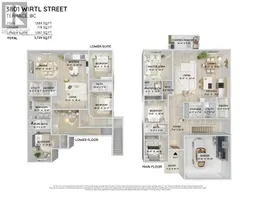 36
36
