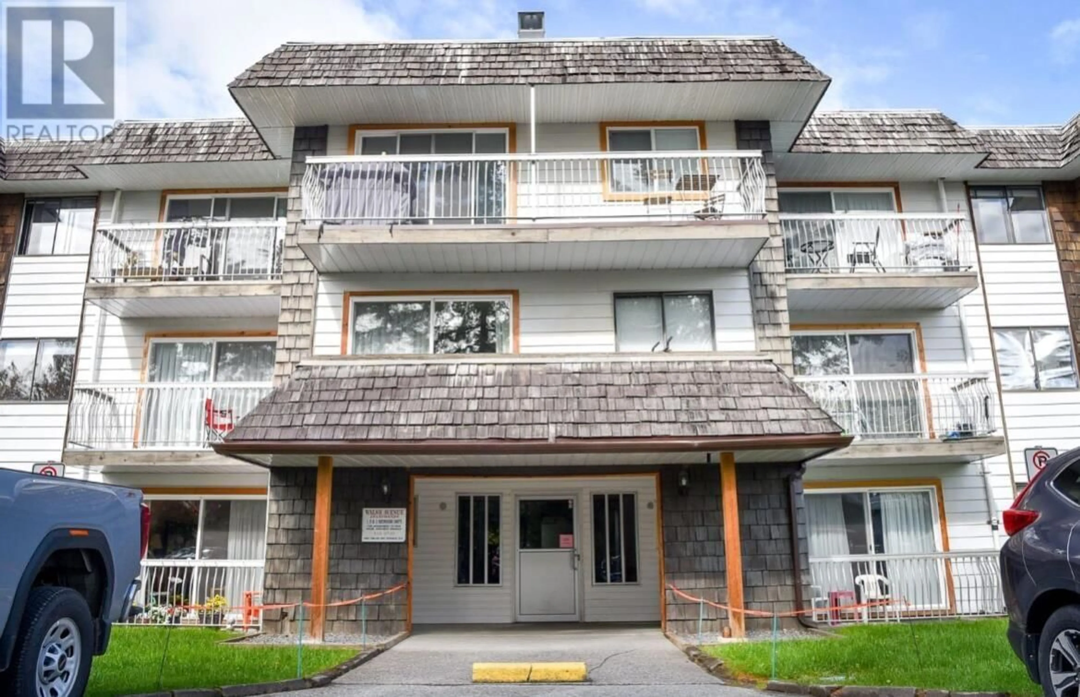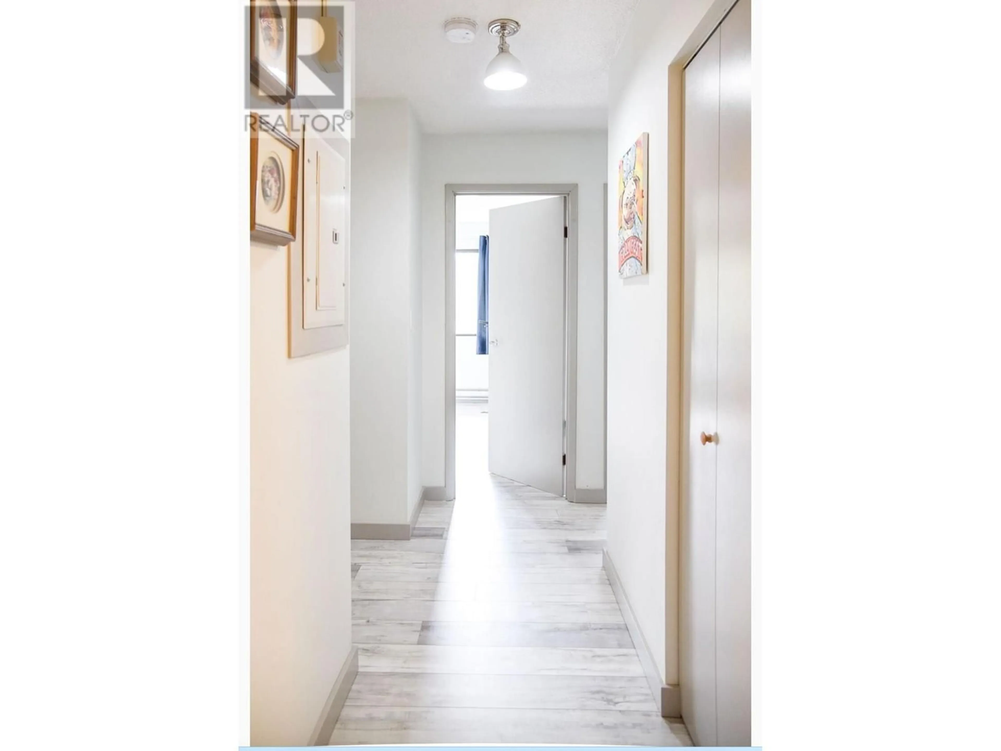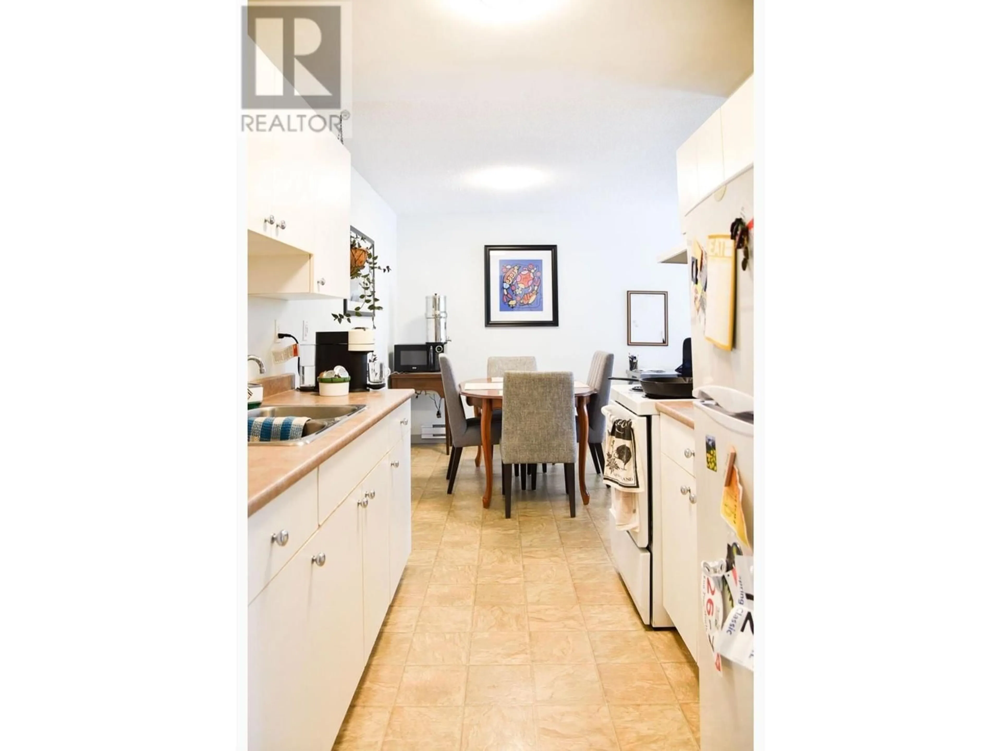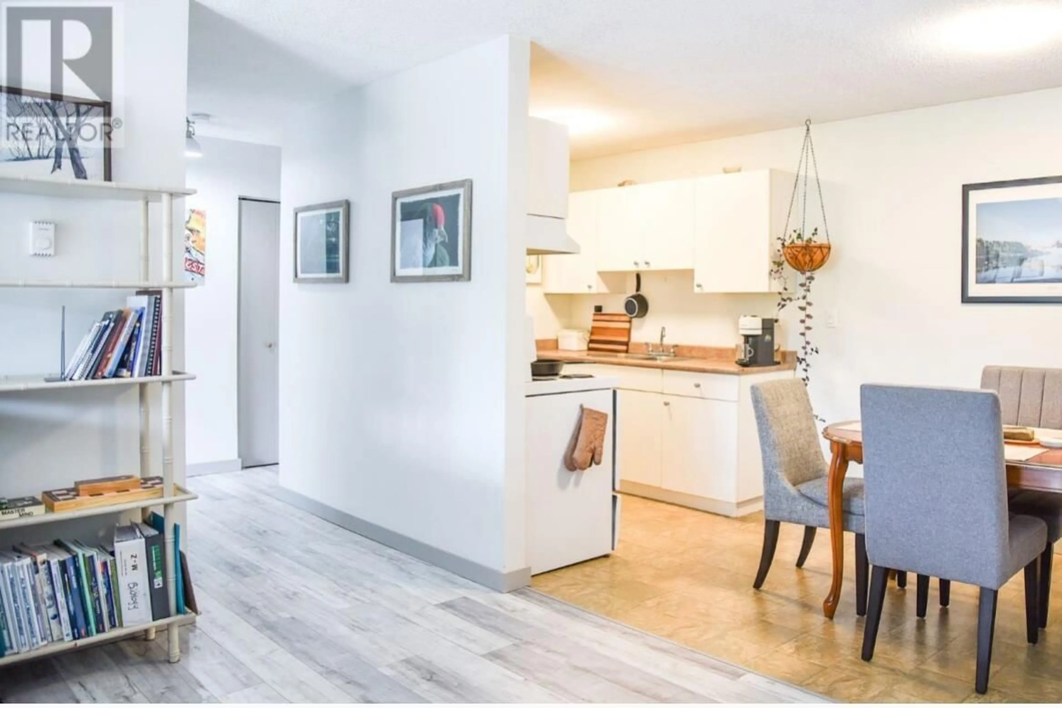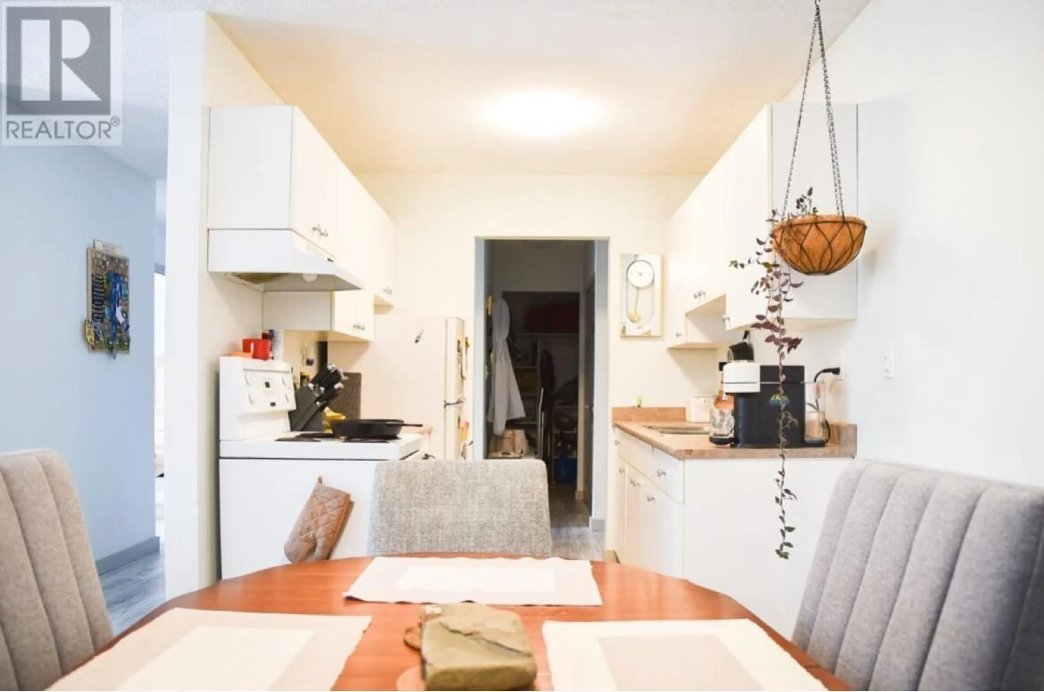313 - 4931 WALSH AVENUE, Terrace, British Columbia V8G1Z1
Contact us about this property
Highlights
Estimated valueThis is the price Wahi expects this property to sell for.
The calculation is powered by our Instant Home Value Estimate, which uses current market and property price trends to estimate your home’s value with a 90% accuracy rate.Not available
Price/Sqft$250/sqft
Monthly cost
Open Calculator
Description
Top floor, 2 bedroom condo boasts top condition throughout. Bright and spacious inside, you will find this 2 bedroom unit offers the largest square footage and most attractive layout of this design. Offering a generous foyer and in suite storage room or walk in pantry perfect for all your kitchen essentials. Featuring bright and modern flooring, updated light fixtures, spacious primary suite and recent paint this condo is "move in ready". This complex offers an elevator for ease with groceries, and those needing some assistance. On-site caretaker, security entrance and shared laundry. Fridge and stove are included. (id:39198)
Property Details
Interior
Features
Main level Floor
Kitchen
19 x 12Dining room
10 x 7.8Living room
19 x 12Primary Bedroom
14.1 x 10.1Condo Details
Inclusions
Property History
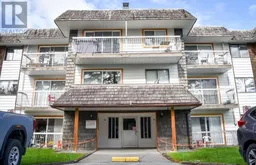 21
21
