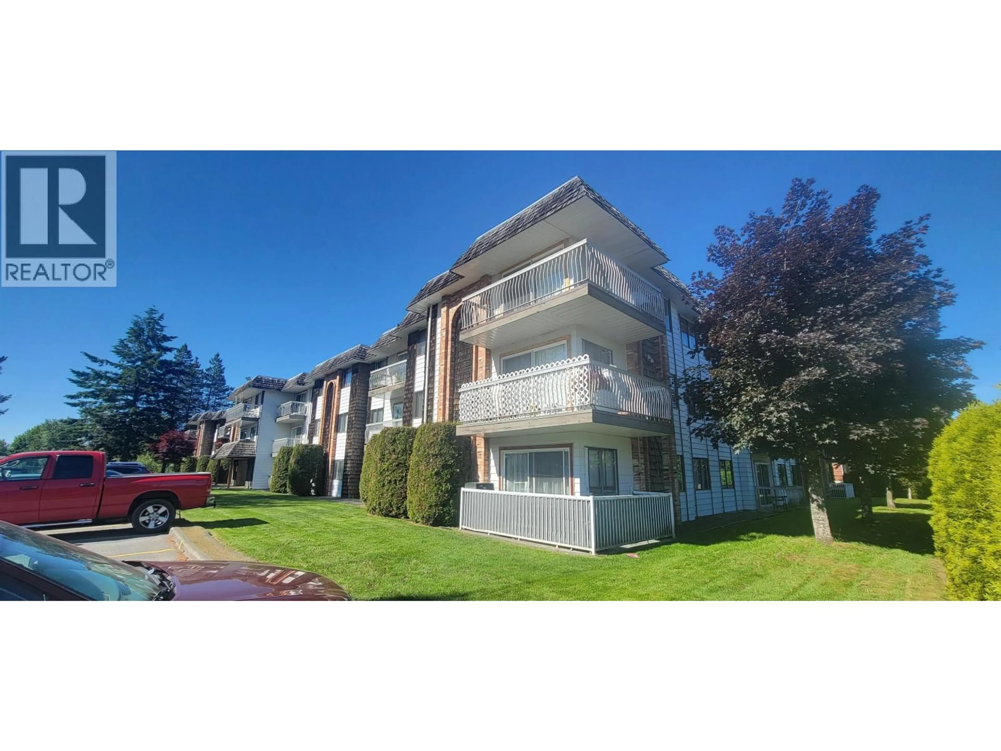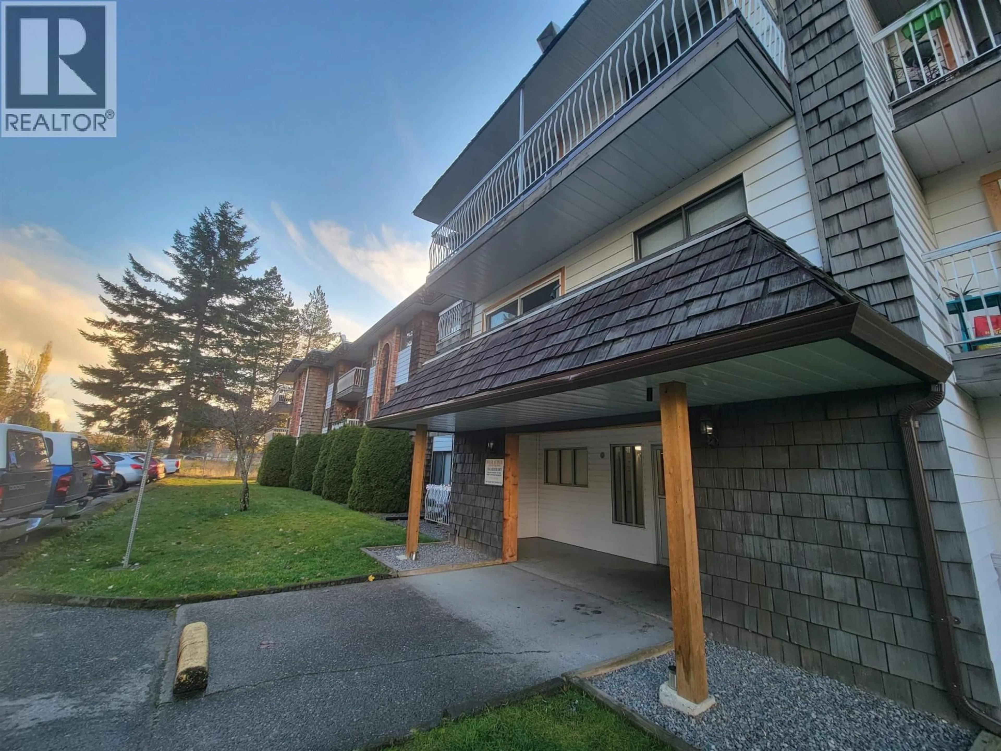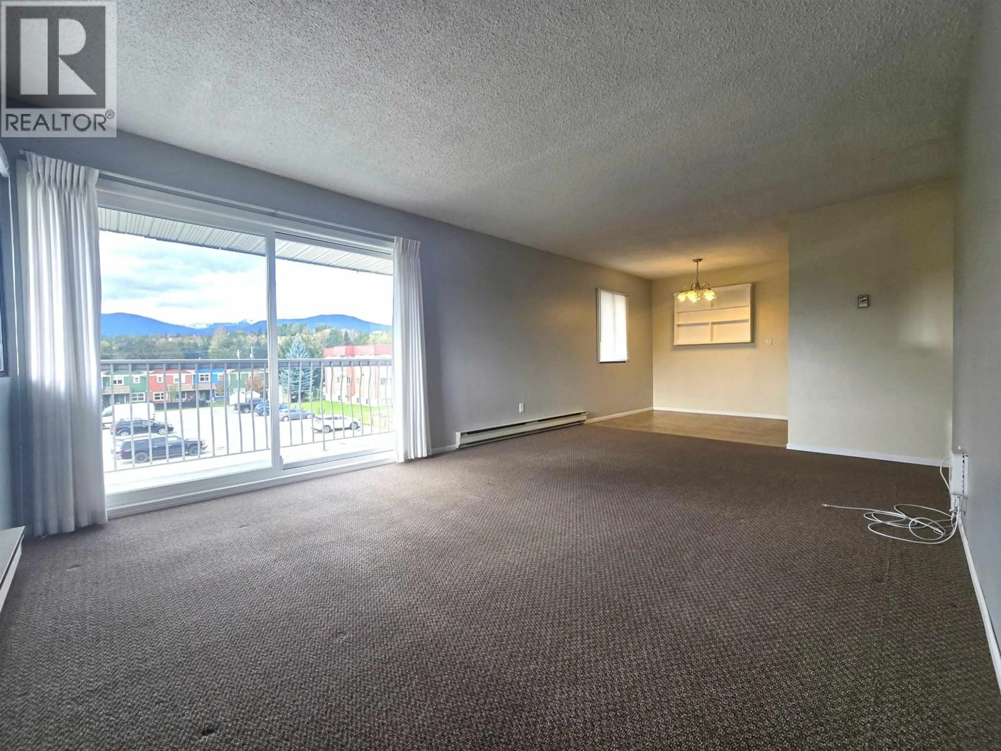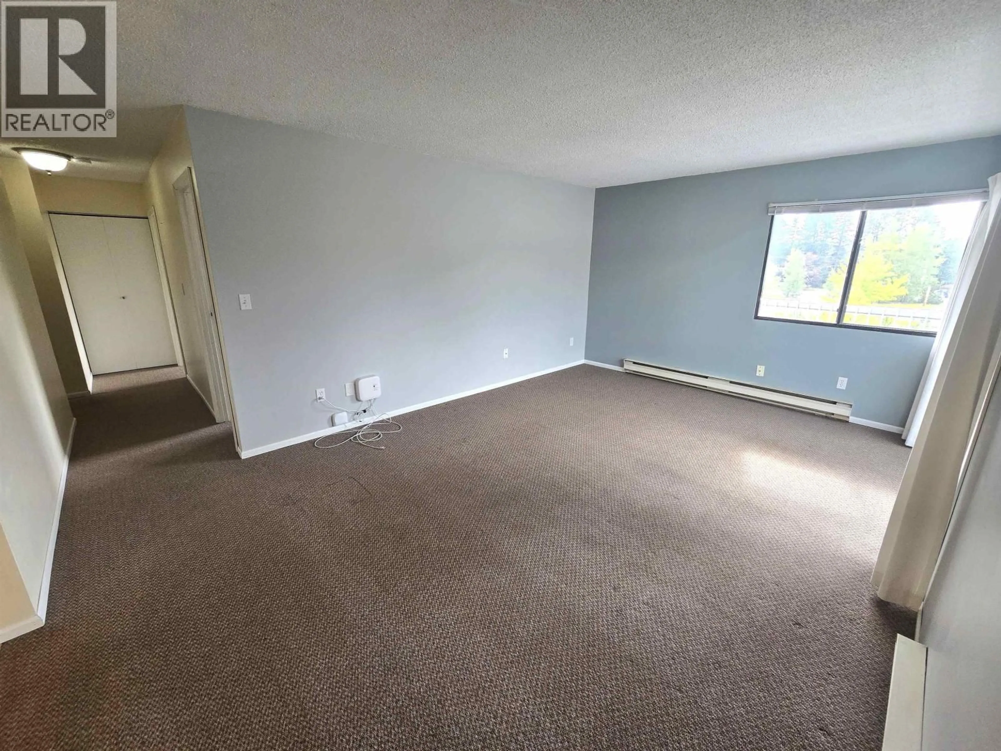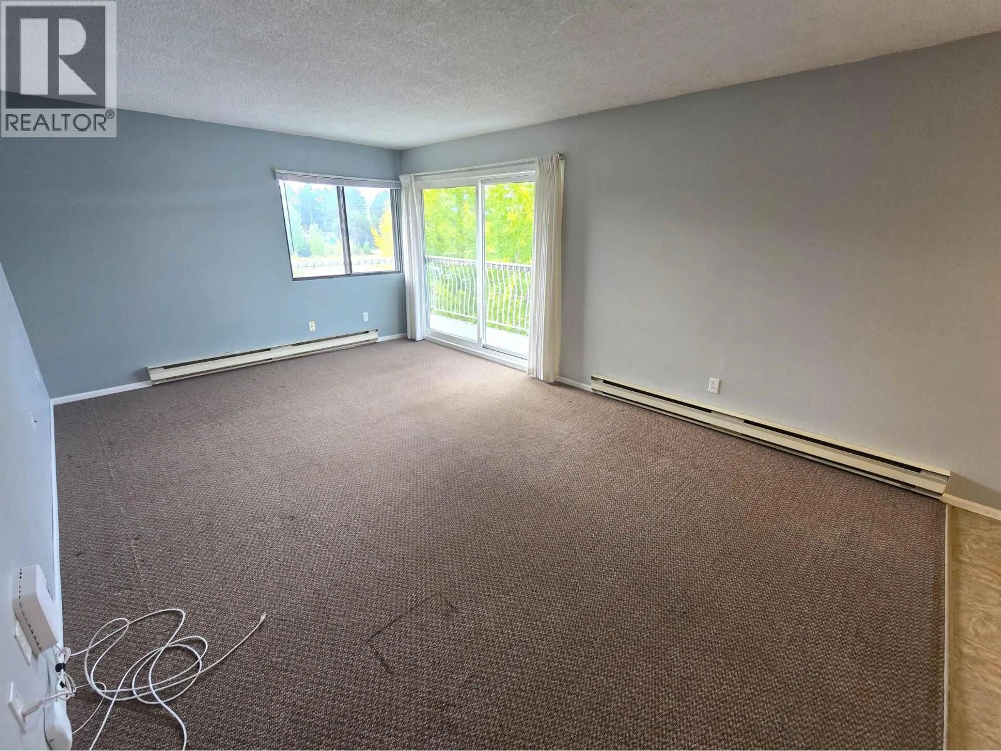301 - 4931 WALSH AVENUE, Terrace, British Columbia V8G1Z1
Contact us about this property
Highlights
Estimated valueThis is the price Wahi expects this property to sell for.
The calculation is powered by our Instant Home Value Estimate, which uses current market and property price trends to estimate your home’s value with a 90% accuracy rate.Not available
Price/Sqft$262/sqft
Monthly cost
Open Calculator
Description
* PREC - Personal Real Estate Corporation. Turn-key top floor corner apartment with wrap around deck, ready for someone looking to downsize or get into the market! This wonderful unit is suitable as a rental or/as an owner, you can enjoy the afternoon and evening light with full south west exposure. Given the tidy nature of the home and the elevator access to the third floor, it is easy for new occupants looking to simplify their lives with nothing to do but place your furniture. The efficient kitchen leads through to the open dining and living rooms which bathe in natural light. The primary bedroom offers a walk-in closet large enough to double as a storage space. Other features include a laundromat in the building, in-house property manager, schools and trails within a couple blocks, and a short walk to the shops! (id:39198)
Property Details
Interior
Features
Main level Floor
Kitchen
7.6 x 7Living room
18 x 12.3Dining room
8.6 x 7.7Primary Bedroom
14.3 x 10.6Condo Details
Inclusions
Property History
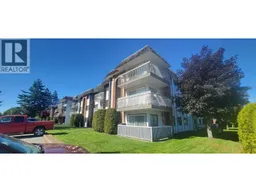 15
15
