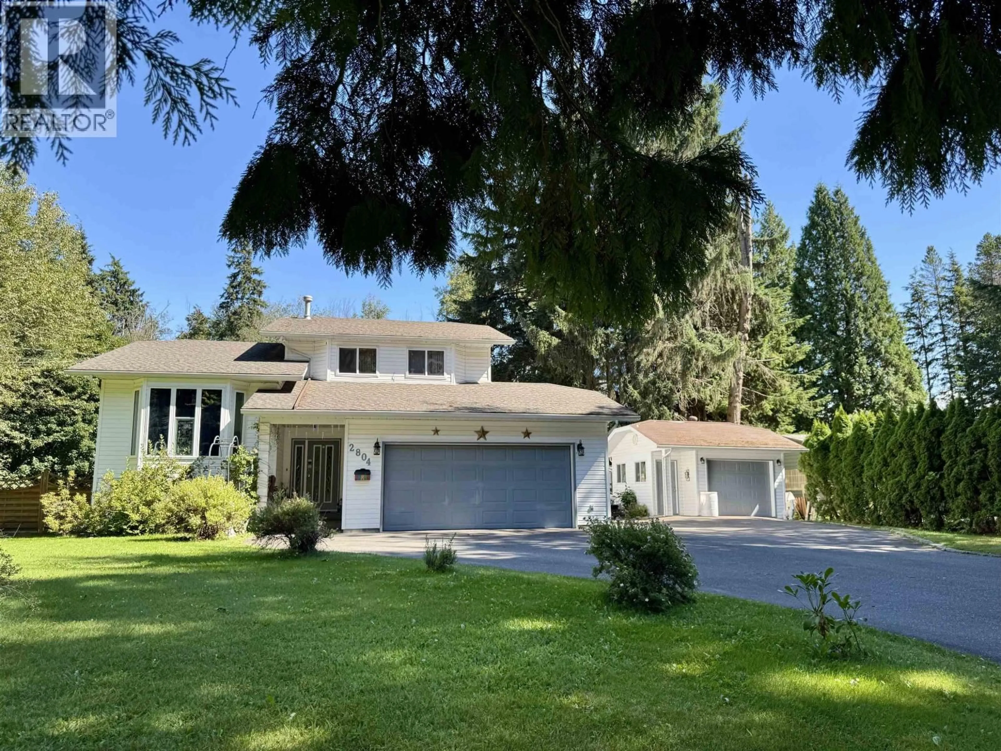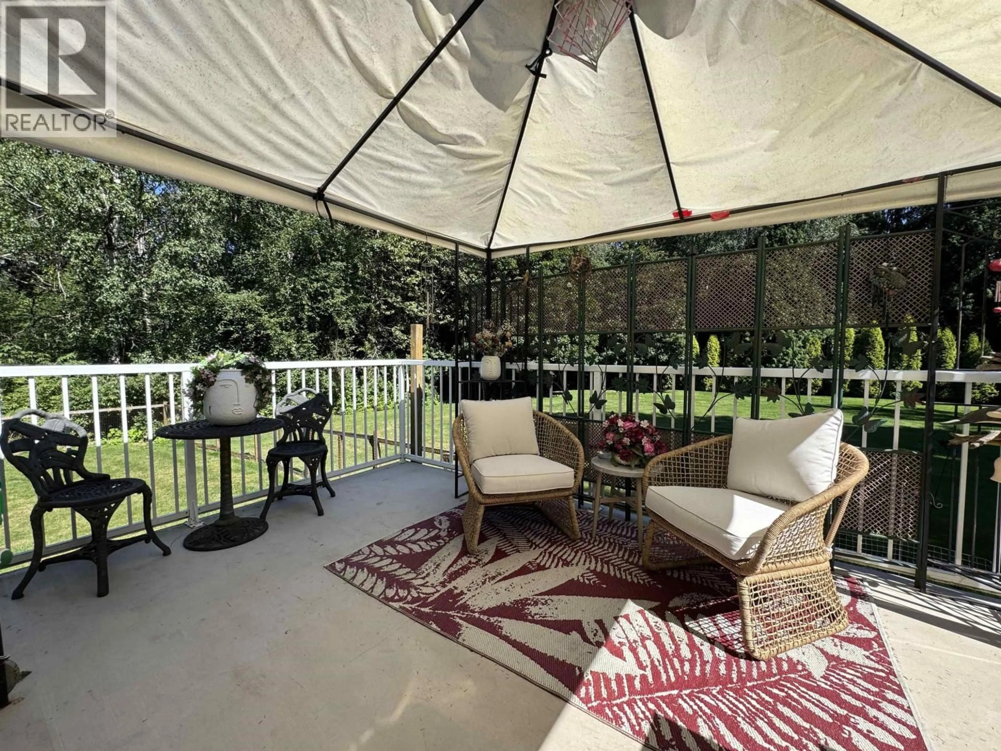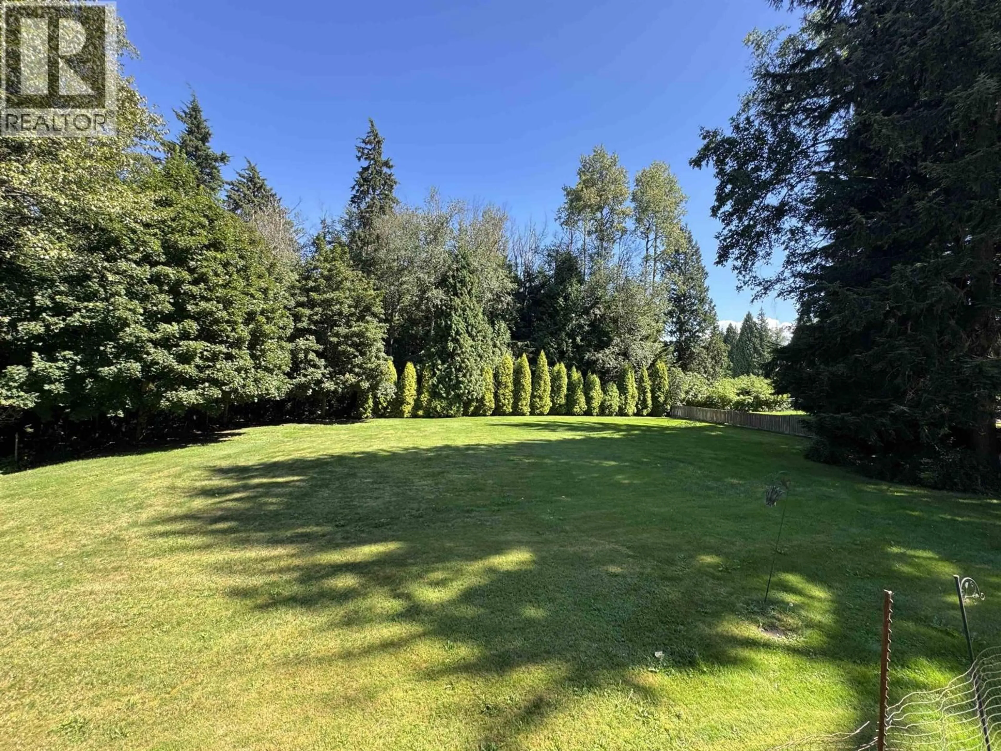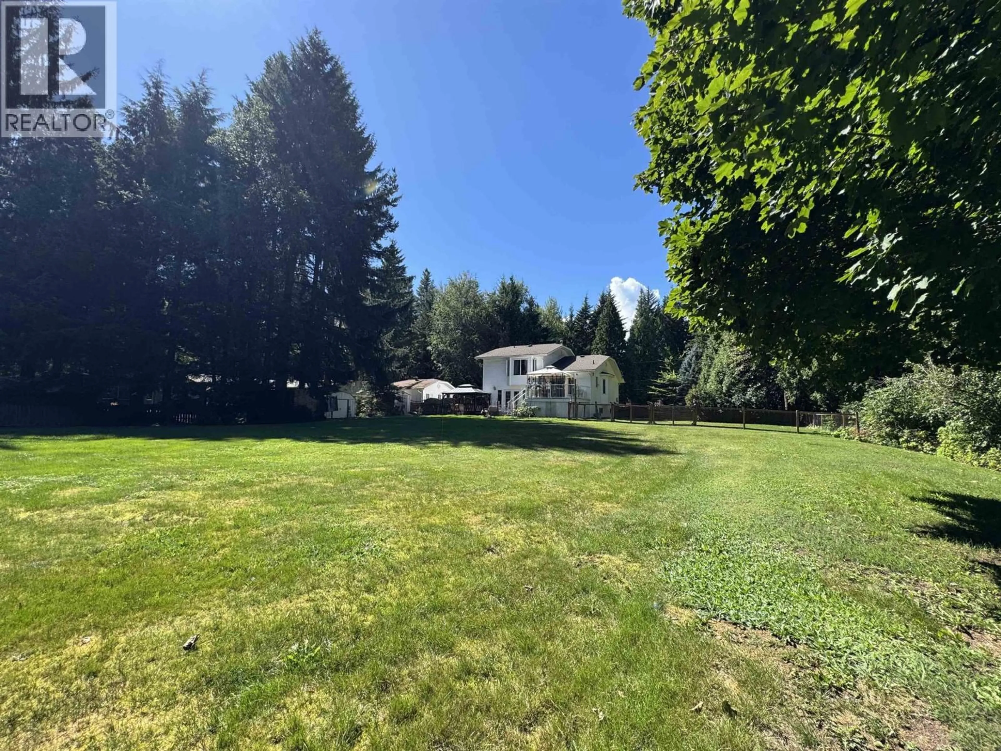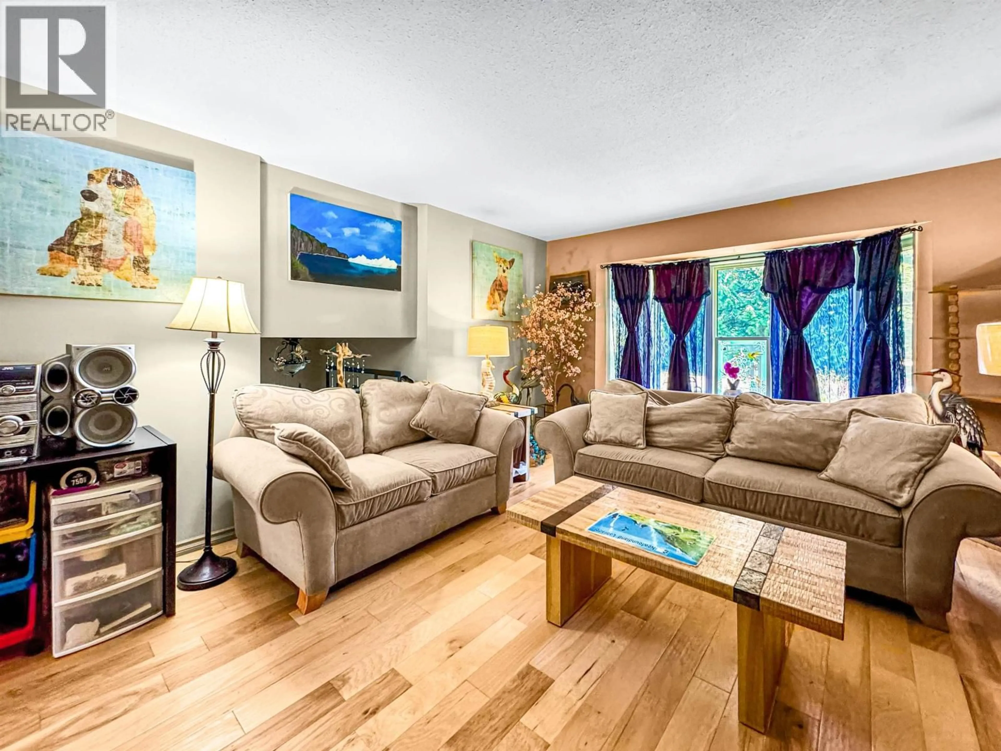2804 SKEENA STREET, Terrace, British Columbia V8G3K4
Contact us about this property
Highlights
Estimated valueThis is the price Wahi expects this property to sell for.
The calculation is powered by our Instant Home Value Estimate, which uses current market and property price trends to estimate your home’s value with a 90% accuracy rate.Not available
Price/Sqft$308/sqft
Monthly cost
Open Calculator
Description
You can't beat this location!! This stunning 4-level split home with a double car garage sits on over 3/4 acre of private beautifully landscaped property. The main level features a bright cozy family room along with an additional sitting room off the kitchen. Kitchen leads to balcony overlooking serene and private backyard, perfect spot for entertaining. 3 bedrooms on the upper level with main bath, primary bedroom features walk-in closet and ensuite. Basement has additional guest room and rec- room, plenty of space for a growing family. Paved driveway leading to detached insulated and wired workshop with plenty of room for RV parking with complete hook up. Enjoy the tranquility of nature while being minutes away from downtown Terrace. Don't miss out on this fantastic opportunity! (id:39198)
Property Details
Interior
Features
Main level Floor
Living room
17.8 x 13Kitchen
13 x 13Dining room
10.5 x 14Property History
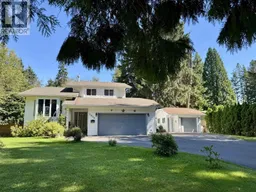 33
33
