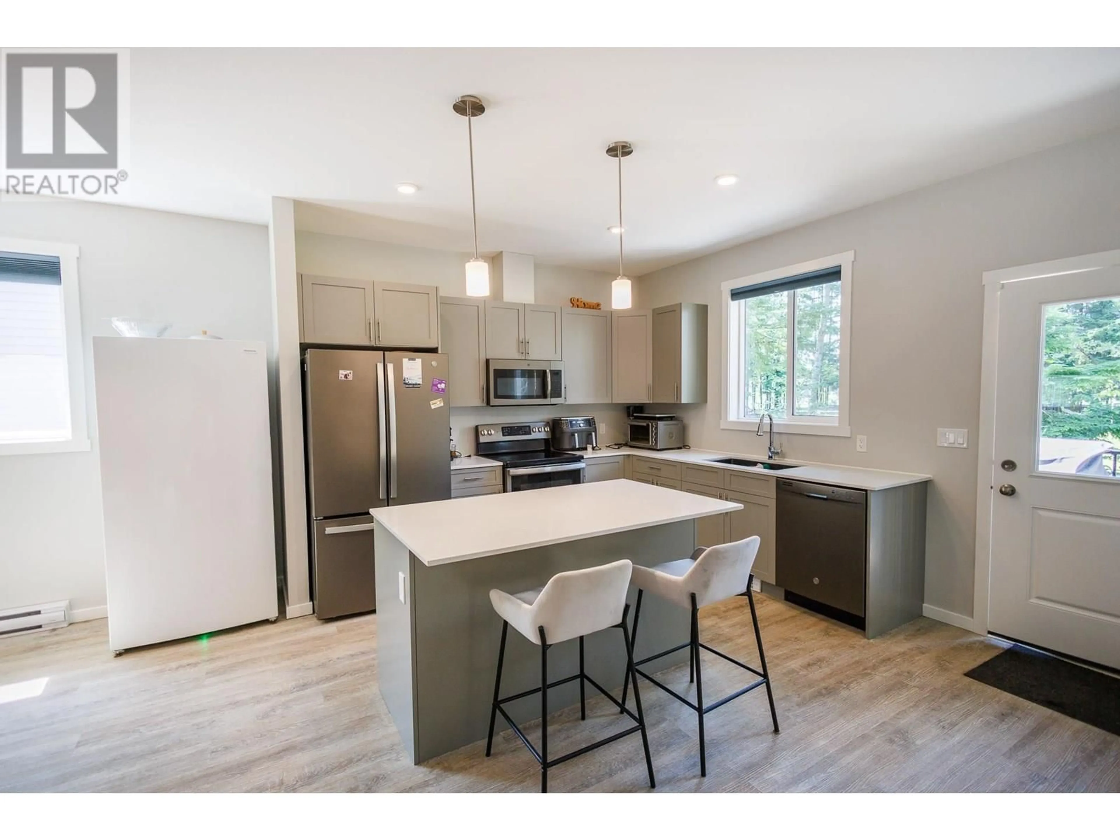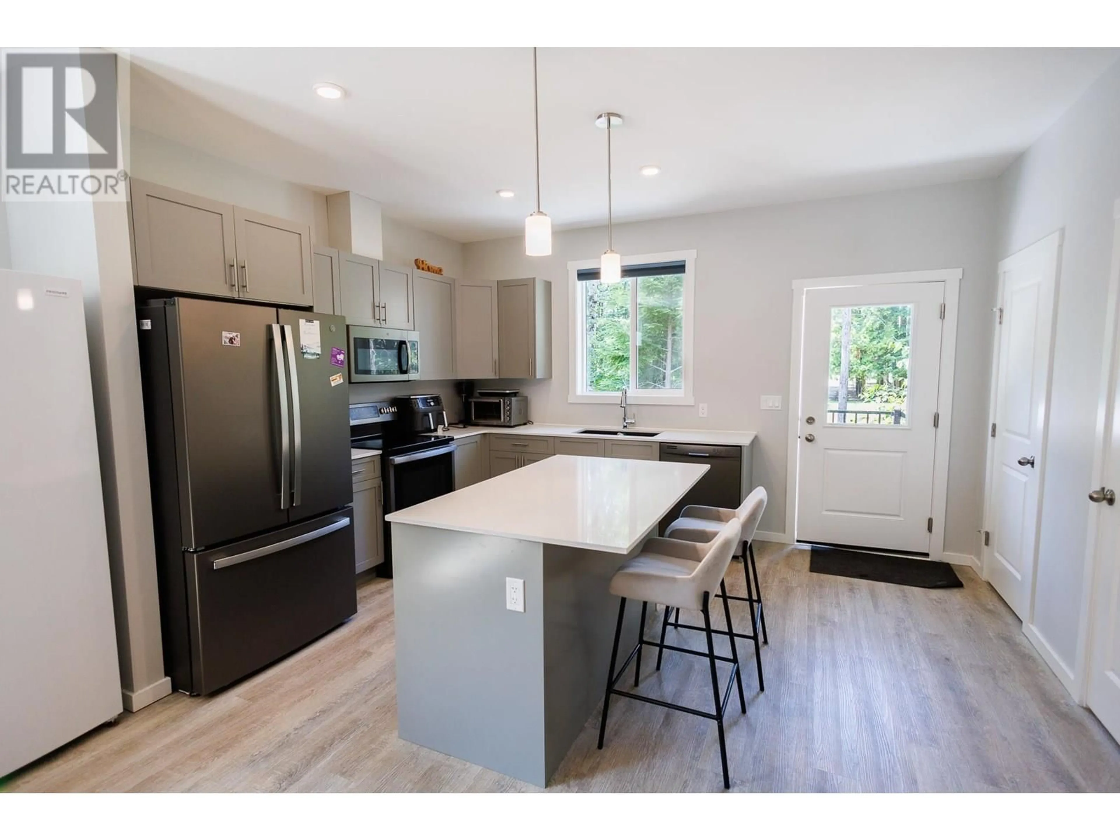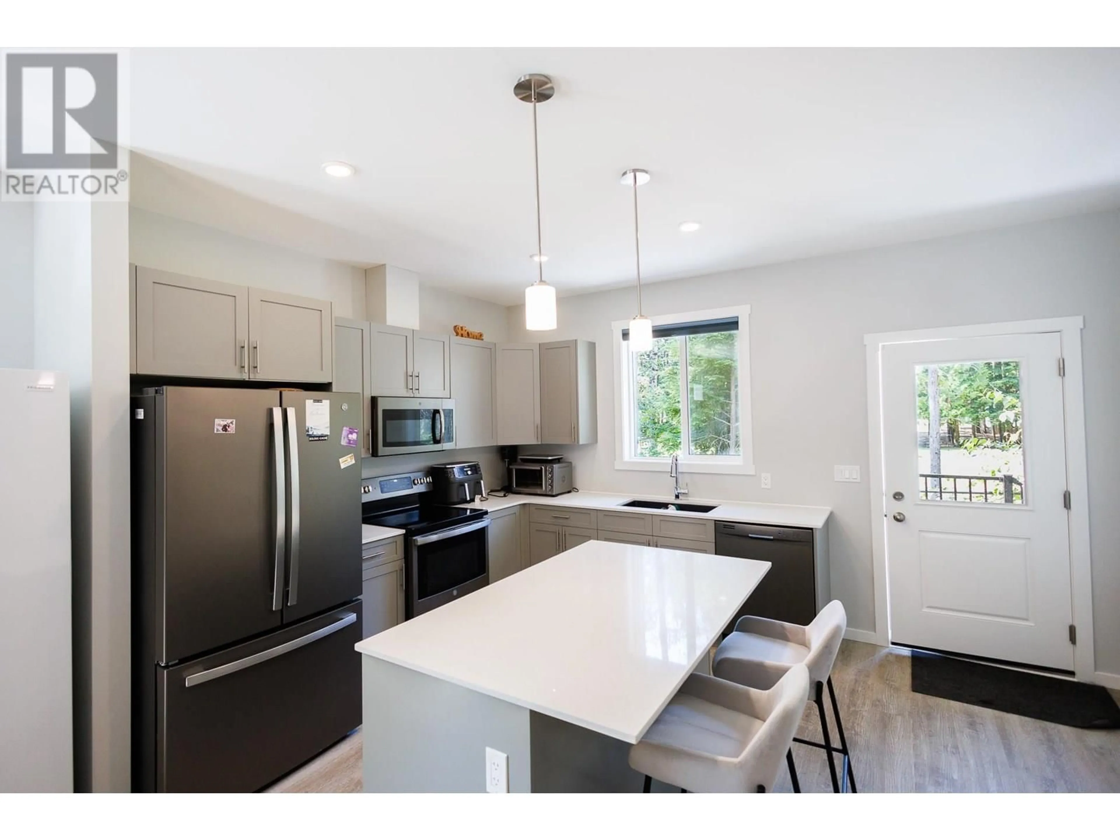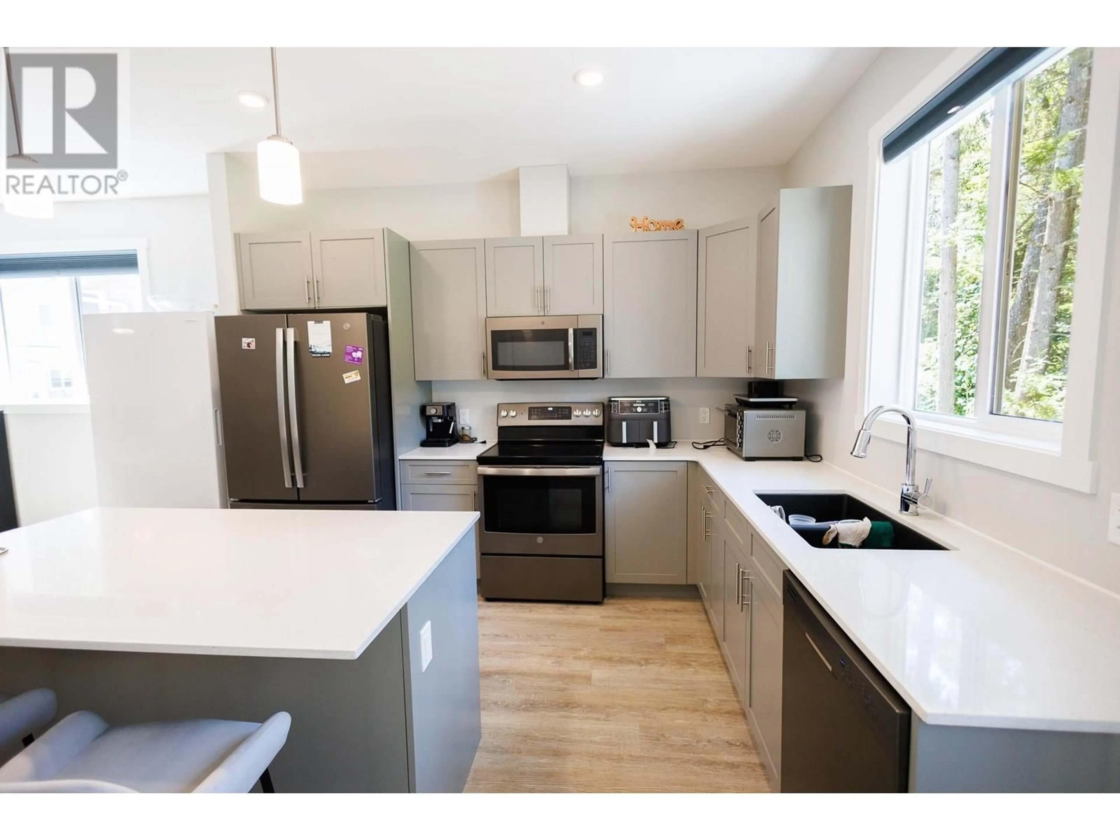14 - 4921 HALLIWELL AVENUE, Terrace, British Columbia V8G2J7
Contact us about this property
Highlights
Estimated valueThis is the price Wahi expects this property to sell for.
The calculation is powered by our Instant Home Value Estimate, which uses current market and property price trends to estimate your home’s value with a 90% accuracy rate.Not available
Price/Sqft$219/sqft
Monthly cost
Open Calculator
Description
* PREC - Personal Real Estate Corporation. Built in 2020, this 2600 sq ft rancher is deceiving to the eye on space. With 1300 sq ft per floor, the main living space is open concept with a beautiful kitchen with quartz counter tops, a large island and pantry. The primary bedroom is off the kitchen & features a full ensuite with a shower & walk-in closet. There is one more bedroom on the main floor. The newly finished basement adds another 1300 sq ft. with a family/flex area, utility room, 2 more bedrooms & another full bathroom. There are 2 new heat pumps keeping the house warm or cool. A new deck off the back for the BBQ, and a fenced yard backing onto the Uplands School field - no backyard neighbours. Whether you are starting, downsizing or looking for an investment, this home could be the one. This home is a great package. (id:39198)
Property Details
Interior
Features
Main level Floor
Living room
22 x 15Kitchen
12 x 15Dining room
6 x 15Primary Bedroom
12 x 12Condo Details
Inclusions
Property History
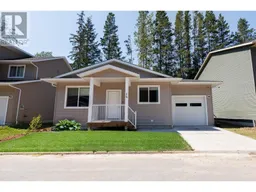 30
30

