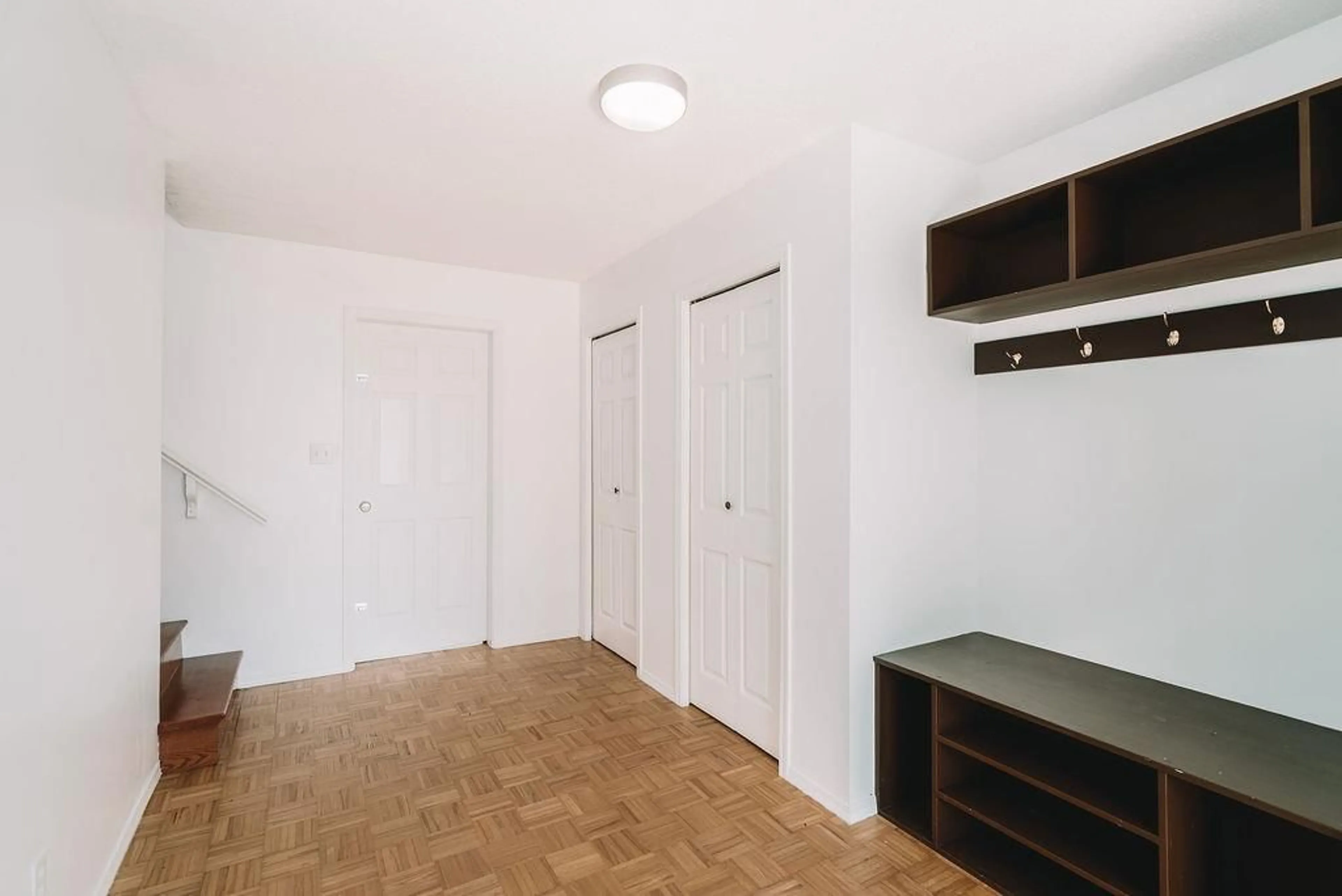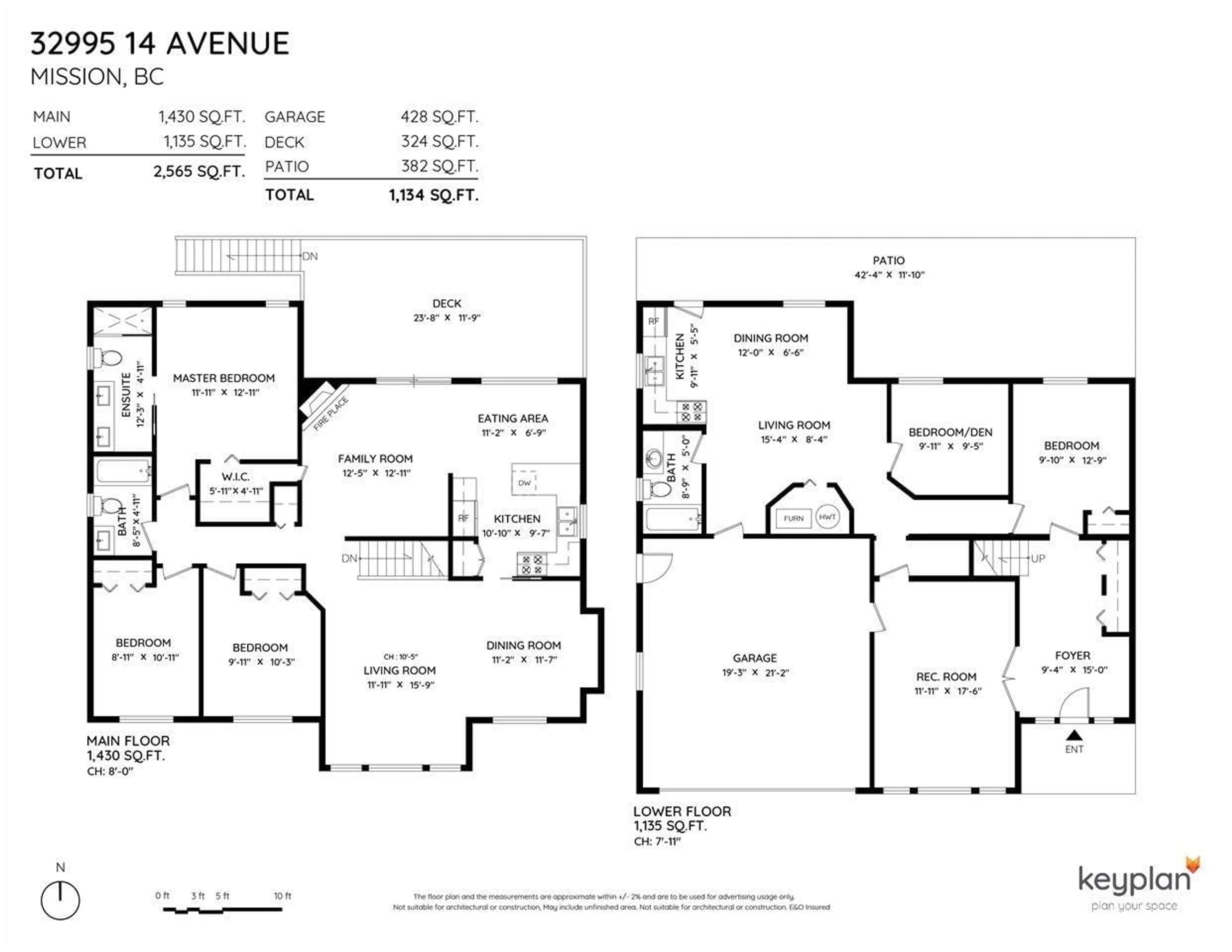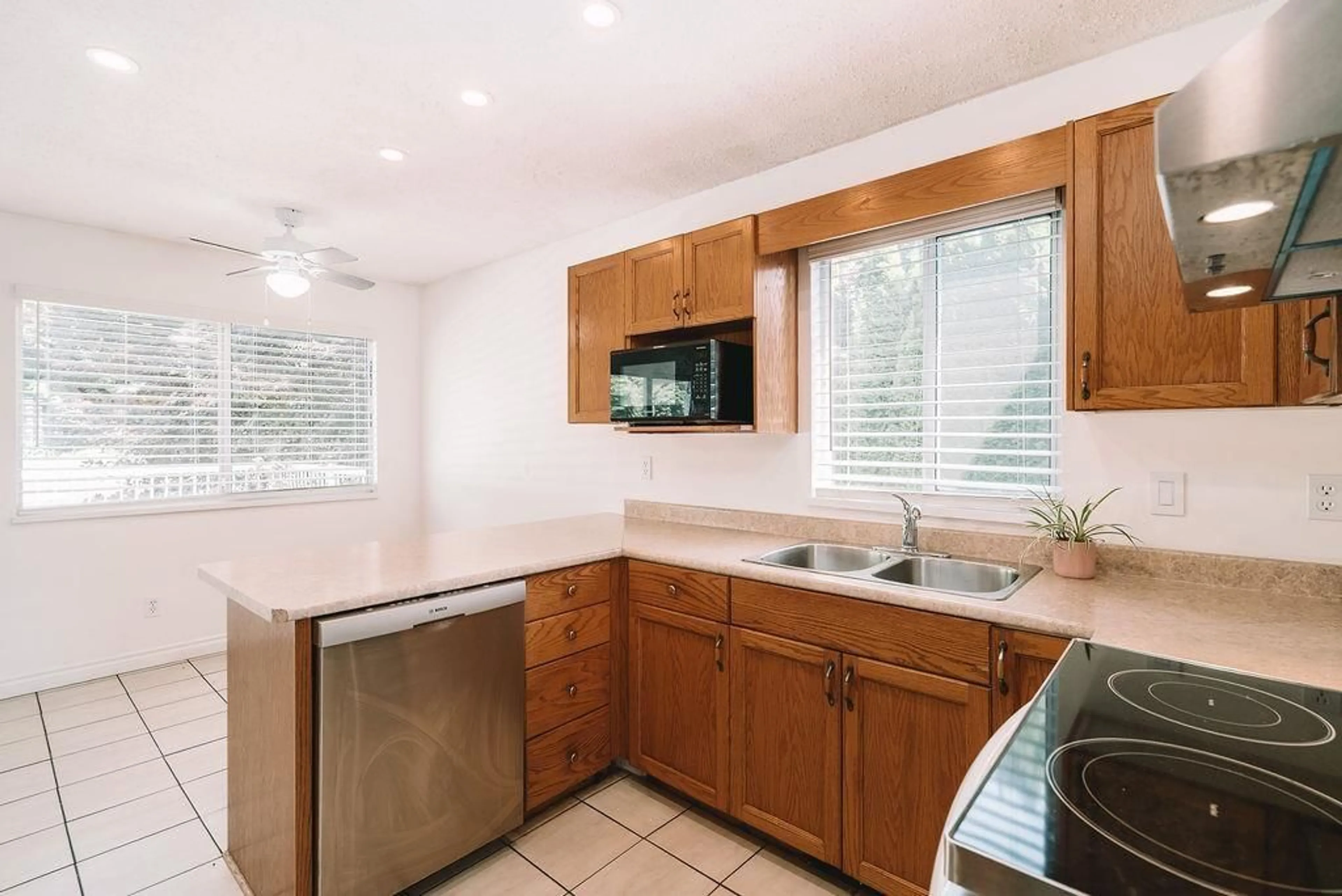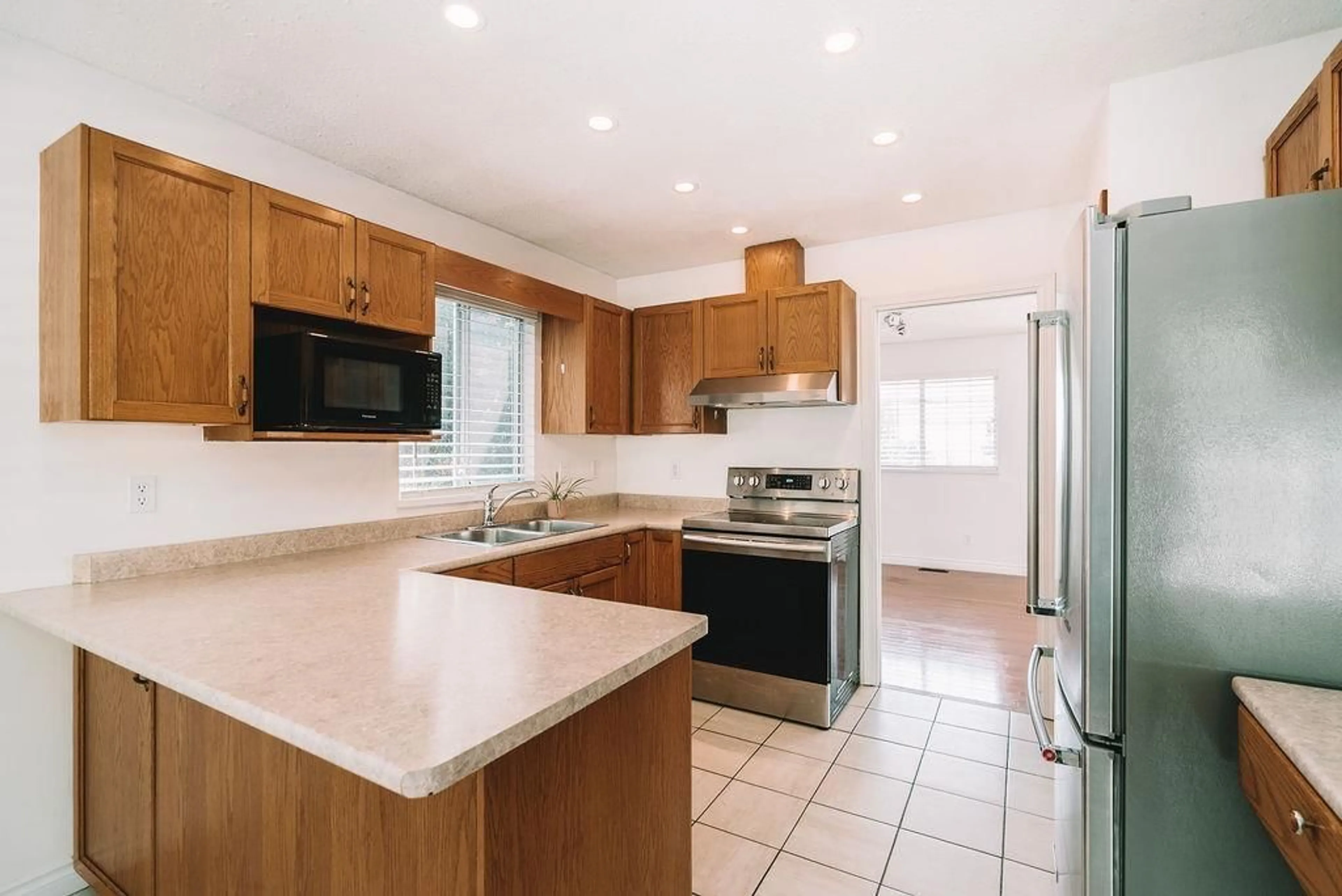32995 14TH, Mission, British Columbia V2V2P3
Contact us about this property
Highlights
Estimated valueThis is the price Wahi expects this property to sell for.
The calculation is powered by our Instant Home Value Estimate, which uses current market and property price trends to estimate your home’s value with a 90% accuracy rate.Not available
Price/Sqft$370/sqft
Monthly cost
Open Calculator
Description
FANTASTIC BASEMENT ENTRY HOME with a 2 BED (family room could be 3rd bdrm) suite! Offering 5 bedrooms in total & 3 full baths, this home is loaded with upgrades: newer carpet in upstairs bedrooms & rec room, hardwood in living/family rooms, hall & stairs (2019), updated plumbing (2021), renovated baths (2019). The upstairs kitchen was redone in 2020 and features newer countertops, s/s appliances & walk in pantry. The living room has vaulted ceilings with lots of light. Other upgrades include updated blinds (2021), roof & deck membrane (2015), furnace (2002) & garage motor (2021). Step outside to a 24' x 12' newer sundeck, fully fenced yard w/ shed, double garage & extra-long driveway. PRIME LOCATION just steps to Centennial Park & Mission Leisure Centre - perfect for families or investors! (id:39198)
Property Details
Interior
Features
Exterior
Parking
Garage spaces -
Garage type -
Total parking spaces 5
Property History
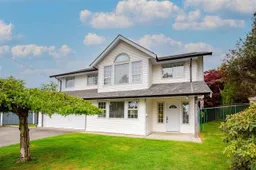 39
39

