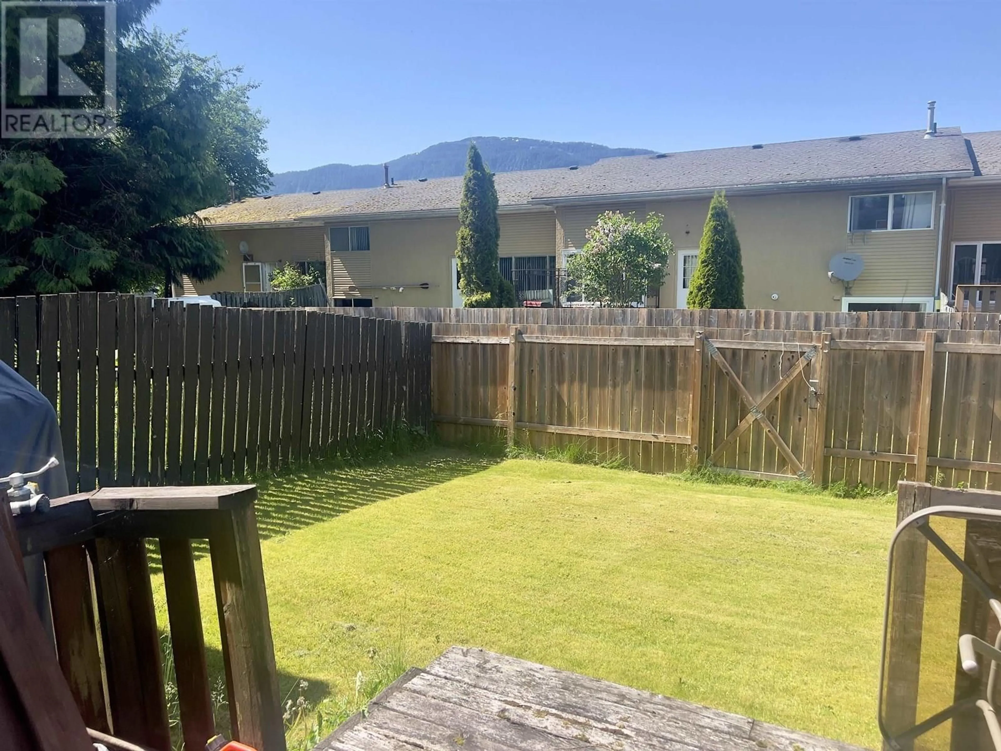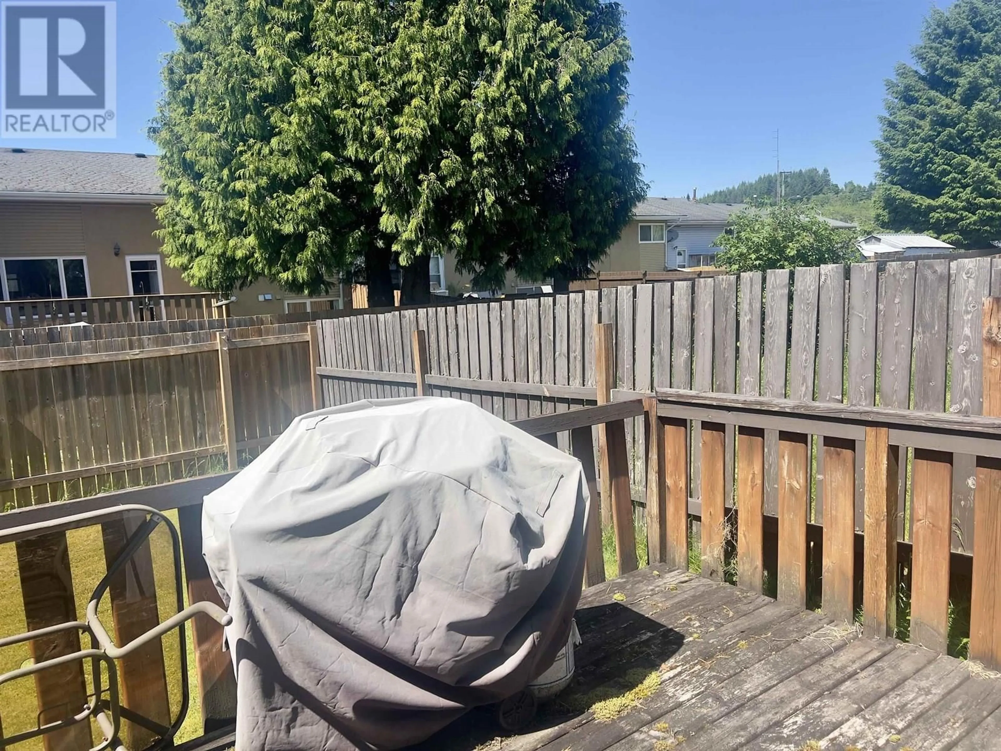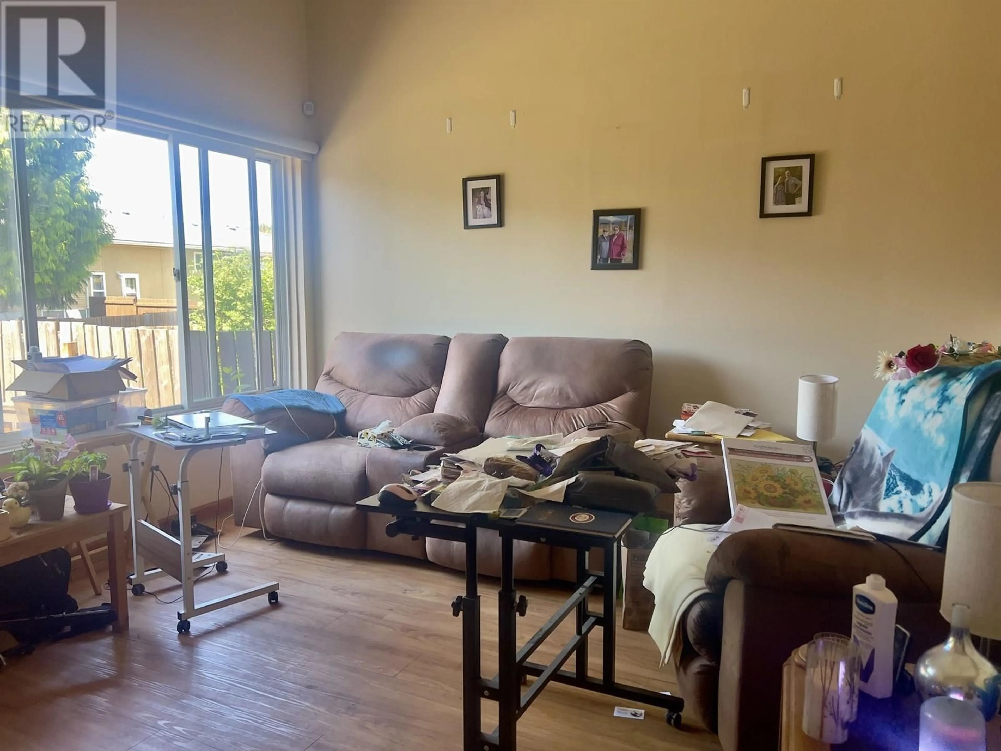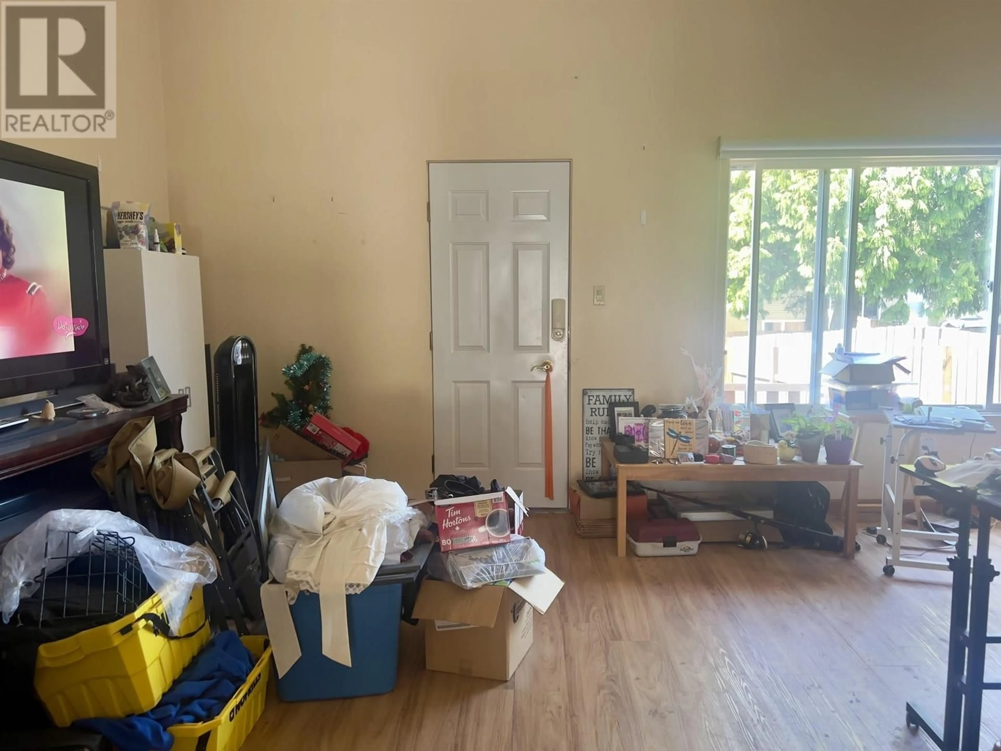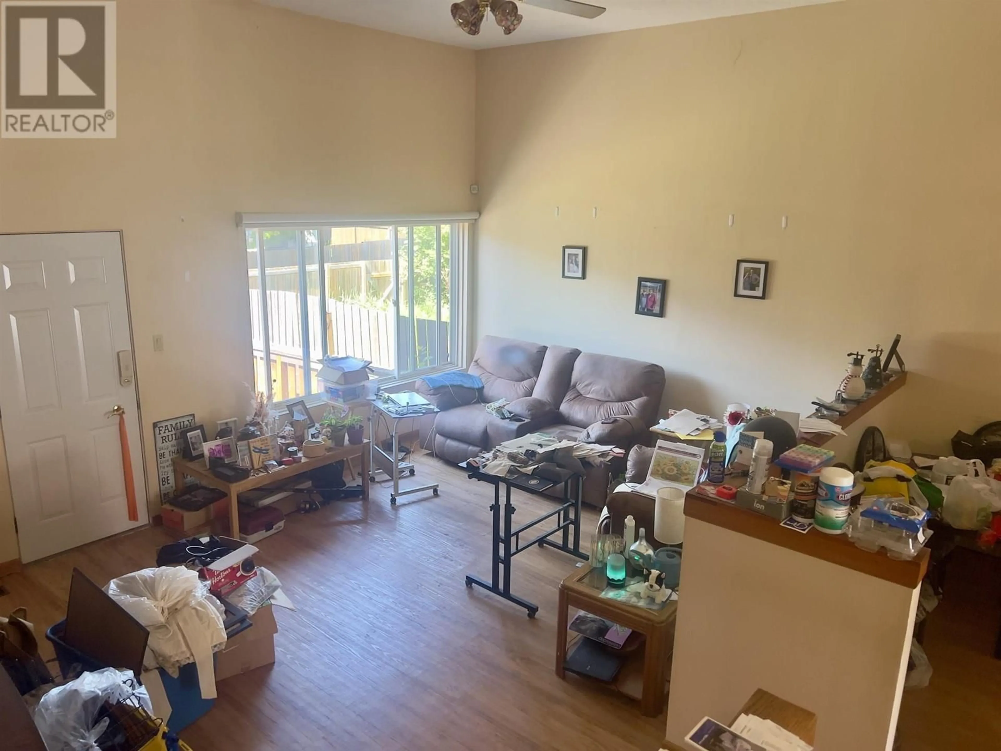9 - 486 QUATSINO BOULEVARD, Kitimat, British Columbia V8C1V2
Contact us about this property
Highlights
Estimated valueThis is the price Wahi expects this property to sell for.
The calculation is powered by our Instant Home Value Estimate, which uses current market and property price trends to estimate your home’s value with a 90% accuracy rate.Not available
Price/Sqft$157/sqft
Monthly cost
Open Calculator
Description
Step into carefree living with this 3 level split condo unit in the center of the downtown area. Features include high ceilings on the main floor, with galley style kitchen and eating area, access to backyard to enjoy your fully fenced area with a deck to take in out door entertaining, laminate flooring throughout most of the living space. Parking for 2 vehicles out front with 1 being covered. There are 2 bedrooms plus the master on the upper floor and a good-sized rec room on the lower floor that could serve as a large 4th bedroom, or great tv space, also on the lower level, a laundry area with lots of storage, including a large crawl space for even more storage space. All this adds up to carefree living, walking distance to town, pool and arenas. (id:39198)
Property Details
Interior
Features
Main level Floor
Kitchen
13.2 x 12.2Living room
18.1 x 15Condo Details
Amenities
Laundry - In Suite
Inclusions
Property History
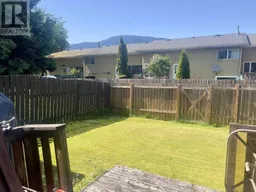 20
20
